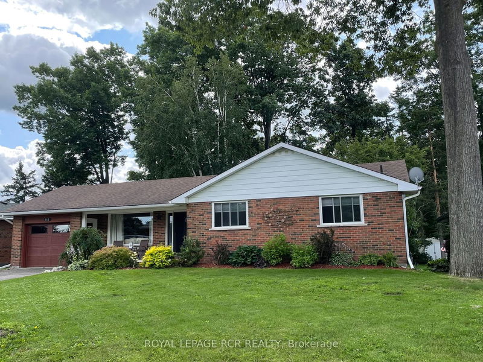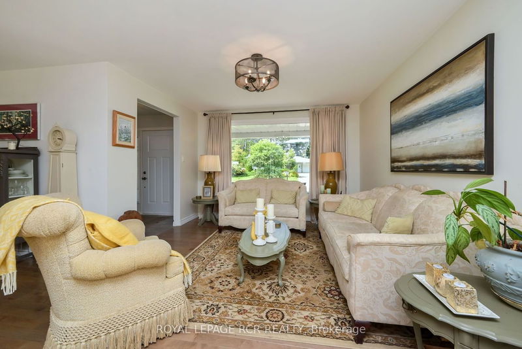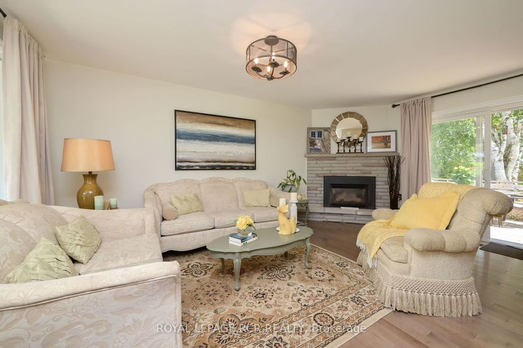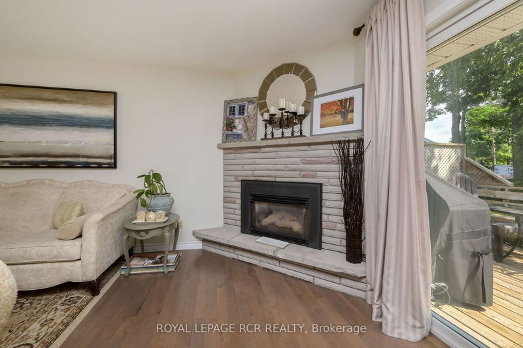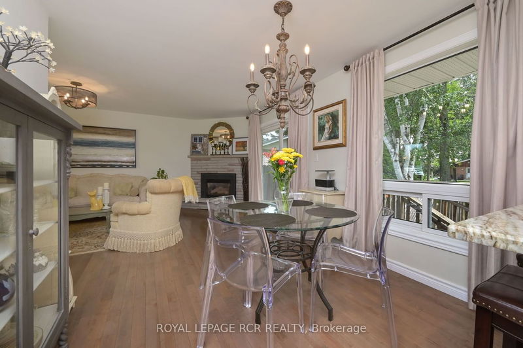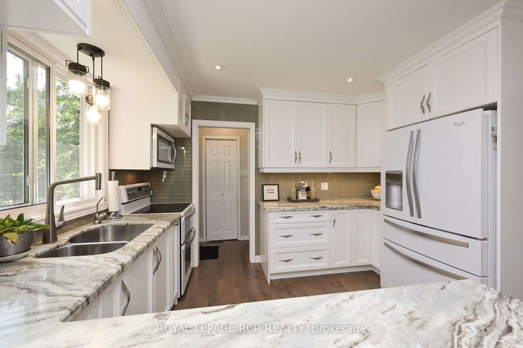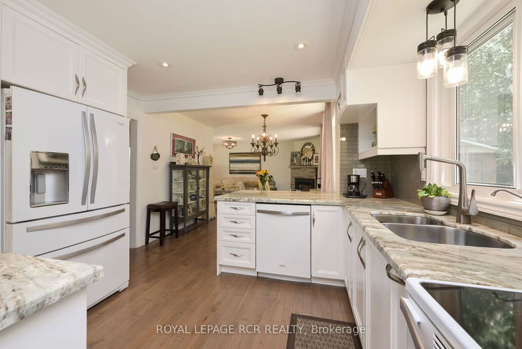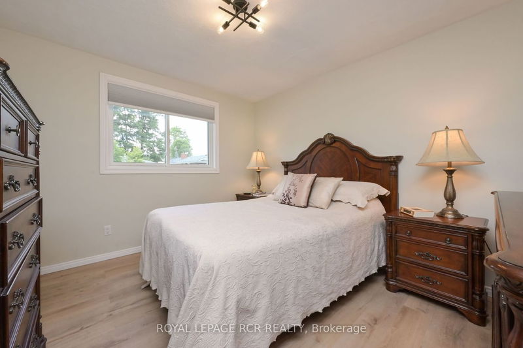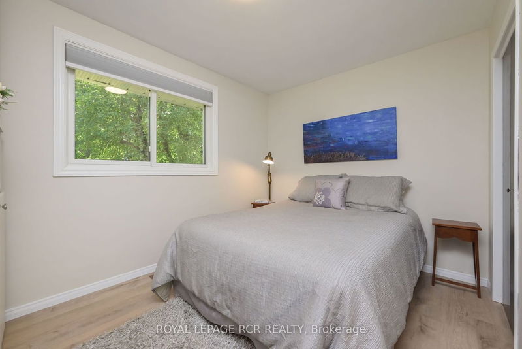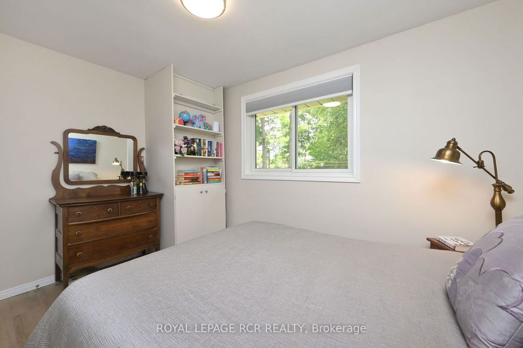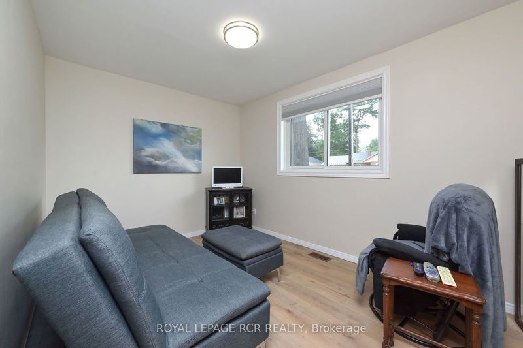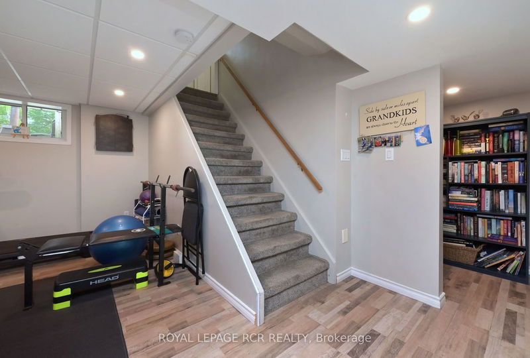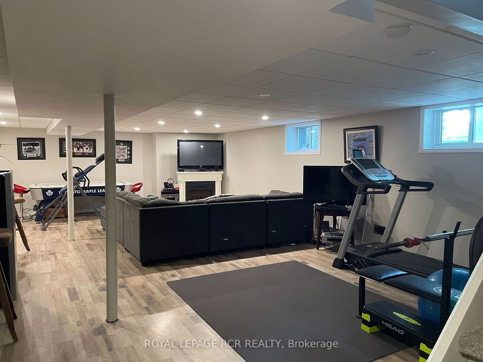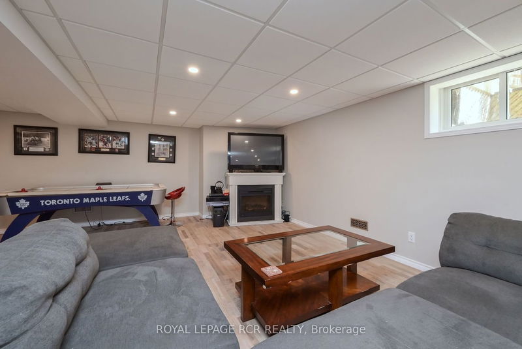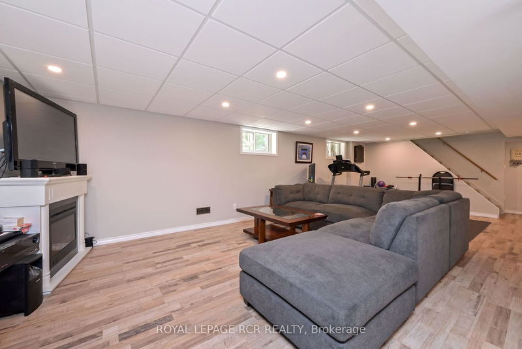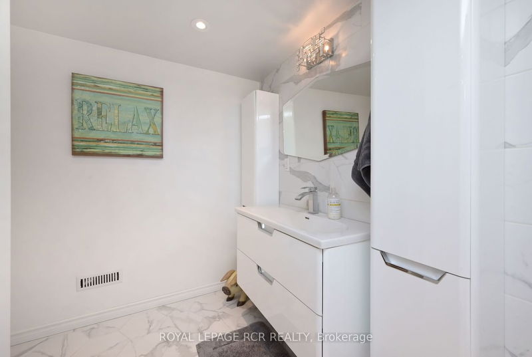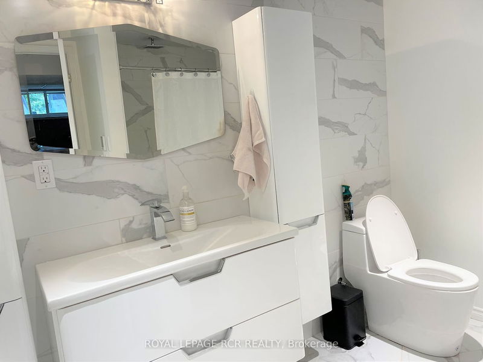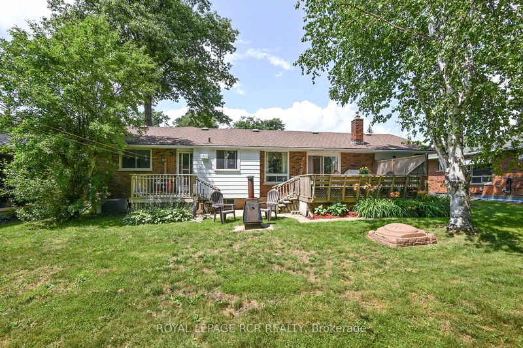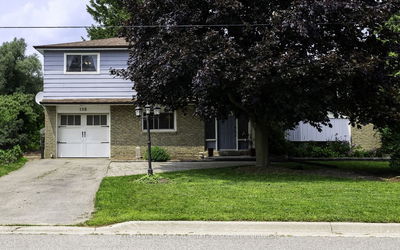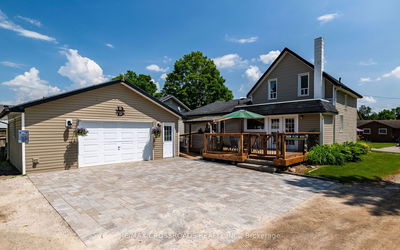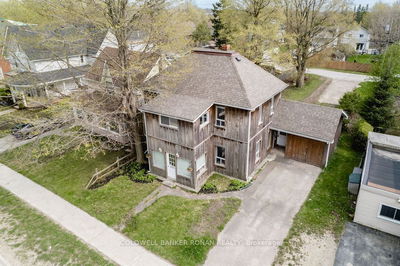Exquisite finishing in this renovated level entry bungalow with separate entrance to lower level. Located in "Olde Towne Shelburne" on large 70 x 148' lot in treed neighbourhood. Top quality finishes throughout. Gorgeous designer white kitchen, on trend in black/white/grey, featuring white ice appliances, granite countertops & ceiling height cabinetry. Walk-out to back deck overlooking yard. Lovely hardwood/laminate or vinyl flooring. Lower level has huge family room, gorgeous bathroom with walk-in shower & 4th bedroom. Plumbing in place in family room for kitchen or wet bar. Family room easily divided to make a 5th bedroom. Beautiful home for a family with space downstairs for extended family.
详情
- 上市时间: Tuesday, July 25, 2023
- 3D看房: View Virtual Tour for 443 Pinegrove Avenue
- 城市: Shelburne
- 社区: Shelburne
- 交叉路口: Main & Greenwood To Pinegrove
- 详细地址: 443 Pinegrove Avenue, Shelburne, L9V 2Z6, Ontario, Canada
- 客厅: Hardwood Floor, Gas Fireplace, W/O To Deck
- 厨房: Hardwood Floor, Granite Counter, B/I Microwave
- 家庭房: Laminate, Above Grade Window
- 挂盘公司: Royal Lepage Rcr Realty - Disclaimer: The information contained in this listing has not been verified by Royal Lepage Rcr Realty and should be verified by the buyer.

