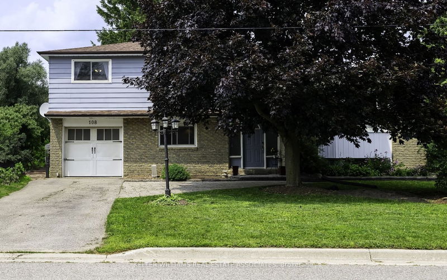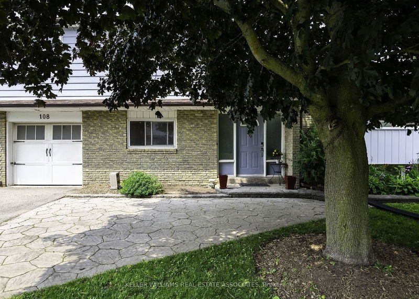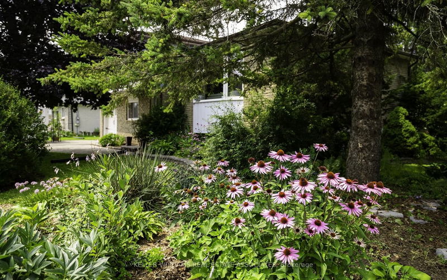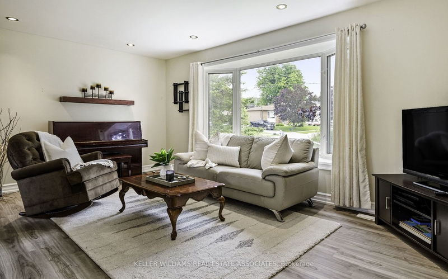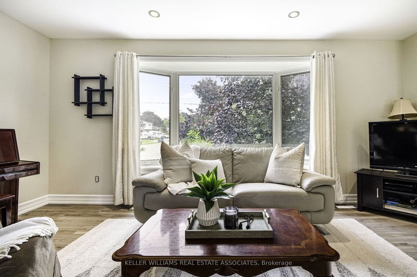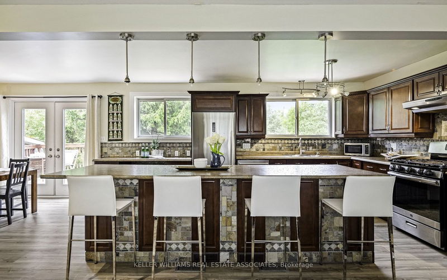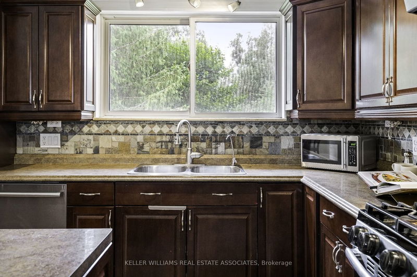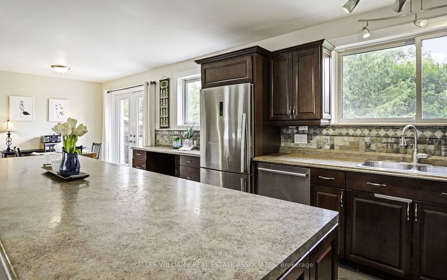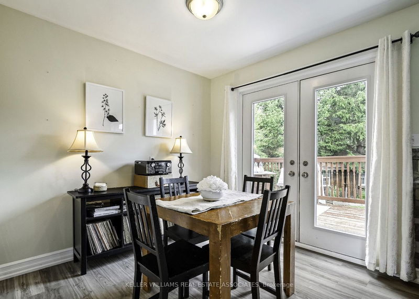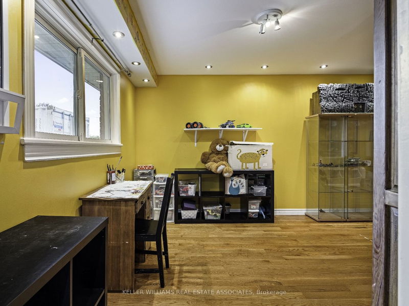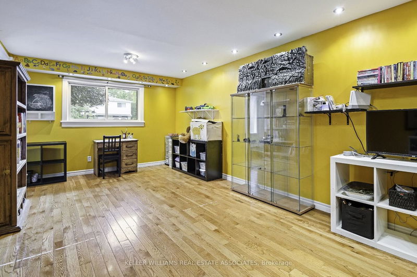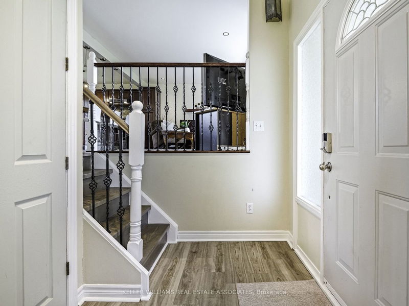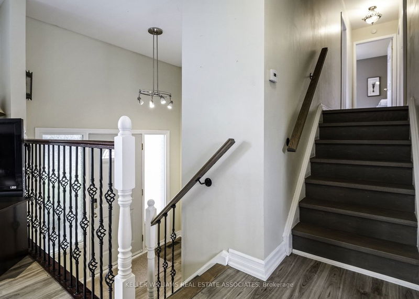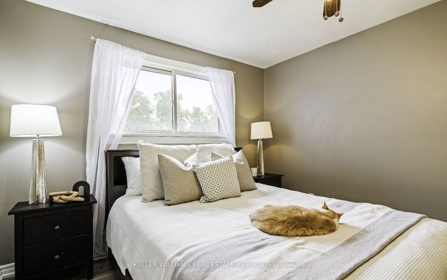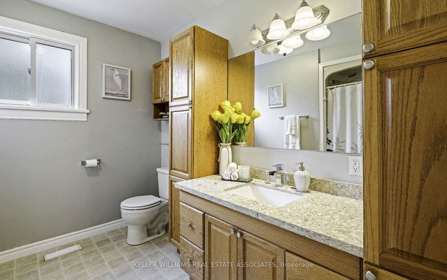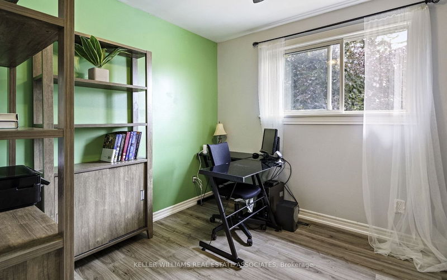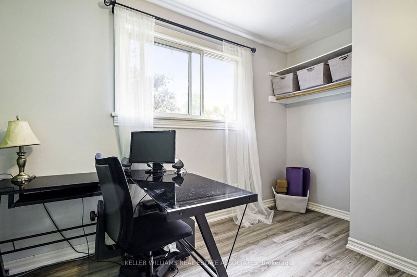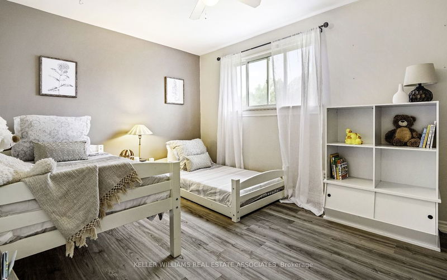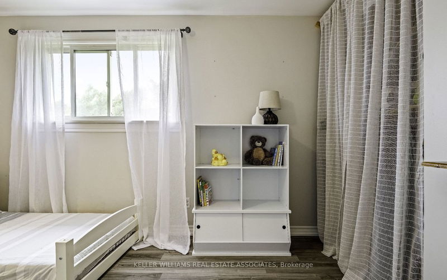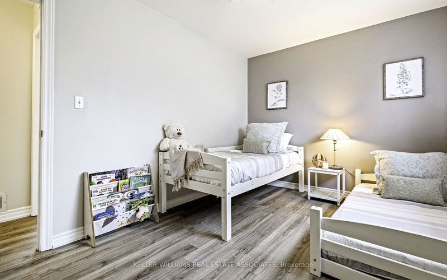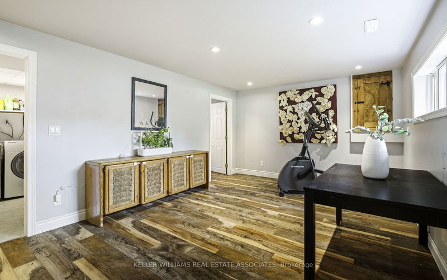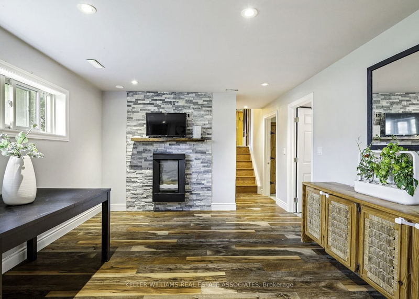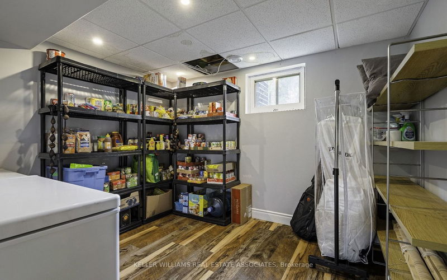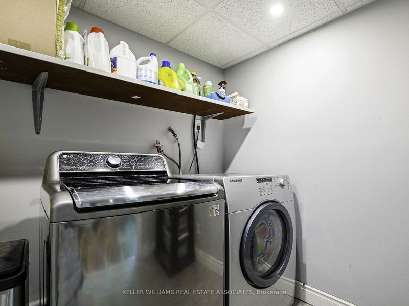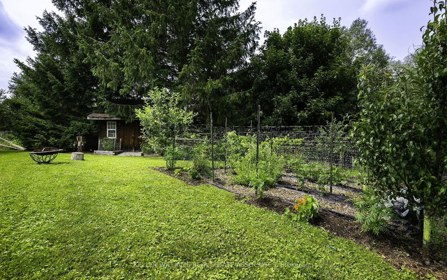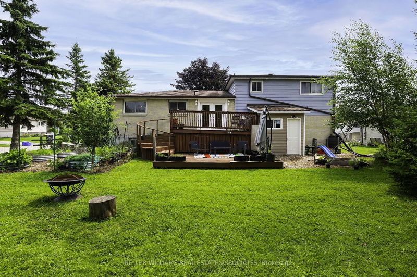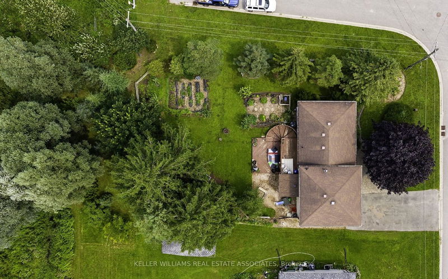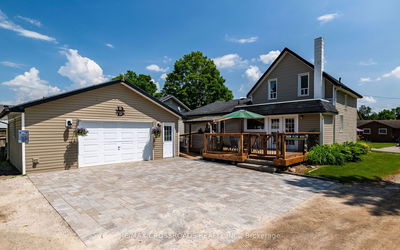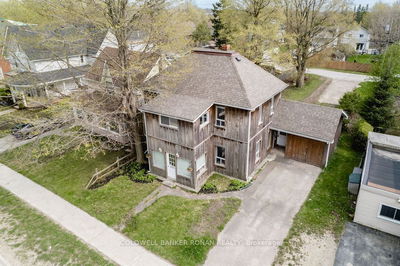Welcome to 108 Gracie St., Shelburne! This charming home offers 3 beds and 2 baths, nestled in a mature neighbourhood with a spacious corner lot and serene green space backdrop. Conveniently located steps away from schools, trails, and the rec center. The main floor welcomes you with a large eat-in kitchen featuring a cozy breakfast nook and walk-out to the deck. The open concept living room is bathed in natural light. Upstairs, find 3 well-proportioned bedrooms and a 4 pc bath. The lower level has a walk-out to the patio, perfect for relaxing and entertaining. The finished basement boasts a 3 pc bath, pot lights, and ample storage. Laminate flooring throughout adds style and ease of maintenance, while a large kitchen island offers functionality and charm. Includes a large garden shed in the backyard for extra storage.This lovely home backs onto green space and is ready to welcome its new owners, offering comfort, convenience, and an ideal location. Come see it for yourself!
详情
- 上市时间: Thursday, August 03, 2023
- 3D看房: View Virtual Tour for 108 Gracie Street
- 城市: Shelburne
- 社区: Shelburne
- 交叉路口: Owen Sound St / Susan St
- 详细地址: 108 Gracie Street, Shelburne, L9V 2W7, Ontario, Canada
- 厨房: Centre Island, Open Concept, Stainless Steel Appl
- 客厅: Laminate, Open Concept, Large Window
- 家庭房: Laminate
- 挂盘公司: Keller Williams Real Estate Associates - Disclaimer: The information contained in this listing has not been verified by Keller Williams Real Estate Associates and should be verified by the buyer.

