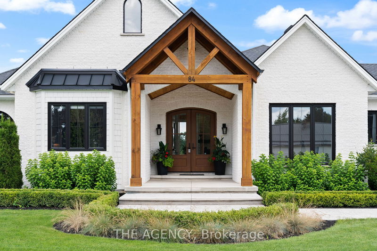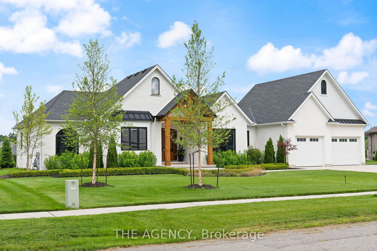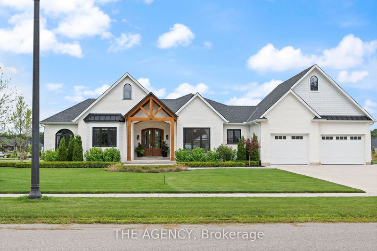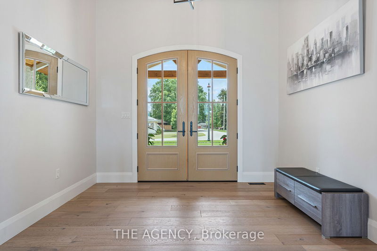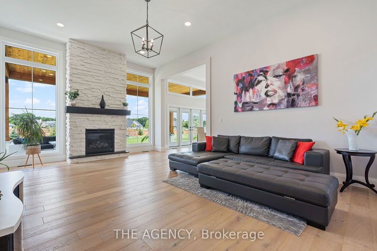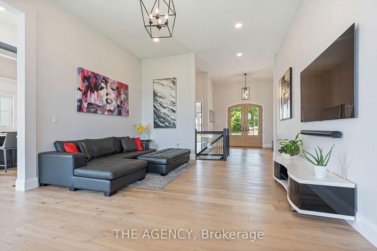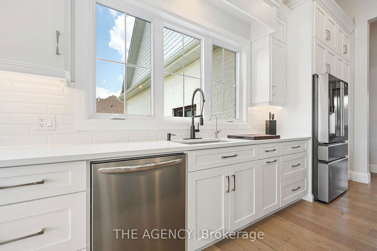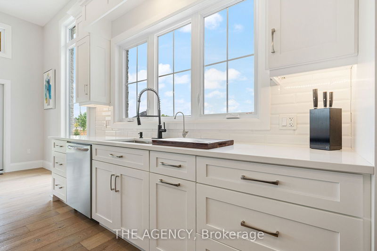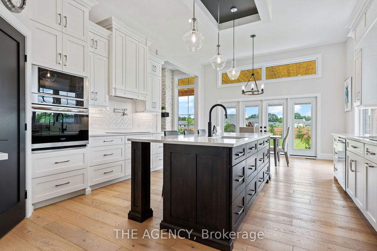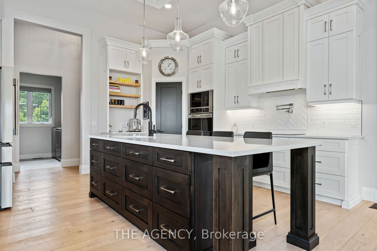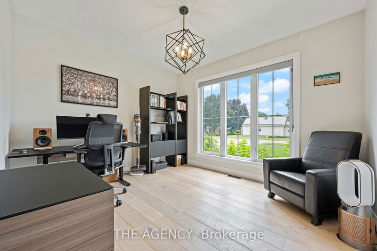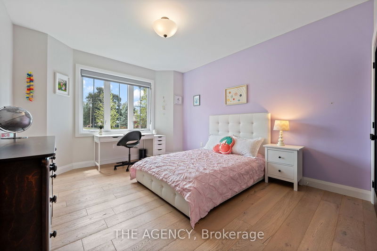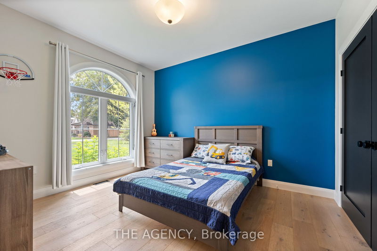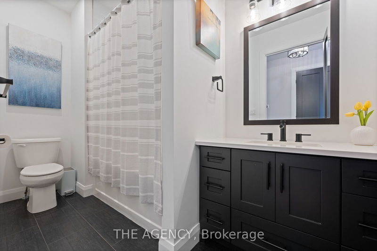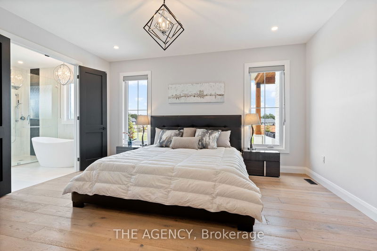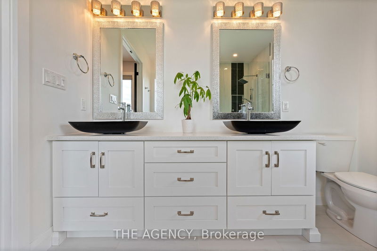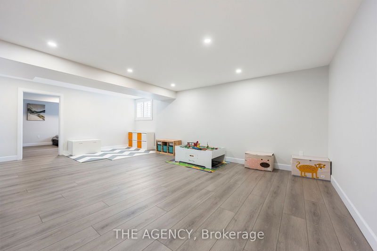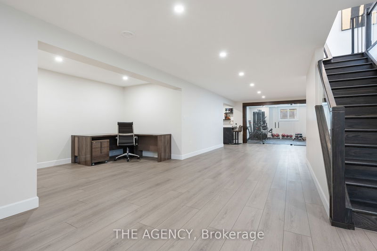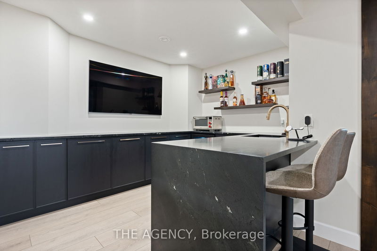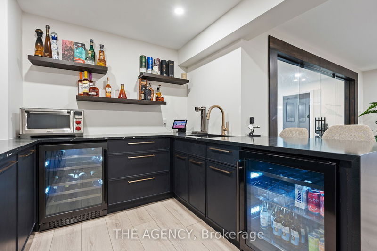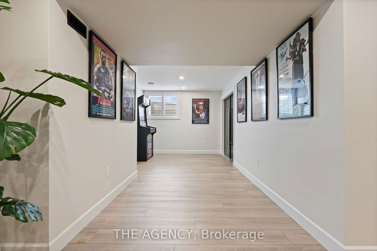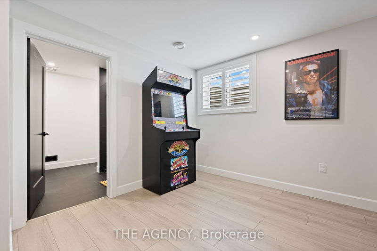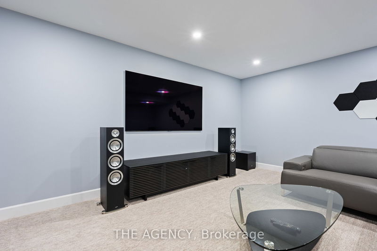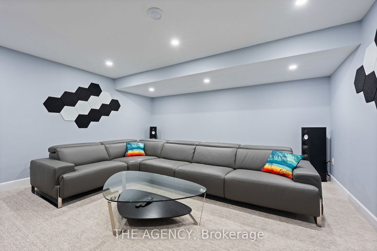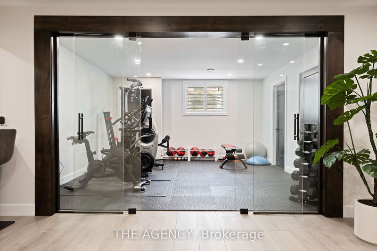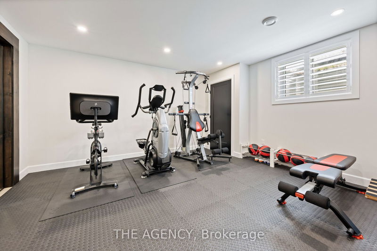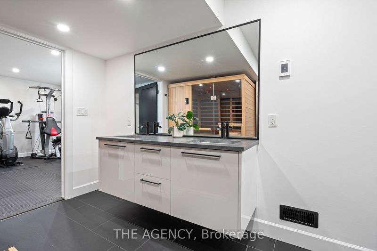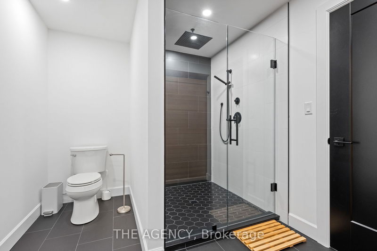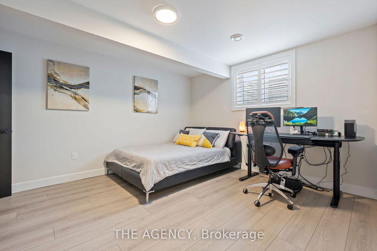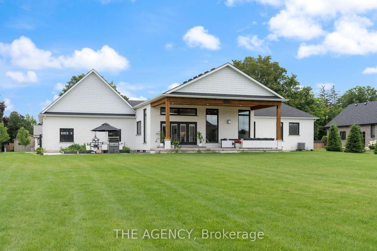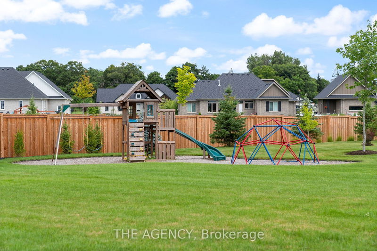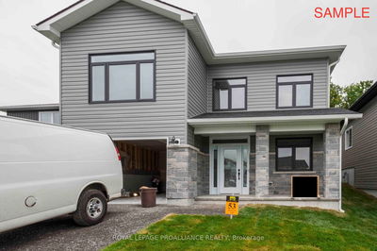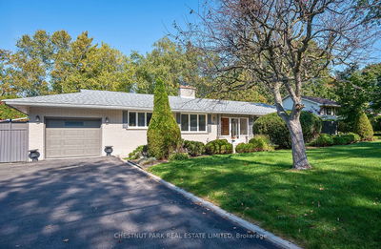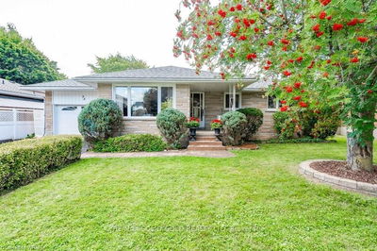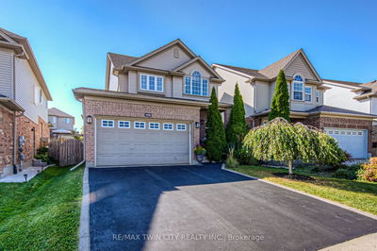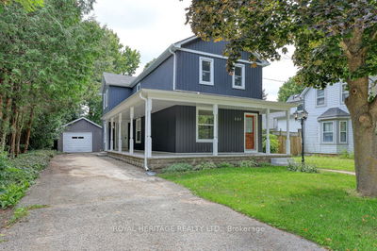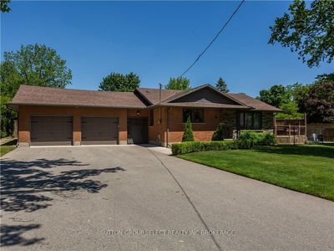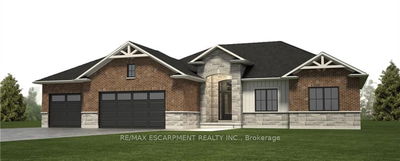Custom Luxury home w/ a large 12' ceiling living room & Custom Fireplace adjacent to Chef's Kitchen feat. floor to 12' ceiling windows, quartz counters, built-in appliances, walk-in pantry, 10' high cabinetry & oversized island w/ Rustic Modern finishes throughout entire home. The West wing includes a main bedroom w/ an ensuite feat. a luxurious Soaker Tub, 360 Frameless Glass Shower. Next are 2 additional large bedrooms w/ a full bathroom. The East wing offers a designer powder room w/ Gold accents, an office and/or 4th bedroom & laundry w/ custom cabinetry. The lower level of the home extends perfection, offering a total sq/f of 4000+ living space. Introduces a glass wall professional gym, a spacious Rec room w/ Wet Bar feat. Waterfall Lava Stone counters & 2 Premium Wine Coolers. Spa like bathroom w/ frameless glass shower & dry/infrared sauna. BONUS Modern Garden, 3 Car Garage + Professionally designed sound proof HOME THEATRE
详情
- 上市时间: Friday, July 21, 2023
- 城市: Norwich
- 交叉路口: Ooterville Rd/ Grove St
- 客厅: Main
- 厨房: Main
- 挂盘公司: The Agency - Disclaimer: The information contained in this listing has not been verified by The Agency and should be verified by the buyer.

