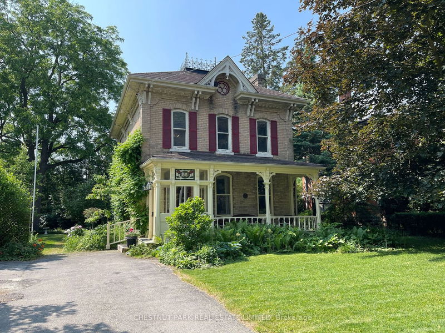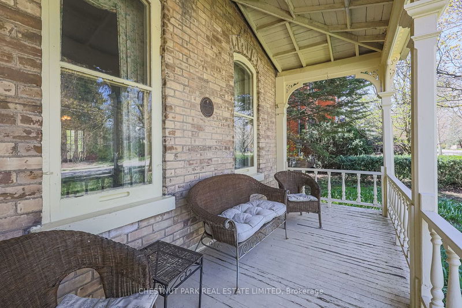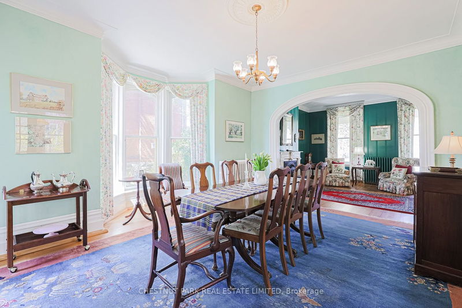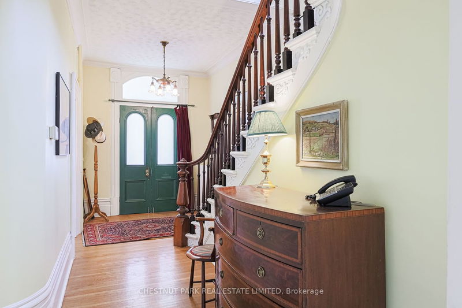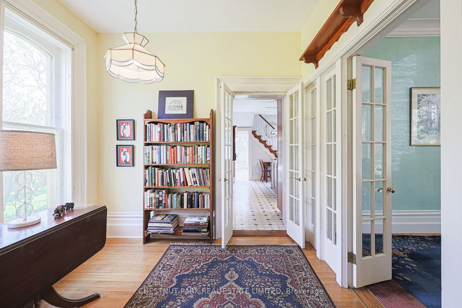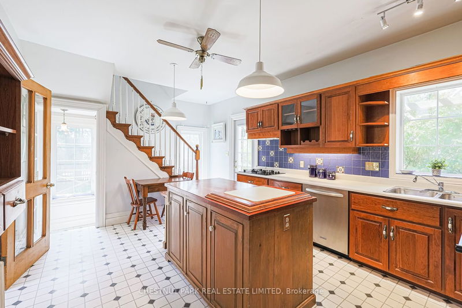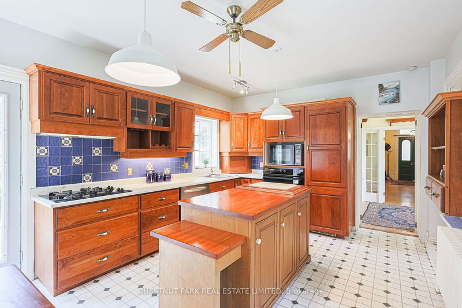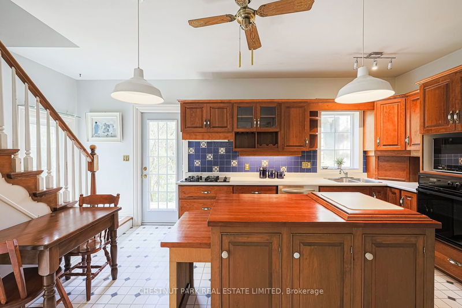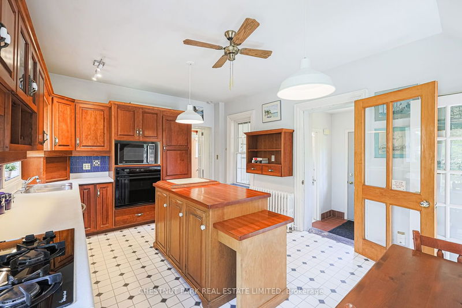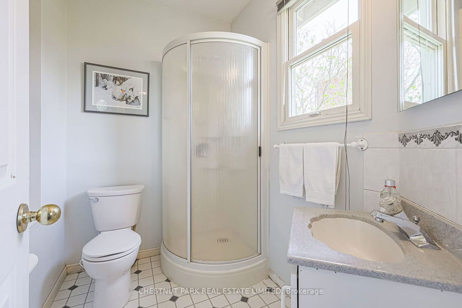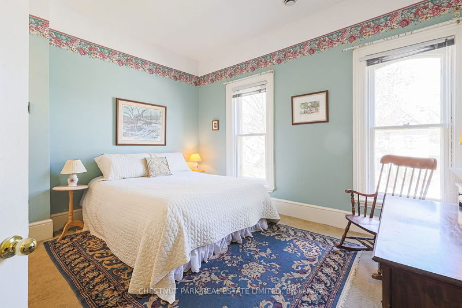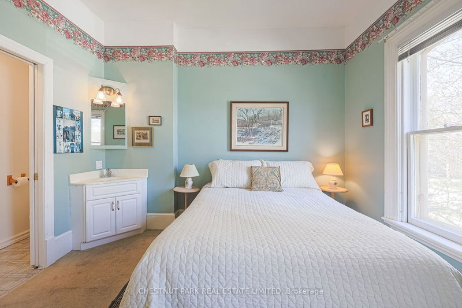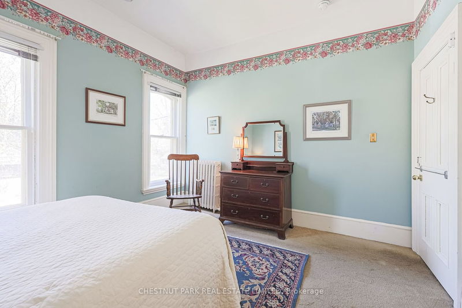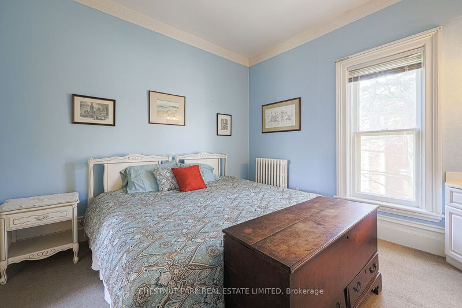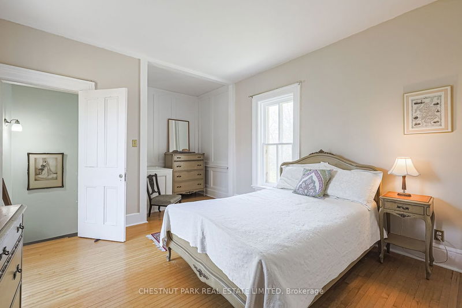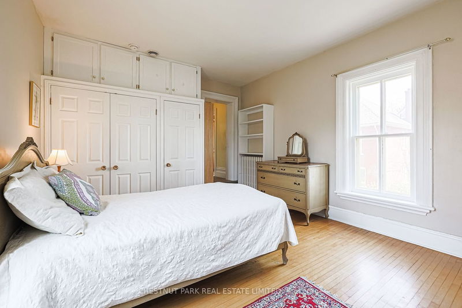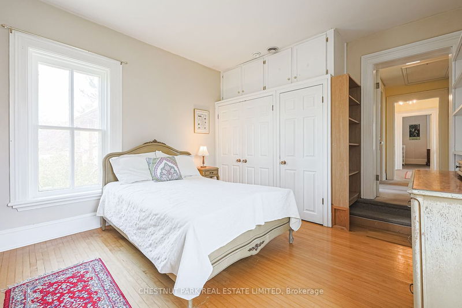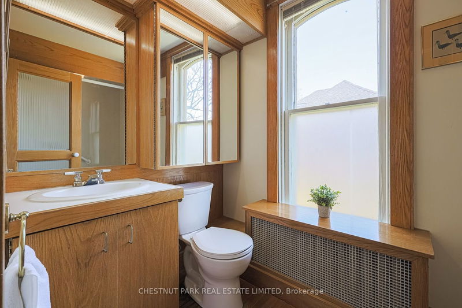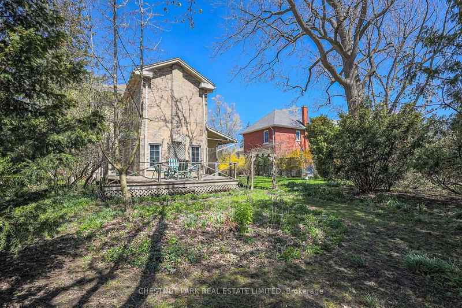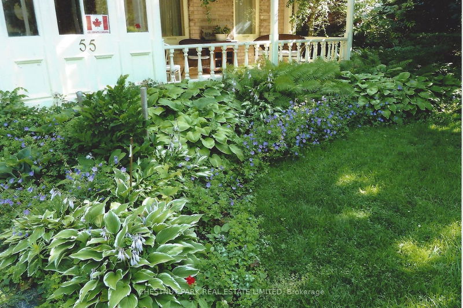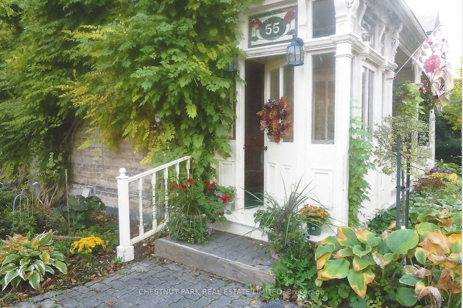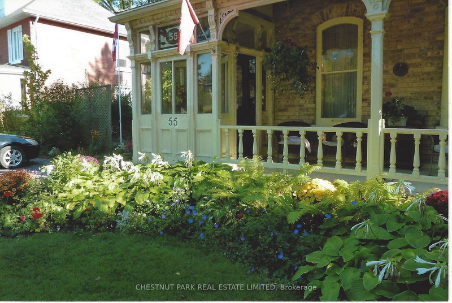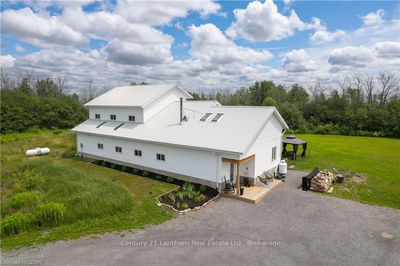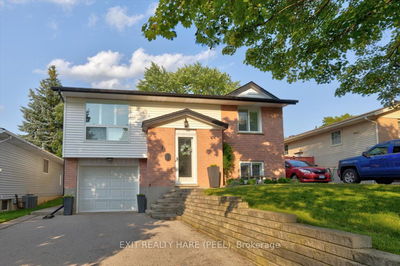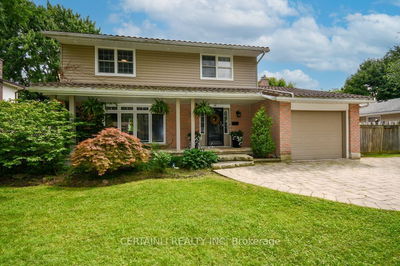This magnificent 4 bedroom home, known as Dunedin House, is perfectly situated on one of the best streets in the heart of Stratford & within easy walking distance to the downtown area, Avon River & the festival theatres for which the city is famous. The home was built in 1878 during Stratford's railway boom in the popular Victorian-era Italianate style. As you step into the front foyer, you are taken in by the impressive & elegant staircase, soaring 9.5-foot ceilings with crown mouldings, high baseboards & hardwood throughout. On your right is the spacious formal living room with its marble fireplace & beautiful archway that leads into the oversized dining room. The fabulous bay window & French doors let in plenty of natural light. The kitchen has a centre island, wood cabinets & direct access to the rear deck & south-facing backyard. The 2nd floor has 4 sizeable bedrooms, 2 with ensuite bathrooms. The home is surrounded by mature trees, hedges & perennials - truly a gardener's dream!
详情
- 上市时间: Thursday, July 20, 2023
- 3D看房: View Virtual Tour for 55 Elizabeth Street
- 城市: Stratford
- 交叉路口: Waterloo & Mornington
- 详细地址: 55 Elizabeth Street, Stratford, N5A 4Z1, Ontario, Canada
- 客厅: Hardwood Floor, Fireplace, Crown Moulding
- 厨房: Vinyl Floor, Centre Island, B/I Appliances
- 挂盘公司: Chestnut Park Real Estate Limited - Disclaimer: The information contained in this listing has not been verified by Chestnut Park Real Estate Limited and should be verified by the buyer.

