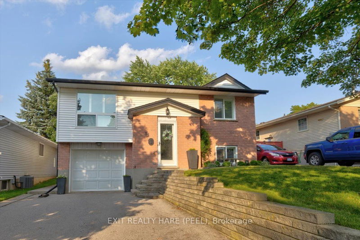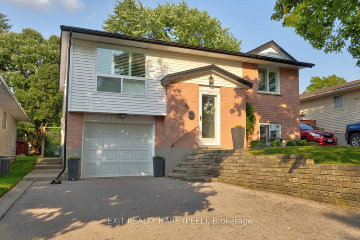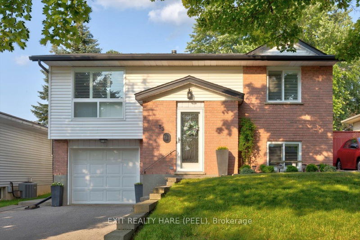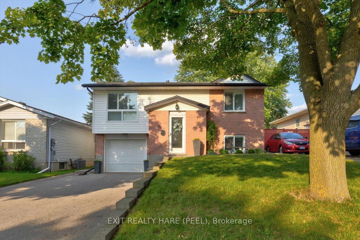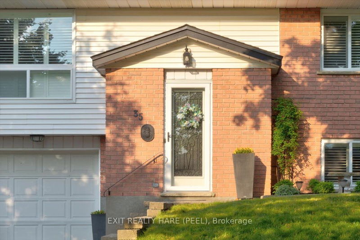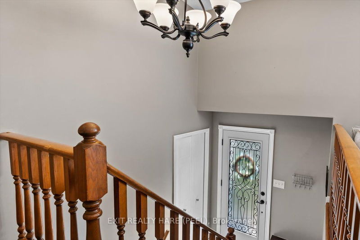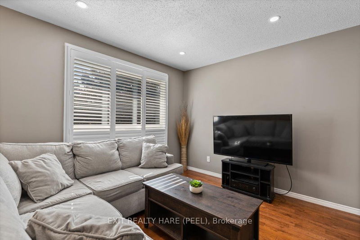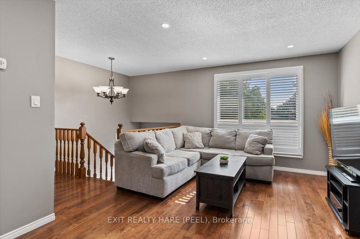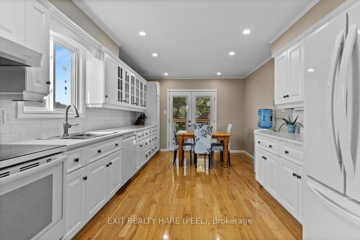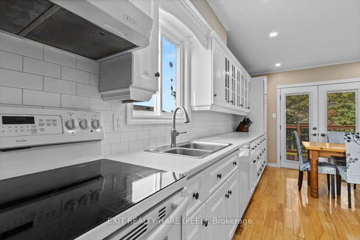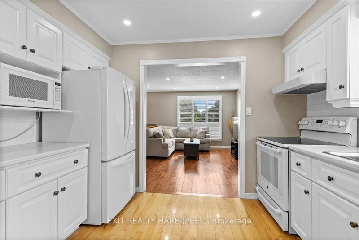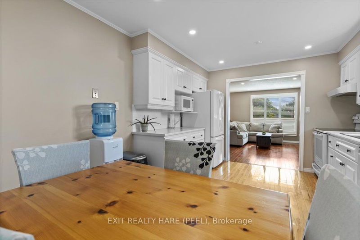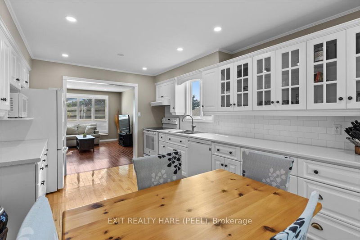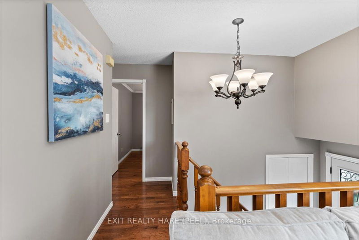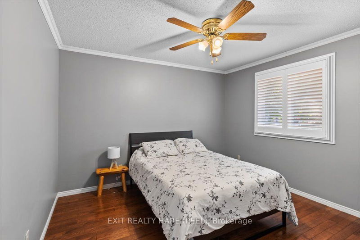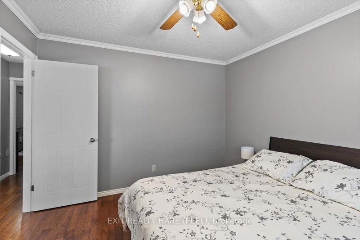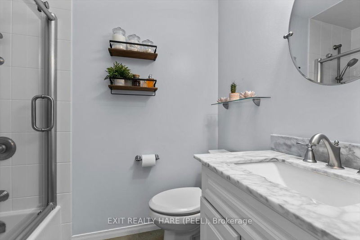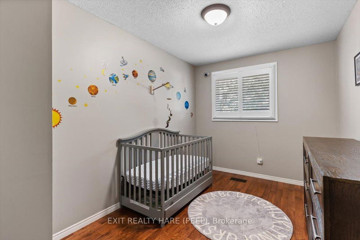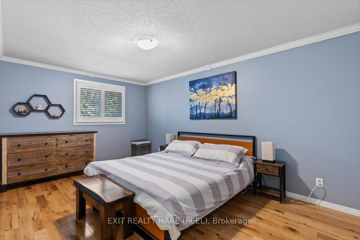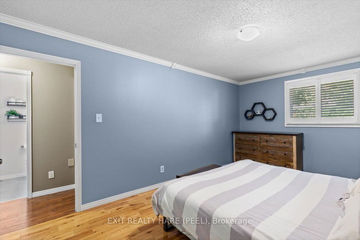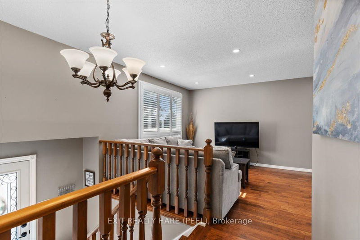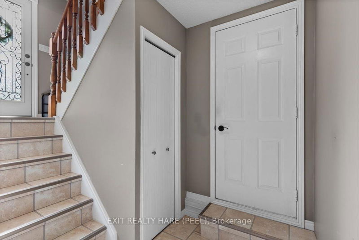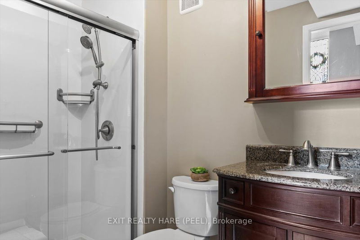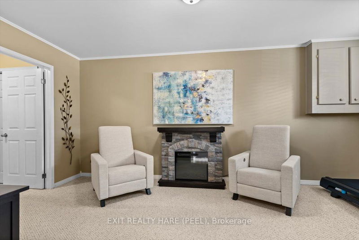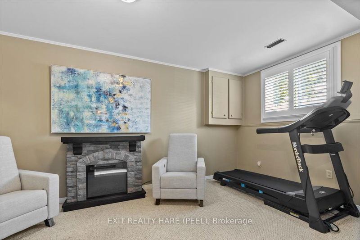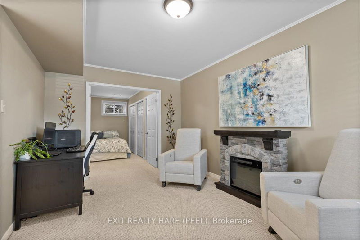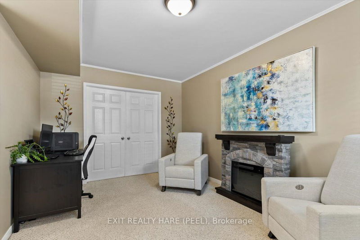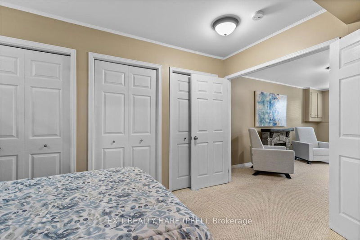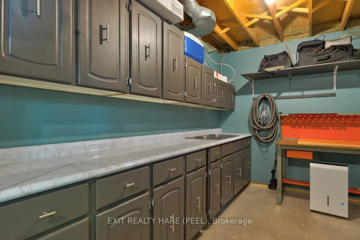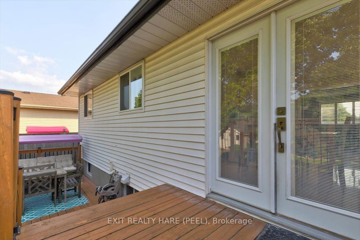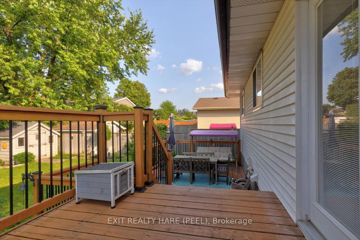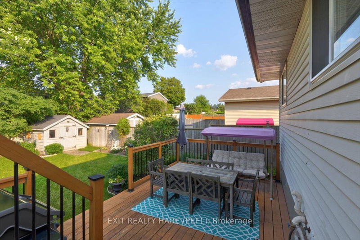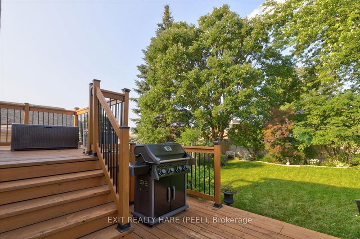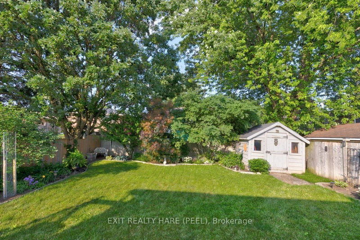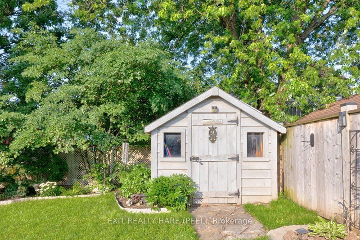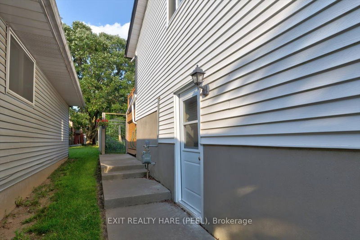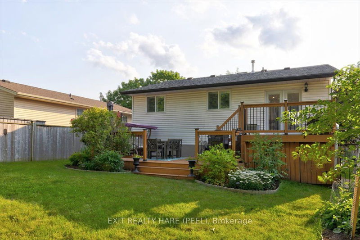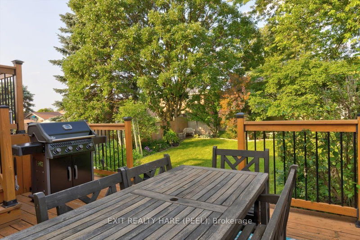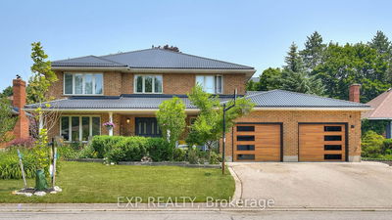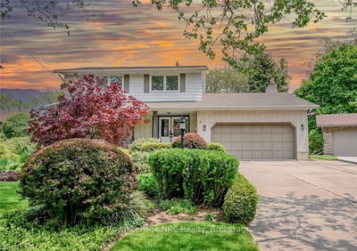Welcome to this beautifully updated raised bungalow with over 1600 sq ft of living space and in-law potential! Situated on a quiet street in a family friendly neighborhood close to schools, parks and many amenities. Come enjoy the bright spacious updated kitchen (2008), 3 bedrooms and 2 full bathrooms (2014). Hardwood floors and California shutters throughout the main floor. The finished basement offers a great rec room, a 4th bedroom and a 3-pc bathroom, a huge utility room that could be turned into a kitchenette. Separate entrance from garage to basement. This home also offers plenty of storage. Outside you will find a large fully fenced yard, with a 2-tiered deck, shed and low maintenance perennials. Additional updates and enhancements include central vac and attachments, furnace and A/C, shingles (2012), washer and dryer (2019), pot lights and skylight repaired (2022), all windows replaced with lifetime transferable warranty, humidifier, owner water softener and dishwasher (2023).
详情
- 上市时间: Wednesday, July 12, 2023
- 3D看房: View Virtual Tour for 35 Parker Drive
- 城市: Cambridge
- 交叉路口: Lorraine
- 详细地址: 35 Parker Drive, Cambridge, N1R 7S1, Ontario, Canada
- 厨房: Main
- 客厅: Main
- 挂盘公司: Exit Realty Hare (Peel) - Disclaimer: The information contained in this listing has not been verified by Exit Realty Hare (Peel) and should be verified by the buyer.

