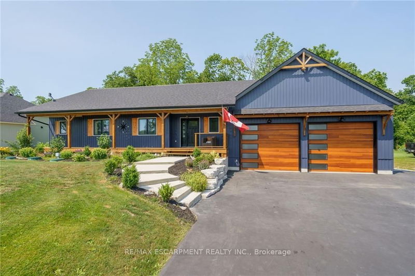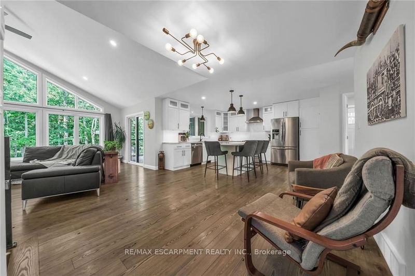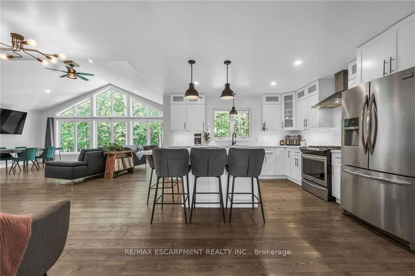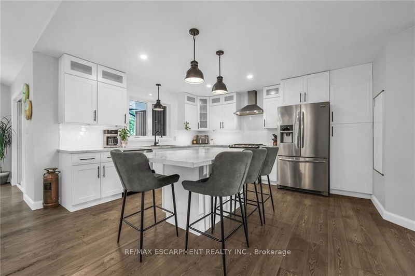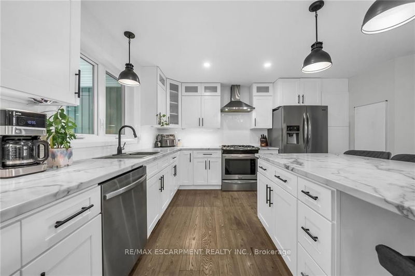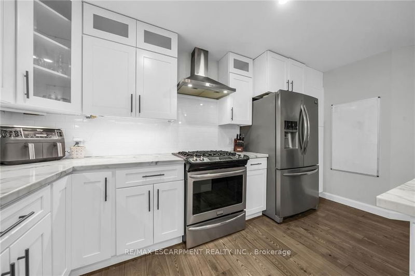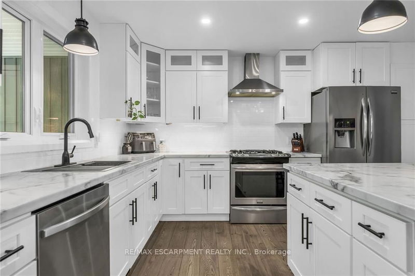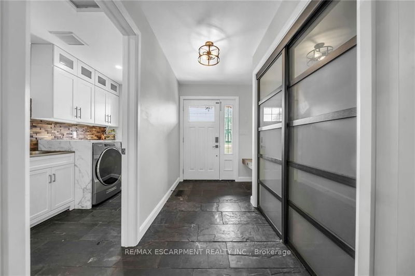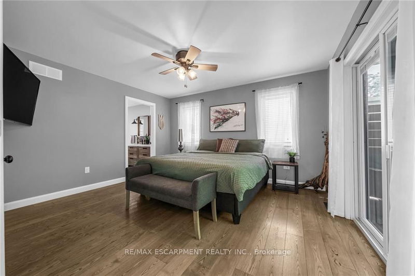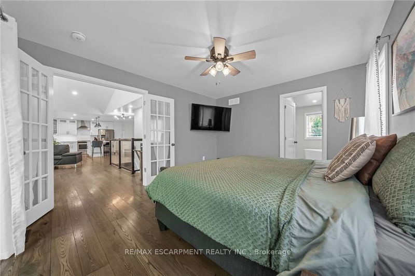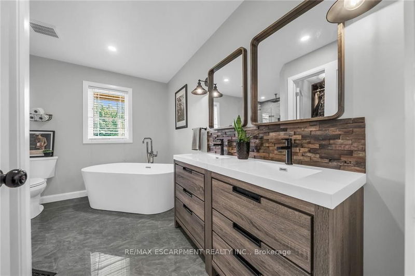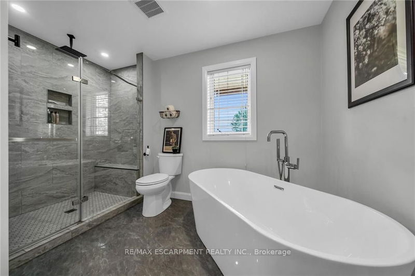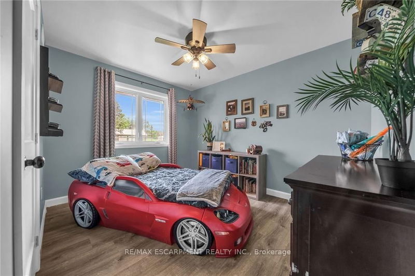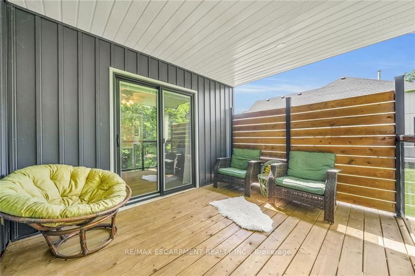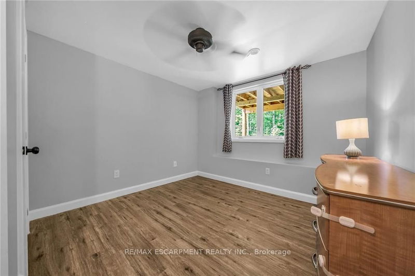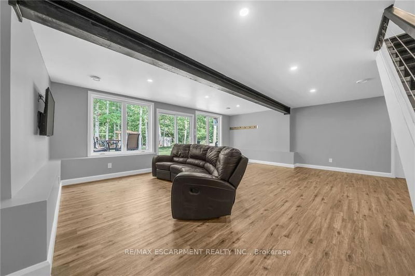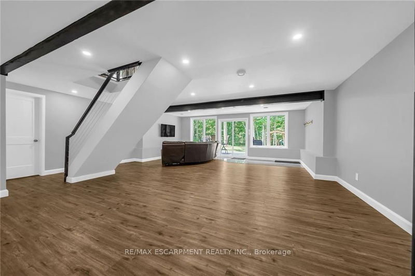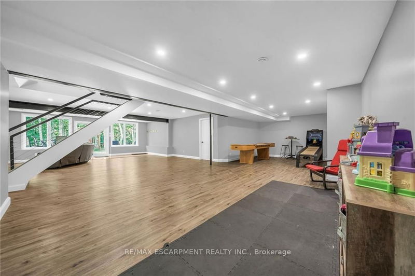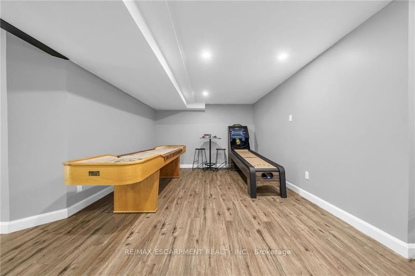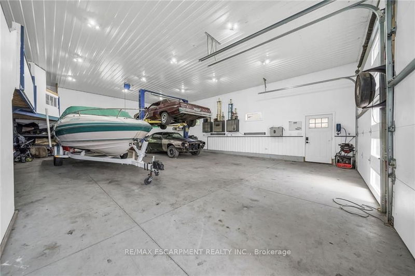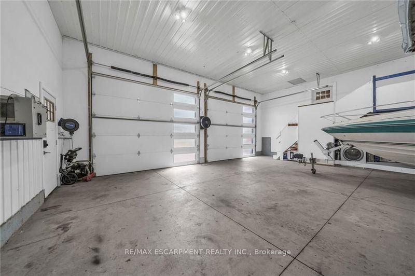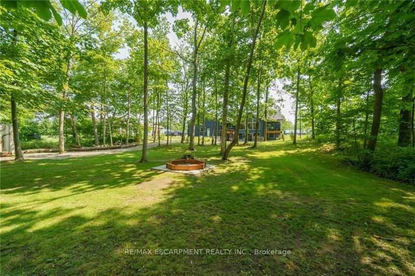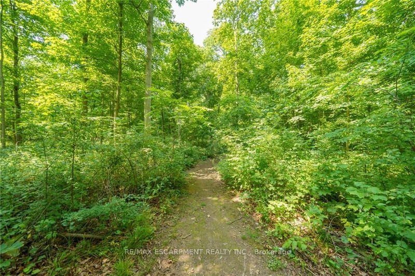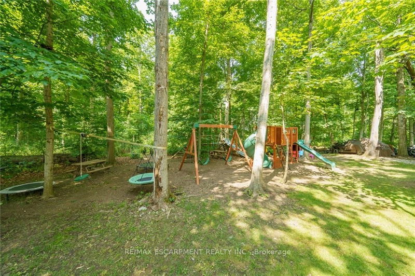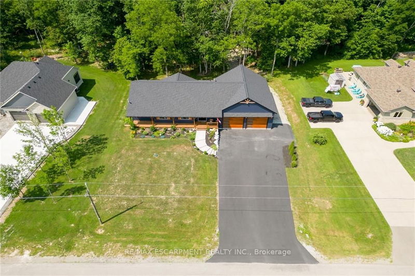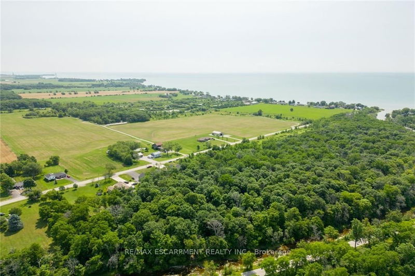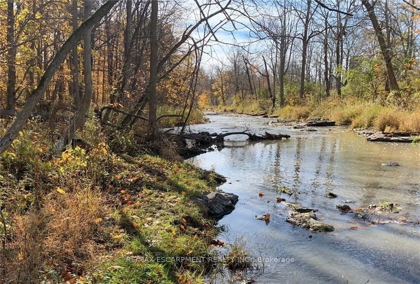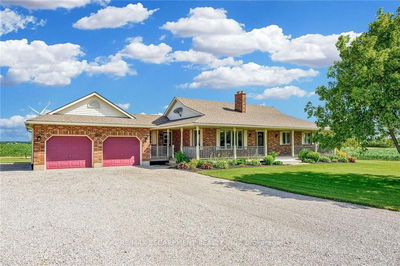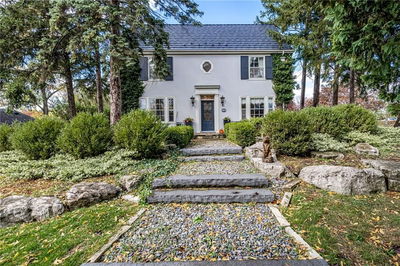Spectacular 1.5 ac "Country Paradise" tucked away near Lake Erie' Golden South Coast. Positioned majestically on this magical canvas is 2021 custom built bungalow introduces aprx. 1500sf of bright, open conc. interior, similar sized WO basement + incredible 30x40 attached, insulated garage incs 12.6' ceilings, heated floors, mezzanine/loft & 2 hi-end CHI 10x12 RU doors. Freshly paved oversized double drive ftrs concrete walkway leads to 48ft covered verandah accessing this stunning "Beauty's" interior highlighted impressive Great room boasting chalet style windows, vaulted ceilings & sliding door WO to private balcony overlooking rear yard - continues w/"Chef-Worthy" kitchen, lavish master sporting sliding door WO to balcony, WI closet + chic 5pc en-suite, 2 add. bedrooms, 4pc primary bath & large laundry room. Sought after walk-out lower level incs 936sf open concept family room enjoys 800sf of heated floors incs patio door back yard WO, 2 extra bedrooms. "Rural Elegance" redefined!
详情
- 上市时间: Monday, July 17, 2023
- 3D看房: View Virtual Tour for 107 Erie Street S
- 城市: Haldimand
- 社区: Haldimand
- 详细地址: 107 Erie Street S, Haldimand, N0A 1P0, Ontario, Canada
- 厨房: Main
- 家庭房: Lower
- 挂盘公司: Re/Max Escarpment Realty Inc. - Disclaimer: The information contained in this listing has not been verified by Re/Max Escarpment Realty Inc. and should be verified by the buyer.

