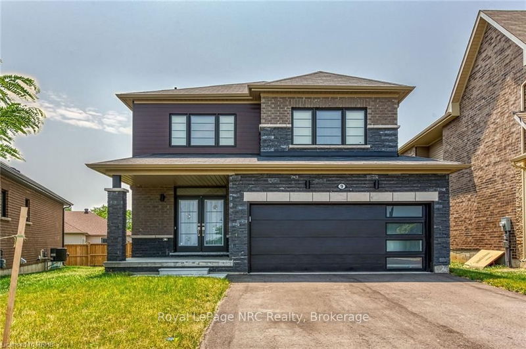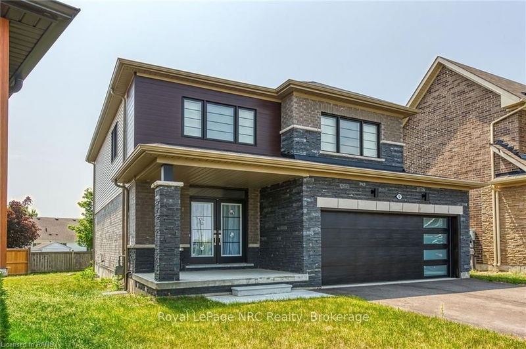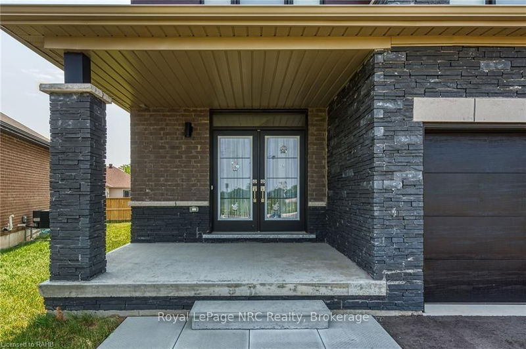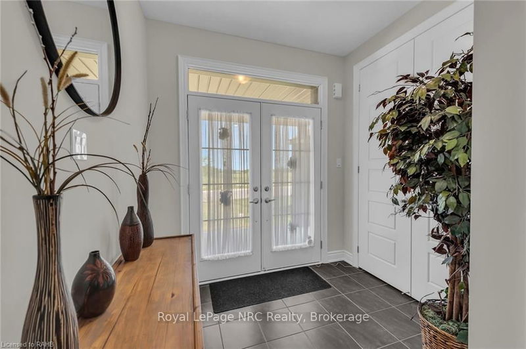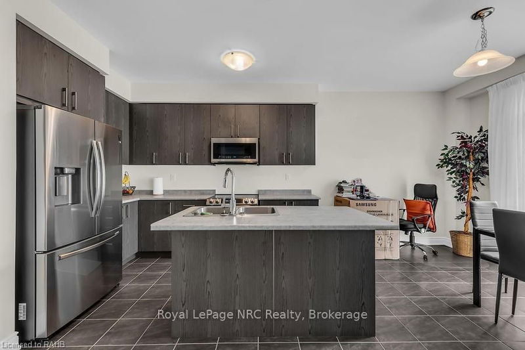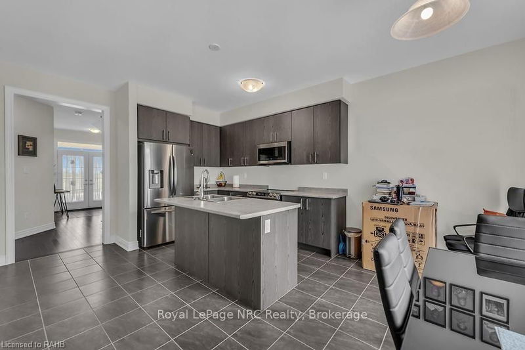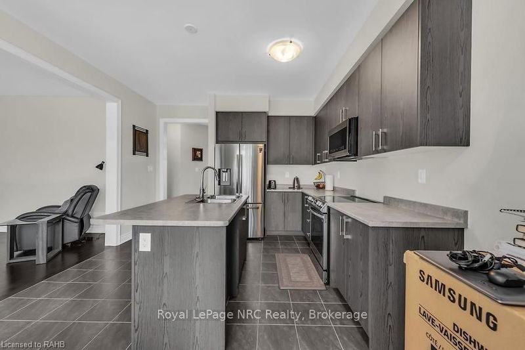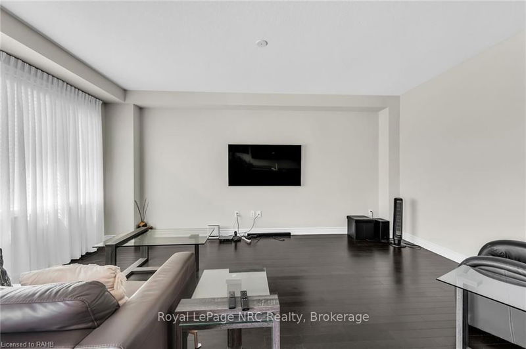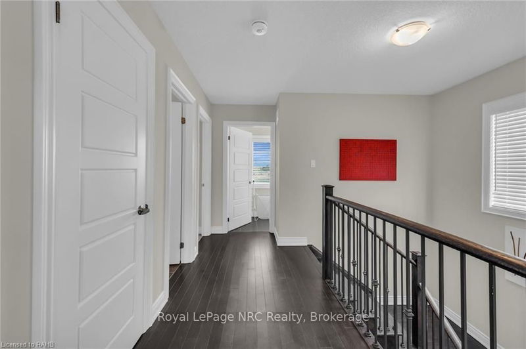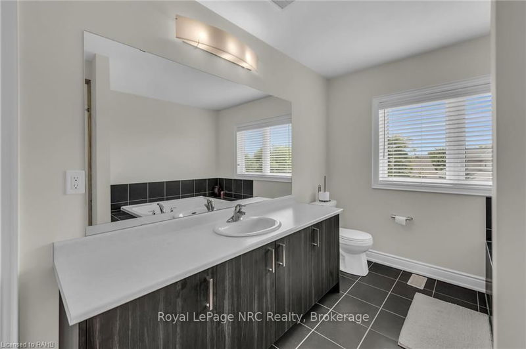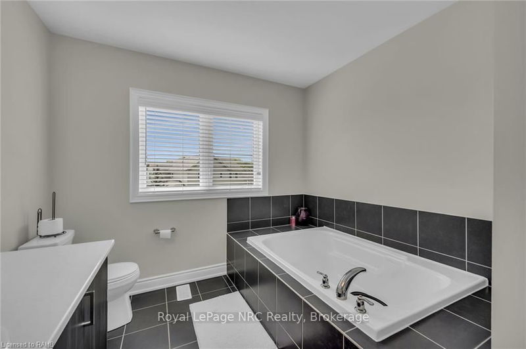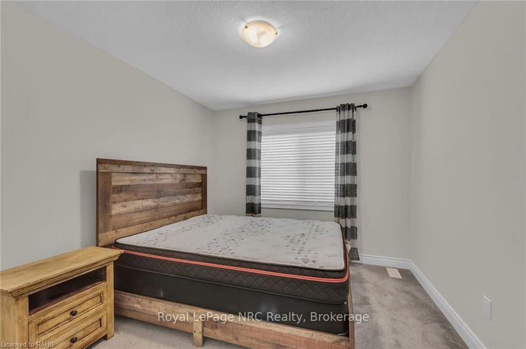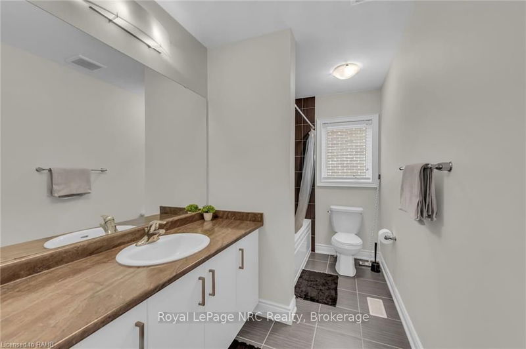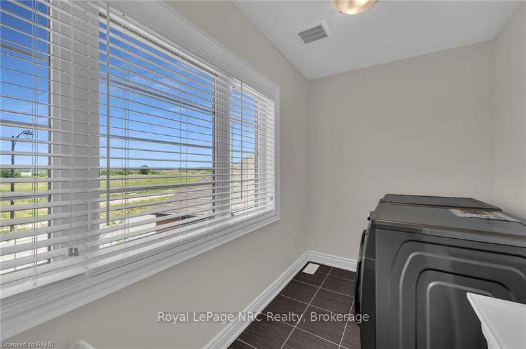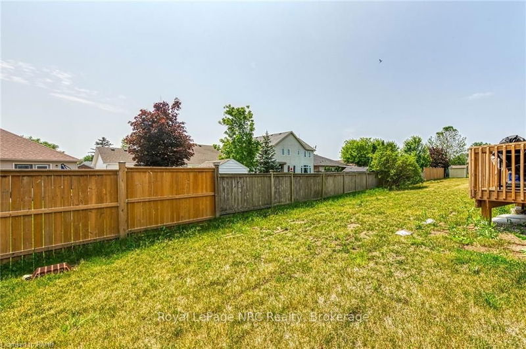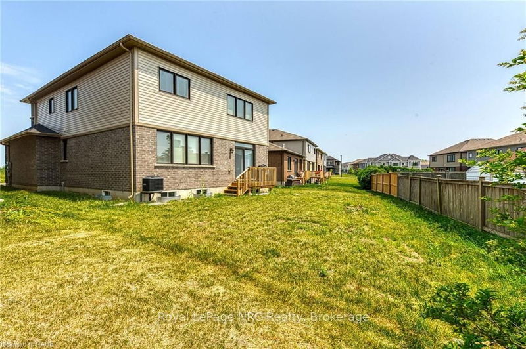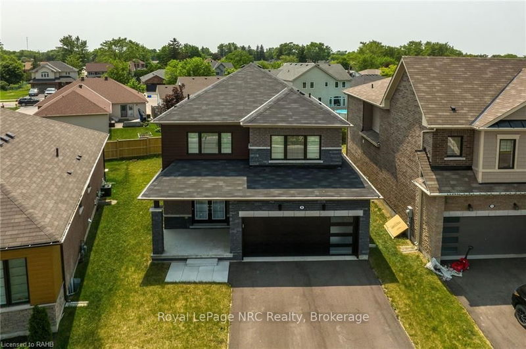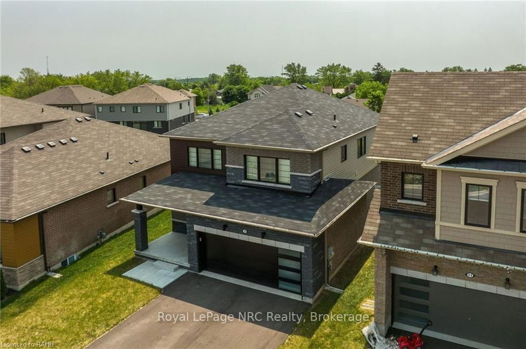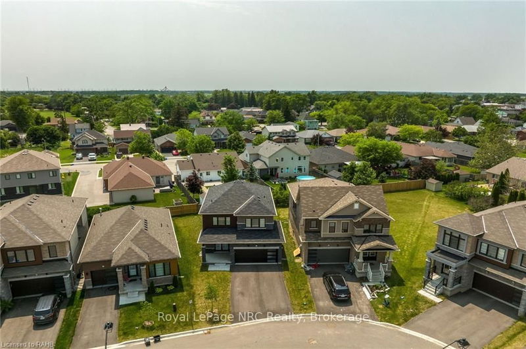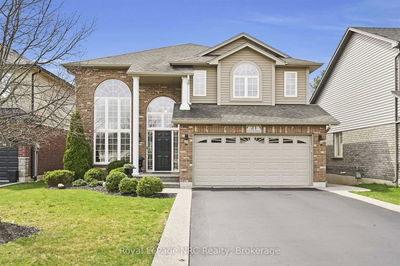Gorgeous executive 2 storey home built in 2021 with over 1914 sqft of finished living space plus unspoiled basement with roughed-in bathroom plumbing and cold room. Features 9 ft ceilings on the main floor, 2pc powder room, double car garage with inside access, paved driveway, premium pie-shaped lot, open concept kitchen/dining & great room, oak Hardwood and ceramic tile floors, oak staircase with wrought iron railings, stylish oak kitchen with island & breakfast bar, stainless steel appliances, and sliding door leading to rear deck. The upper level offers 3 bedrooms with plush carpet and 2 full bathrooms. The primary bedroom includes a walk-in closet, 4-pc ensuite highlighted with a soaker tub and separate glass shower.
详情
- 上市时间: Thursday, June 22, 2023
- 3D看房: View Virtual Tour for 9 Julia Street
- 城市: Haldimand
- 社区: Haldimand
- Major Intersection: Cedar/Magnolia/Julia
- 详细地址: 9 Julia Street, Haldimand, N0A 1H0, Ontario, Canada
- 厨房: Main
- 挂盘公司: Royal Lepage Nrc Realty - Disclaimer: The information contained in this listing has not been verified by Royal Lepage Nrc Realty and should be verified by the buyer.

