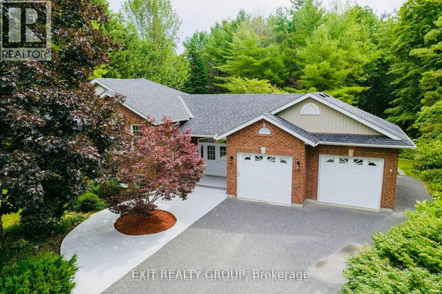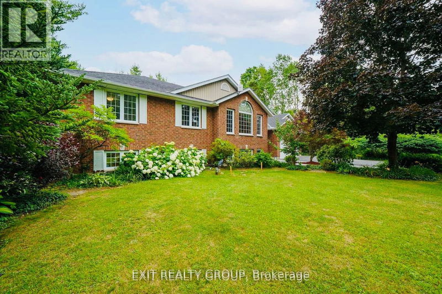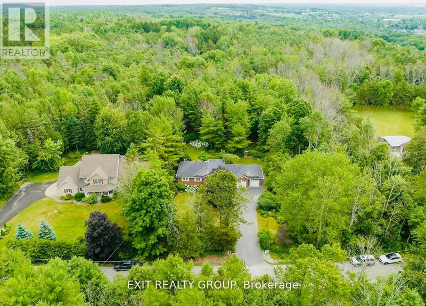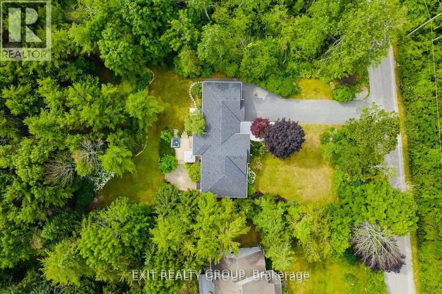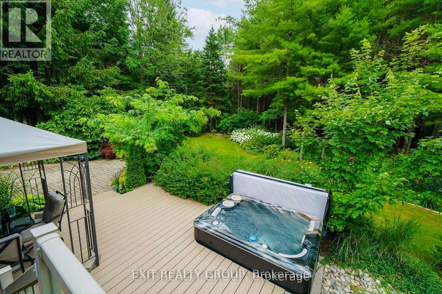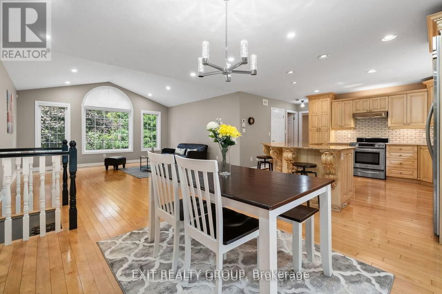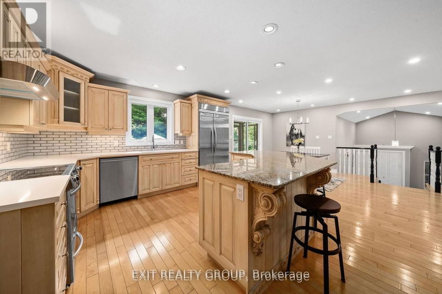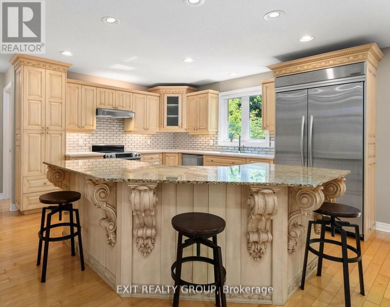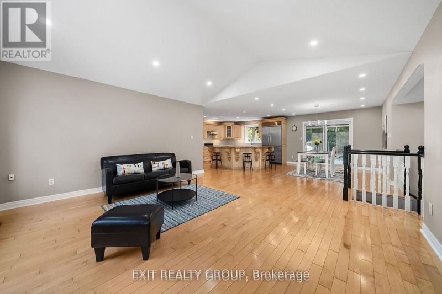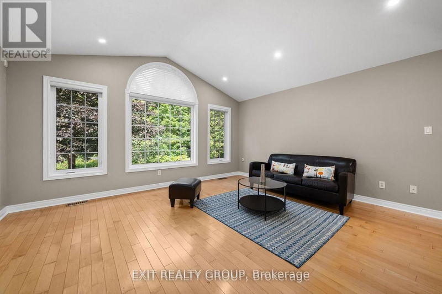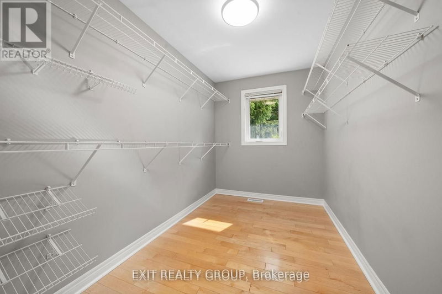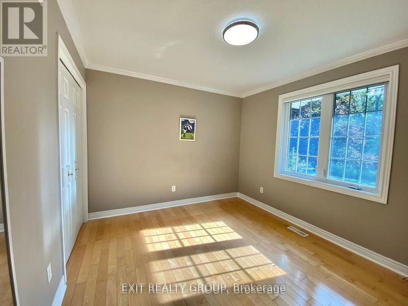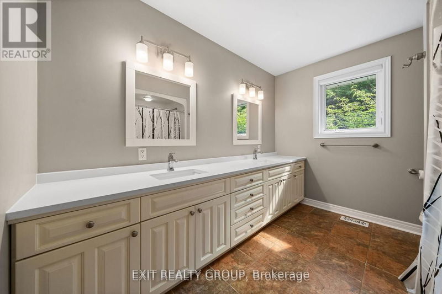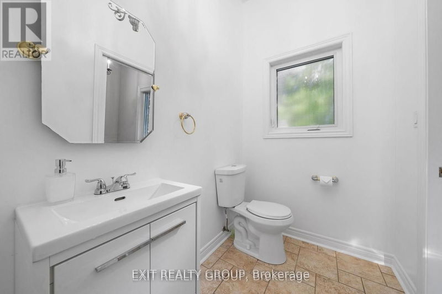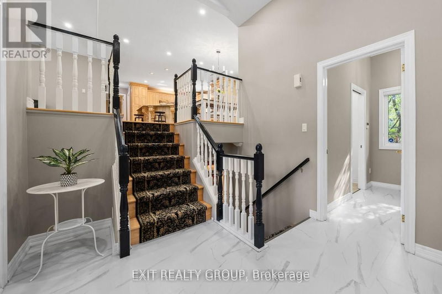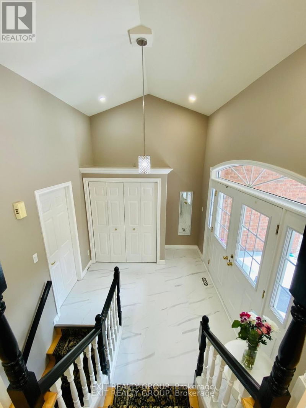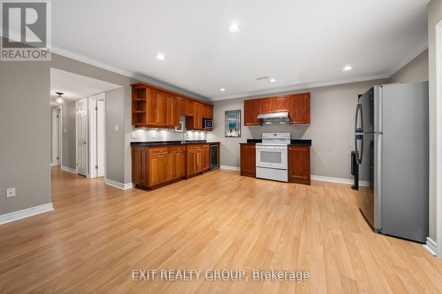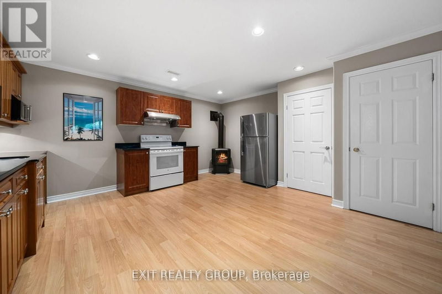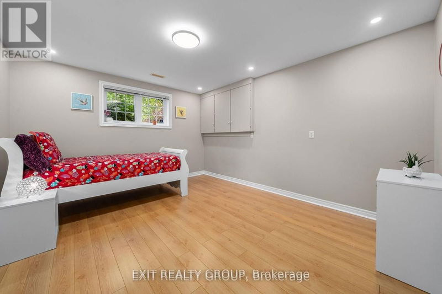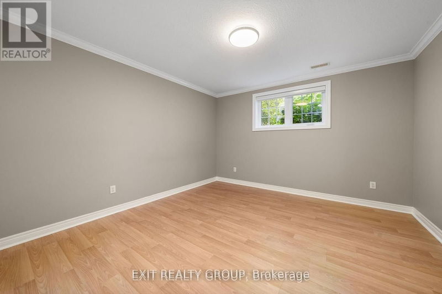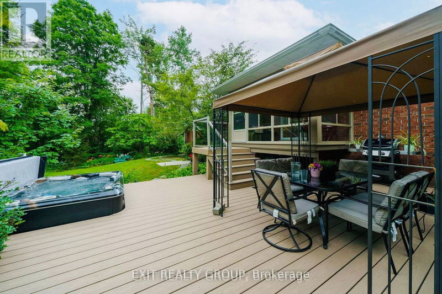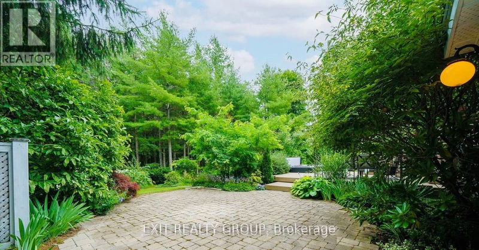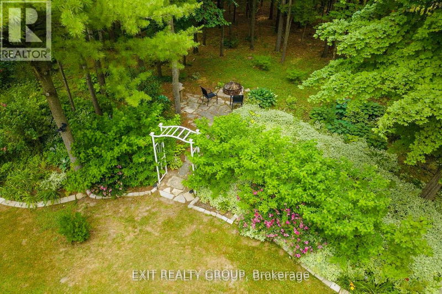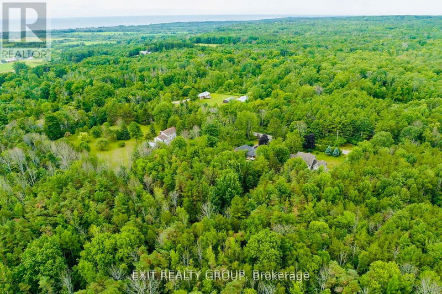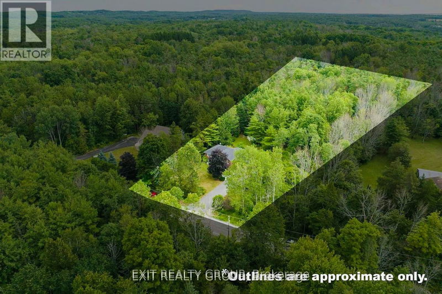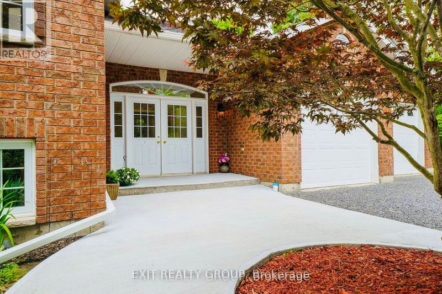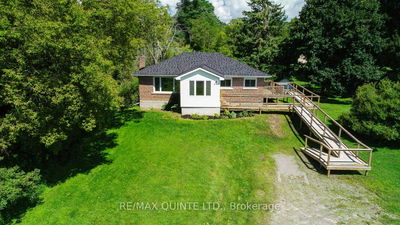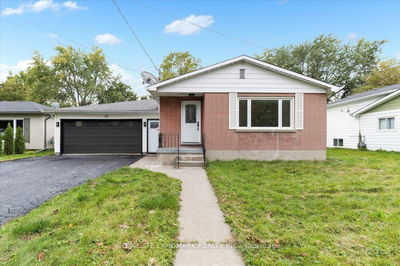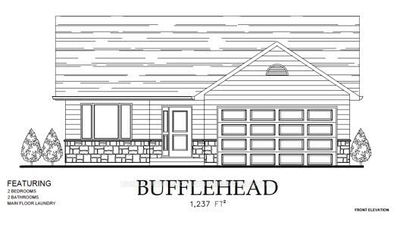Welcome home to your personal haven where tranquility & elegance harmoniously embrace! This beautifully updated All brick Raised Bungalow sits on a stunning 1.5+ acre lot. Approx.3000sqft of living space! 2 kitchens & a Sep.entrance! 4 beds, 3 baths, large rec rm, laundry rm, elevated 3 season sunrm & Xlarge dbl garage w/inside entry & man door. Updated main flr kitchen & 3 baths (2022). Open concept dining&living w/roundtop window, vaulted ceilings, large foyer, potLights, primary bed WIC, hw flrs on main, quartz/granite countertops, glass tile bksplash, SSappliances, under valence LED & 2 pantries. Picturesque perennial gardens w/ Irrigation systm. New Hydropool hot tub & newer composite deck. New gravel drivewy, new gutter guards, new hotwater tank (owned) 2023. Septic tank pumped & Well sanitized/sealed (2023). Incl. Full Backup Generac. Roof 2017. Inlaw/Extended family/Rental potential! Prestigious neighbrhd, quiet dead-end street, close to town & 401. This could all be yours!
详情
- 上市时间: Friday, July 14, 2023
- 3D看房: View Virtual Tour for 129 Simpson Street
- 城市: Brighton
- 社区: Rural Brighton
- 交叉路口: West On Cty Rd 2 To Simpson
- 详细地址: 129 Simpson Street, Brighton, K0K 1H0, Ontario, Canada
- 客厅: Ground
- 厨房: Ground
- 厨房: Lower
- 挂盘公司: Exit Realty Group - Disclaimer: The information contained in this listing has not been verified by Exit Realty Group and should be verified by the buyer.

