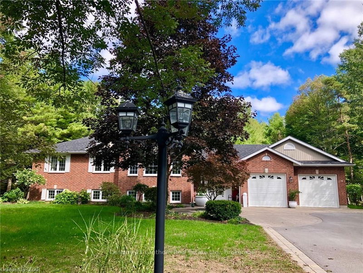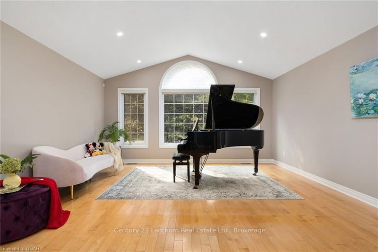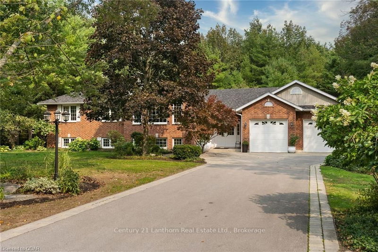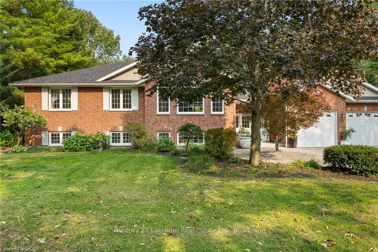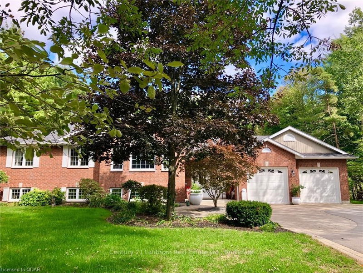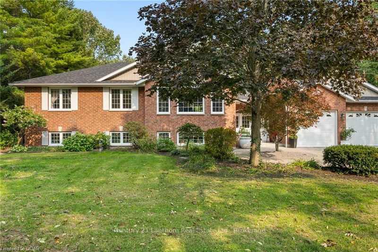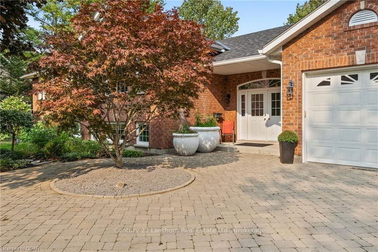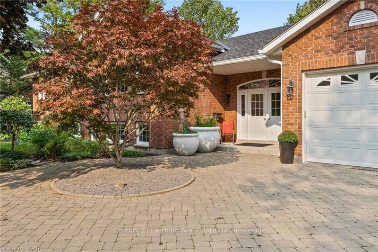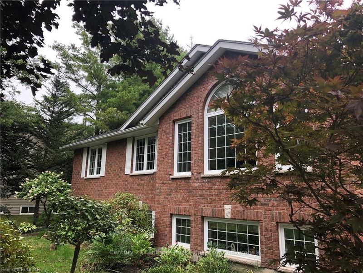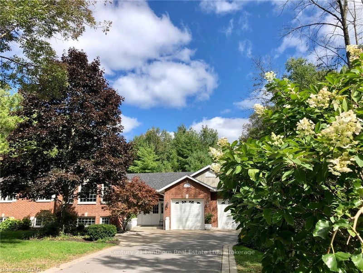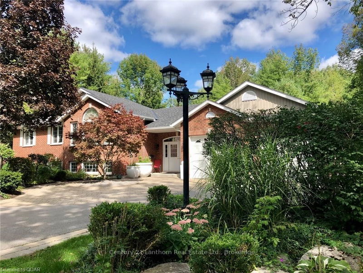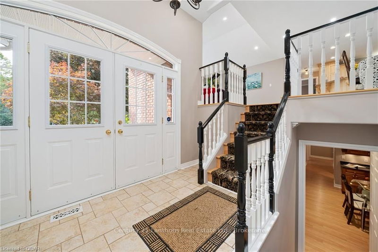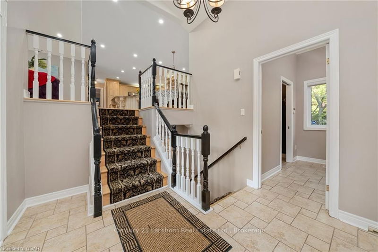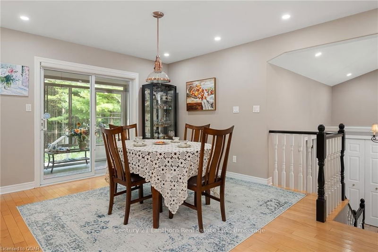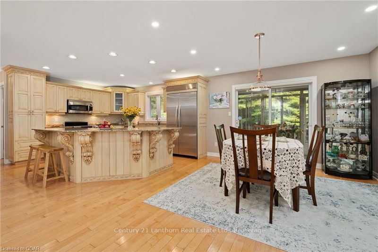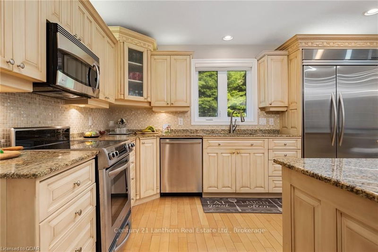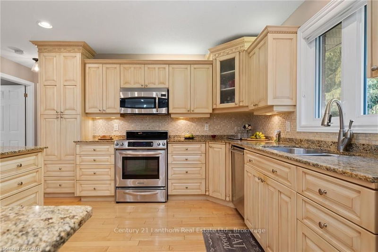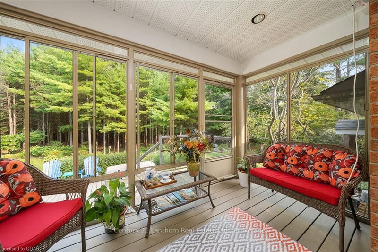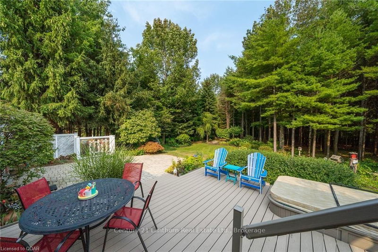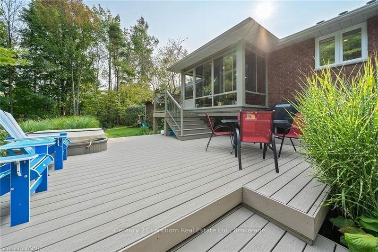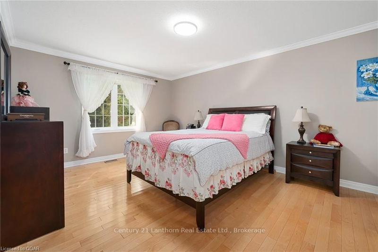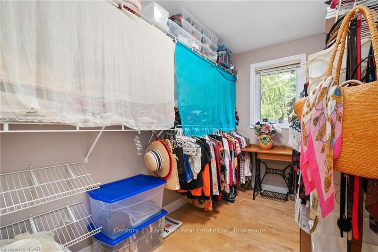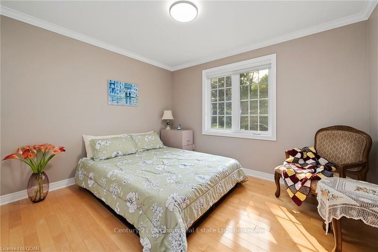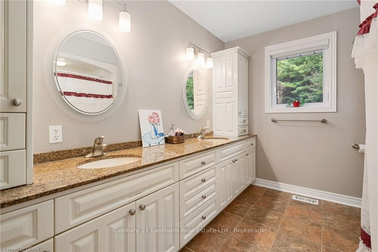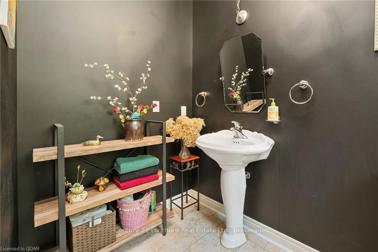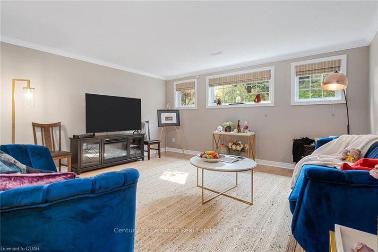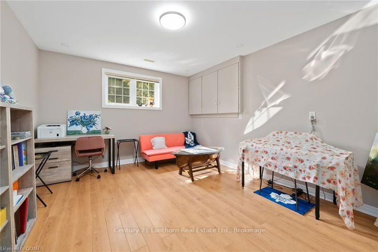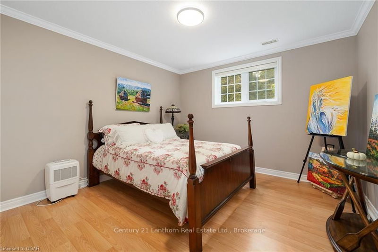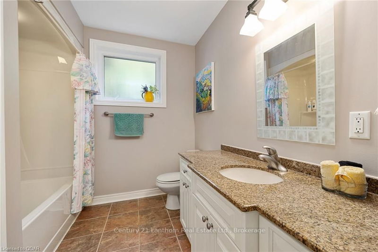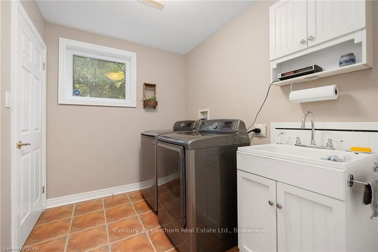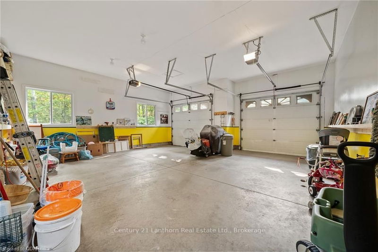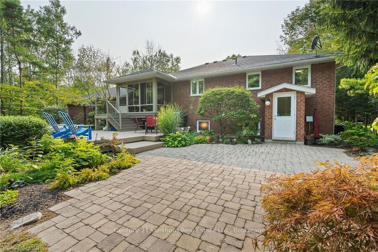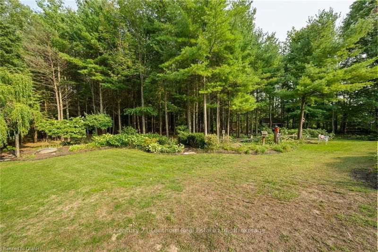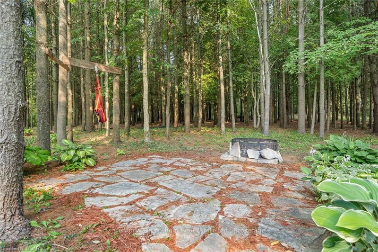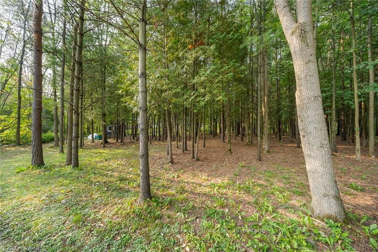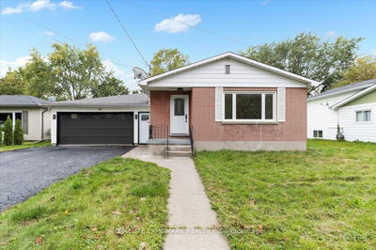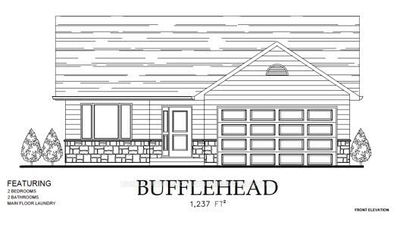You're home. Brick raised bungalow. 4 bedroom, 3 bathroom, 2 car attached garage with inside entrance. 1.5 acres on lovely landscaped lot with interlocking amongst the gardens out front, and composite deck patio and 3 season sun room overlooking your pine forest in the backyard. A year round creek runs along the south lot line. Main level high end finishes, granite counter and vanity tops, stylish kitchen with 1 1/2 sink, breakfast island and large built-in refrigerator, high (8 and 10 ft) ceilings, room for the grand piano in the spacious living room, separate dining room, 2 sinks in upstairs main bathroom and large walk-in closet for the Master Bedroom. Lower level in-law full apartment suite with 2 bedrooms, eat-in kitchenette with full-size stove, refrigerator, sink, granite countertops, propane fireplace, living room and separate walk-up entrance. 2 garage parking spots, 6 driveway spots means 8 parking spots in total. Hot tub (6'10"X5'5"). On demand Generac Generator. Private c
详情
- 上市时间: Tuesday, September 08, 2020
- 城市: Brighton
- 社区: Rural Brighton
- 交叉路口: Exit 509 From On-401W To Count
- 详细地址: 129 Simpson Street, Brighton, K0K 1H0, Ontario, Canada
- 厨房: Fireplace, Laminate
- 客厅: Bay Window, Hardwood Floor, Vaulted Ceiling
- 挂盘公司: Century 21 Lanthorn Real Estate Ltd., Brokerage - Disclaimer: The information contained in this listing has not been verified by Century 21 Lanthorn Real Estate Ltd., Brokerage and should be verified by the buyer.

