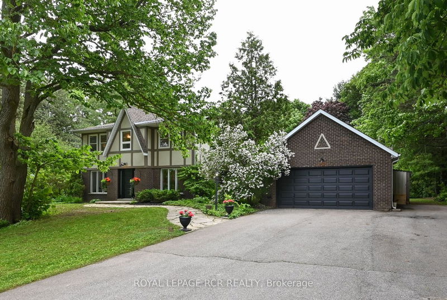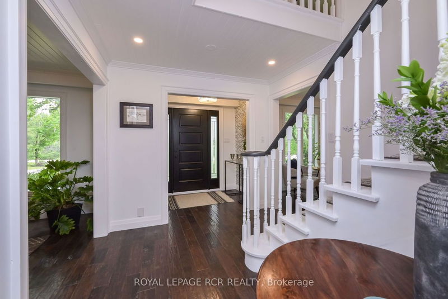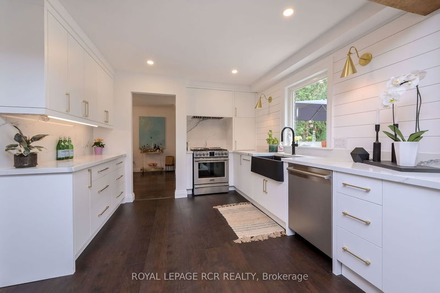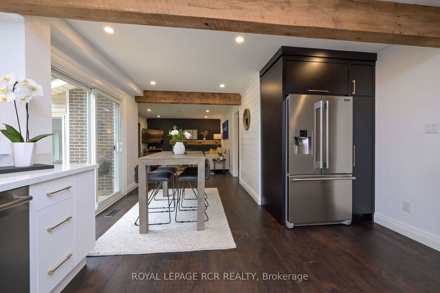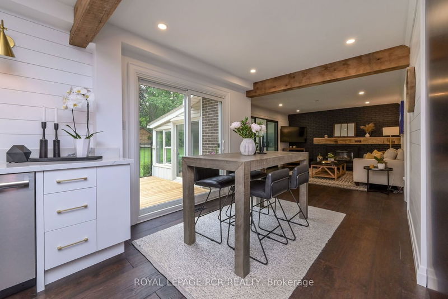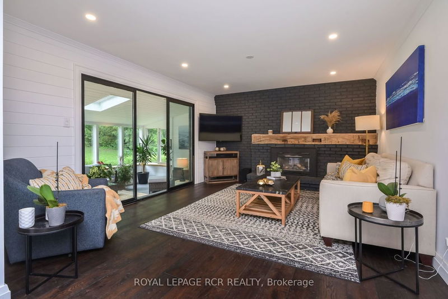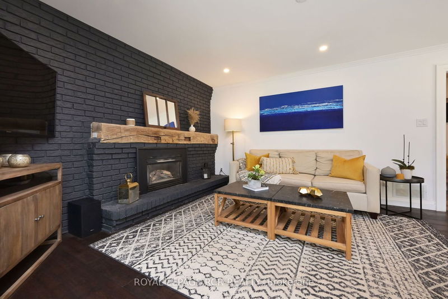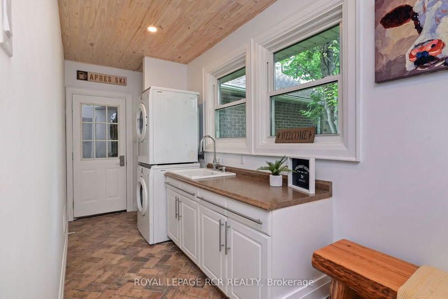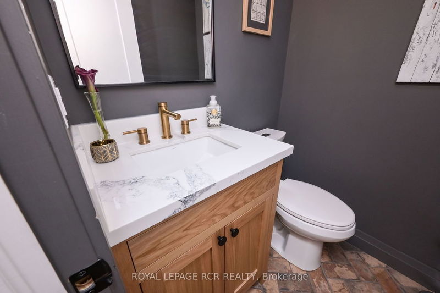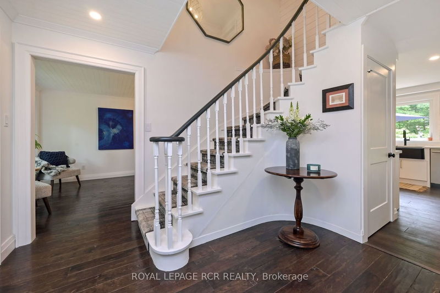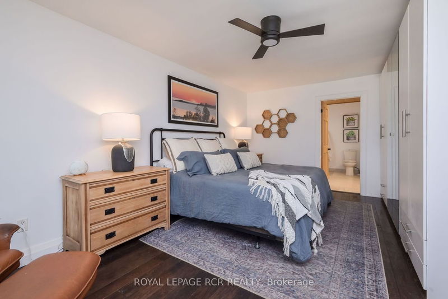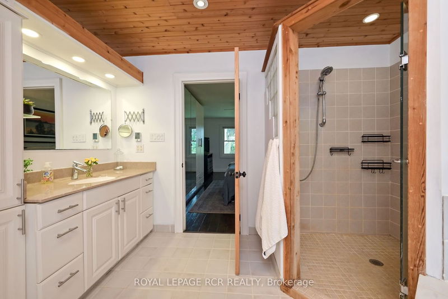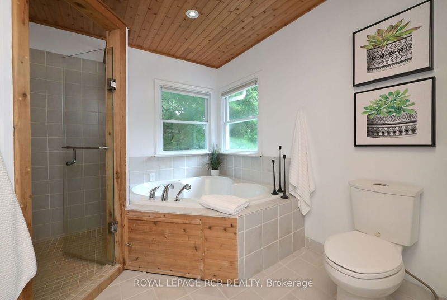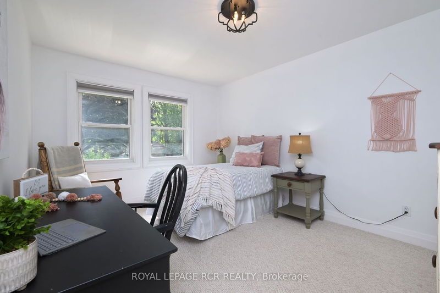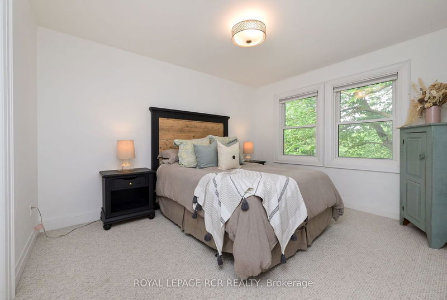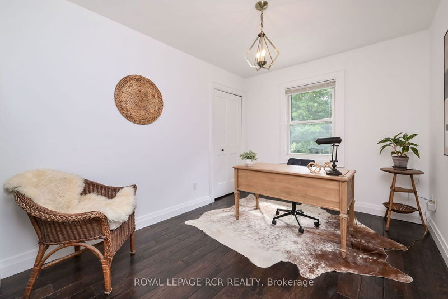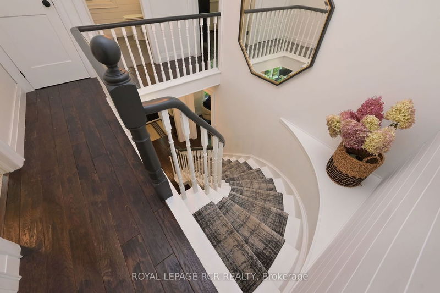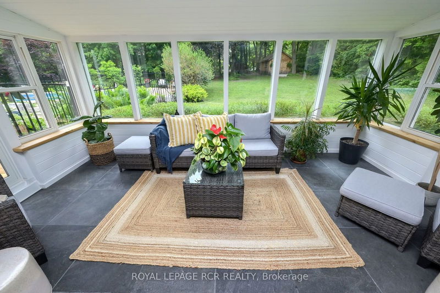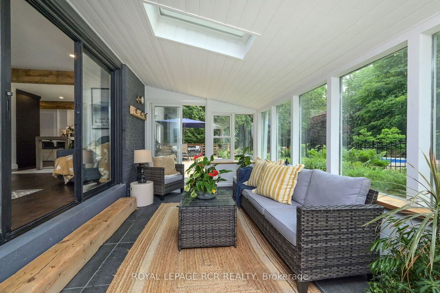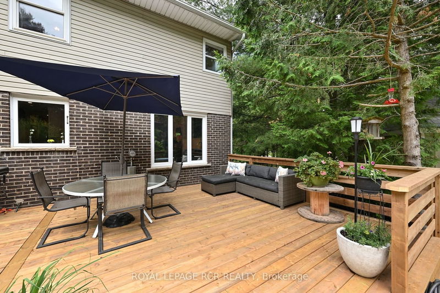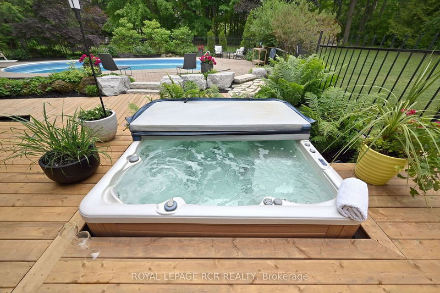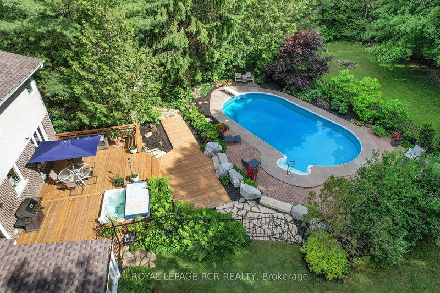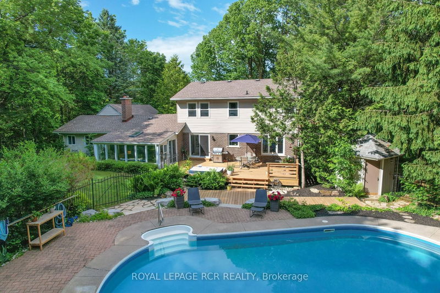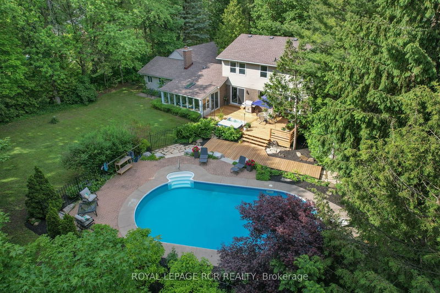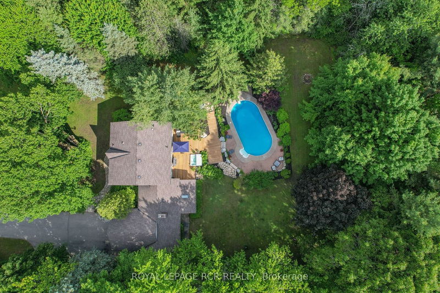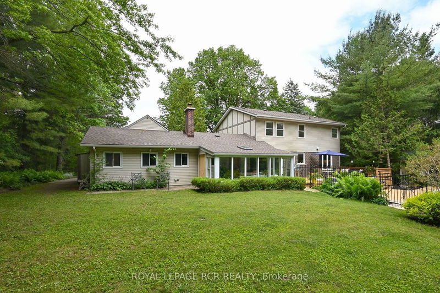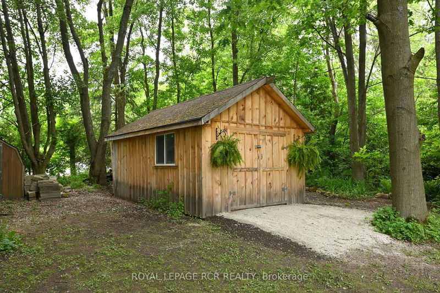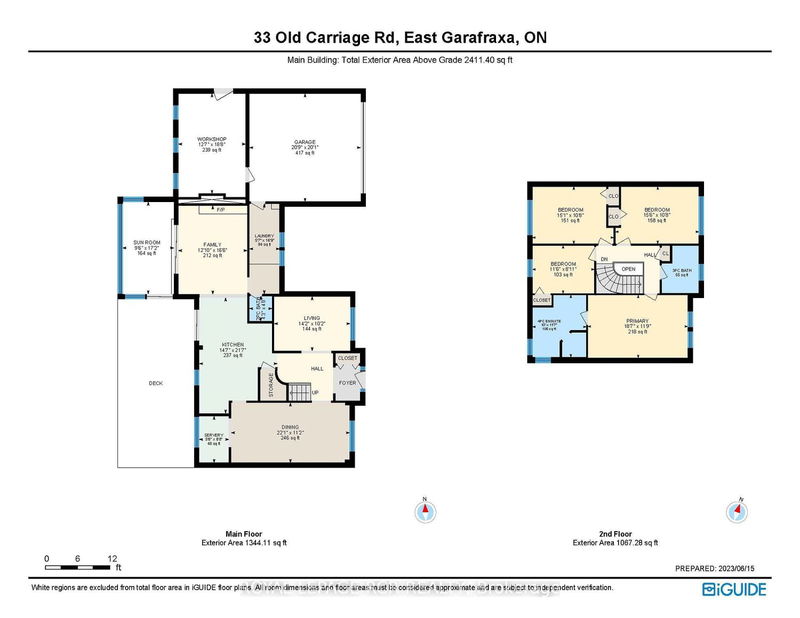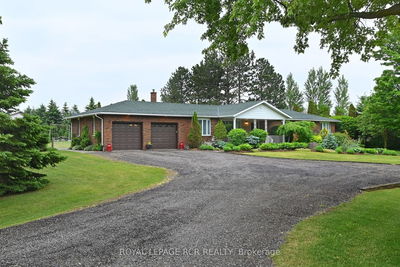Looking For Country Estate Subdivision Living Minutes from Town, You've Found It! This Fantastic 4 Bedroom, 3 Bathroom Family Home Has Loads of Updates, Plenty of Room & an Entertainers Dream. This 1.41 Acre Estate Is Adorned with Mature Towering Trees for Upmost Privacy & the Backyard Oasis Can't Be Beat. Huge New Deck Overlooks Hot Tub, Inground Pool, Outdoor Sauna, Perennial Gardens & Plenty of Spaces to Gather with Family & Friends. Fully Renovated Main Level with New Modern Eat in Kitchen Boasting SS Appliances, Quartz Counters & Backsplash Flow into Cozy Family Rm W/Gas Fireplace & Open to Amazing Sunroom Overlooking Backyard. Massive Dining Room & Coffee/Wet Bar/Servery Offers Plenty of Room for Large Gatherings. New 2 Pc Bath, Main Floor Laundry & Formal Living Room Complete Main Level. 4 Great Sized Bedrooms Upstairs, Updated 4 Pc Bathroom & Primary W/Ensuite Featuring W/I Shower & Soaker Jet Tub. Oversized 2 Car Garage W/Back Workshop. 20 X 12 Outbuilding & Garden Shed.
详情
- 上市时间: Friday, July 14, 2023
- 3D看房: View Virtual Tour for 33 Old Carriage Road
- 城市: East Garafraxa
- 社区: Rural East Garafraxa
- 交叉路口: Old Carriage & B Line
- 详细地址: 33 Old Carriage Road, East Garafraxa, L9W 6B2, Ontario, Canada
- 厨房: Hardwood Floor, Quartz Counter, Stainless Steel Appl
- 客厅: Hardwood Floor, Crown Moulding, Picture Window
- 家庭房: Hardwood Floor, Gas Fireplace, W/O To Sunroom
- 挂盘公司: Royal Lepage Rcr Realty - Disclaimer: The information contained in this listing has not been verified by Royal Lepage Rcr Realty and should be verified by the buyer.

