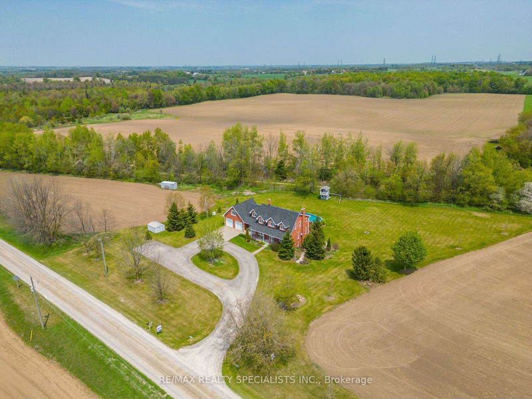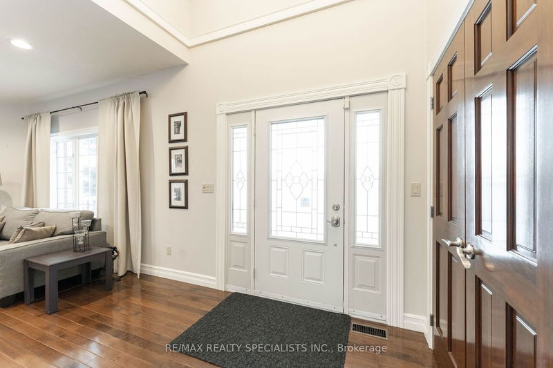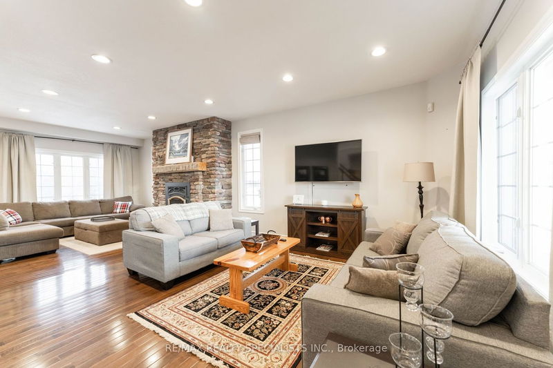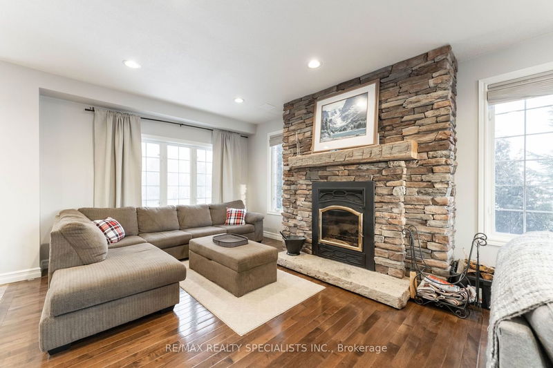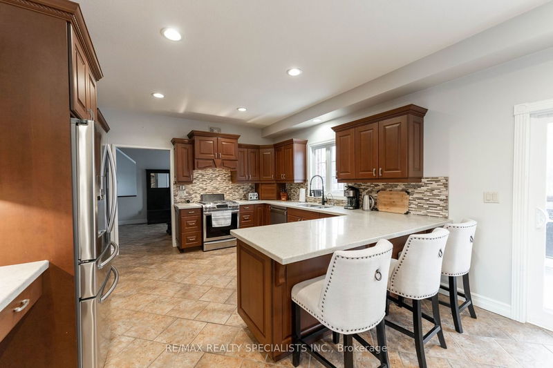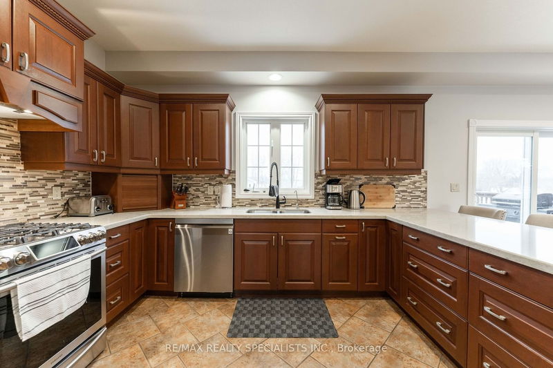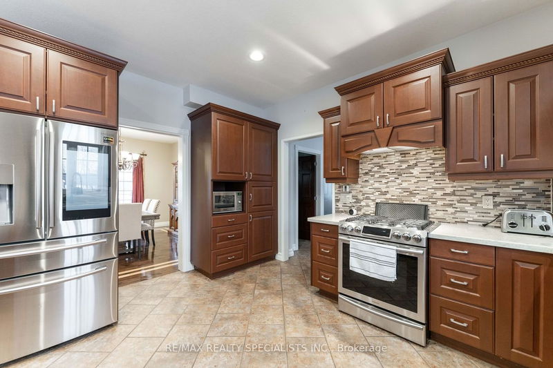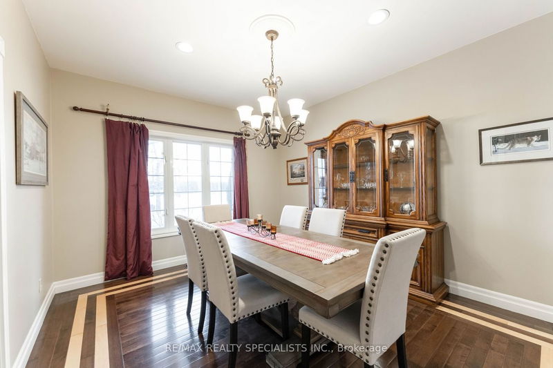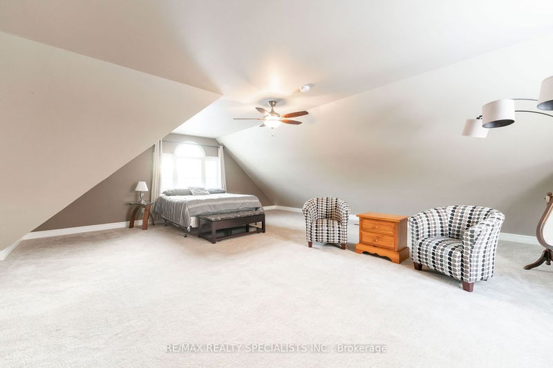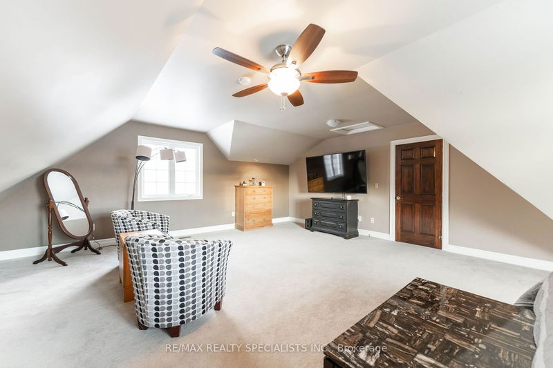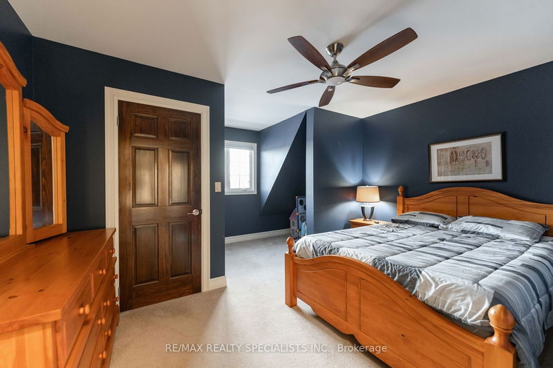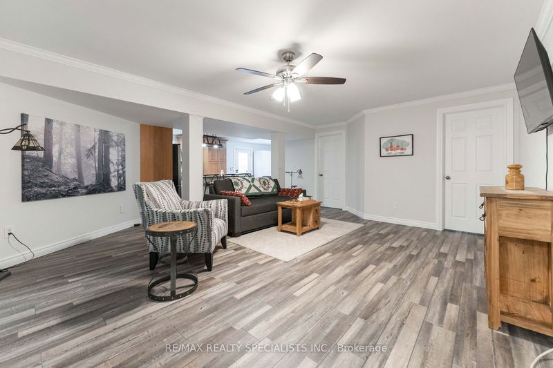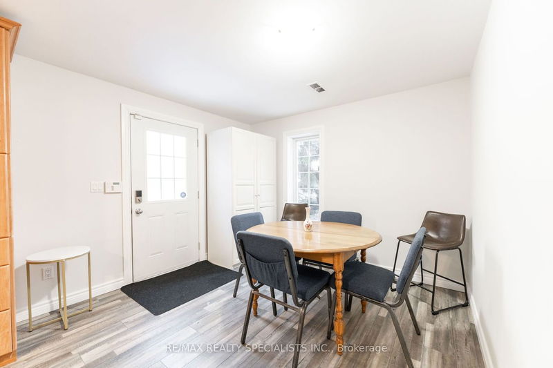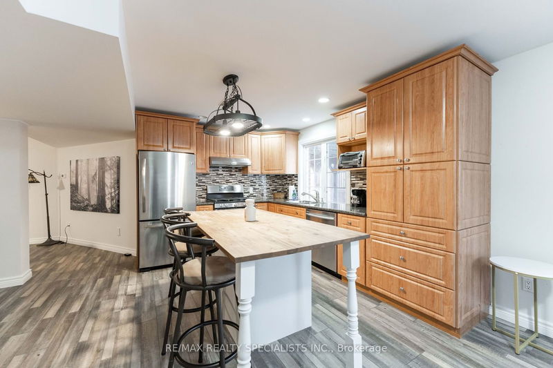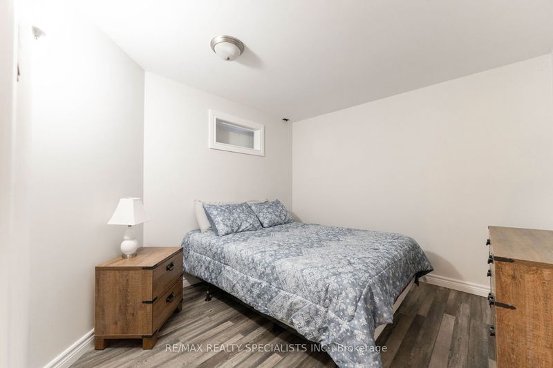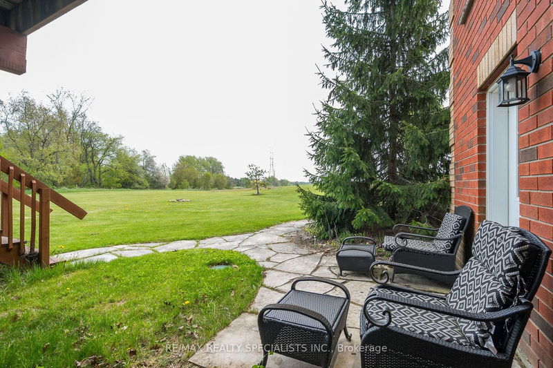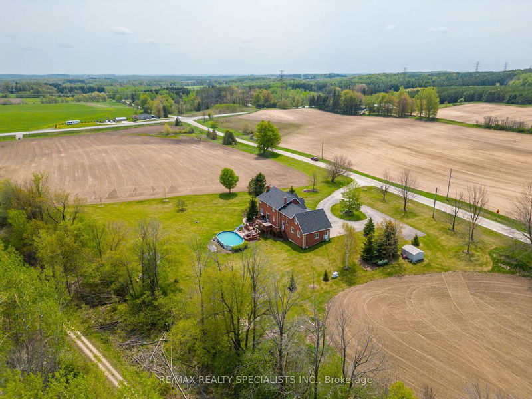Welcome To This Beautiful 4697 Sqft Home On 11.29 Acres W/ A Double Car Garage And Circular Driveway For Plenty Of Parking. Amazing Layout W/ A Spacious Eat-In Kitchen, Formal Dining Room, Massive Great Room W/Fireplace. 2 Sep Staircases To The 2nd Floor Featuring 4 Beds, A Den And Convenient Laundry. Sep Walkout In-Law Suite Offers Its Own Entrance, Kitchen, Laundry And In-Floor Heating.
详情
- 上市时间: Tuesday, May 23, 2023
- 3D看房: View Virtual Tour for 031333 9th Line
- 城市: East Garafraxa
- 社区: Rural East Garafraxa
- 详细地址: 031333 9th Line, East Garafraxa, L9W 6Y6, Ontario, Canada
- 厨房: Quartz Counter, Ceramic Floor, Stainless Steel Appl
- 客厅: Fireplace, Hardwood Floor, Open Concept
- 挂盘公司: Re/Max Realty Specialists Inc. - Disclaimer: The information contained in this listing has not been verified by Re/Max Realty Specialists Inc. and should be verified by the buyer.
房间
Mudroom
18 x 15 ft
270 sq ft
厨房
14 x 13 ft
182 sq ft
餐厅
14 x 12 ft
168 sq ft
早餐厅
14 x 10 ft
140 sq ft
客厅
14 x 13 ft
182 sq ft
主卧
21 x 13 ft
273 sq ft
次卧
14 x 14 ft
196 sq ft
三卧
10 x 13 ft
130 sq ft
四卧
24 x 22 ft
528 sq ft
办公室
10 x 15 ft
150 sq ft
Other
28 x 27 ft
756 sq ft


