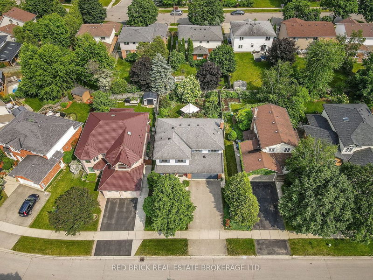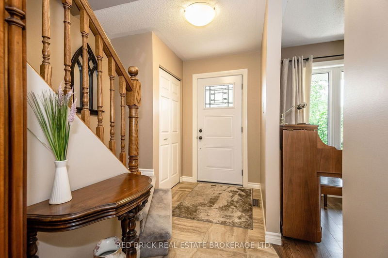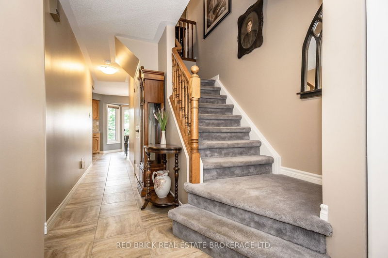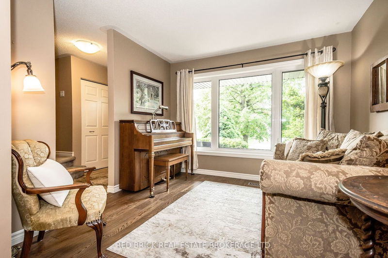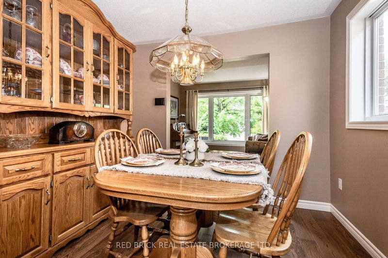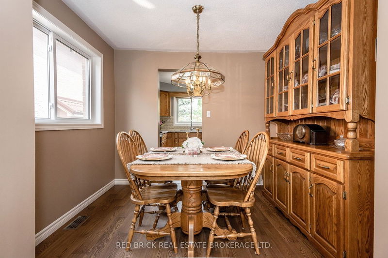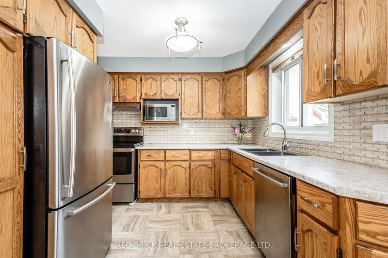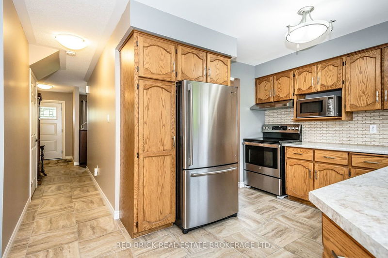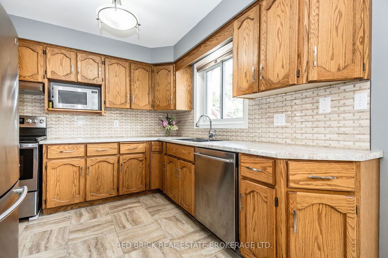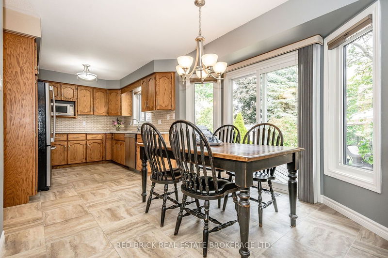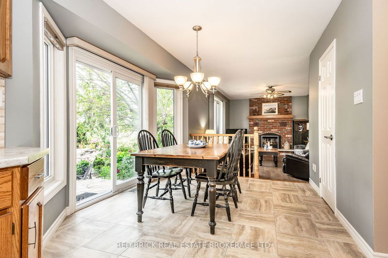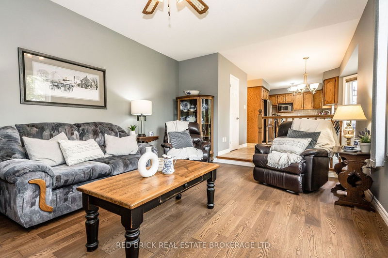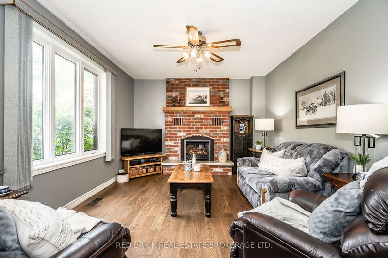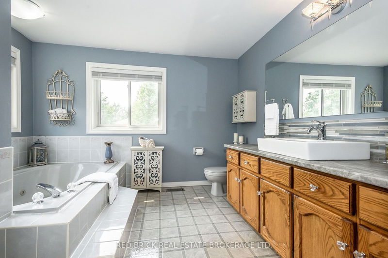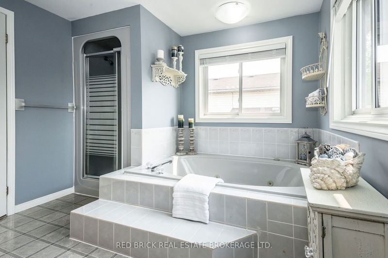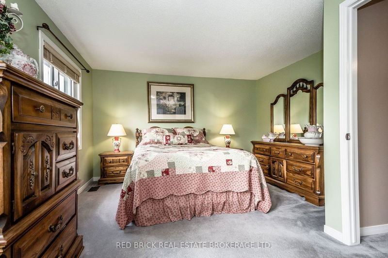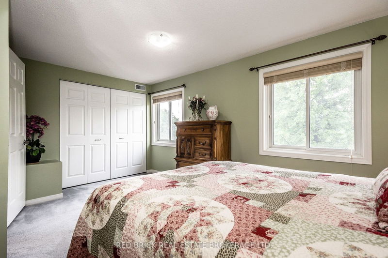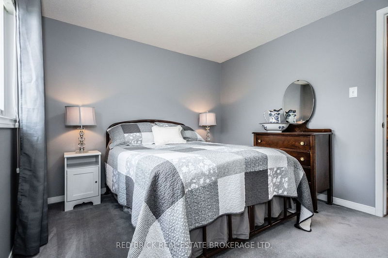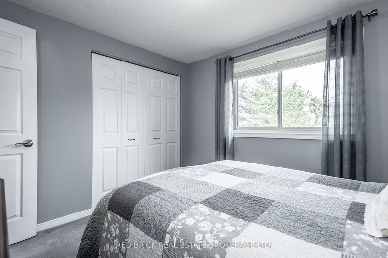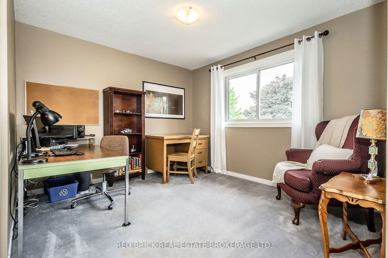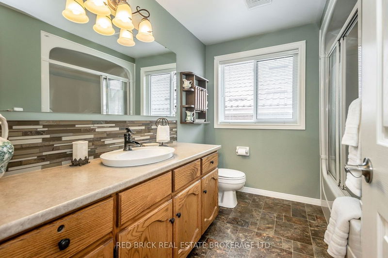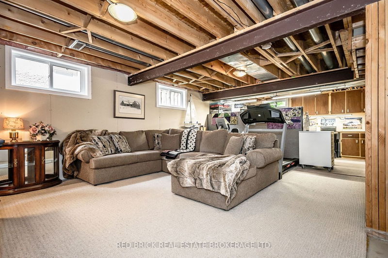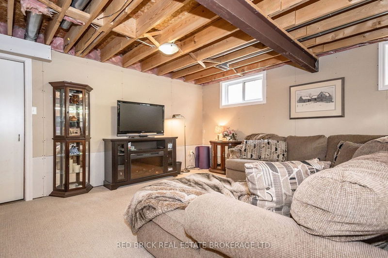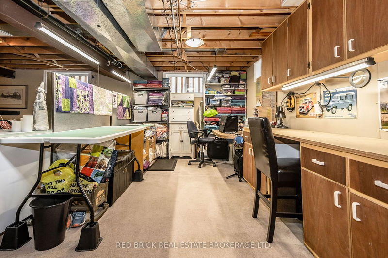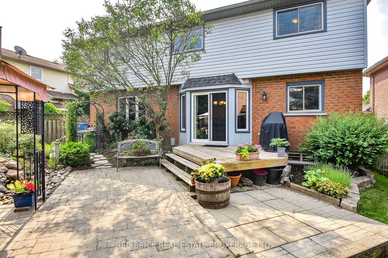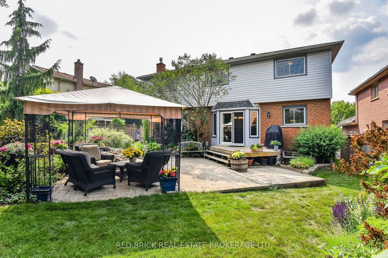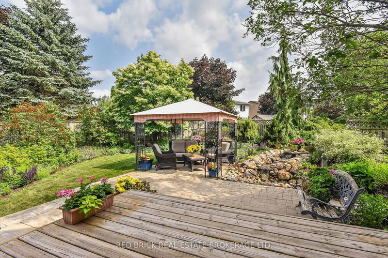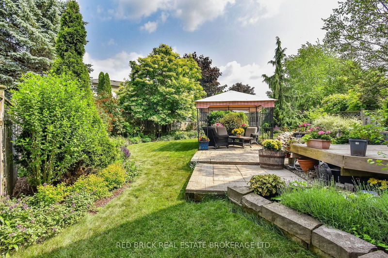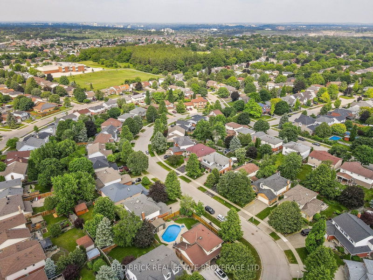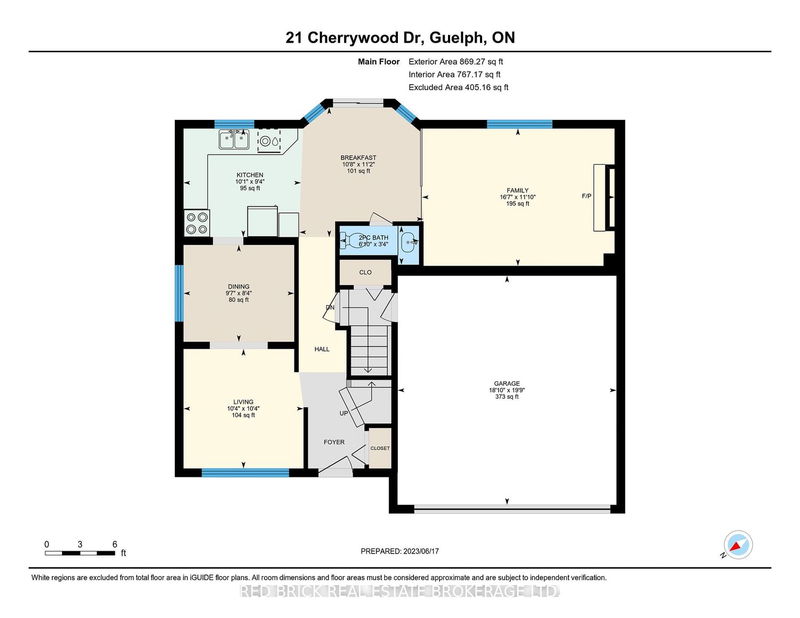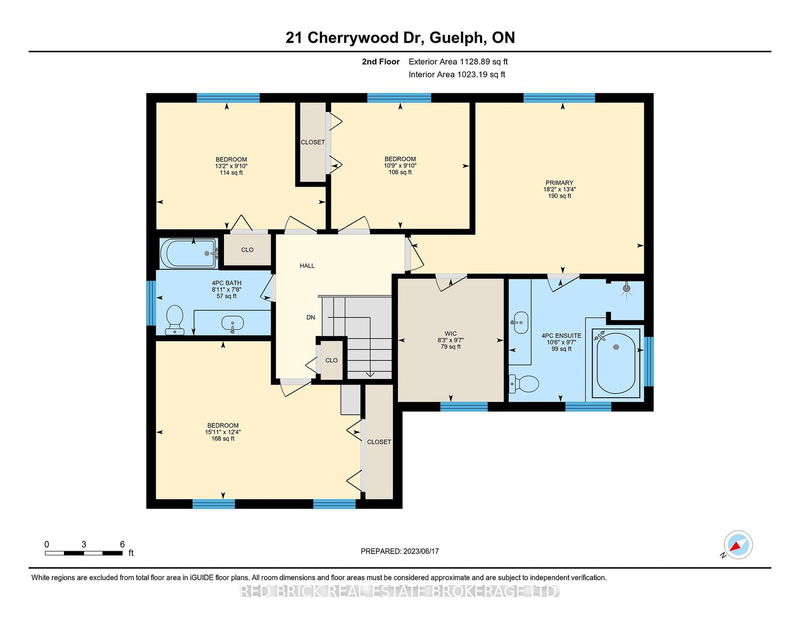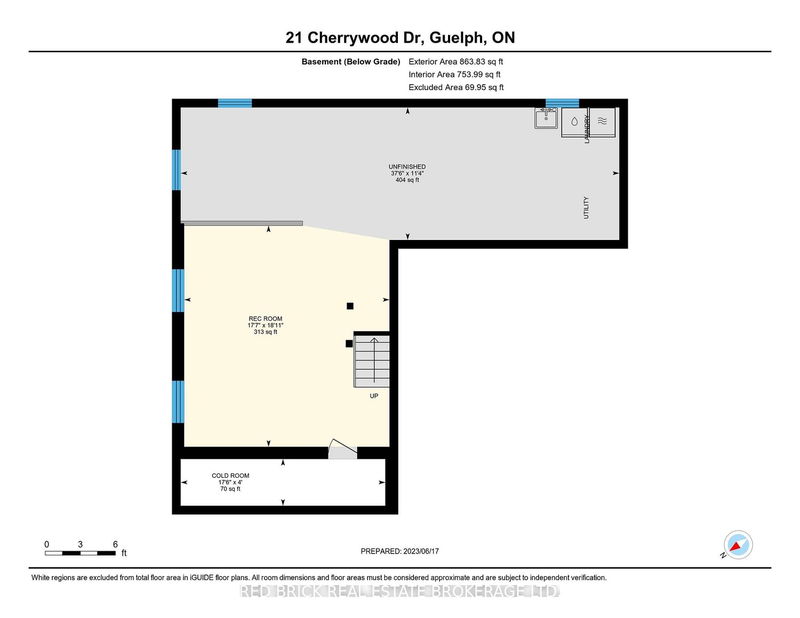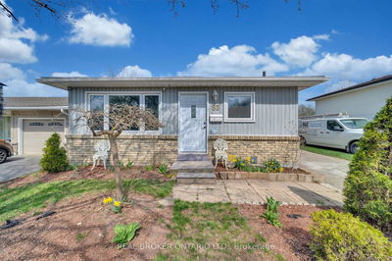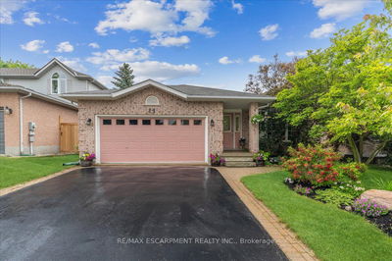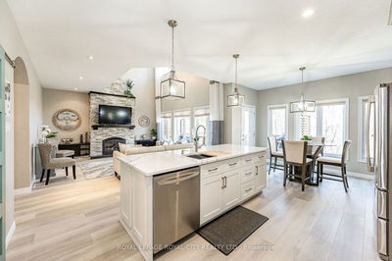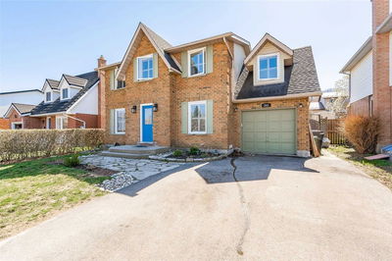Welcome to 21 Cherrywood Drive; a cheerful and beloved 4-bedroom family home, tucked away on a quiet and mature street in Guelph's desirable west side. This custom-built home offers 2000 sq ft, a traditional main floor layout with a living room, dining room, generous kitchen, dinette and a sunken living room with a lovely gas fireplace. Upstairs you will find 4 ideal bedrooms, including a very large master bedroom with a generous walk-in closet and 4pc ensuite. The basement is partially finished and offers a great rec room, hobby area, work bench, laundry, a bathroom rough-in, cold cellar and tons of storage. The backyard is a very private oasis with an abundance of perennials, flowerings shrubs, mature trees, soothing water feature, spacious seating area and room for a hot tub. This cherished family home has been meticulously cared for by its one-and-only owners and proudly offers updated roof, windows, doors, furnace, a/c, flooring and more. Schools and shopping mere steps away.
详情
- 上市时间: Wednesday, July 12, 2023
- 3D看房: View Virtual Tour for 21 Cherrywood Drive
- 城市: Guelph
- 社区: West Willow Woods
- 交叉路口: Stephanie Dr Or Freshmeadow Wa
- 详细地址: 21 Cherrywood Drive, Guelph, N1K 1R2, Ontario, Canada
- 客厅: Main
- 厨房: Main
- 家庭房: Main
- 挂盘公司: Red Brick Real Estate Brokerage Ltd. - Disclaimer: The information contained in this listing has not been verified by Red Brick Real Estate Brokerage Ltd. and should be verified by the buyer.



