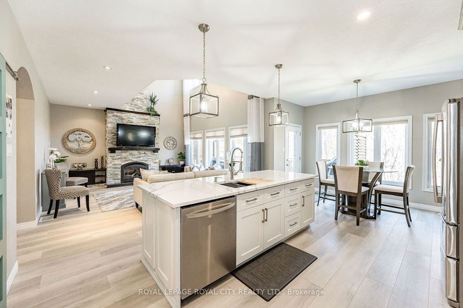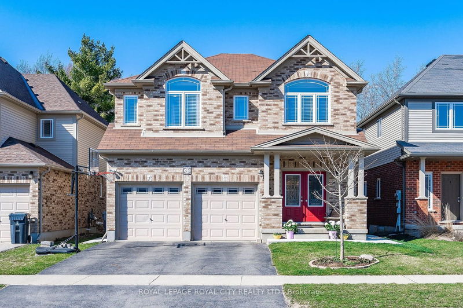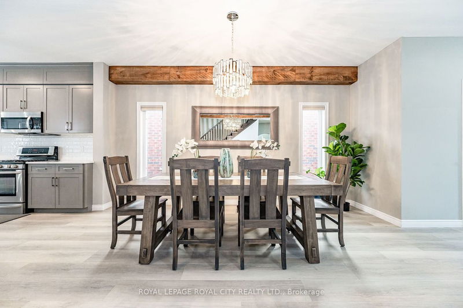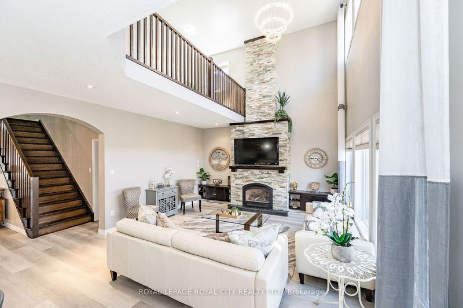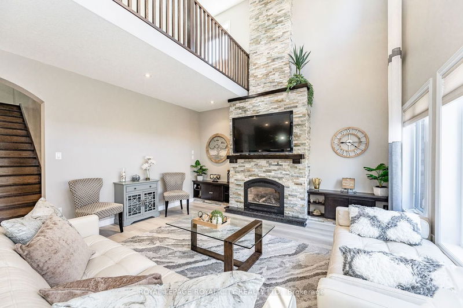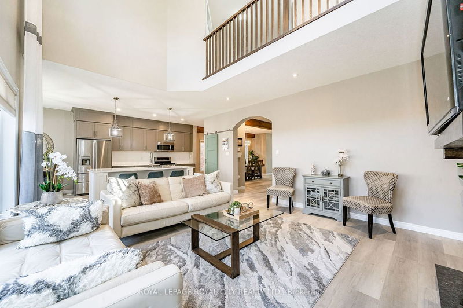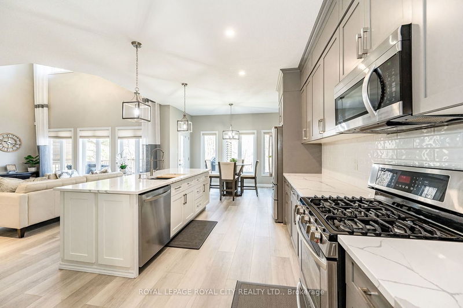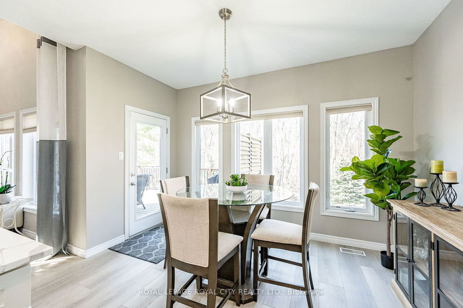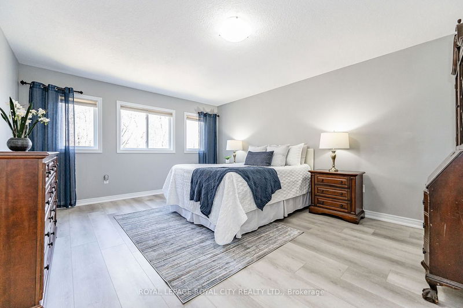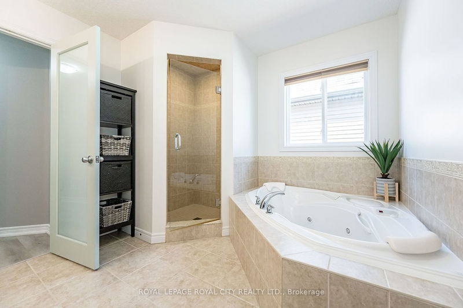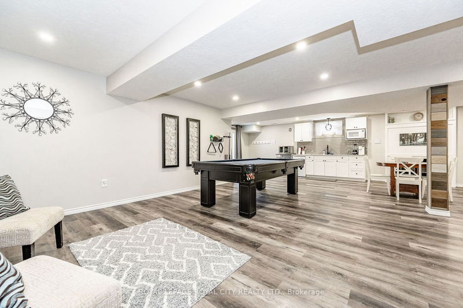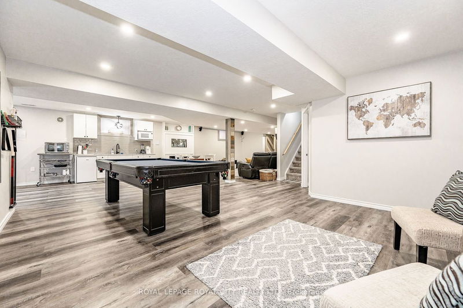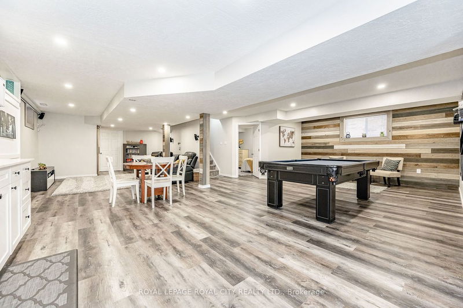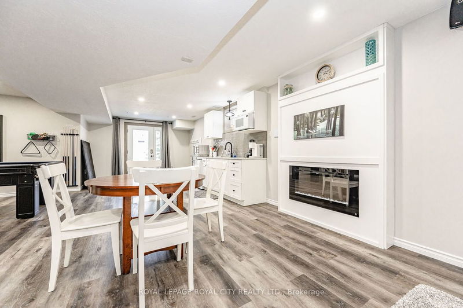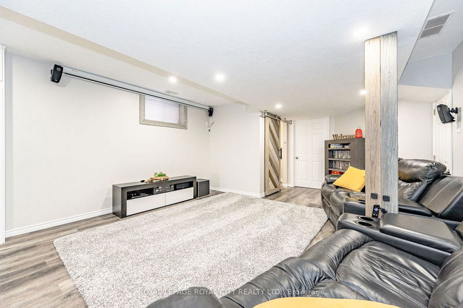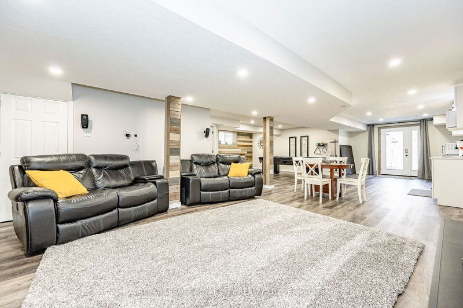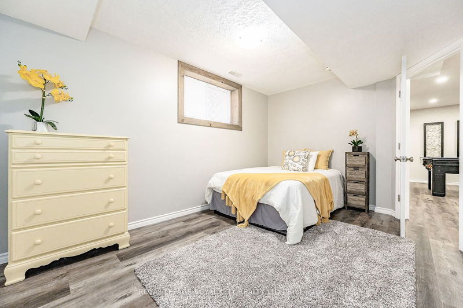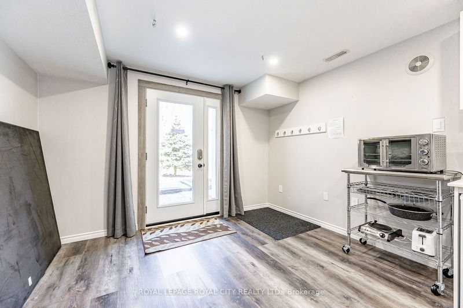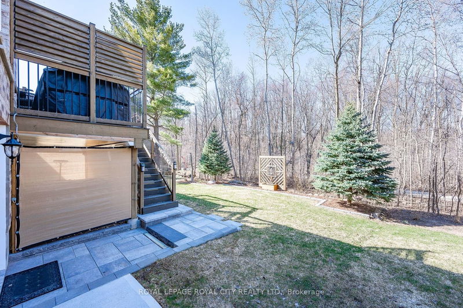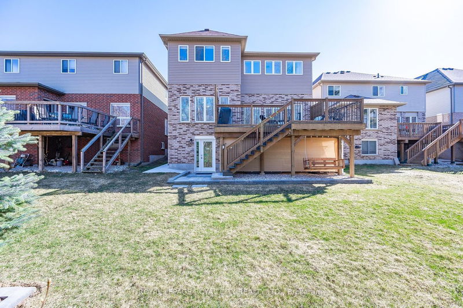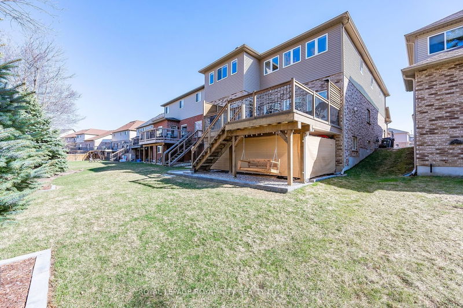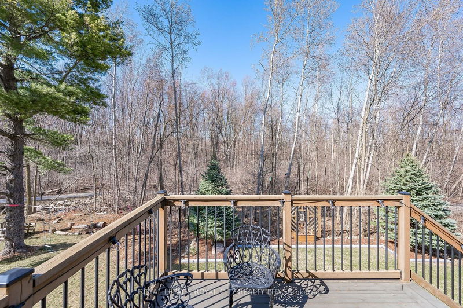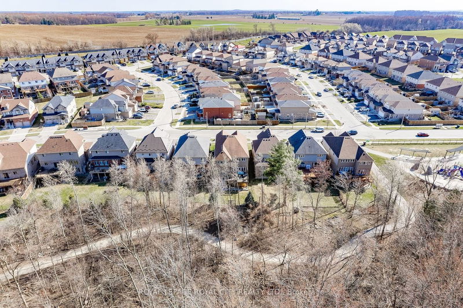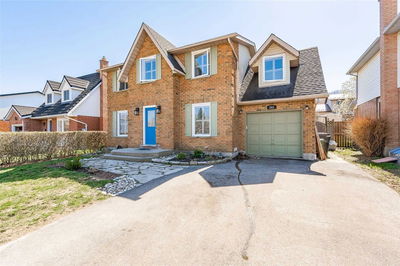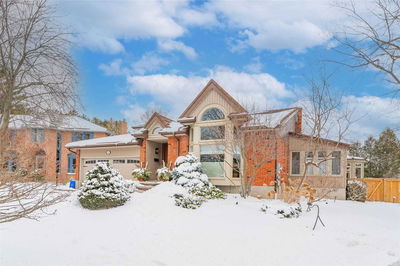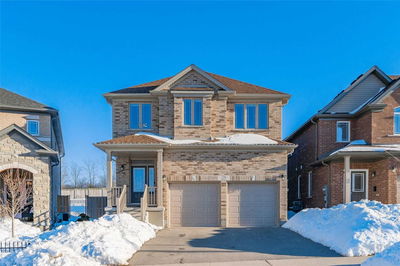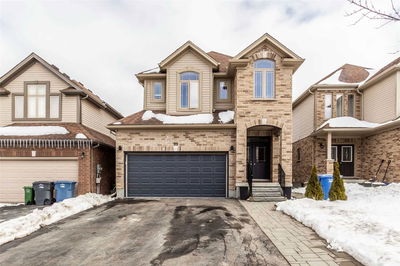Welcome To Westra Drive At Its Finest. This Unbelievable Fusion-Built Home Has Been Completely Transformed Over The Past 4 Years. Backing Onto Sought-After Conservation And Steps To The Walking Trails And Parks You Will Feel As Though You Are At The Cottage All Year Long. The Beautifully Open Dining Room Area With Gorgeous Wood Beams Leads You To The Updated Kitchen With A Reconfigured Island. You Can Spend Many An Evening Enjoying The Large Deck Right Off The Kitchen Area. The Main Floor Office Has Beautifully Milled Coffered Ceilings Which Add That Touch Of Elegance For You To Enjoy When You Work From Home. As You Head To The Second Floor You Notice How The Colour Selection Is Fluid Throughout And The Updated Flooring Transitions Seamlessly. The Primary Suite Is Appointed With A Lovely Ensuite And Walk-In Closet With Custom Built-Ins. Two Of The Bedrooms Share A Private Bathroom And Finally, The 4th Bedroom Has Its Own Ensuite. The Laundry Room Is Conveniently Located Upstairs.
详情
- 上市时间: Thursday, April 13, 2023
- 3D看房: View Virtual Tour for 45 Westra Drive
- 城市: Guelph
- 社区: West Willow Woods
- 交叉路口: Elmira To Tovel To Westra
- 详细地址: 45 Westra Drive, Guelph, N0B 2B0, Canada
- 厨房: Main
- 客厅: Main
- 厨房: Bsmt
- 挂盘公司: Royal Lepage Royal City Realty Ltd. - Disclaimer: The information contained in this listing has not been verified by Royal Lepage Royal City Realty Ltd. and should be verified by the buyer.

