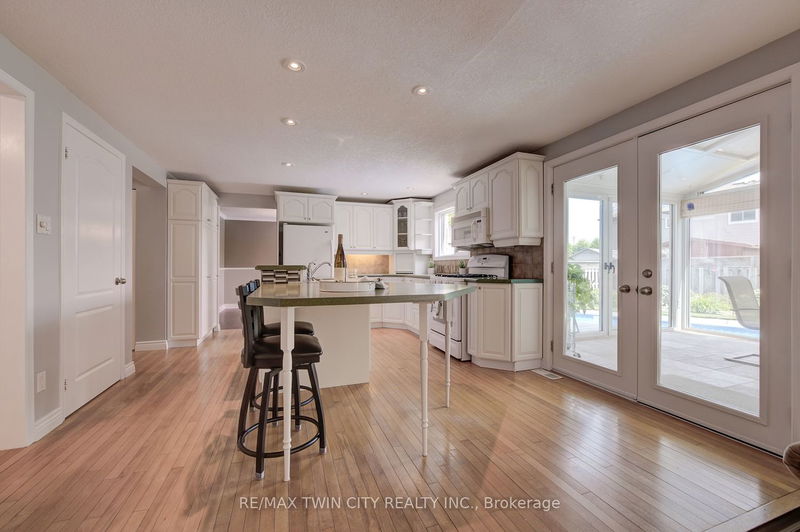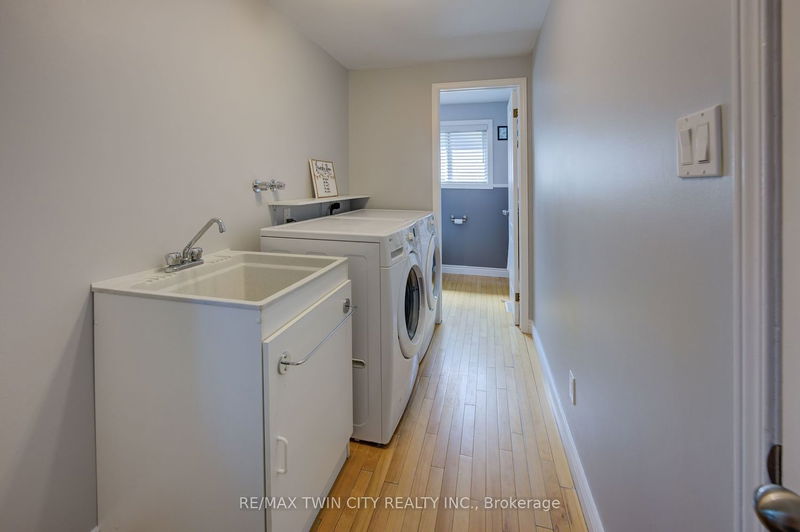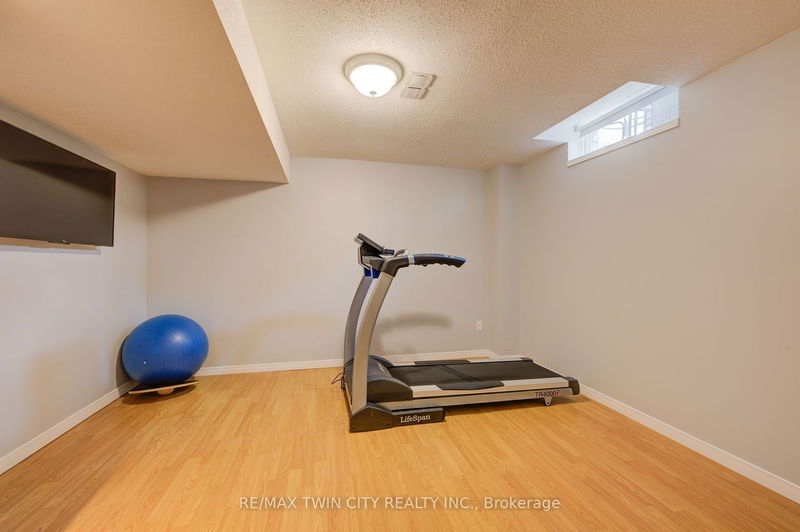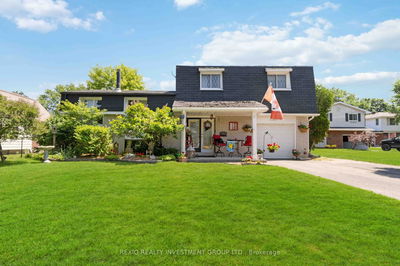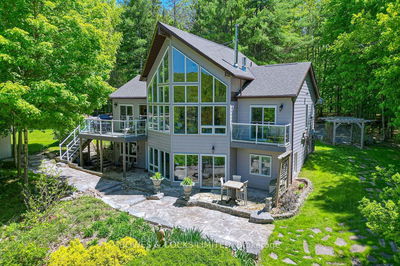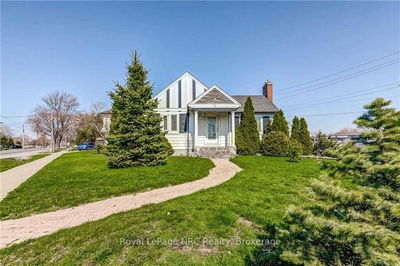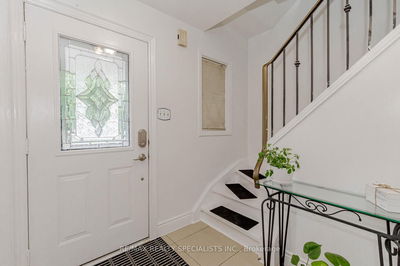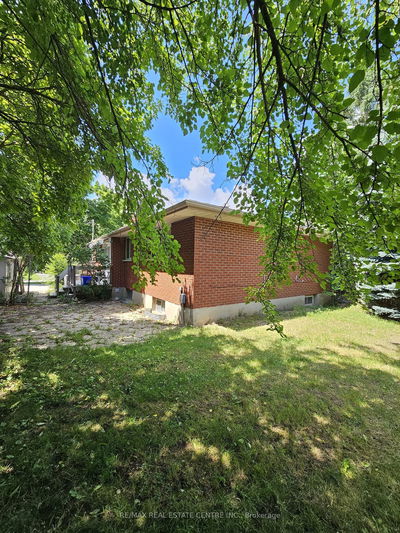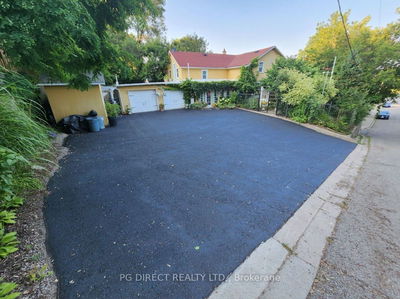This fully finished, 2 storey home, has over 3100 sqft of finished living space and features an IN-GROUND POOL, ALL SEASON HEATED SUNROOM AND A FULLY FINISHED BASEMENT WITH A SECOND KITCHEN AND INLAW POTENTIAL! You will be impressed the moment you walk through the door. This large family home has many updates and features an updated kitchen (2023) with large breakfast bar with direct access to the sunroom, deck, backyard and pool; sunken family room with a gas fireplace; hardwood flooring on the main level; formal dining and living room; main floor laundry; 4 bedrooms including a large primary suite with a 4 piece ensuite bath and double closets; 3.5 baths total; finished basement with large rec room, kitchen, den, 3 piece bath, and plenty of storage; newer main roof (2018) and sunroom roof (2022); a 2 stage water softener and dechlorinator unit; RO System: fresh and neutral paint throughout; and a double car garage with a private triple wide driveway.
详情
- 上市时间: Friday, July 07, 2023
- 3D看房: View Virtual Tour for 34 Rose Bridge Crescent
- 城市: Cambridge
- 交叉路口: Cooper/Winston/Rose Bridge
- 详细地址: 34 Rose Bridge Crescent, Cambridge, N3C 3Z1, Ontario, Canada
- 客厅: Main
- 厨房: Main
- 家庭房: Main
- 厨房: Bsmt
- 挂盘公司: Re/Max Twin City Realty Inc. - Disclaimer: The information contained in this listing has not been verified by Re/Max Twin City Realty Inc. and should be verified by the buyer.











