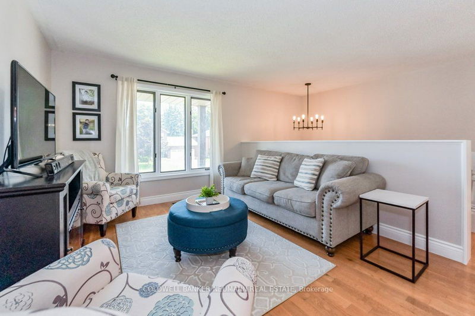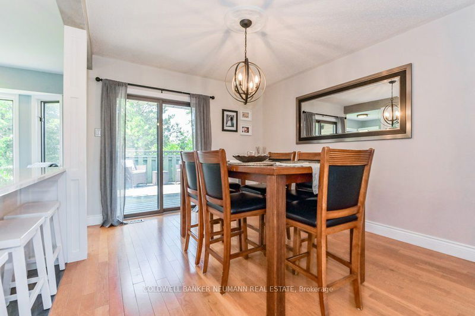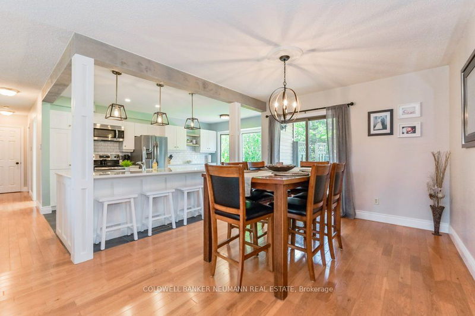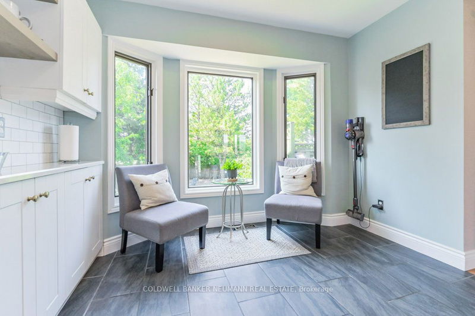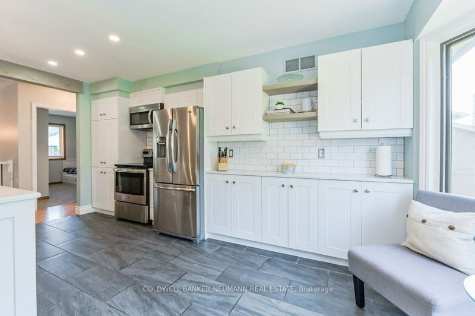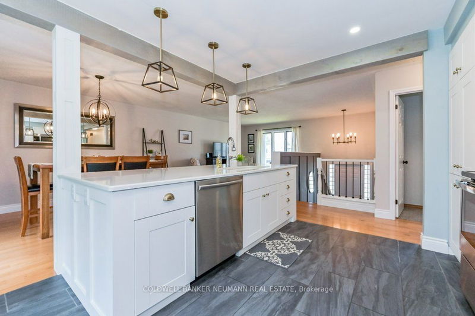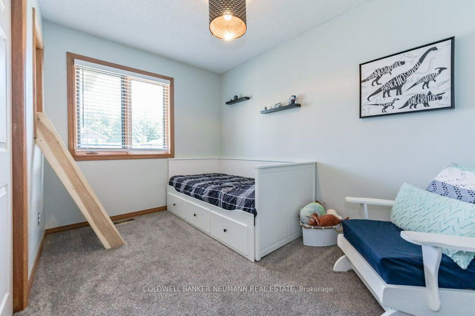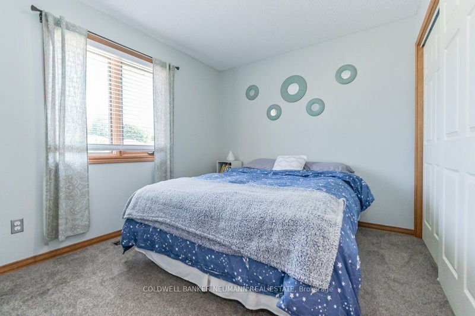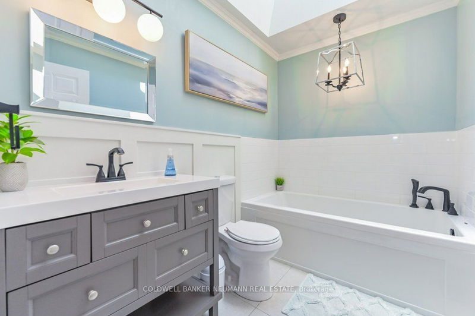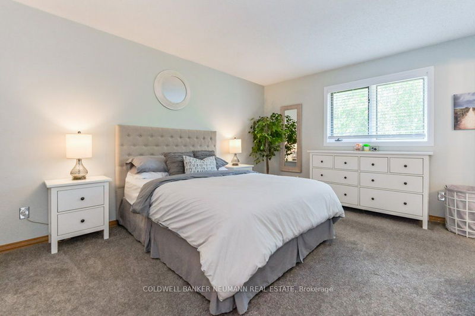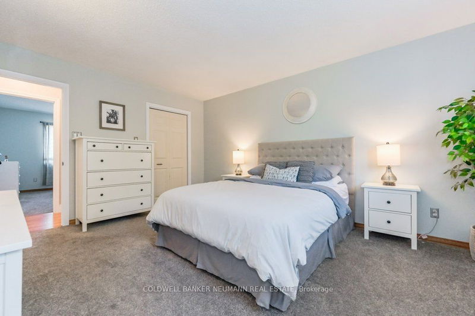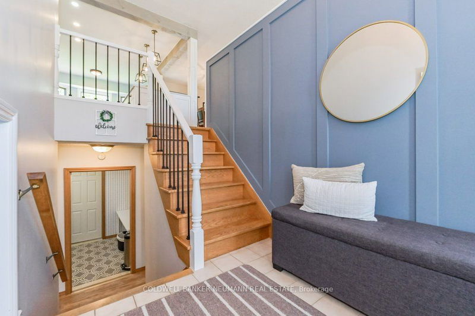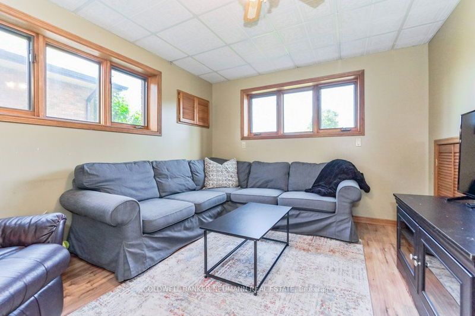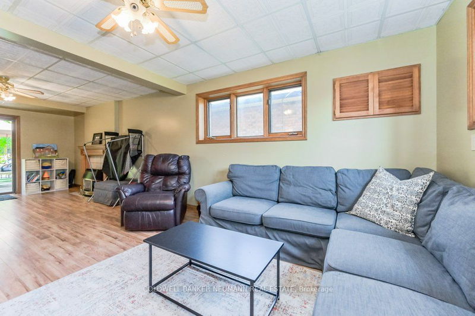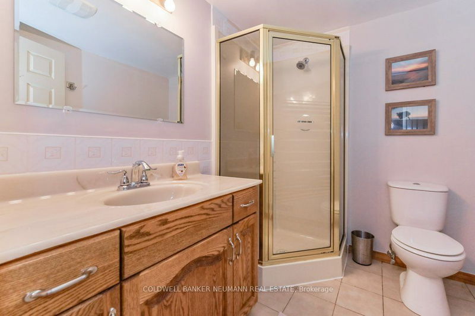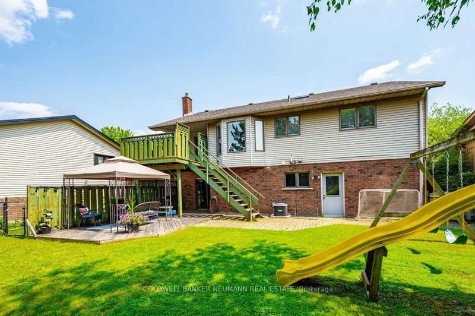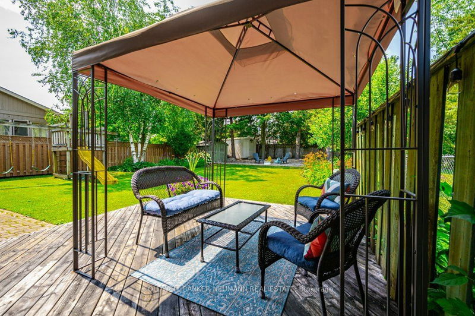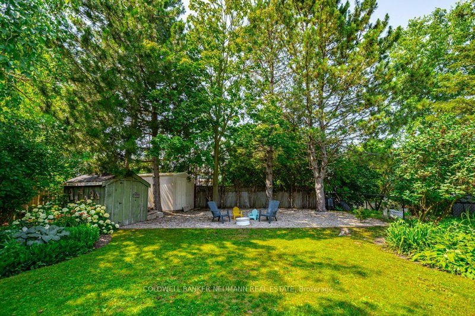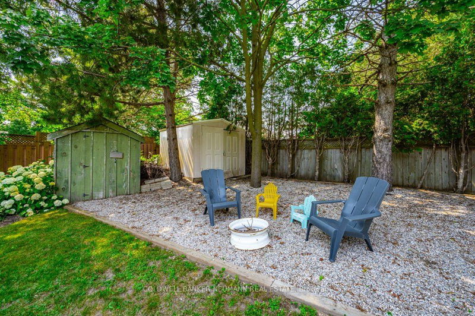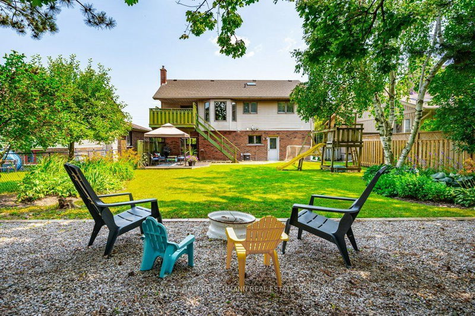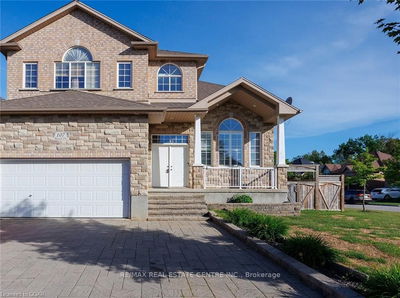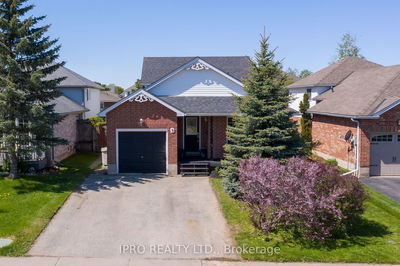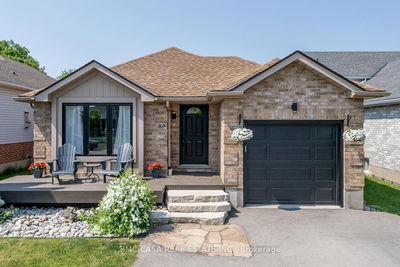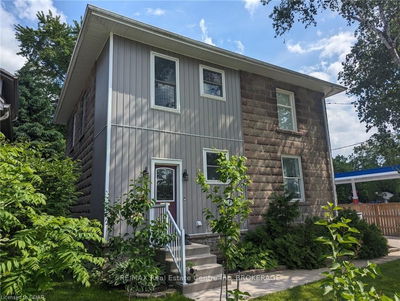Central to all of the amenities Fergus has to offer. You will spend a lot of time in the open concept main floor, with eat in kitchen island perfect for family gatherings. The 4th bedroom and 3rd bath in the walkout basement give you plenty of room for teenage kids who are quickly becoming "too cool". The extra deep garage gives you room to set up shop, and still park your truck. The private yard has decks on 2 levels catching a great amount of afternoon sun, with plenty of room left for the kids playground, hockey rink, and a sheltered fire pit where the family can relax and roast marshmallows. Dreaming of a pool? This would be the perfect spot to make that happen - or walk around the block to the CW Community Centre and have a blast. An early fall closing gives you some time to prepare, and flexible financing options are available upon request. Reach out today or come check out one of our weekend open houses to get a look for yourself. Offers are welcome any time you are ready!
详情
- 上市时间: Tuesday, July 11, 2023
- 3D看房: View Virtual Tour for 573 Walker Street
- 城市: Centre Wellington
- 社区: Fergus
- 详细地址: 573 Walker Street, Centre Wellington, N1M 3J2, Ontario, Canada
- 厨房: Main
- 客厅: Main
- 挂盘公司: Coldwell Banker Neumann Real Estate - Disclaimer: The information contained in this listing has not been verified by Coldwell Banker Neumann Real Estate and should be verified by the buyer.








