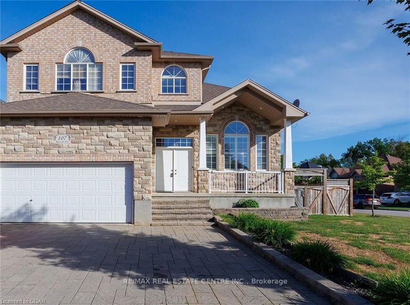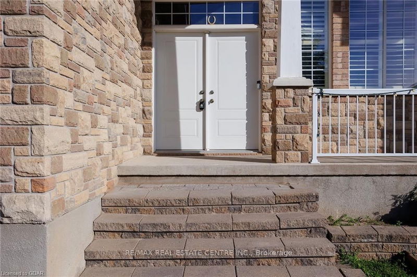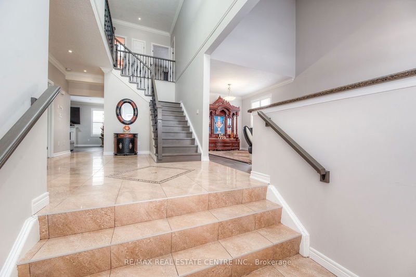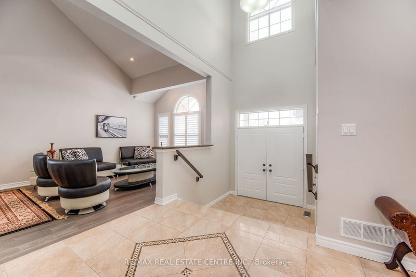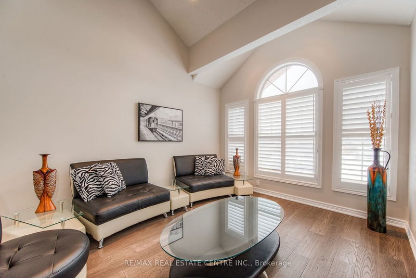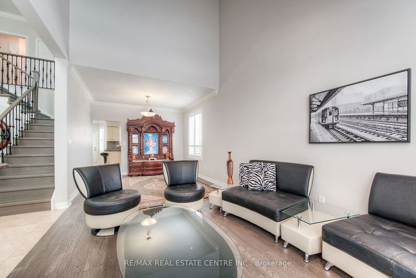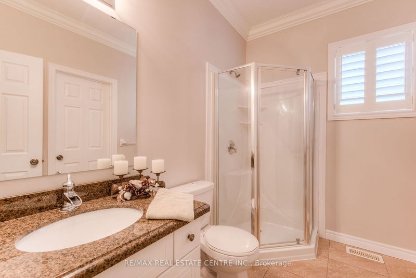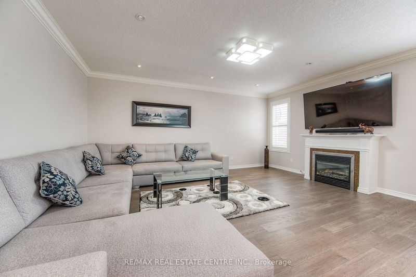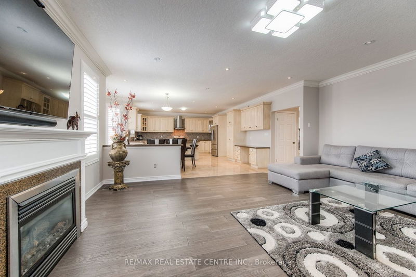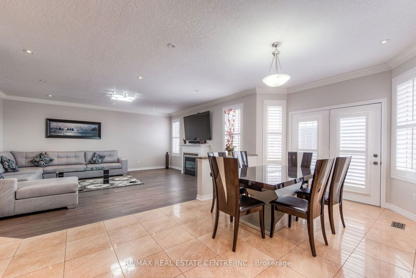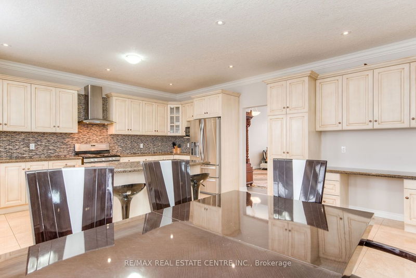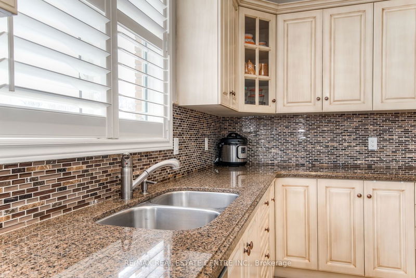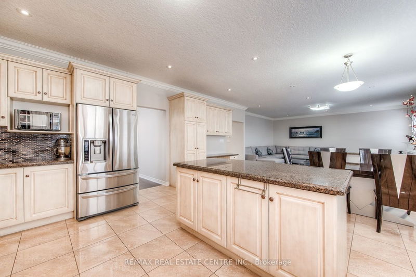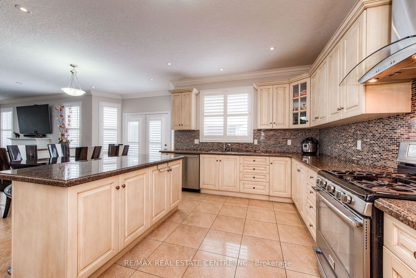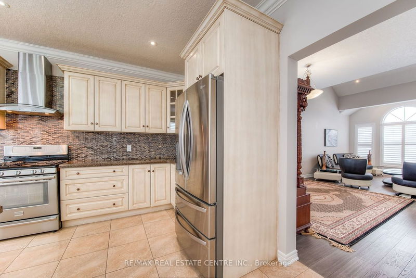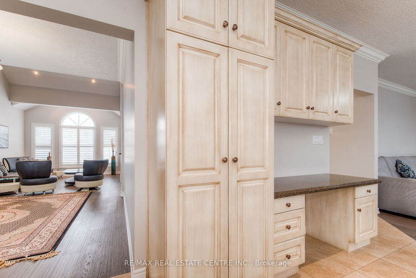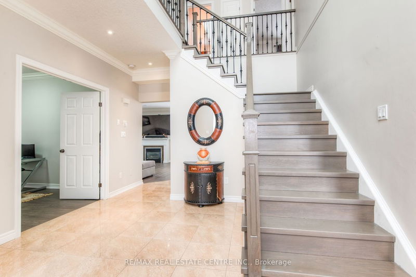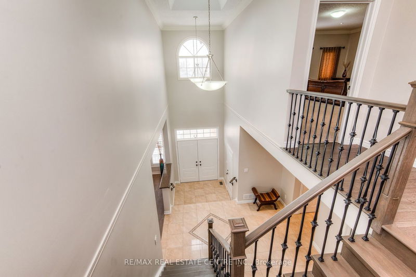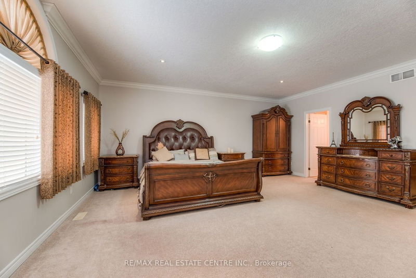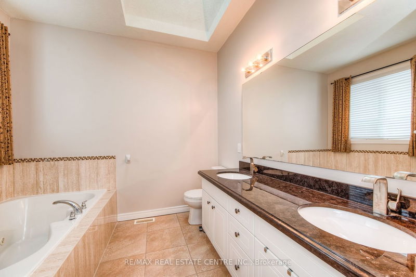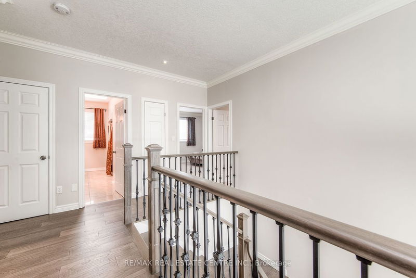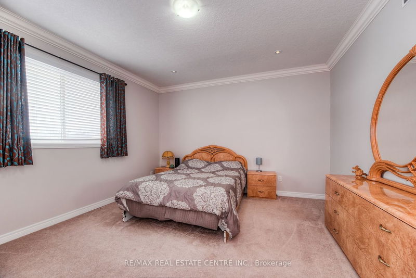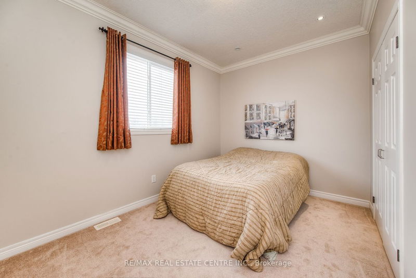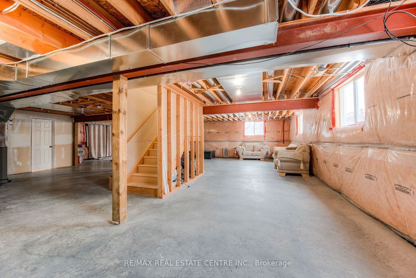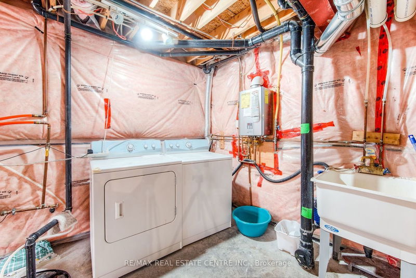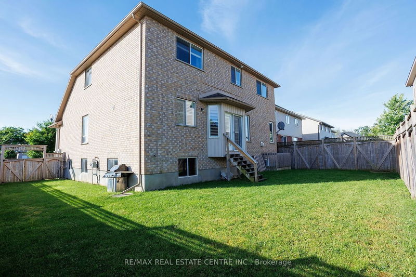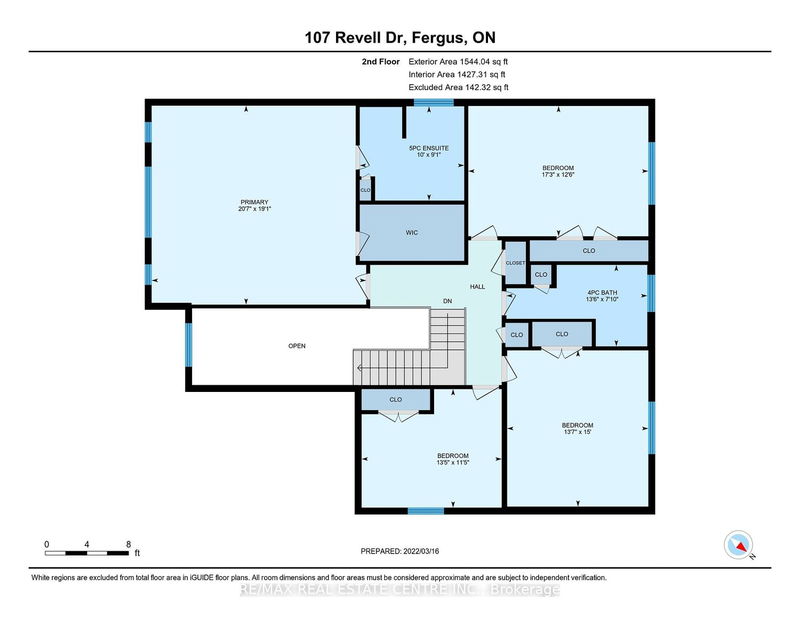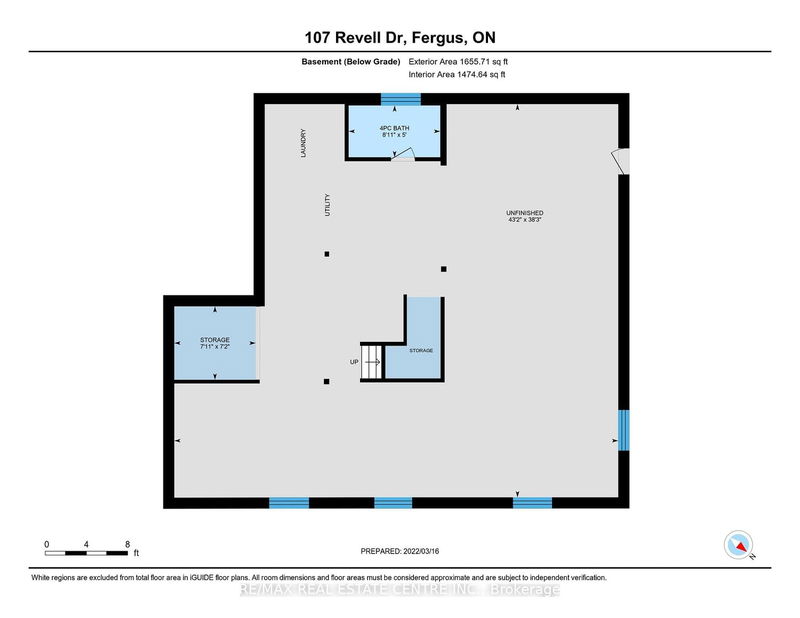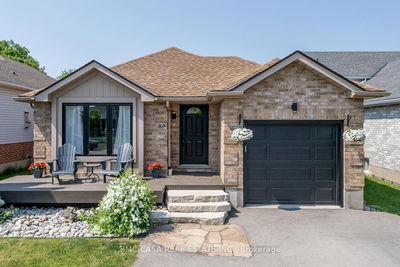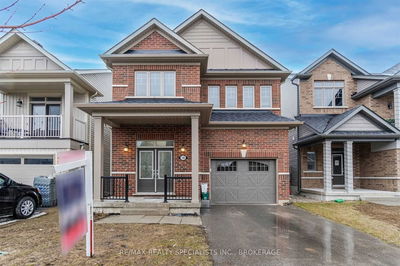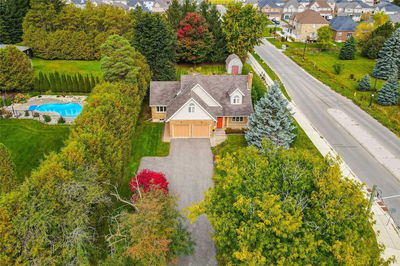Fantastic opportunity in Fergus! Welcome to 107 Revell Drive. This well-designed Executive home is over 3200 square ft. FEATURES Main level 9 feet ceilings, a spacious living room, dining room, family room with gas fireplace, main floor office, gorgeous kitchen with stainless steel appliances, a large island with granite countertops, dinette with walkout to the backyard and a 3-piece bathroom. The Second Floor also has 9-foot ceilings with a vast Primary Bedroom, 5-piece Ensuite and a Walk-in Closet; three additional bedrooms and a 4- piece bathroom. The Basement is unfinished, except for a finished four-piece bathroom, which features extra-large windows, approximately 8-foot ceiling height throughout and a walk-up to the backyard. This home is located in a growing community with many attractions nearby and is in a desirable neighbourhood close to parks and shopping. This home is a must-see.
详情
- 上市时间: Thursday, June 01, 2023
- 3D看房: View Virtual Tour for 107 Revell Drive N
- 城市: Centre Wellington
- 社区: Fergus
- 交叉路口: Black Street
- 详细地址: 107 Revell Drive N, Centre Wellington, N1M 3M7, Ontario, Canada
- 家庭房: Main
- 厨房: Main
- 客厅: Main
- 挂盘公司: Re/Max Real Estate Centre Inc. - Disclaimer: The information contained in this listing has not been verified by Re/Max Real Estate Centre Inc. and should be verified by the buyer.

