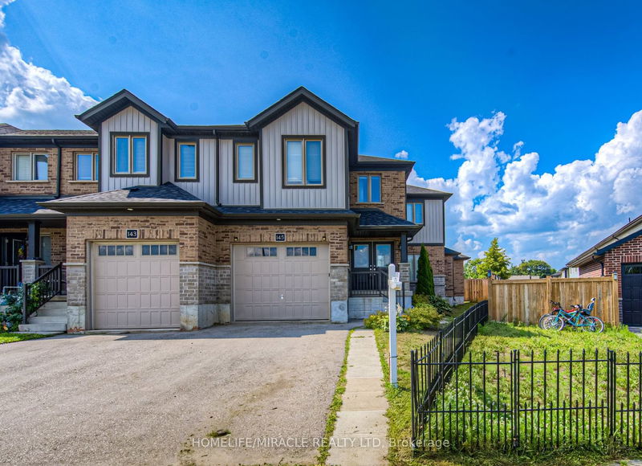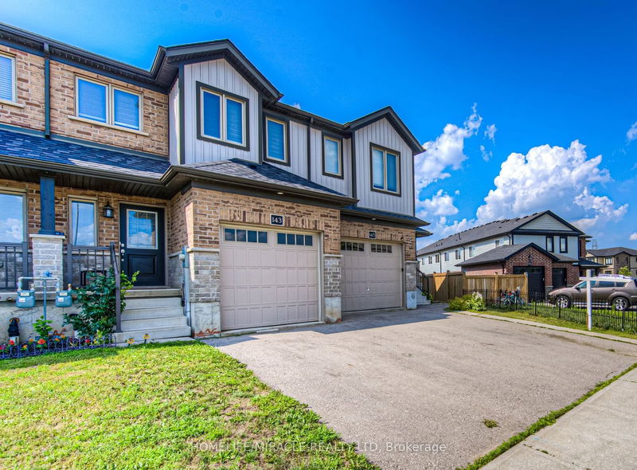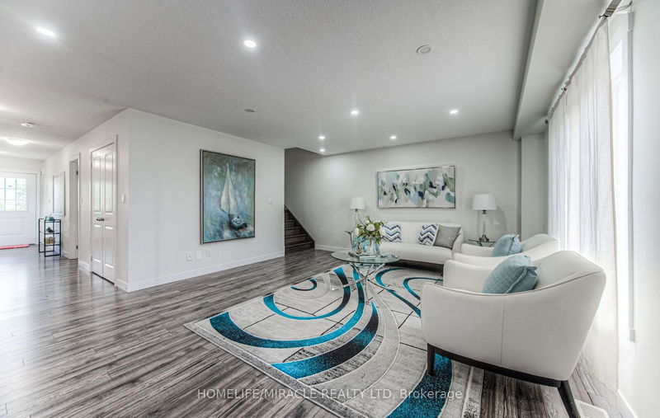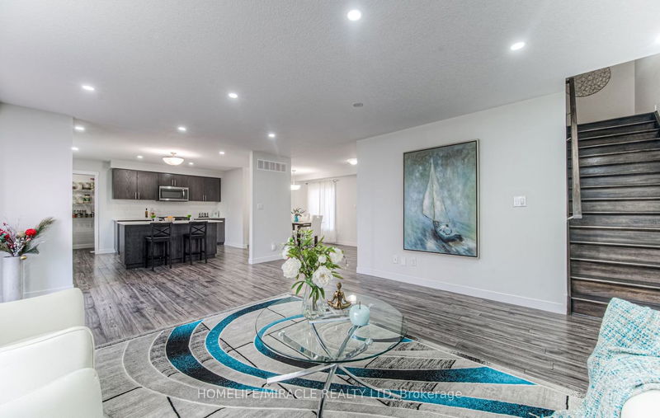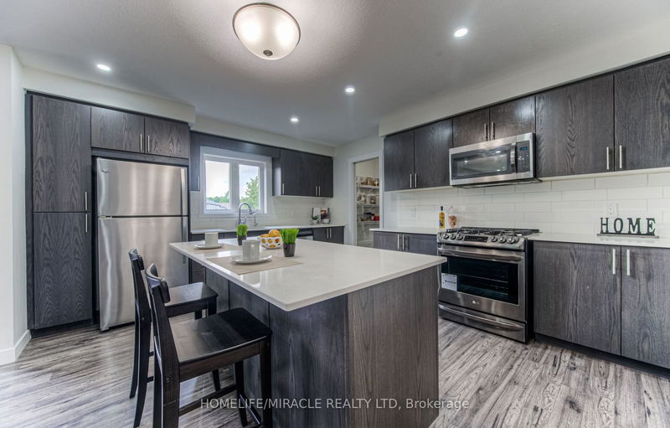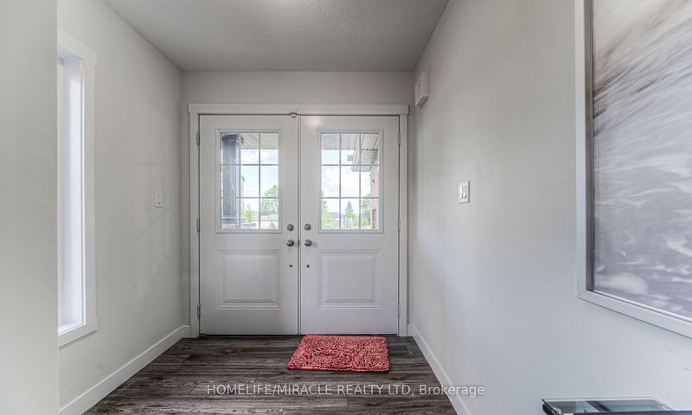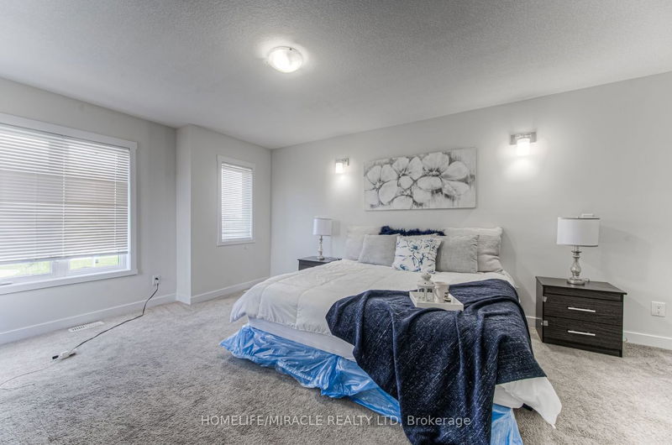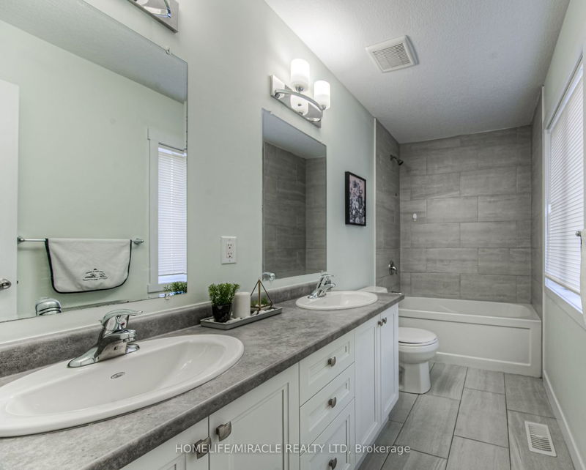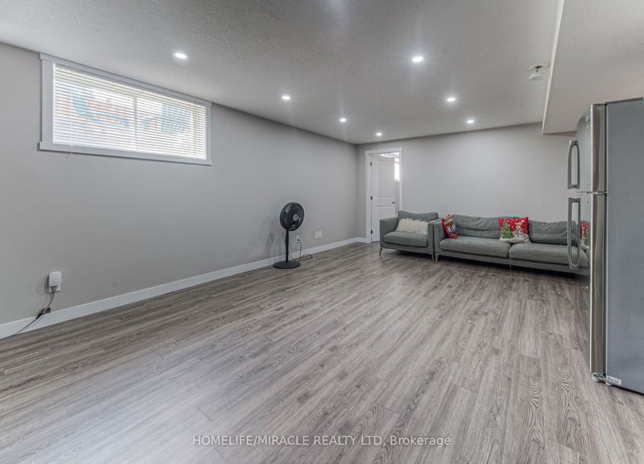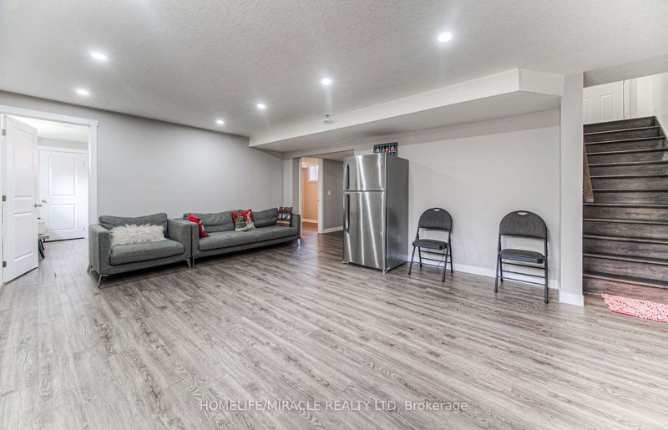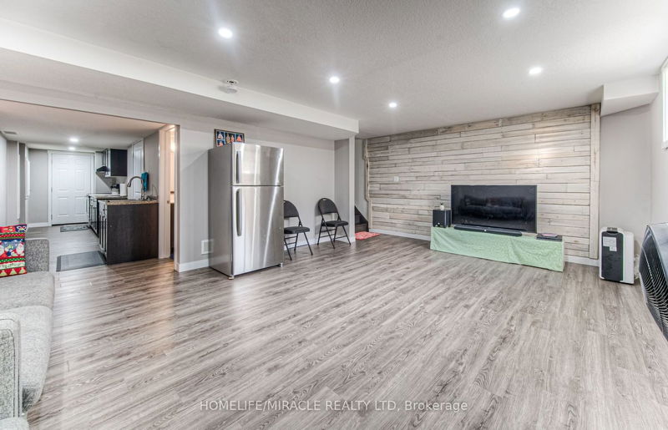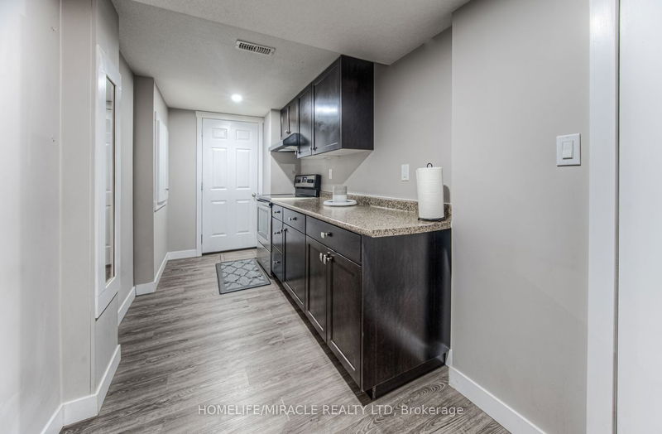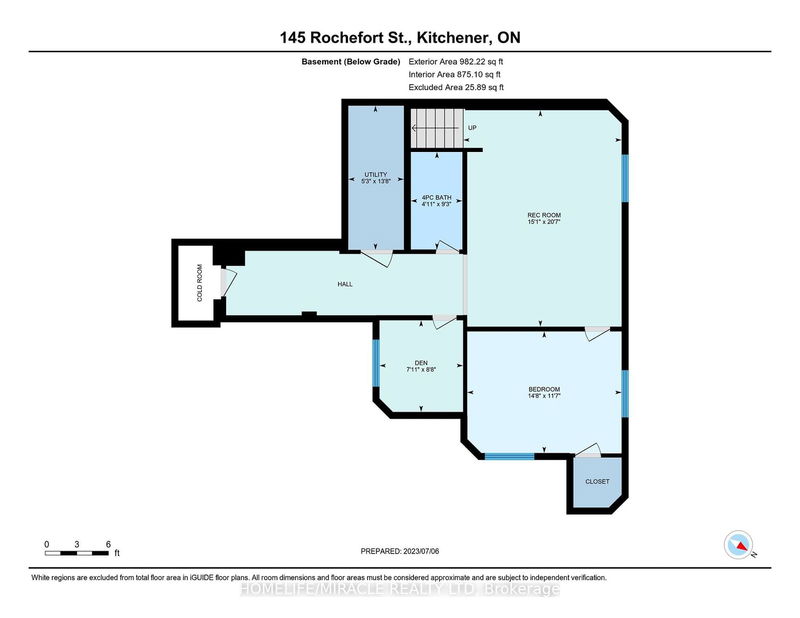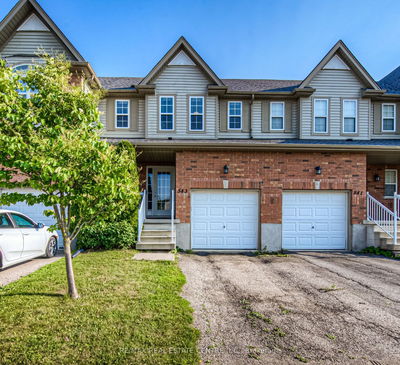Welcome To This Stunning Meticulously Kept Freehold End-Unit Townhouse with over 2,250 sqft. From the moment you enter through the double doors to the spacious foyer, you will be greeted by a carpet-free, open-concept main floor, offering a large kitchen with walk-in pantry, oversized island & quartz countertops. The large family room features a garden door to the generous-sized rear yard. The second story boasts a maple hardwood staircase and three massive bedrooms all with walk-in closets. The master ensuite has double sinks, Porcelain Tiles & an air tub. The main bath also gives you double sinks with Porcelain Tiles, Maple hardwood stairs lead to the finished carpet-free Basement offering 2Bed+Bath with a Kitchen with barn doors and a feature wall to generate extra income. Oversized basement windows allow natural light to flood in. Main floor laundry, freshly Painted, pot lights & more. Conveniently located in Huron Area, close to all amenities like park, school, transit, grocery et
详情
- 上市时间: Thursday, July 06, 2023
- 3D看房: View Virtual Tour for 145 Rochefort Street
- 城市: Kitchener
- 交叉路口: Huron Road & Woodbine
- 详细地址: 145 Rochefort Street, Kitchener, N2R 0C1, Ontario, Canada
- 客厅: Main
- 厨房: Quartz Counter
- 客厅: Laminate, Large Window
- 厨房: Laminate
- 挂盘公司: Homelife/Miracle Realty Ltd - Disclaimer: The information contained in this listing has not been verified by Homelife/Miracle Realty Ltd and should be verified by the buyer.

