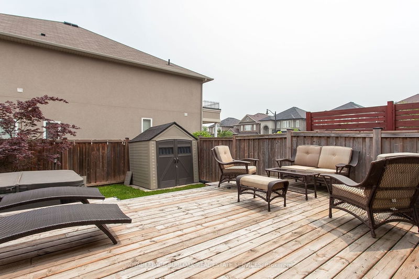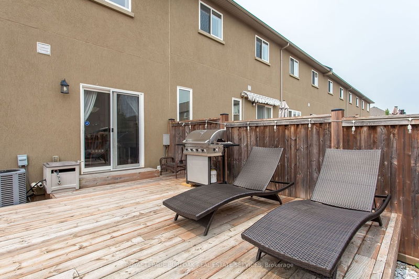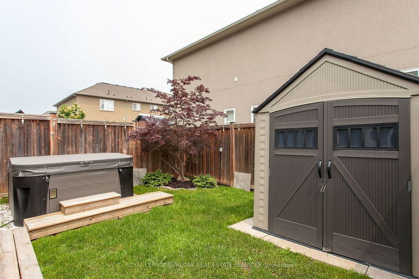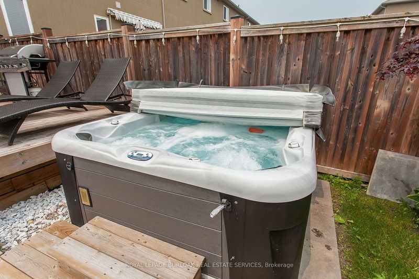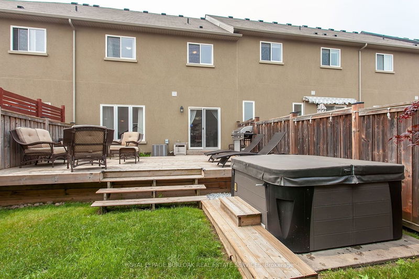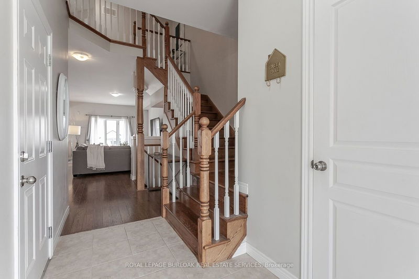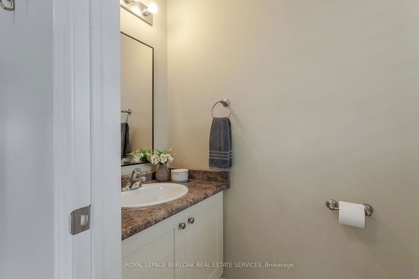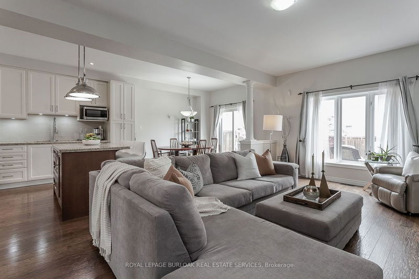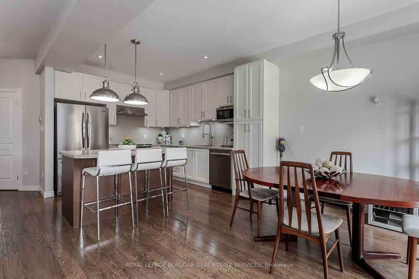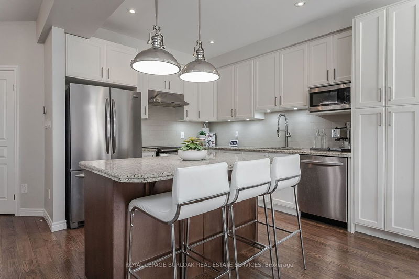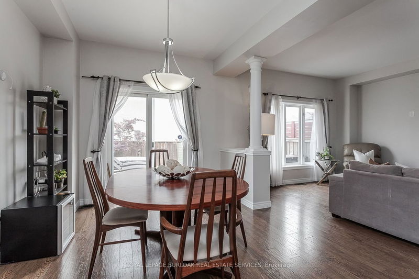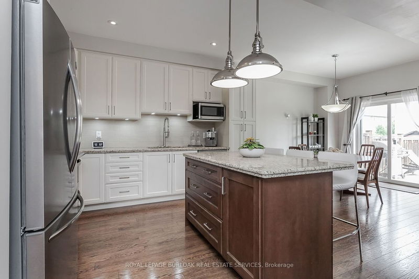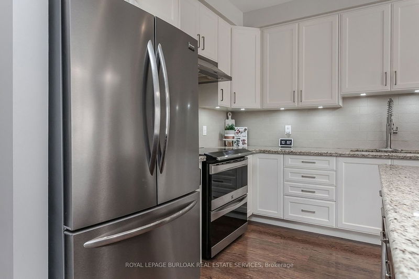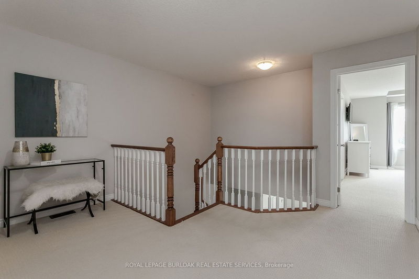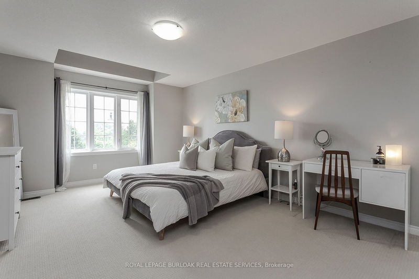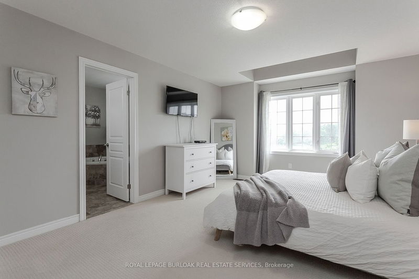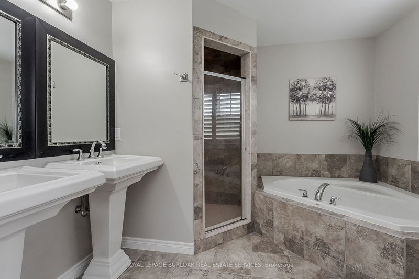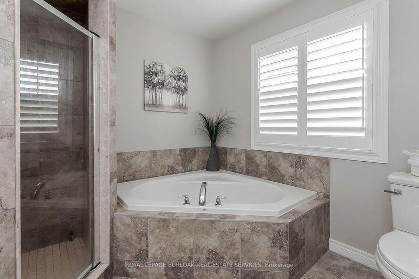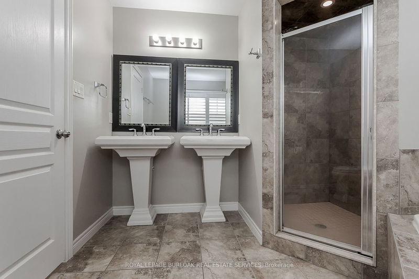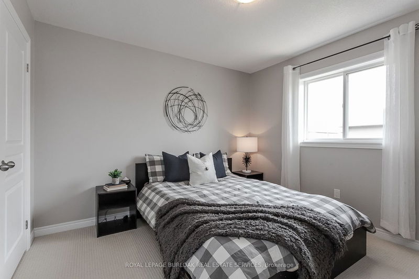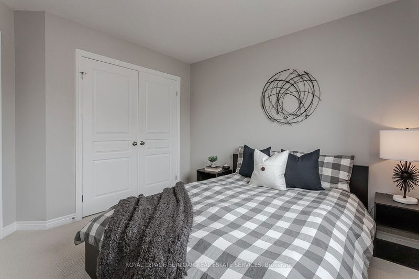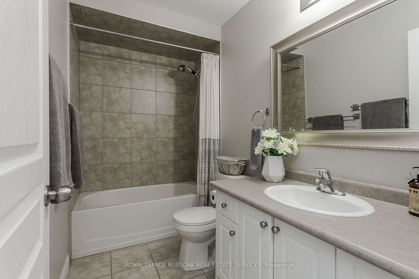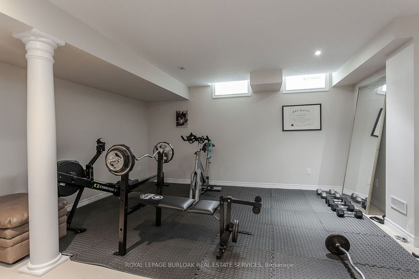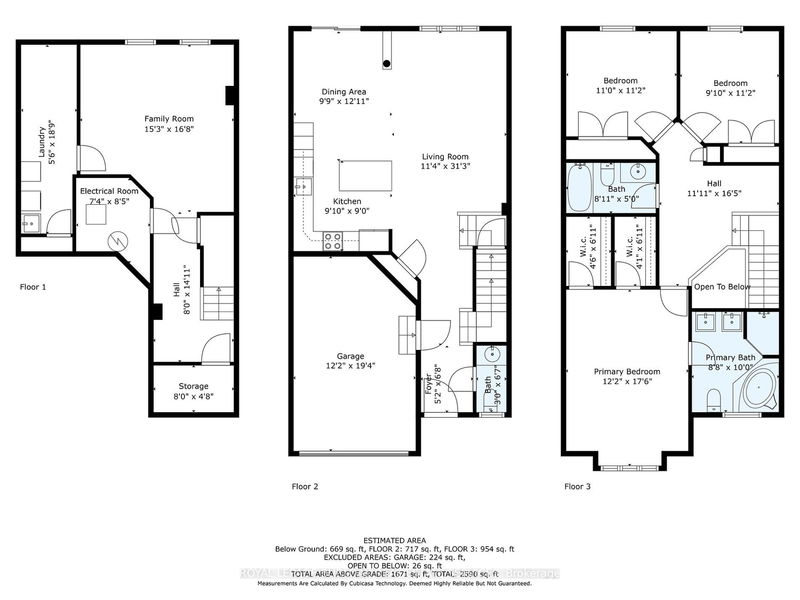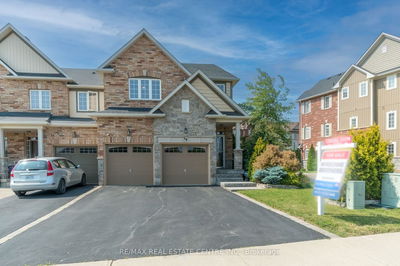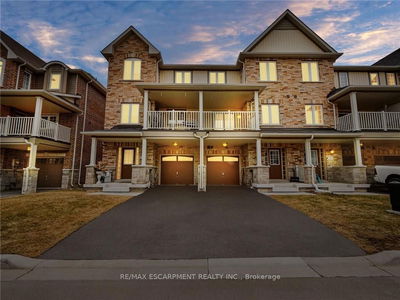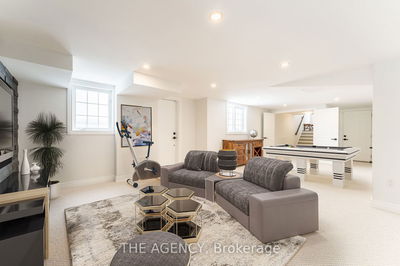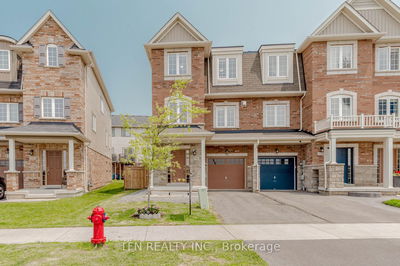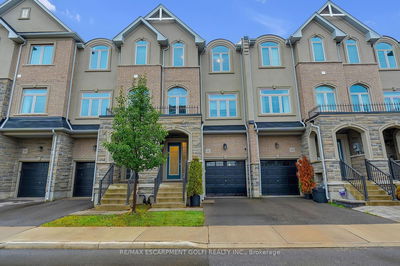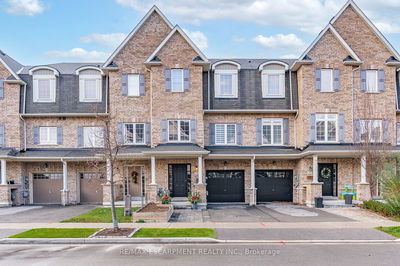Open concept townhouse mins away from downtown Waterdown! Be greeted by a bright and inviting main floor w hardwood floors and loads of natural light. The eat-in kitchen, feat pot lights, under cabinet lights, SS appliances, granite counters, backsplash and breakfast bar/island. The sliding doors provide access to a wood deck and backyard w hot tub! Upstairs, you'll find a spacious hallway and convenient office nook. The large primary suite boasts ample window light, berber carpeting and a luxurious 5PC ensuite, with 2 sinks tub and separate shower. Additional main bathroom w tub/shower combo. The finished basement offers versatile space for all your needs, whether it's a recreation room/gym/office or flex space for hobbies and interests. Plus: oversized garage and plenty of street parking available. Conveniently located close to schools and amenities.
详情
- 上市时间: Thursday, June 29, 2023
- 3D看房: View Virtual Tour for 48 Mosaic Drive
- 城市: Hamilton
- 社区: Waterdown
- 交叉路口: Painter Terrace
- 详细地址: 48 Mosaic Drive, Hamilton, L8B 0V5, Ontario, Canada
- 厨房: Main
- 客厅: Main
- 家庭房: Lower
- 挂盘公司: Royal Lepage Burloak Real Estate Services - Disclaimer: The information contained in this listing has not been verified by Royal Lepage Burloak Real Estate Services and should be verified by the buyer.



