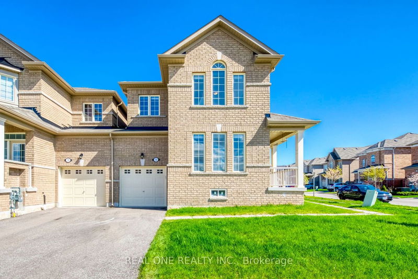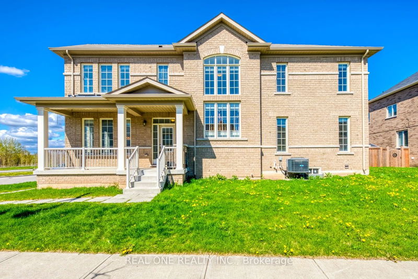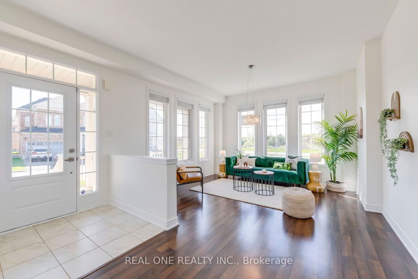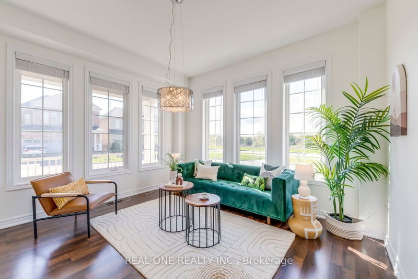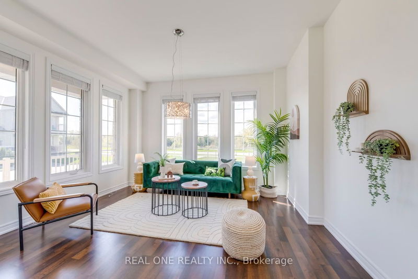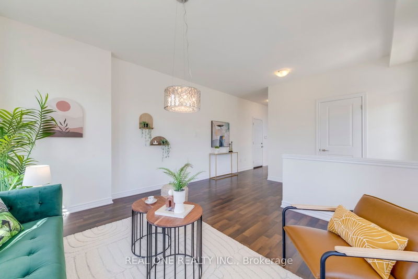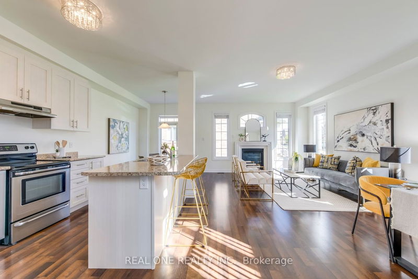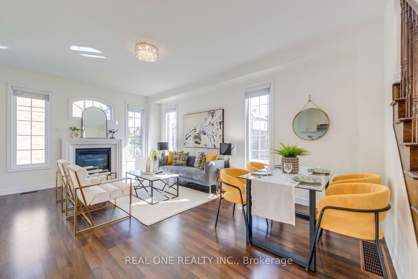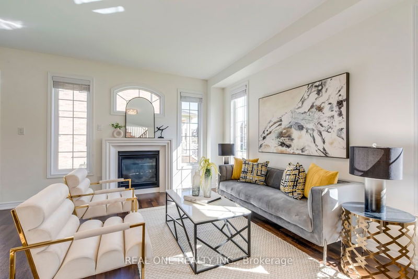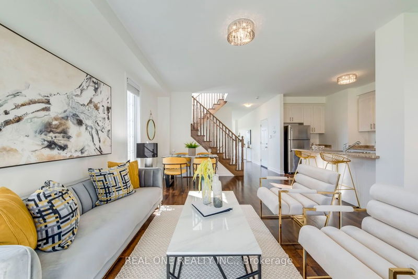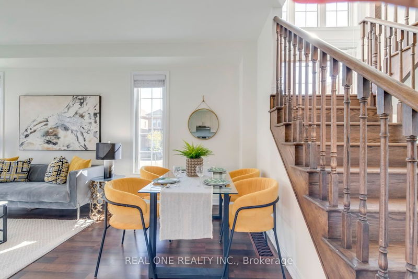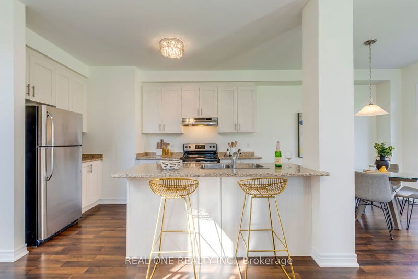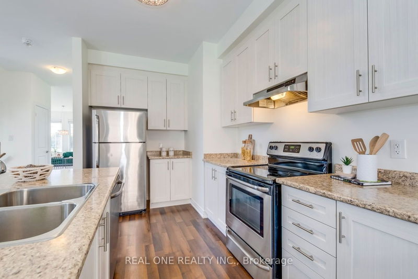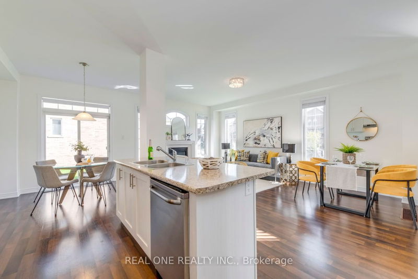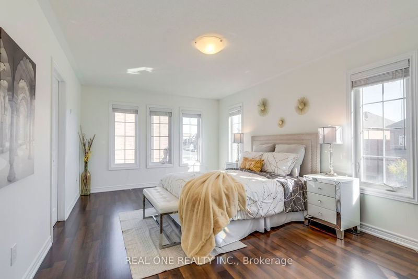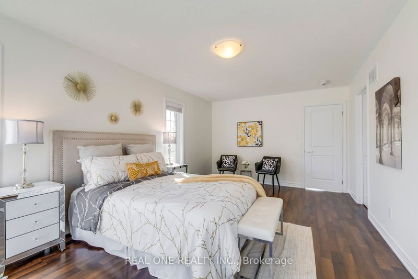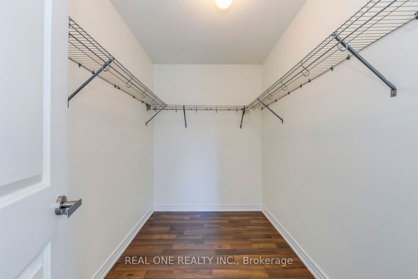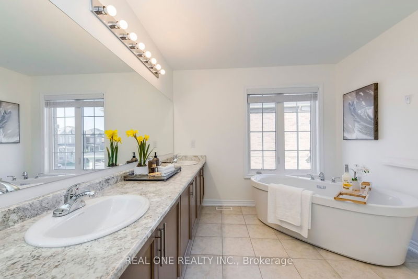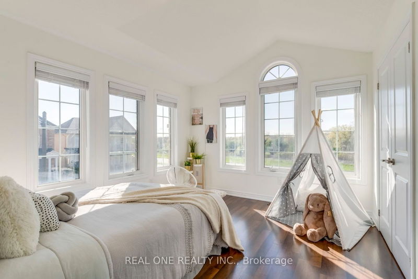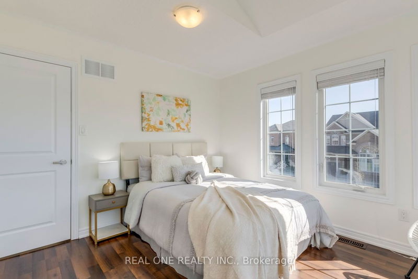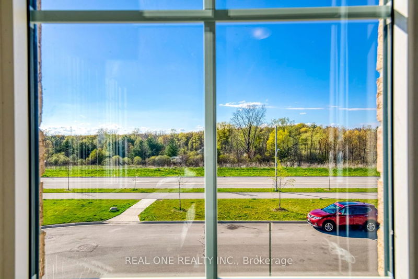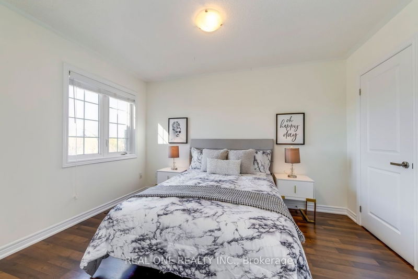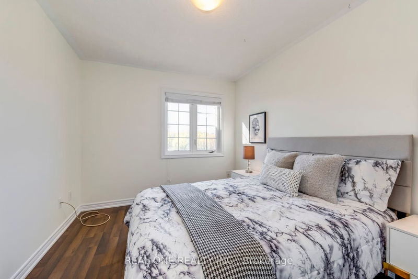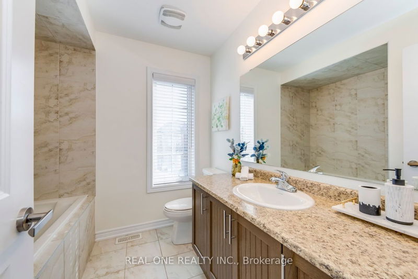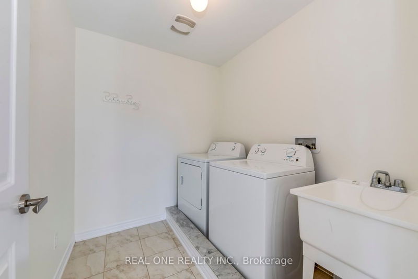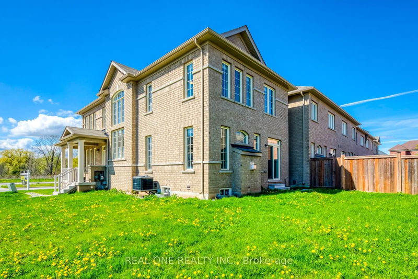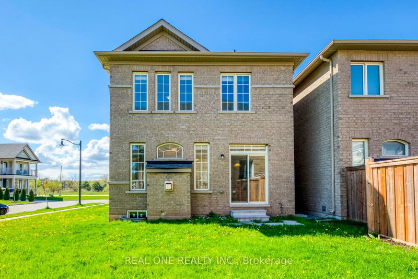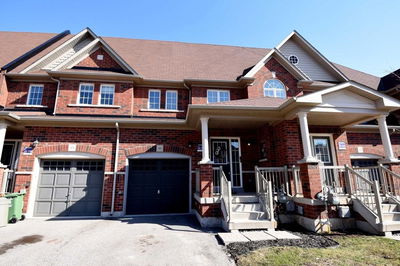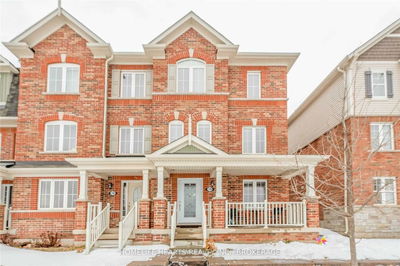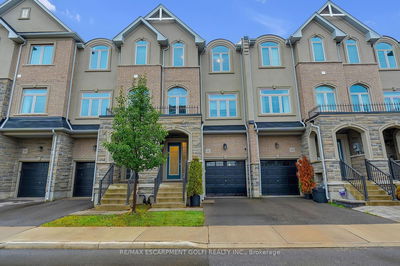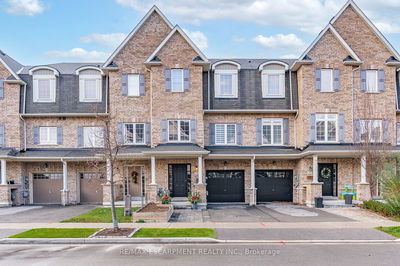5 Elite Picks! Here Are 5 Reasons To Make This Home Your Own: 1. End Unit Townhouse With Spacious Front Porch Feels Like Link Home! 2. Open Concept Kitchen, Breakfast Area & Great Room With Gas Fireplace & W/O To Yard! 3. Bright Formal Living Room With Large Windows. 4. Generous 2nd Level Featuring 3 Good-Sized Bedrooms, 2 Baths & Convenient 2nd Floor Laundry, With Large Primary Bdrm Featuring 5Pc Ensuite With Double Vanity, Freestanding Soaker Tub & Separate Shower. 5. Fantastic Location In Newer Waterdown Subdivision Just Steps From Schools, Ymca, Waterdown Memorial Park, Medical Centre, Restaurants & Many More Amenities! All This & More... No Carpet. 2Pc Powder Room & Access To Garage Complete The Main Level. Unfinished Basement Awaits Your Finishing Touches! 2,039 Sq.Ft. Per Builder Plan. Easy Access To Hwy 6 Leading To 403. Small Village Feel With Quick Access To Big City Amenities!
详情
- 上市时间: Friday, May 05, 2023
- 3D看房: View Virtual Tour for 75 Fingland Crescent
- 城市: Hamilton
- 社区: Waterdown
- 详细地址: 75 Fingland Crescent, Hamilton, L8B 0A4, Ontario, Canada
- 厨房: Laminate, Stainless Steel Appl, Open Concept
- 客厅: Laminate, Large Window
- 挂盘公司: Real One Realty Inc. - Disclaimer: The information contained in this listing has not been verified by Real One Realty Inc. and should be verified by the buyer.

