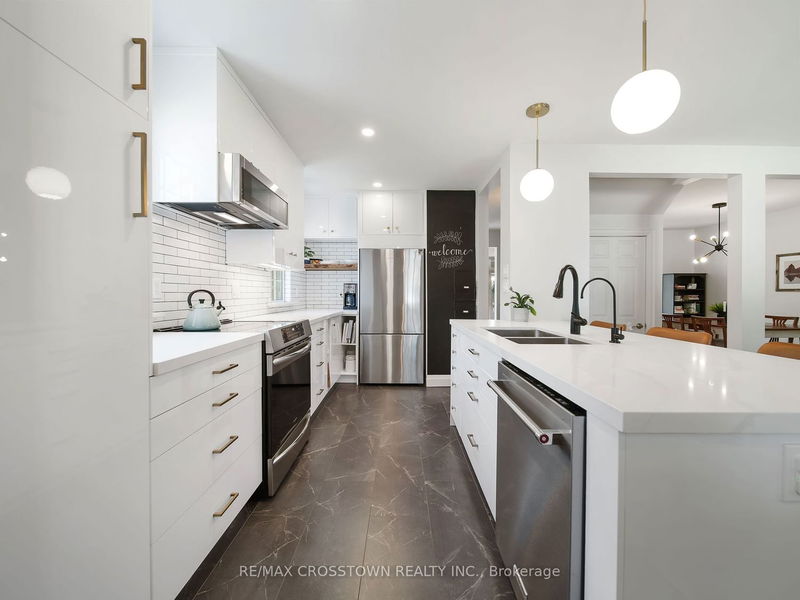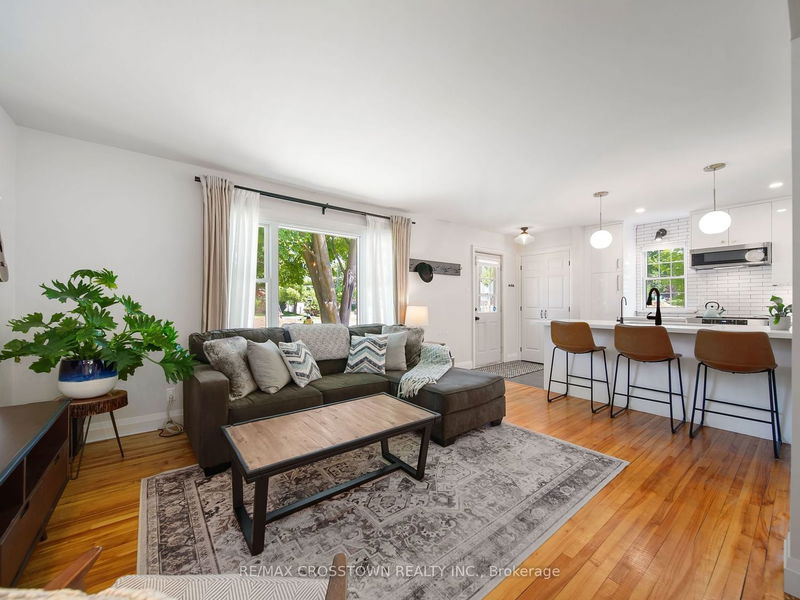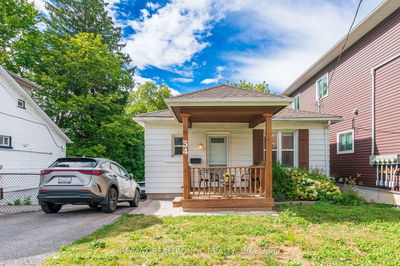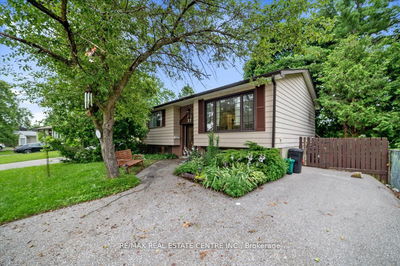Welcome to 103 Gunn Street! A Charming Home With The White Picket Fence Nestled In The Heart of Barrie's East End. This Exquisite Property Offers: Open Concept Floor Plan, Loads of Character, Tasteful Finishes, Living Room, Separate Dining Room, and Hardwood Flooring. A Huge Sunroom at the Back of the Home with Plenty of Natural Light with Two Exterior Entrances . A Brand New Gourmet Kitchen Features: Quartz Counters, Large Island, Stainless Steel Appliances, Gorgeous Backsplash, and Tons of Cupboard Space for all your Storage Needs. Two Unique Bedrooms on the Upper Level Displaying the Stunning Style of this Home. The Basement is Partially Finished with a Finished Bedroom. Step Outside to a New Spacious Deck, Perfect for Entertaining with Family and Friends. Enjoy The Peace & Tranquility of this Dream Space. Pride of Ownership. Close to Schools, Parks, Many Amenities & Easy Access to Highway 400. Many Updates Completed Ready for The Next Family to Call Home!
详情
- 上市时间: Thursday, June 01, 2023
- 3D看房: View Virtual Tour for 103 Gunn Street
- 城市: Barrie
- 社区: Wellington
- 交叉路口: Wellington To Oak To Gunn
- 详细地址: 103 Gunn Street, Barrie, L4M 2H4, Ontario, Canada
- 厨房: Open Concept
- 客厅: Hardwood Floor
- 家庭房: Laminate, W/O To Deck
- 挂盘公司: Re/Max Crosstown Realty Inc. - Disclaimer: The information contained in this listing has not been verified by Re/Max Crosstown Realty Inc. and should be verified by the buyer.








































