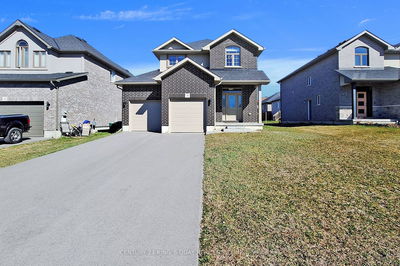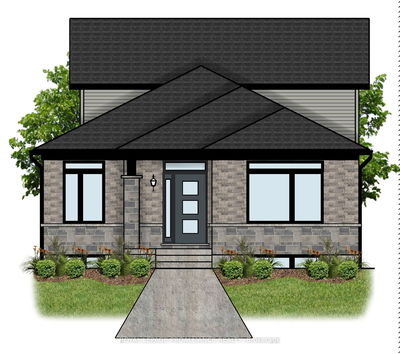Why wait for a new build to be ready when this 3 year old 1963 sq ft, 4 bedroom, 3 bath home shows like new! The bright and sunny foyer welcomes you to the formal dining room that would make a great office or play room. The eat-in kitchen has ample counter space and a separate pantry and an island that is perfect for a quick meal or large gatherings. The bright and open great room features a gas fireplace and large windows. Patio doors open to a raised deck with a separate lower BBQ patio. All 4 bedrooms are located on the second floor, along with a very convenient laundry and 4pc bath. You will look forward to escaping to your master suite featuring a large walk in closet and a full ensuite with a soaker tub. Features include, double garage with inside entry, paved driveway, landscaped front yard and walkway, custom blinds. Located in a sought after family filled neighbourhood, your kids will love that all the backyards meet so play time is safe and independent at the same time!
详情
- 上市时间: Thursday, April 19, 2018
- 城市: Belleville
- 交叉路口: Farnham To Laurel To Mountain
- 详细地址: 80 Mountain Ash Drive, Belleville, K8N 4Z5, Ontario, Canada
- 厨房: Main
- 挂盘公司: Royal Lepage Proalliance Realty, Brokerage - Belleville - Disclaimer: The information contained in this listing has not been verified by Royal Lepage Proalliance Realty, Brokerage - Belleville and should be verified by the buyer.









