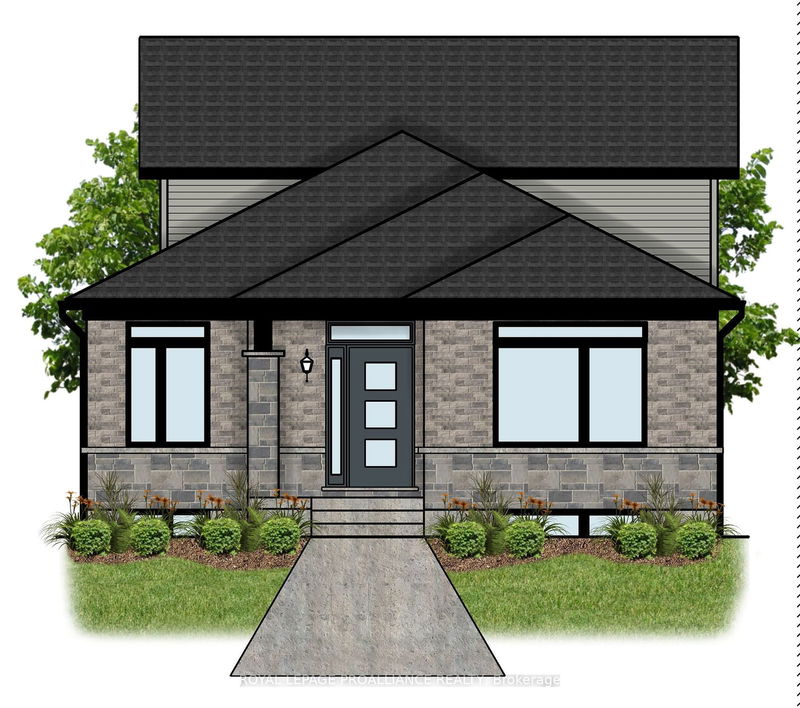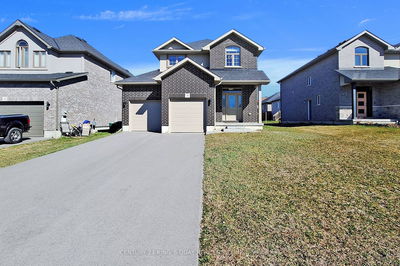Looking for a fabulous low maintenance bungalow complete with income potential. This spacious 1589 sq. ft. three bedroom bungalow features a 582 sq ft separately metered one bedroom apartment above the garage. The stunning main home includes a spacious kitchen overlooking the dining area, courtyard and living room complete with gas fireplace. The secondary dwelling is separate from the main home and accessed from the side elevation of the garage to ensure privacy. Currently under construction and available for your interior colour selections.
详情
- 上市时间: Wednesday, September 25, 2024
- 城市: Belleville
- 交叉路口: Farnham Rd & Riverstone Way
- 详细地址: 77 Athabaska Drive, Belleville, K8N 0T1, Ontario, Canada
- 厨房: Hardwood Floor
- 厨房: Vinyl Floor
- 客厅: Vinyl Floor
- 挂盘公司: Royal Lepage Proalliance Realty - Disclaimer: The information contained in this listing has not been verified by Royal Lepage Proalliance Realty and should be verified by the buyer.











