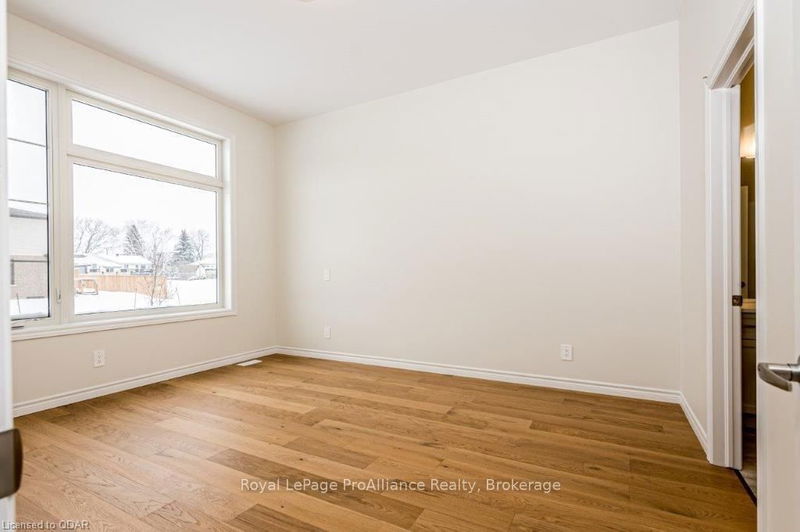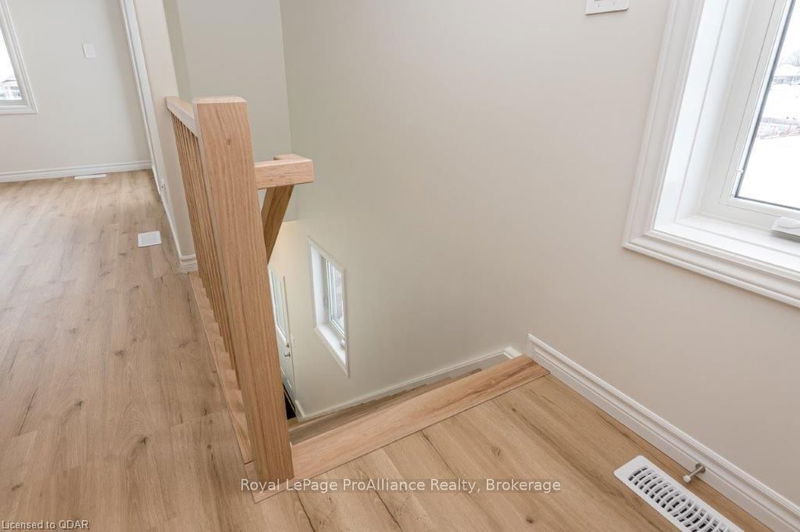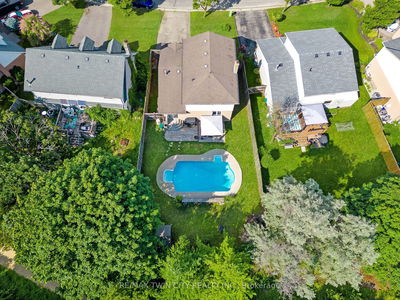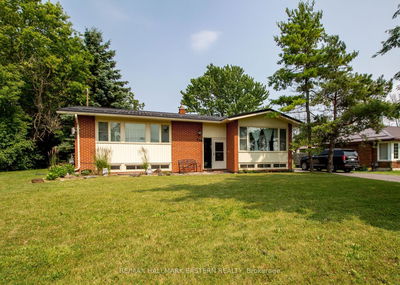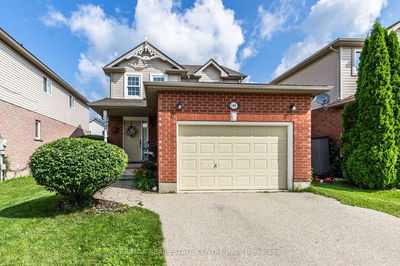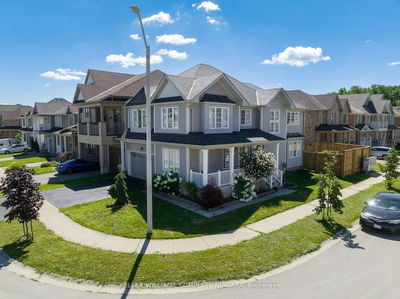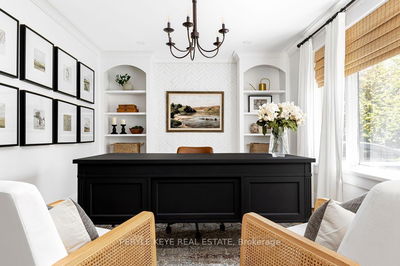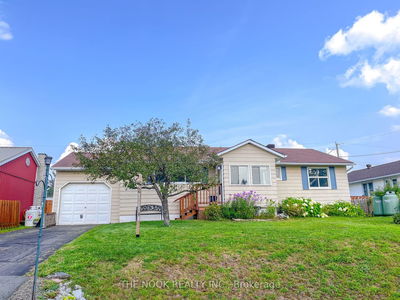This spectacular Courtyard Home features a beautifully finished 1647 Sq. Ft. bungalow main residence and comes complete with an additional 582 Sq. Ft. separately metered one-bedroom apartment located above the garage. The primary home includes a spacious owners retreat complete with four-piece ensuite bathroom and large walk-in closet while the second bedroom on the main floor has cheater access to the main bathroom. Past the bedrooms, you will find a spectacular kitchen with quartz countertops, corner pantry, large island and eating area. Next to the kitchen you will find the spacious living room complete with a cozy natural gas fireplace and built in bookshelves overlooking the private courtyard area. The courtyard is completed with interlocking patio stones and is enclosed with a composite privacy fence. The secondary dwelling is completely separate from the main home accessed from the side elevation of the garage. This beautiful bright one-bedroom apartment includes laundry, a smal
详情
- 上市时间: Monday, June 19, 2023
- 城市: Belleville
- 交叉路口: From Hwy 401 Take Hwy 62 North
- 详细地址: 64 Riverstone Way, Belleville, K8N 0S6, Ontario, Canada
- 厨房: Main
- 厨房: Vinyl Floor
- 客厅: Vinyl Floor
- 挂盘公司: Royal Lepage Proalliance Realty, Brokerage - Disclaimer: The information contained in this listing has not been verified by Royal Lepage Proalliance Realty, Brokerage and should be verified by the buyer.












