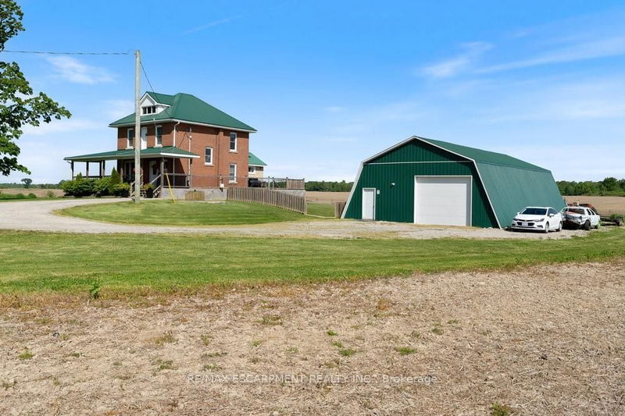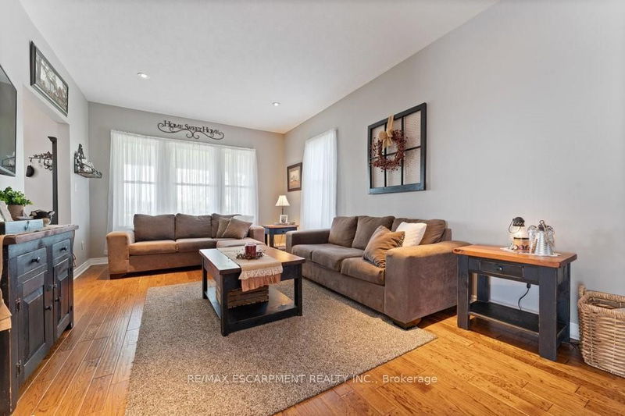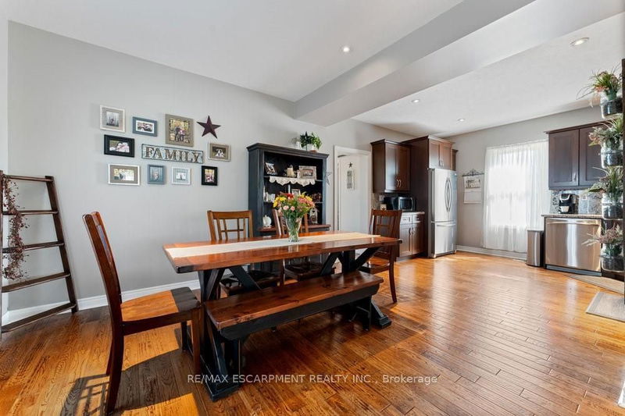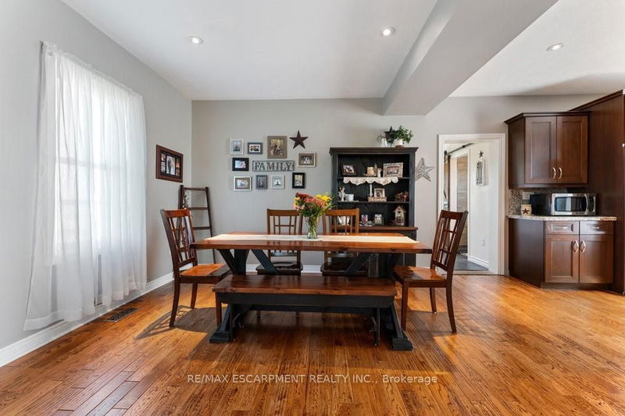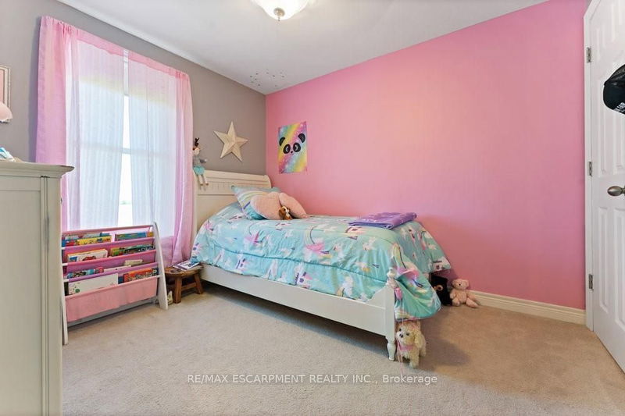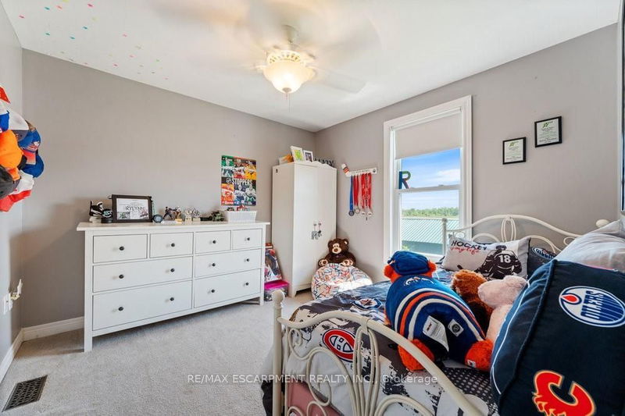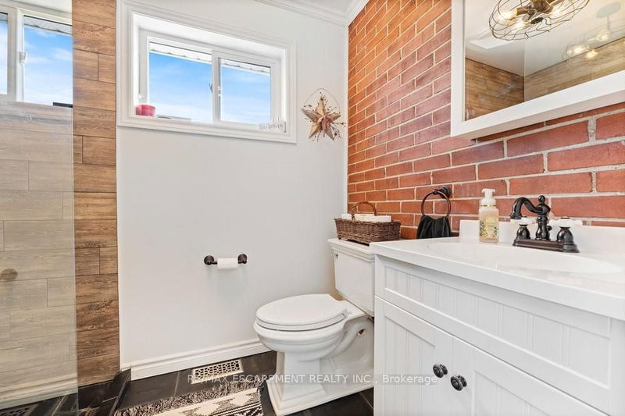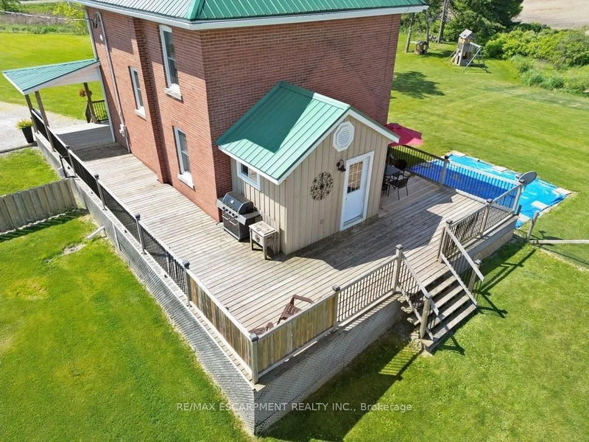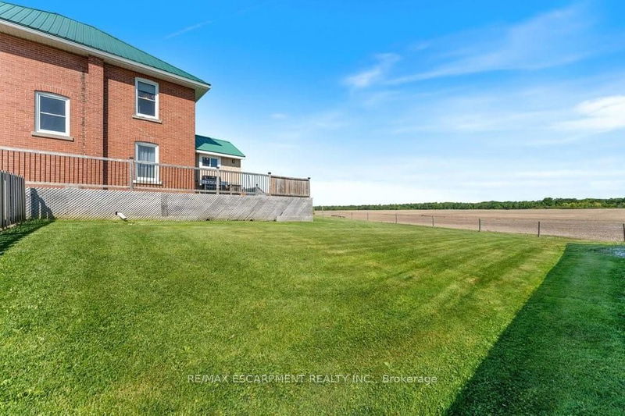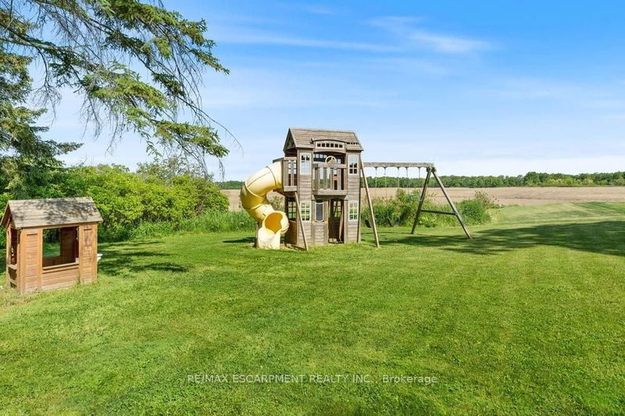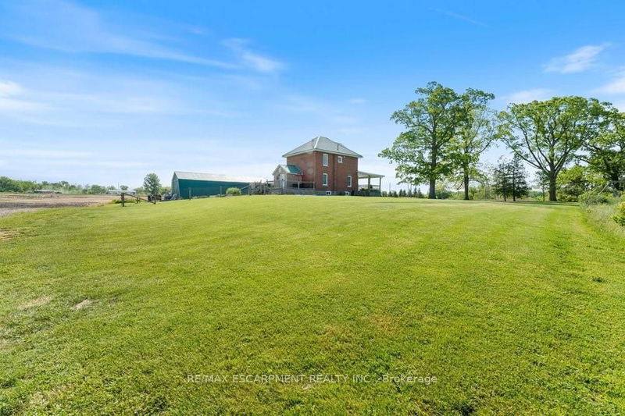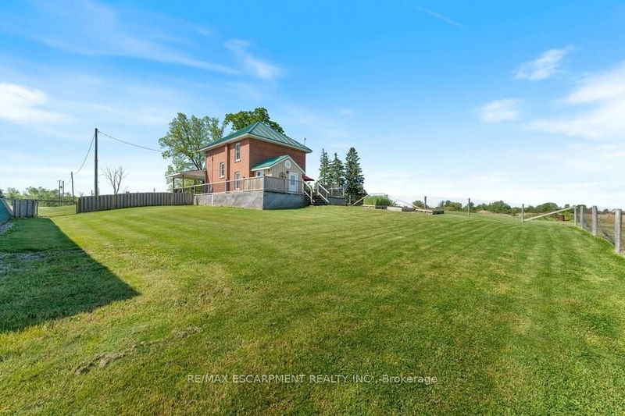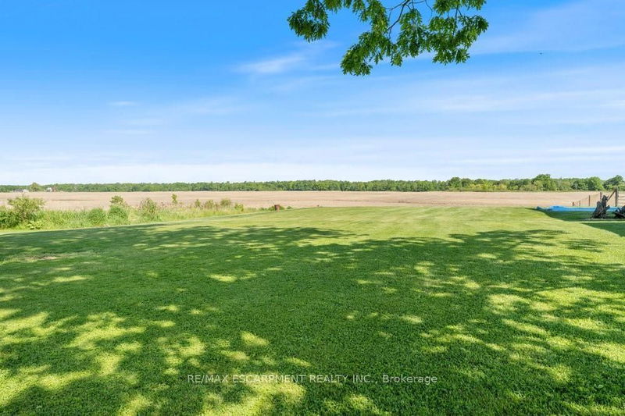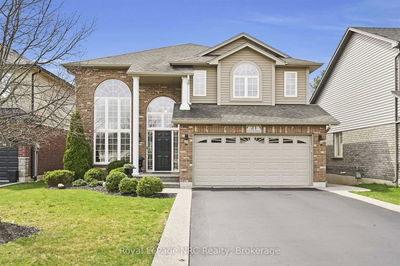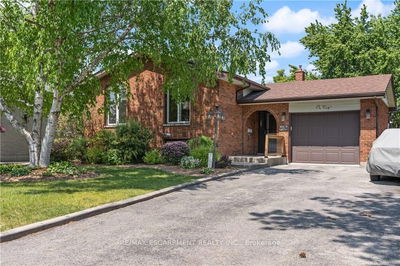Extensively renovated 2 1/2 storey brick century home with desired 60'x35' outbuilding! This family friendly home offers an open concept main floor with hardwood floors throughout. Spacious kitchen has maple cupboards, granite counters and comes with stainless steel appliances. Off the kitchen is the dining room, bright family room, convenient mud room, and a full bathroom (2016). Second level is highlighted with a stylish fully updated bathroom and includes the spacious primary bedroom, two additional bedrooms, and laundry. 3rd level provides a family space that can be used as a family room, bedroom, or even as an office! Enjoy entertaining outside with your extra large patio that wraps around 3 sides of the home. Many updates completed on the home in 2012 that include 200 amp service, windows, furnace, AC, plumbing, etc. Don't miss your chance to see this home! It will not disappoint.
详情
- 上市时间: Friday, June 02, 2023
- 城市: Haldimand
- 社区: Haldimand
- 交叉路口: Dairy Side Rd
- 详细地址: 6003 #3 Highway N/A, Haldimand, N0A 1E0, Ontario, Canada
- 厨房: Main
- 客厅: Main
- 挂盘公司: Re/Max Escarpment Realty Inc. - Disclaimer: The information contained in this listing has not been verified by Re/Max Escarpment Realty Inc. and should be verified by the buyer.




