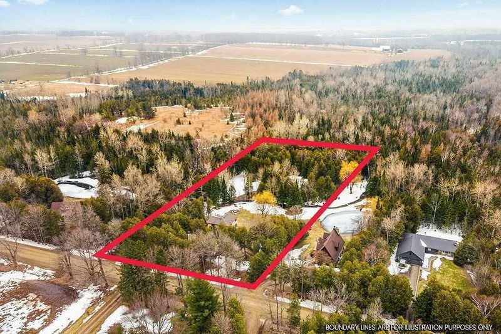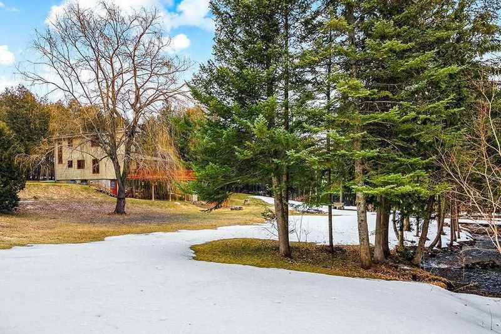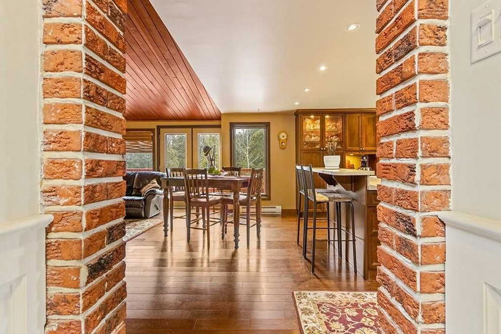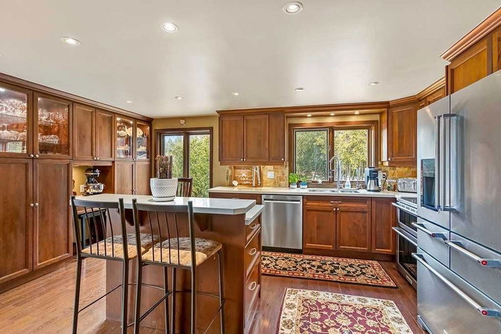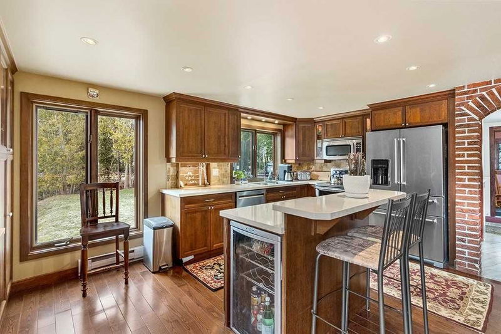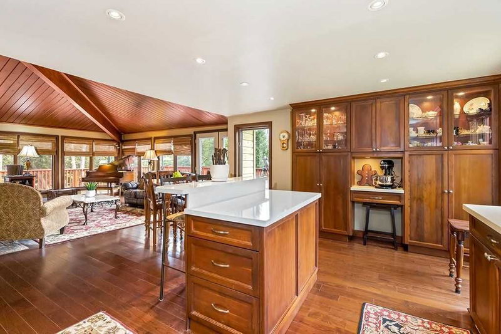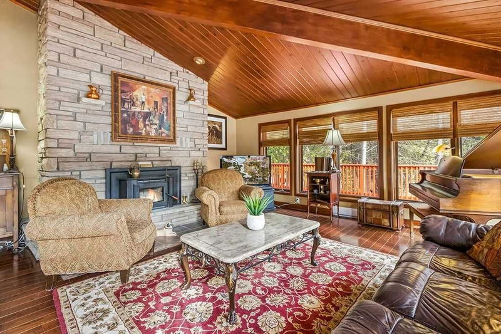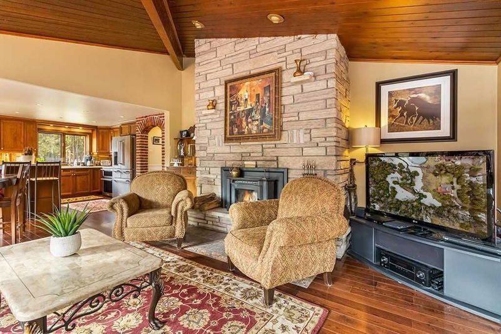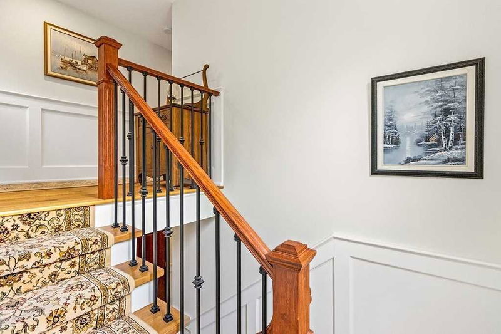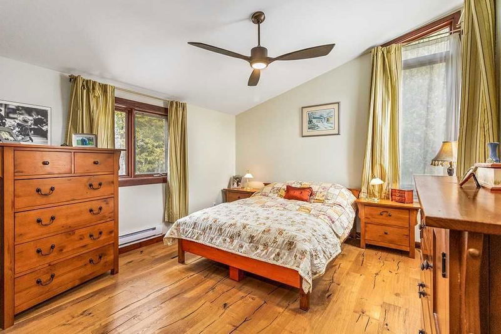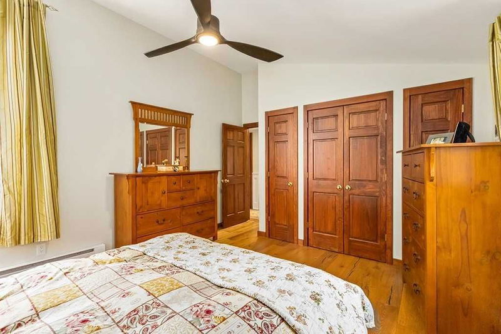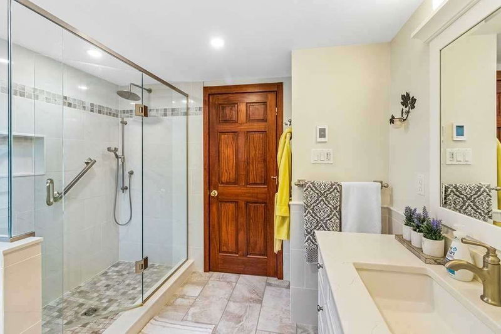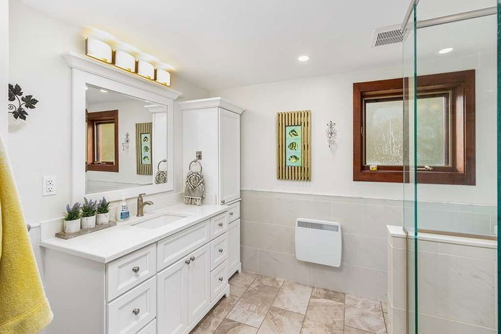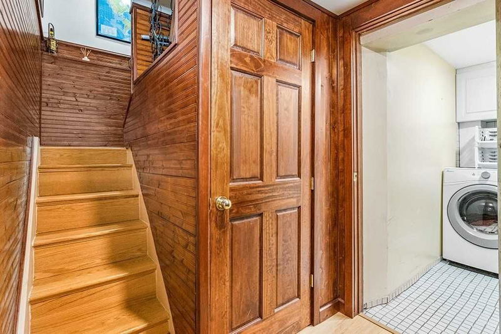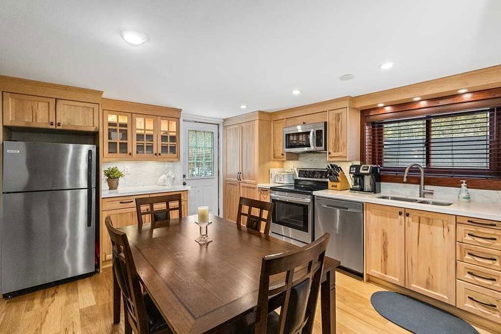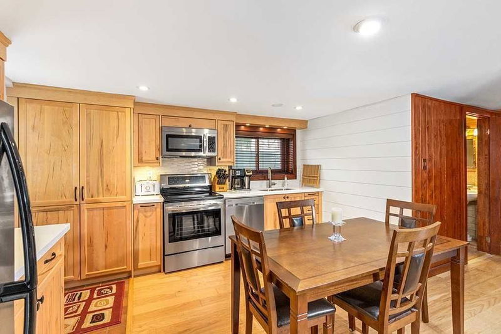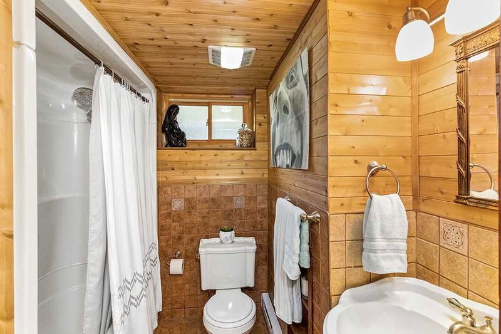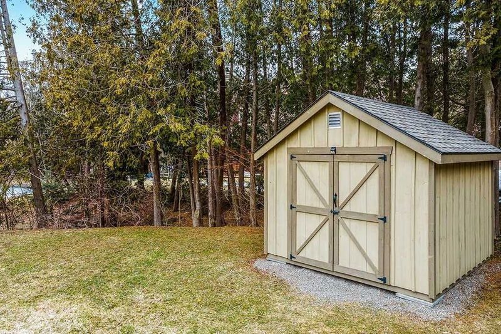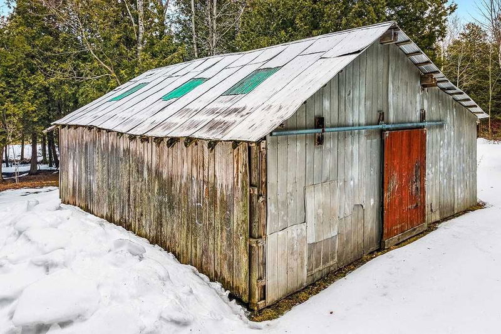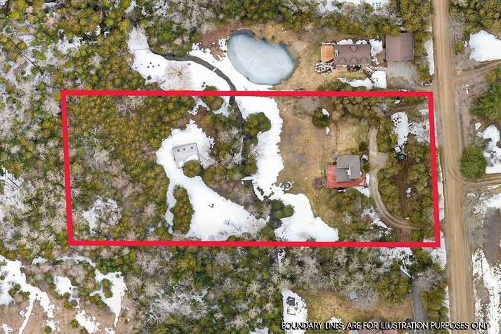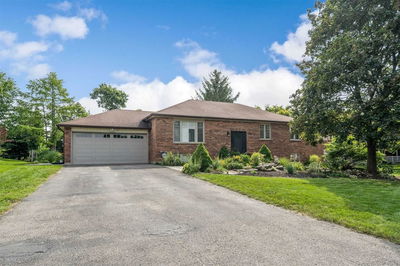On The Outskirts Of Town, In An Idyllic Setting Surrounded By Nature With A River Tributary & Barn With 3 Stalls Is This Meticulously Maintained Warm & Rustic, Open Concept, Carpet Free Home With Vaulted Ceilings, Updated Windows & Doors, Pine Interior Doors With Automatic Lights, & A Renovated Main Bathroom With Oversized Glass Rain Shower & Heated Floor (19). The Main Floor Bedroom Makes A Perfect Home Office With Its Separate Entrance. The Lower Level Is Currently Used As A Teen Suite And Features A Beautiful Custom Kitchen By Fox Custom Woodworks, Above Grade Windows, Pot Lights & A Separate Entrance. Grab A Book & Sit Beneath The Willow Tree, Or Bird Watch From Your Wrap Around Deck With Relaxing River View. The Barn Was Formerly Used For Horses & Offers Many Possibilities For Your Future Use. This Home Is Truly Move In Ready For You To Enjoy Your Summer In The Country.
详情
- 上市时间: Thursday, April 06, 2023
- 3D看房: View Virtual Tour for 5722 Tenth Line
- 城市: Erin
- 社区: Erin
- 详细地址: 5722 Tenth Line, Erin, N0B 1T0, Ontario, Canada
- 厨房: Quartz Counter, Hardwood Floor, Combined W/Dining
- 家庭房: Wood Floor, Stone Fireplace, Wood Stove
- 挂盘公司: Royal Lepage Rcr Realty, Brokerage - Disclaimer: The information contained in this listing has not been verified by Royal Lepage Rcr Realty, Brokerage and should be verified by the buyer.




