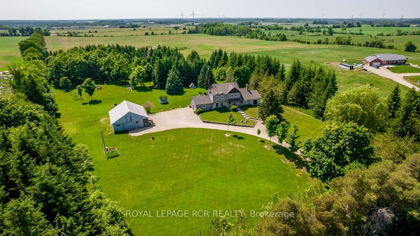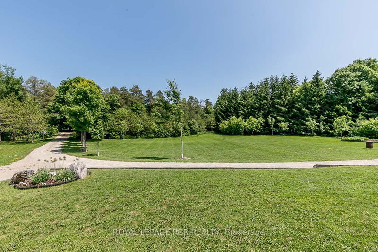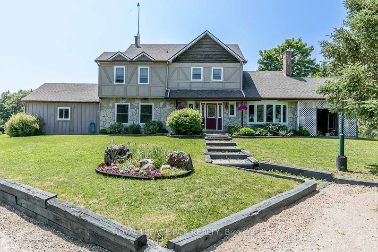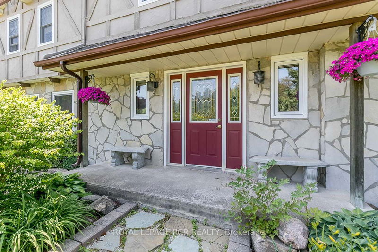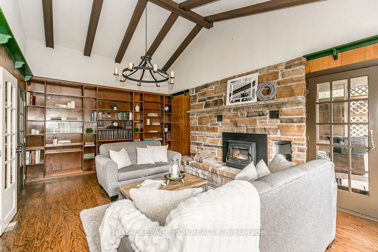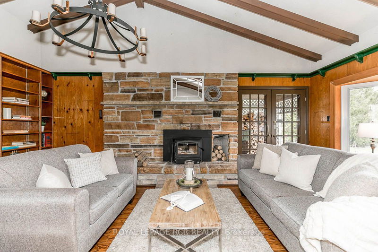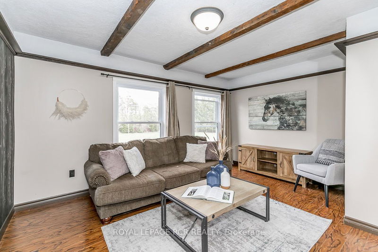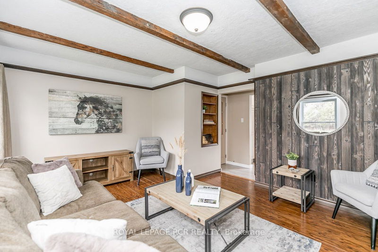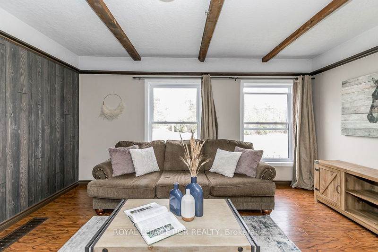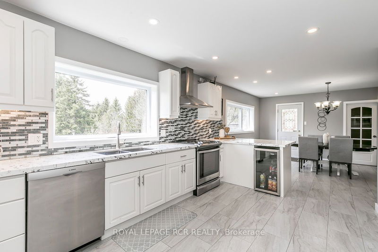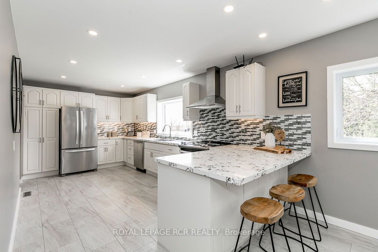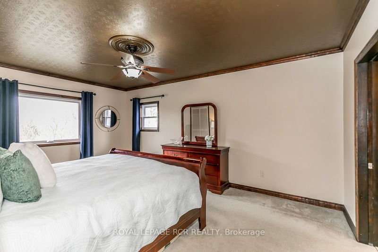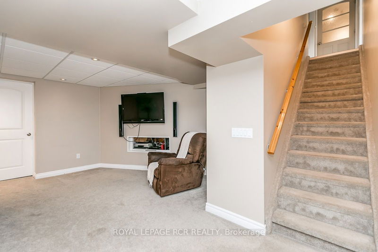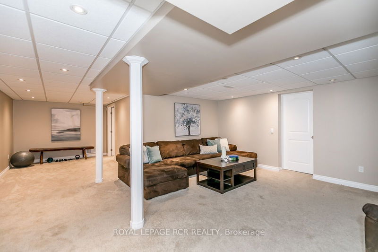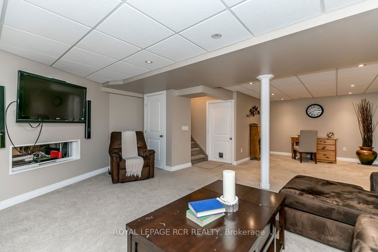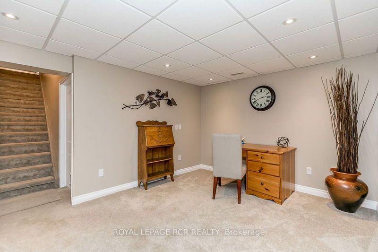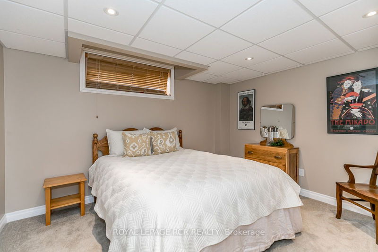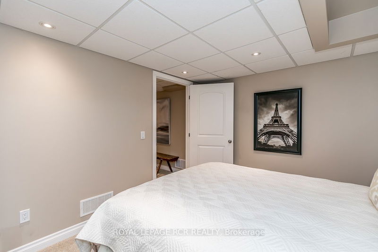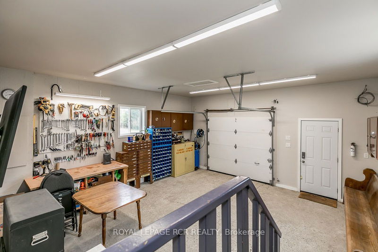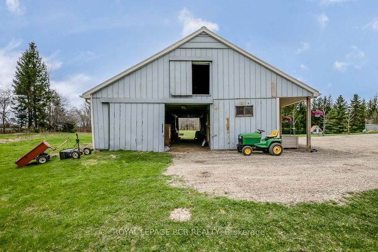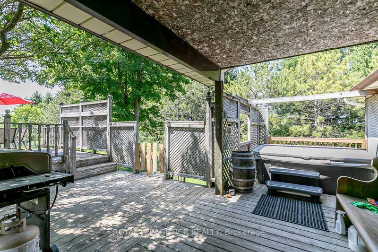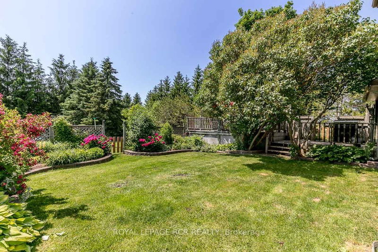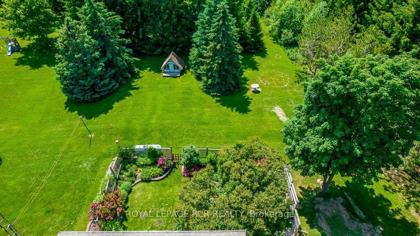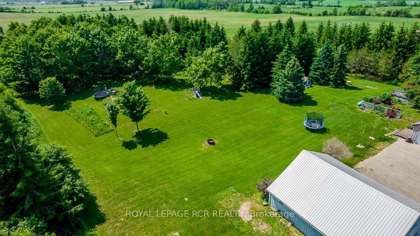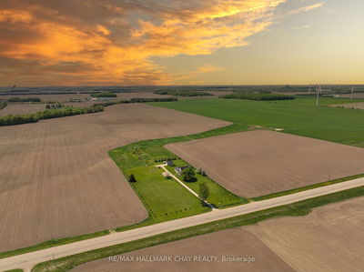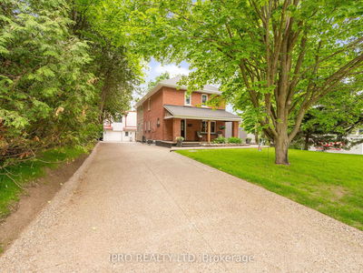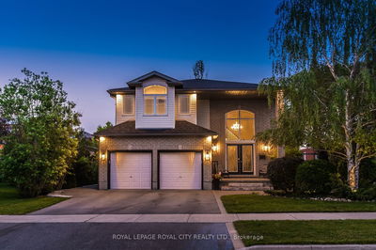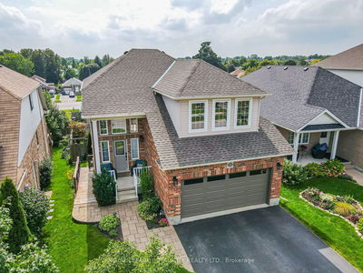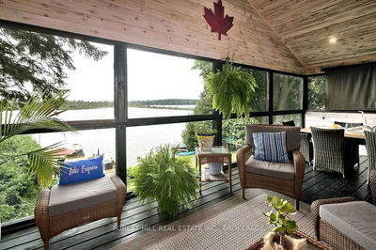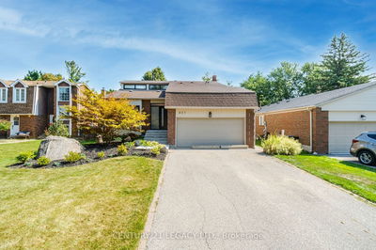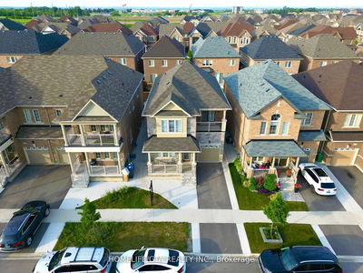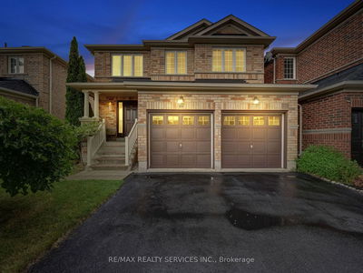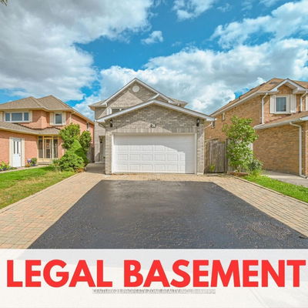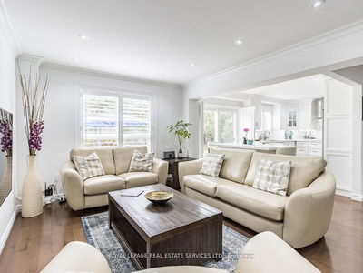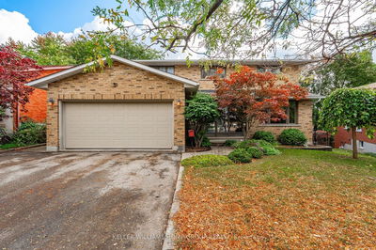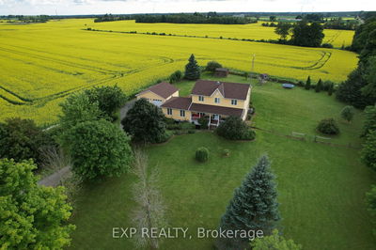Country Living At Its Best! Hidden Gem Beyond The Rows Of Mature Pine Trees Down The Winding Lane Sits This 2 Storey Tudor Style Home Nestled On 4.78 Acres Of Level & Treed Land With Barn/Stalls. This 3 + 1 Bedroom, 3 Bath Home Will Not Disappoint. Updated Kitchen With All The Conveniences Stainless Steel Appliances, In-Floor Heating, Large Eat-In Area, Lots Of Windows. Living Room Is Accented With A Stone Floor To Ceiling Wood Burning Fireplace, Built-In Bookshelves, 3 Sets Of Double Doors & Walk-Out To Patio. Main Floor Family Room With Walls Decorated In Grey Barnboard, Overlooking Front Gardens With Walk-Out To Deck. Upper Level Boasts 3 Good-Sized Bedrooms. Primary Room With Updated 4-Pce Ensuite & Large Walk-In Closet. Broadloom Flows Through The Upper Level (Except 2 Bathrooms). Finished Lower Level With Large Rec Room, 4th Bedroom, Laundry Area, Lots of Storage Space. Enjoy The Outdoors & Grounds, Sunsets While You Soak In The Hot Tub.
详情
- 上市时间: Wednesday, June 21, 2023
- 3D看房: View Virtual Tour for 254130 Ninth Line
- 城市: Amaranth
- 社区: Rural Amaranth
- 交叉路口: 10th Sdrd/ Ninth Line
- 详细地址: 254130 Ninth Line, Amaranth, L9W 0H8, Ontario, Canada
- 厨房: Stainless Steel Appl, Pot Lights, Quartz Counter
- 客厅: Stone Fireplace, B/I Bookcase, W/O To Patio
- 家庭房: Laminate, Window
- 挂盘公司: Royal Lepage Rcr Realty - Disclaimer: The information contained in this listing has not been verified by Royal Lepage Rcr Realty and should be verified by the buyer.

