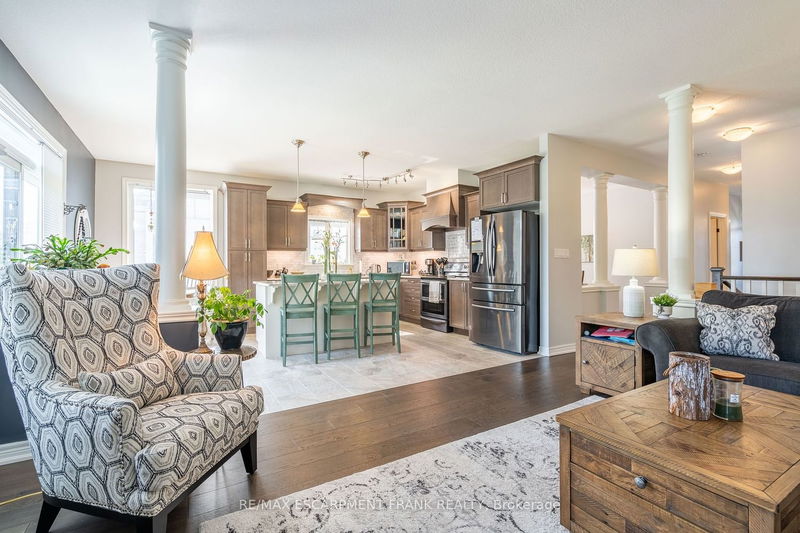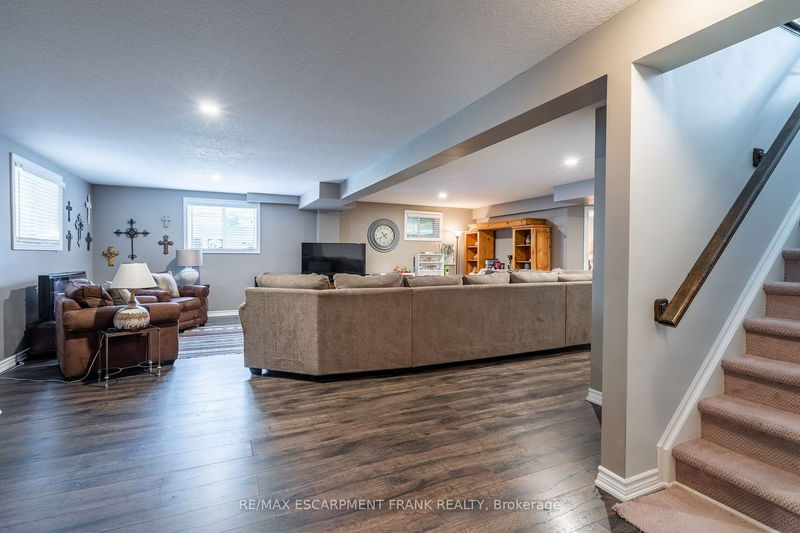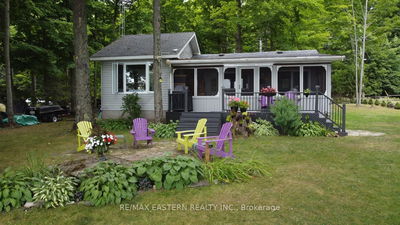Stunning bung loc in one of Southern Ontario's most desirable growing communities. Loaded w upgrades & custom fin; beautiful flring t'out incl herringbone tiled entrance, brushed hickory hdwd & immaculate tile in the kitch. Open flr plan is flooded w natural light: quartz countertops & generous kitch island, custom cabinets & marble tiled backsplash, SS appl & liv rm w fp. Choose to dine casually in the kitch or host family dinners in the formal din rm, or w/o to dine or relax on your back deck surrounded by beautiful landscaping. Unwind in your spacious primary bdrm, feat w/i closet, 4pc ensuite w granite counters & glass shower. Also on main flr is a spacious lndry rm & front facing bdrm. Lower-lvl feat oversized windows pouring light into a huge but cozy open concept liv area. Lrg guest bdrm w 4pc bth. Wine rm & cellar tucked away beside the lower liv area. Quiet, family friendly neighbourhood, close to the Nature Path & Sports Complex.
详情
- 上市时间: Friday, June 16, 2023
- 3D看房: View Virtual Tour for 33 Brookside Terrace
- 城市: West Lincoln
- 交叉路口: Forestview Crt
- 详细地址: 33 Brookside Terrace, West Lincoln, L0R 2A0, Ontario, Canada
- 厨房: Main
- 客厅: Main
- 挂盘公司: Re/Max Escarpment Frank Realty - Disclaimer: The information contained in this listing has not been verified by Re/Max Escarpment Frank Realty and should be verified by the buyer.
























































