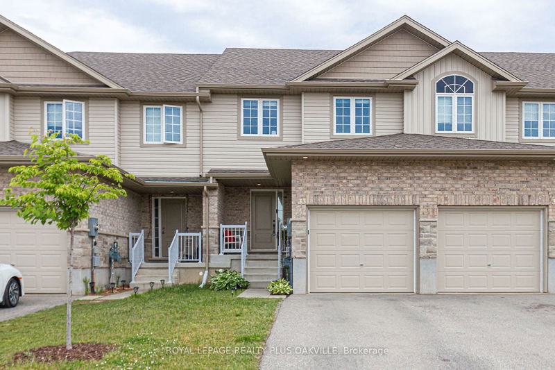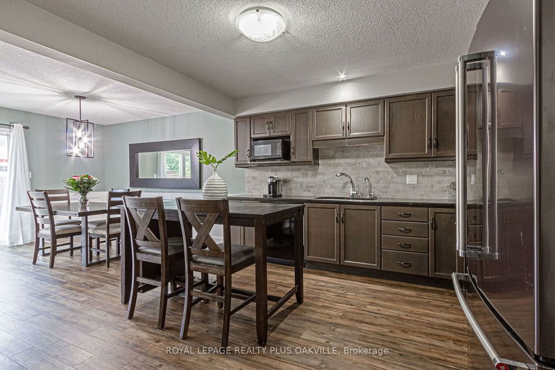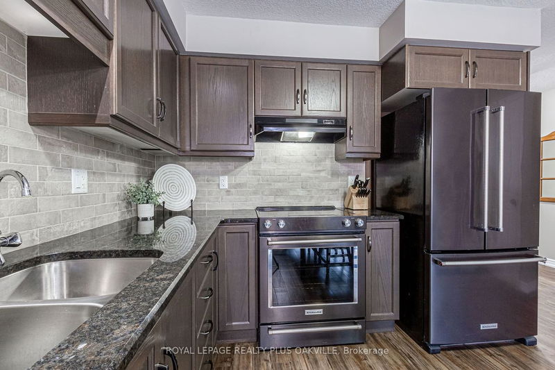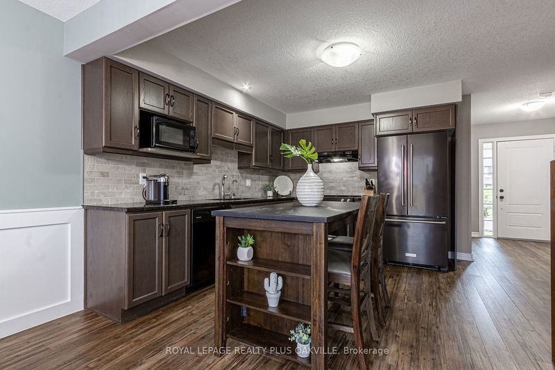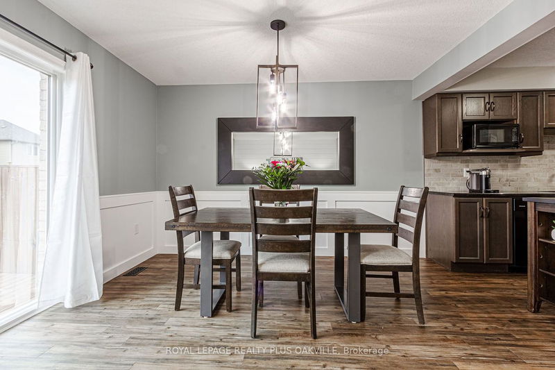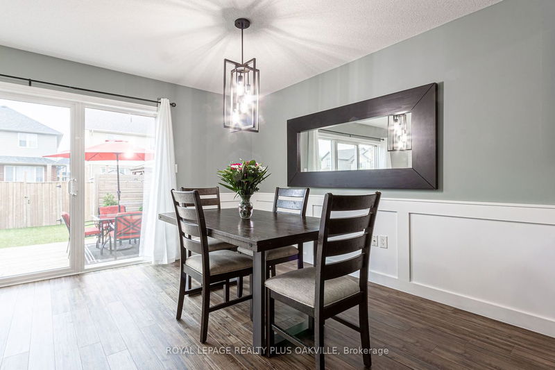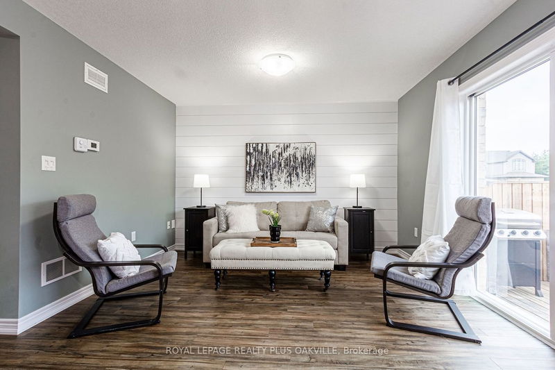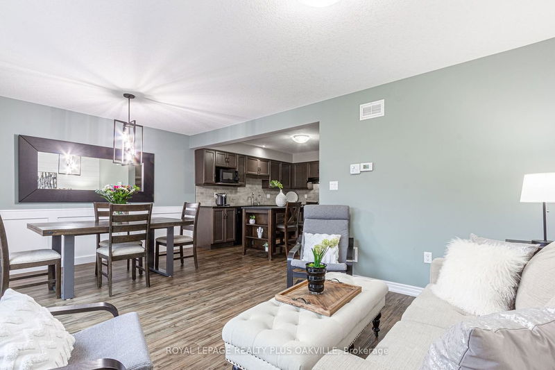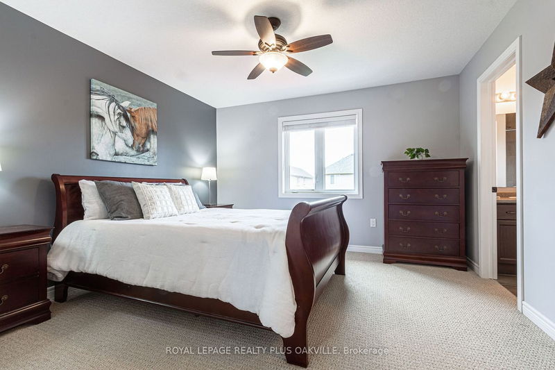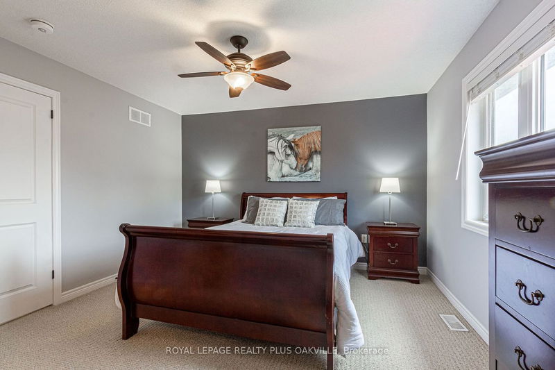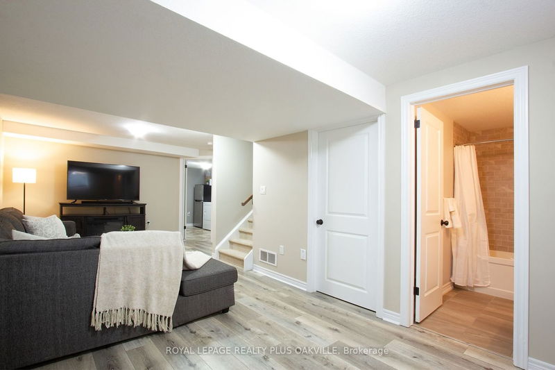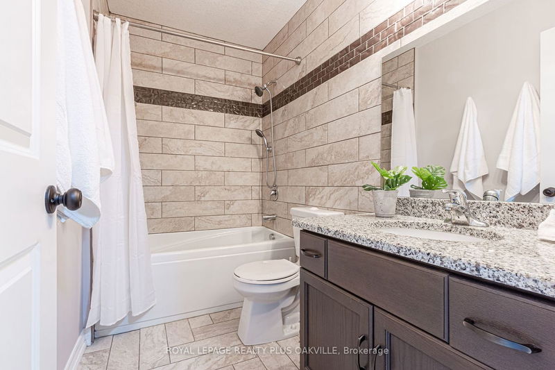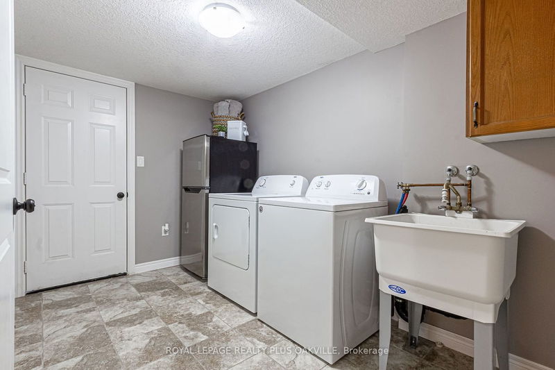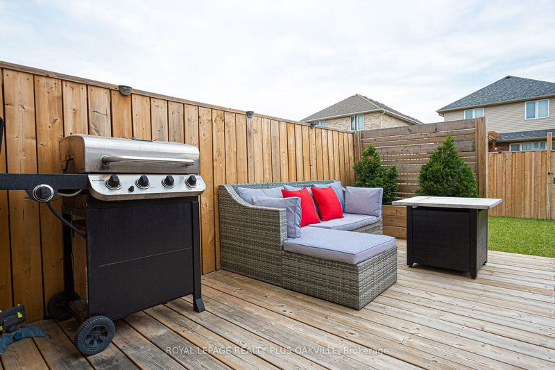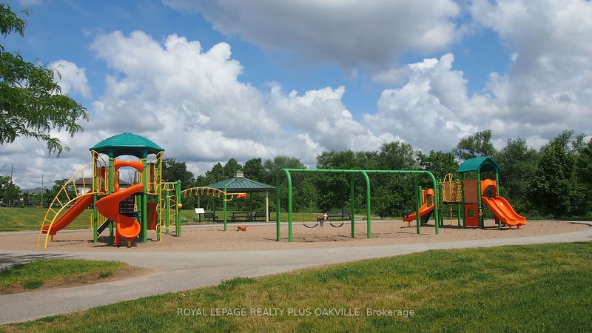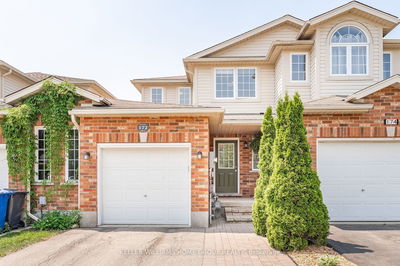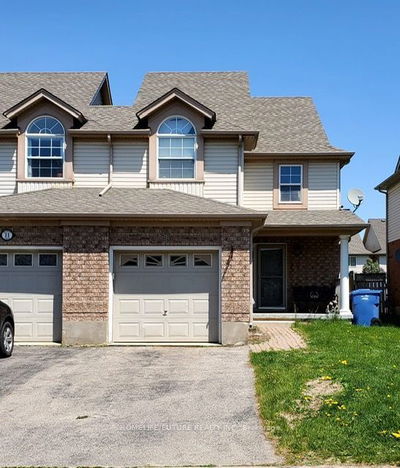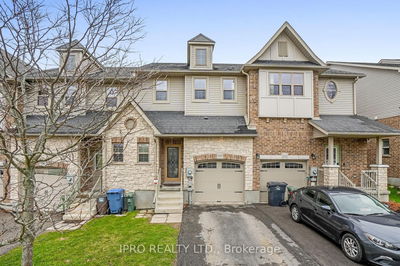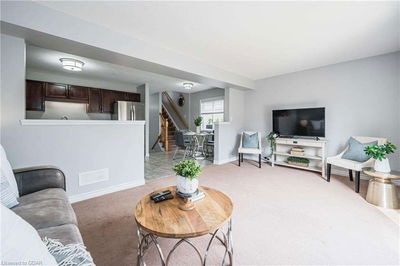Don't miss this F/H T/H in the Watson Creek subdivision. Newer area approx. 5 yrs old, approx. 10-15 min drive to Guelph University. Watson Creek Trails, Joe Veroni Park & Public Library within walking distance. 3 lvls of fin. space offering 3 bdrms, 4 baths, main flr great rm, powder rm & kit, a fin. lower lvl and approx. 1680 fin sq ft. Prim bd w/walk-in closet & 3 pc ensuite. Main flr 2 pc bath has granite counters & ceramic tile wall & tub surround. Vinyl plank flooring t/o the main lvl & 1 bdrm. Kit. w/ceramic backsplash, granite countertops & portable island w/high top chairs. Sliding glass dr from great rm to outdoor living space with awesome deck allows room for table & chairs, sectional couch & other accessories. Backyard has new grass last year & is totally fenced w/gate to bring your lawn mower thru. Solar LED lights around perimeter of the fence & deck area on stairs to enjoy those warm summer evenings. Access to garage from front hall. Driveway offers space to park 2 cars.
详情
- 上市时间: Friday, June 16, 2023
- 3D看房: View Virtual Tour for 33 Marshall Drive
- 城市: Guelph
- 社区: Grange Hill East
- Major Intersection: Watson Pkwy N-Fleming-Marshall
- 详细地址: 33 Marshall Drive, Guelph, N1E 0K7, Ontario, Canada
- 厨房: Main
- 挂盘公司: Royal Lepage Realty Plus Oakville - Disclaimer: The information contained in this listing has not been verified by Royal Lepage Realty Plus Oakville and should be verified by the buyer.

