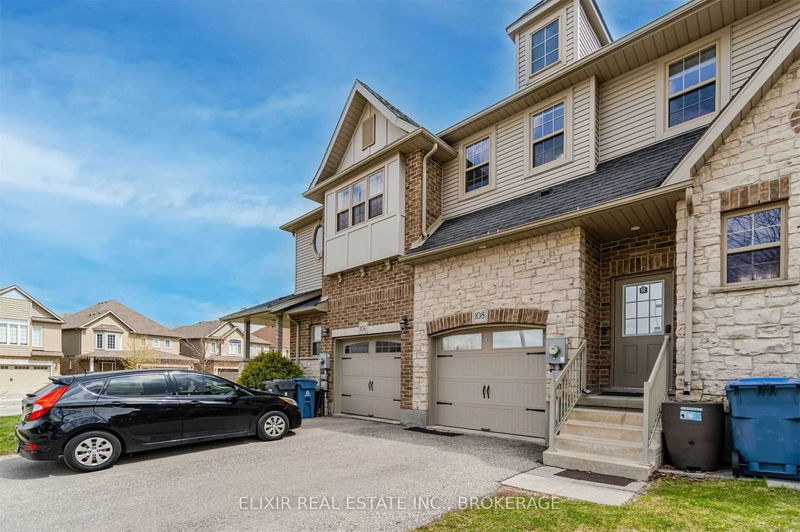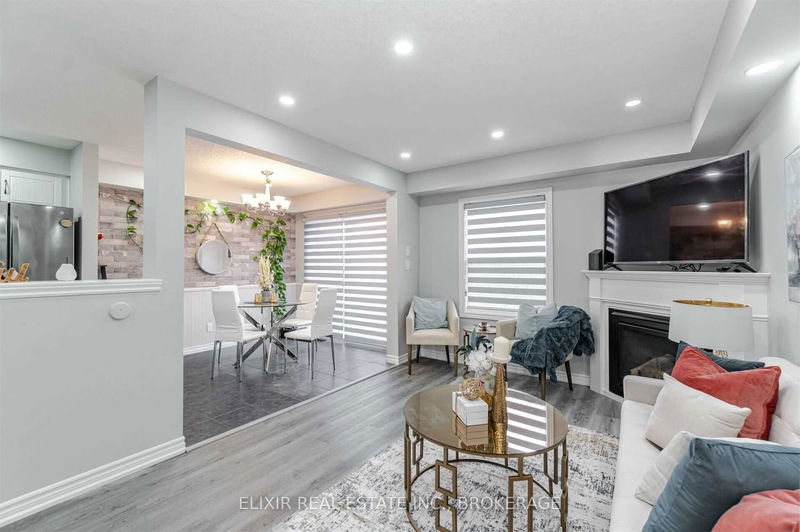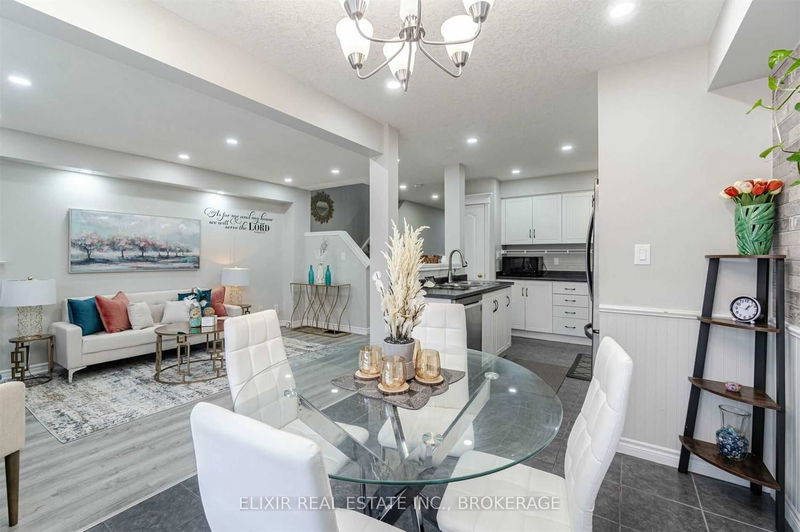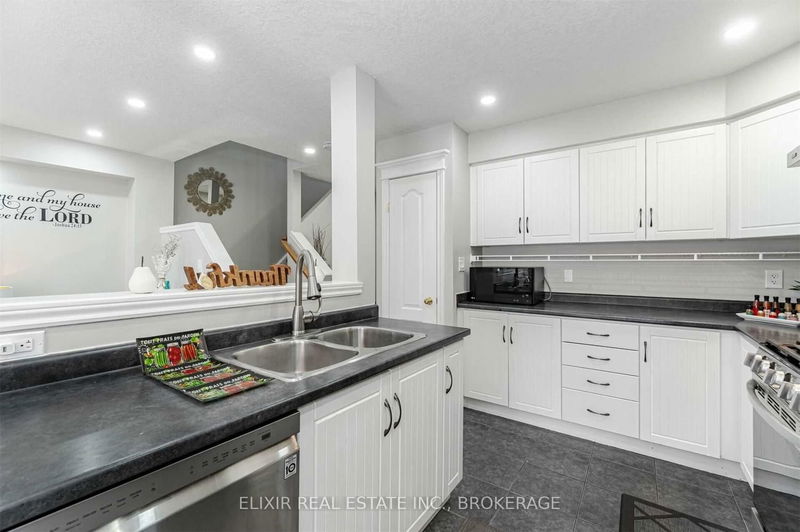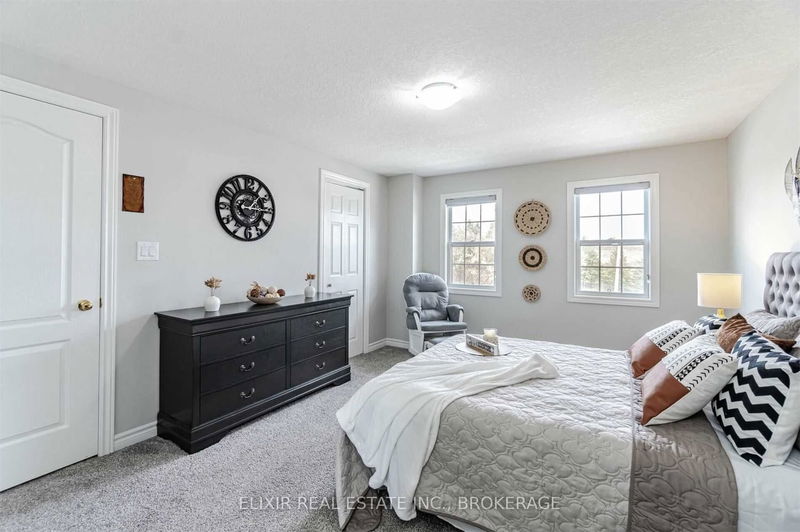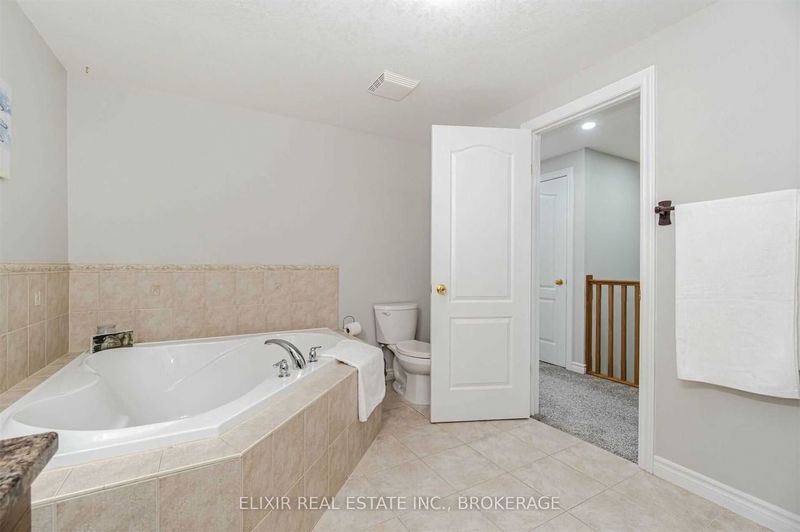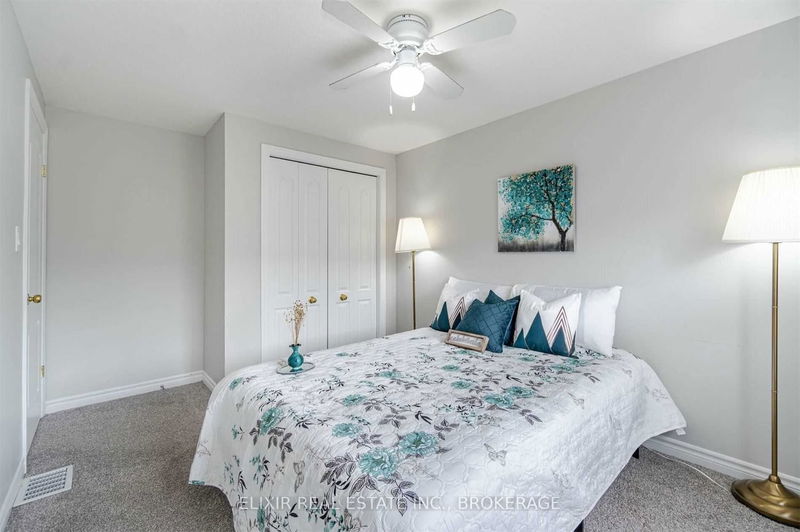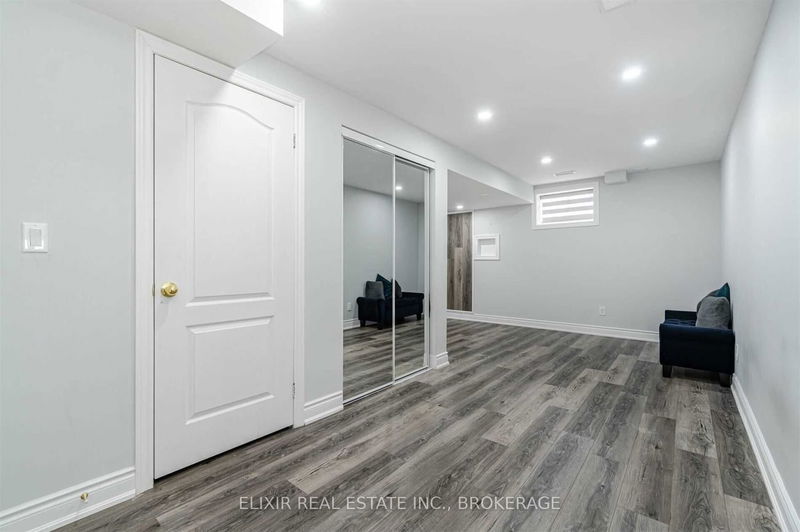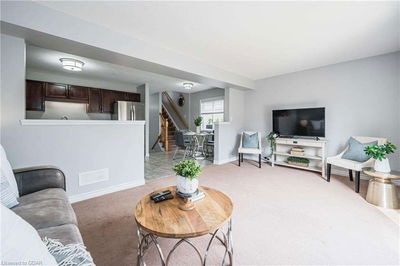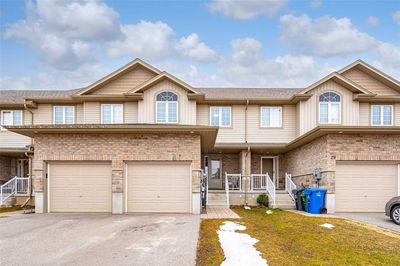Welcome To Your Dream Home. This Stunning Property In A Secluded Neighborhood Boasts An Abundance Of Light And A Great Curb Appeal With A Private Road Like Setting. As You Enter, You'll Be Greeted By A Grandeur Foyer, A Spacious And Airy Living Room. Th Open Floor Plan Seamlessly Flows Into A Beautiful Kitchen, Complete With New Stainless-Steel Appliances (2021), Gas Stove And Plenty Of Counter Space And Pantry. No More Complaints On The Kitchen Storage. The Spacious Bedrooms Upstairs Are Equally Impressive, With Natural Light And Provide Stunning Views Of The Surrounding Area. Main Bedroom Is A True Oasis, With A Large Walk-In Closet. As You Descend The Stairs, You Will Find A Professionally Finished Basement(2022), Greeted By An Inviting Living/Family Area That's Perfect For Family And Friends Retreat Adding The Total Living Space To Approx. 1800 Sq. Ft. Not To Forget, A Private Backyard That's Perfect For Outdoor Entertaining, Whether You're Hosting A Summer Bbq Or Just Relaxing
详情
- 上市时间: Thursday, April 27, 2023
- 3D看房: View Virtual Tour for 108 Creighton Avenue
- 城市: Guelph
- 社区: Grange Hill East
- 详细地址: 108 Creighton Avenue, Guelph, N1E 0H8, Ontario, Canada
- 客厅: Fireplace
- 厨房: Pantry, Stainless Steel Appl
- 挂盘公司: Elixir Real Estate Inc., Brokerage - Disclaimer: The information contained in this listing has not been verified by Elixir Real Estate Inc., Brokerage and should be verified by the buyer.



