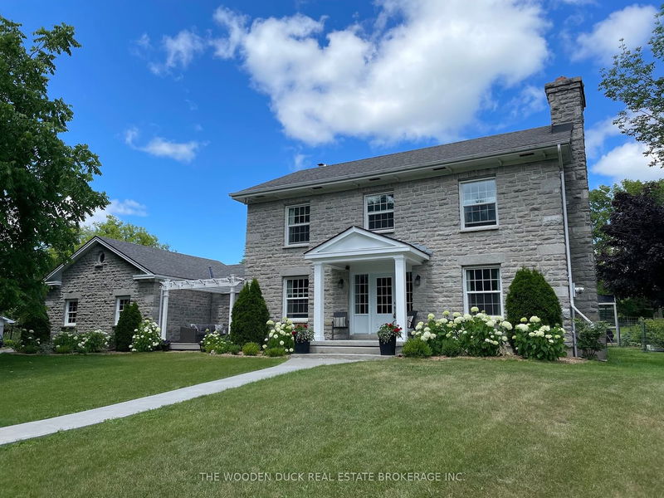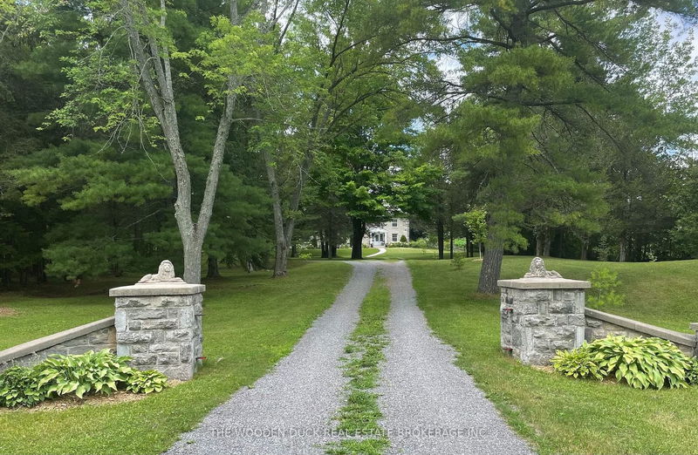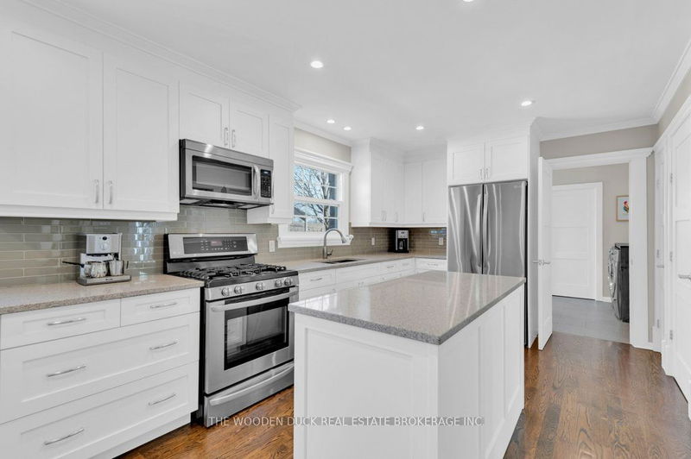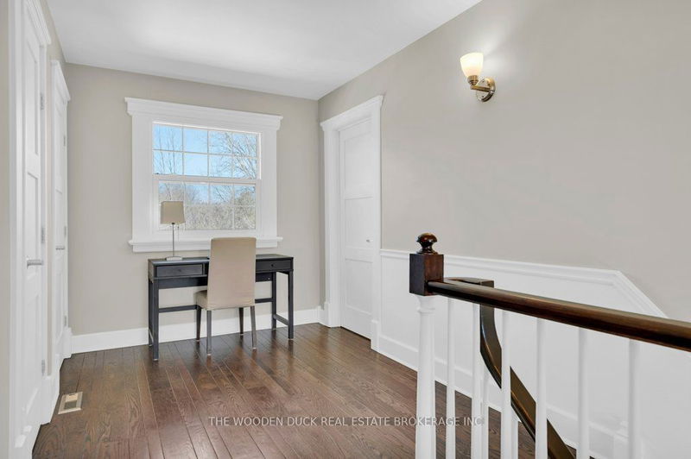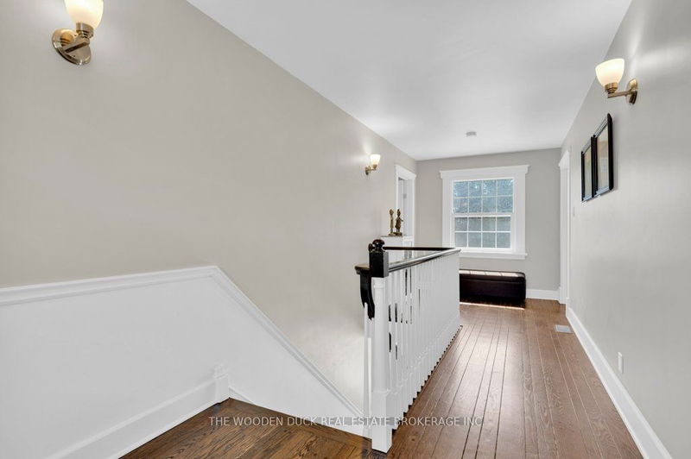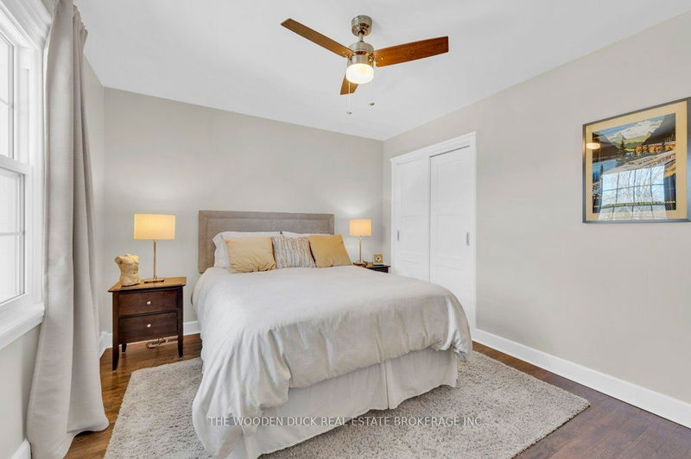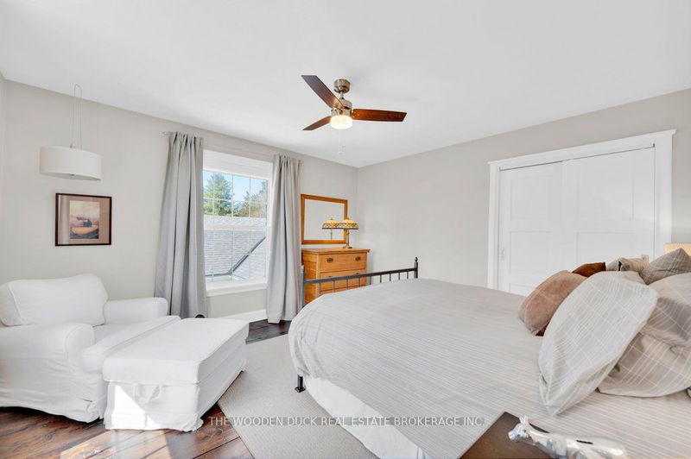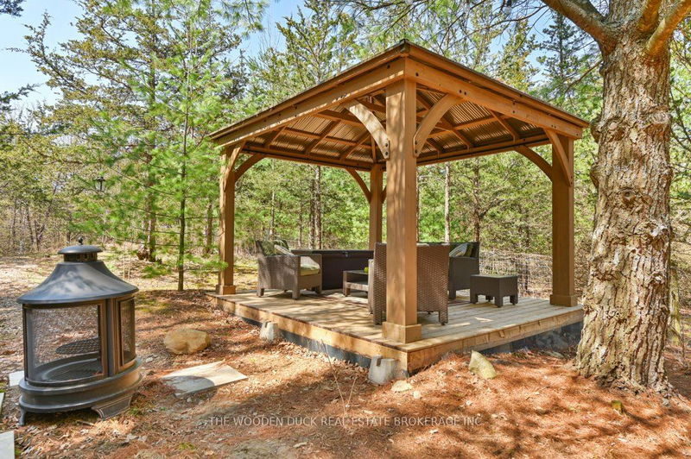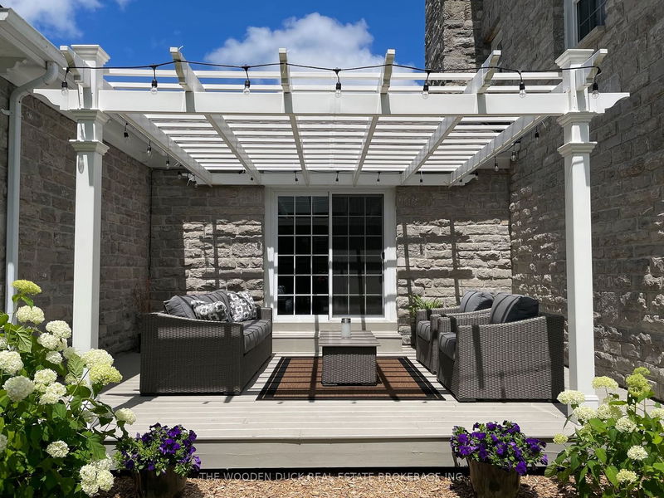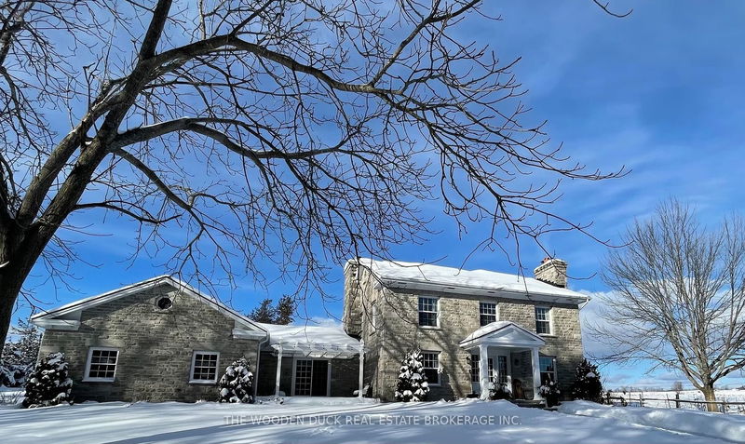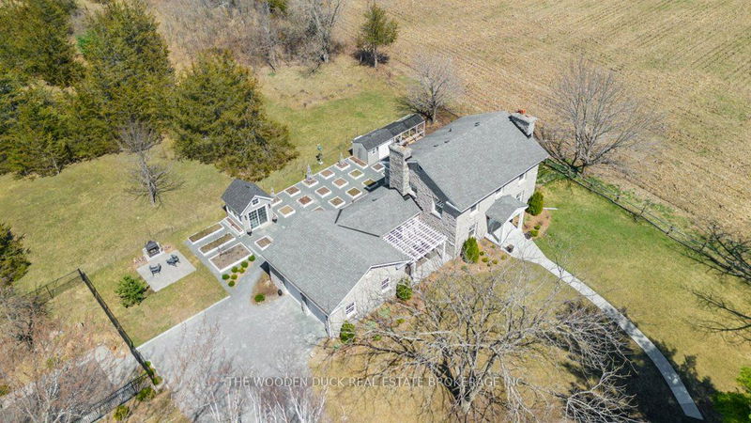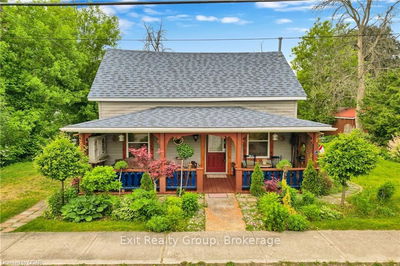Fall In Love With This Property The Moment You Turn Into The Drive! Immaculate Home Sits On Over 3 Manicured Acres With Perennial Gardens, Raised Gardens, & A Natural Pond, All Designed To Require Minimal Maintenance, Plus Greenhouse & Shed/Chicken House. Custom Built (1976) Stone Home Completely Renovated. The Main Floor Boasts A Centre Hall Plan With Hardwood Floors & Ceramic Tile Throughout. There Is A Formal Dining Rm & A Large Eat-In Kitchen. Formal Living Rm With Fireplace. Family Rm With Gas Fireplace & Walk Out To A 14 X14 Pergola Deck. Main Floor Mudroom/Laundry With Bathroom. 2nd Floor Features 3 Bdrms, A Luxurious Bath With Stand Alone Soaking Tub And Walk In Shower. Full Basement, Workshop & Lots Of Storage. Salt Water Pool (New Monitoring System for Carefree Maintenance, July 2023, $3000) & Fully Finished 24' X 22' Pool House For Entertaining With Heat And Hydro. Gazebo And Outdoor Fireplaces. 3D Tour Under More Photos** EXTRAS **
详情
- 上市时间: Thursday, June 15, 2023
- 3D看房: View Virtual Tour for 1906 8th Line E
- 城市: Trent Hills
- 社区: Rural Trent Hills
- 交叉路口: Cty Rd 38
- 详细地址: 1906 8th Line E, Trent Hills, K0L 1L0, Ontario, Canada
- 厨房: Main
- 客厅: Fireplace, Hardwood Floor
- 家庭房: Fireplace
- 挂盘公司: The Wooden Duck Real Estate Brokerage Inc. - Disclaimer: The information contained in this listing has not been verified by The Wooden Duck Real Estate Brokerage Inc. and should be verified by the buyer.

