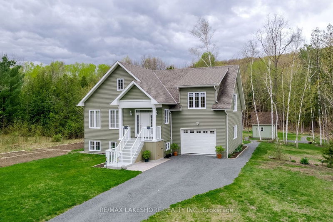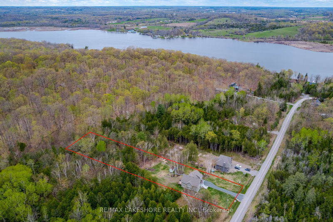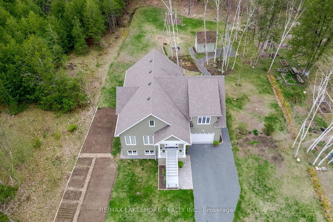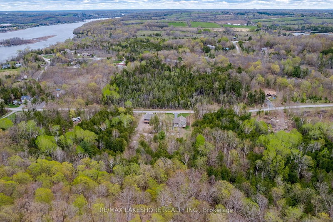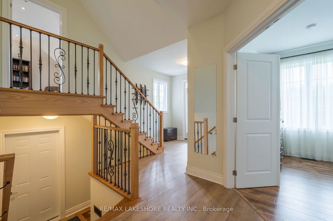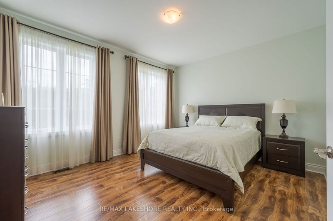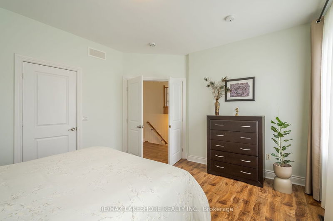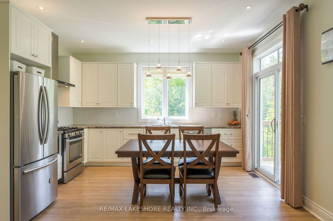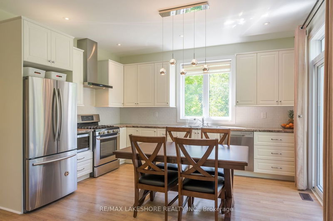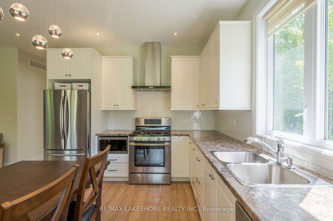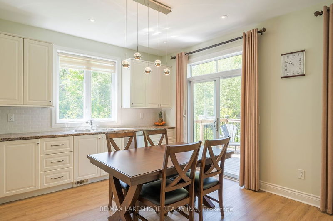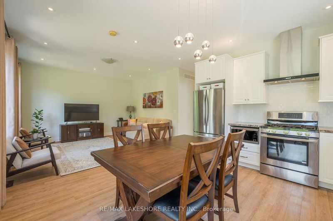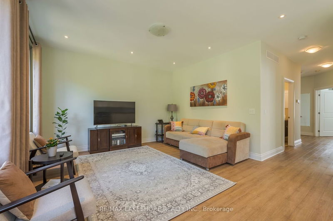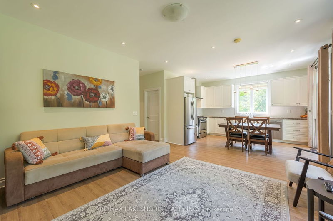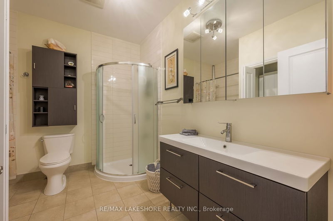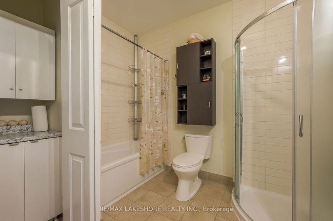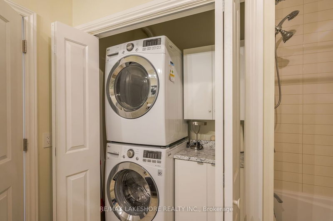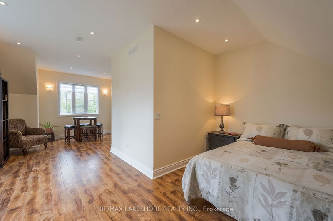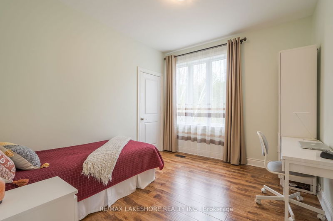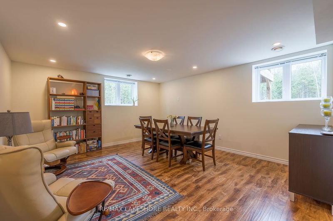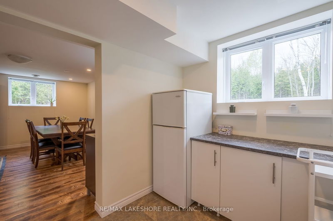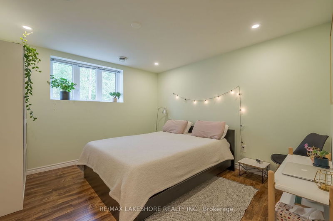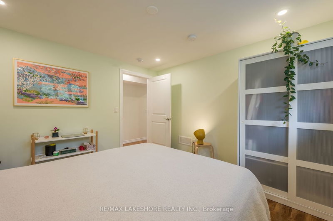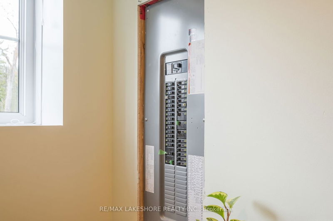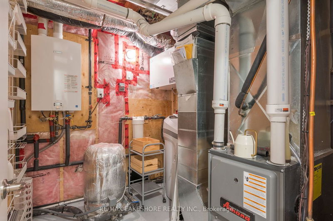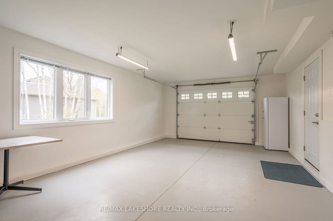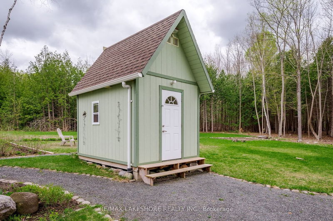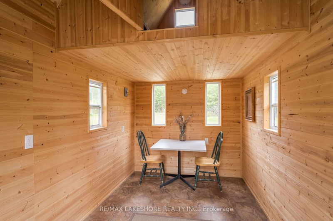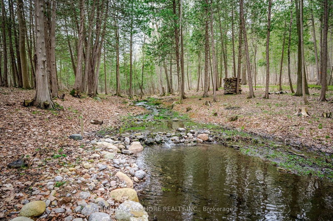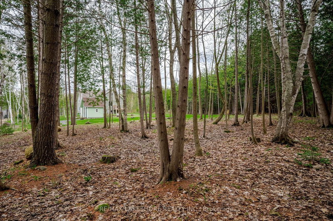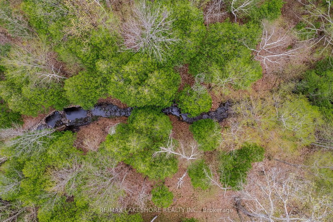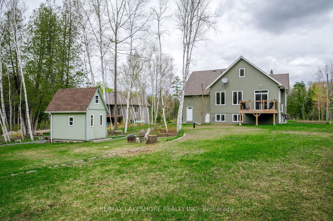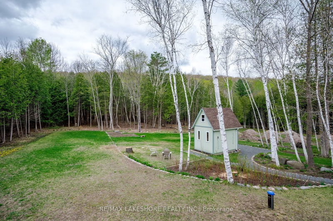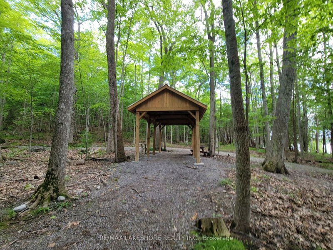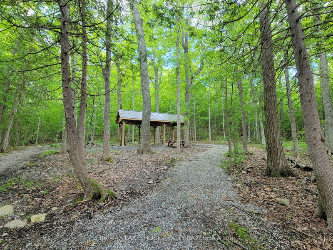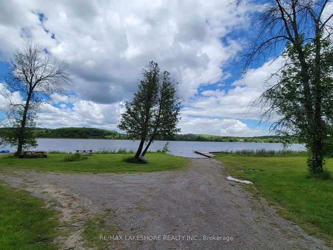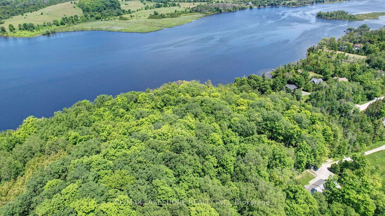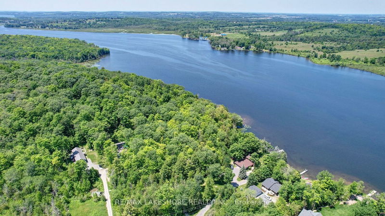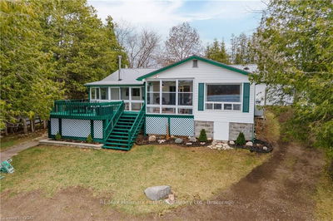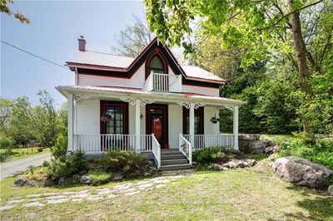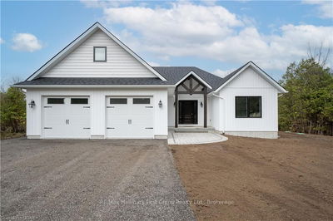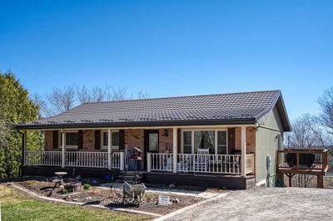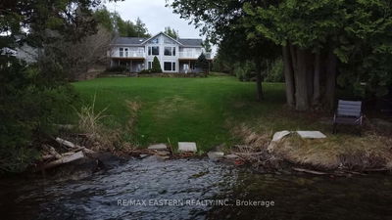Custom New Build Split Level On A 1.13 Acre Private Wooded Lot Located In The Rolling Hills Of Northumberland Sitting On The Banks Of The Trent River With Municipal & Community Owned Direct Water Access. This Home Features 5 Bed, 3 Bath, 9 Ft Ceilings, Ample Windows & Over 2500 Sq Ft Finished Space. Main Floor Features Living Room, Eat-In Kitchen W/Walk-Out To Deck, Laundry, 5 Pc Bath & Two Bedrooms. Upper Floor Features A Large Bonus Room W/In-Suite 3 Pc Bath Used As A Bedroom Combining W/Office, Pot Lights Throughout. Basement Is Fully Finished W/Ample Windows & Natural Light, Rec Room, Two Bedrooms, 3 Pc Bath & Kitchenette. Also Includes Attached Insulated 1.5 Car Garage, 200 Amp Service & Tankless Water Heater. The Backyard Features Lovely Mix Of Open Space & Groomed Forest W/Stream Flowing Throughout The Property, Perfectly Landscaped & The Cutest Garden Bunkie. Just 20 Mins From Cobourg & The 401 & A Short Drive To Hastings, Campbellford And Peterborough & 1.5 Hrs From The Gta.
详情
- 上市时间: Thursday, May 25, 2023
- 3D看房: View Virtual Tour for 51 Woodlawn Drive
- 城市: Trent Hills
- 社区: Rural Trent Hills
- 交叉路口: Woodlawn Dr
- 详细地址: 51 Woodlawn Drive, Trent Hills, K0L 1Y0, Ontario, Canada
- 厨房: Walk-Out, Sliding Doors, Eat-In Kitchen
- 客厅: Window, Open Concept
- 家庭房: Window
- 挂盘公司: Re/Max Lakeshore Realty Inc. - Disclaimer: The information contained in this listing has not been verified by Re/Max Lakeshore Realty Inc. and should be verified by the buyer.

