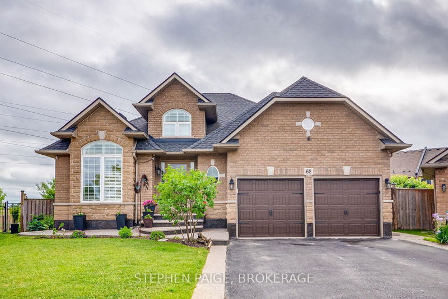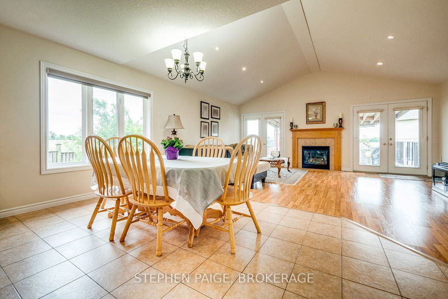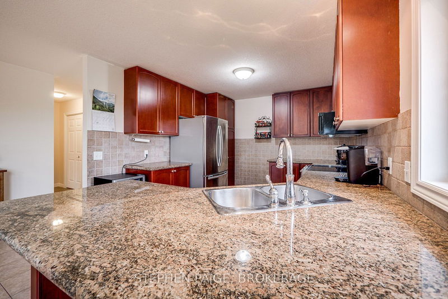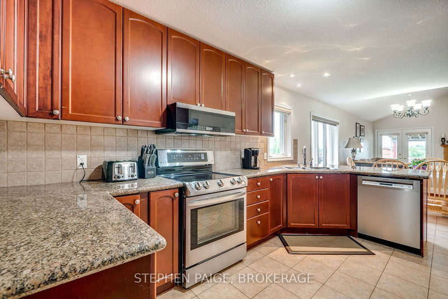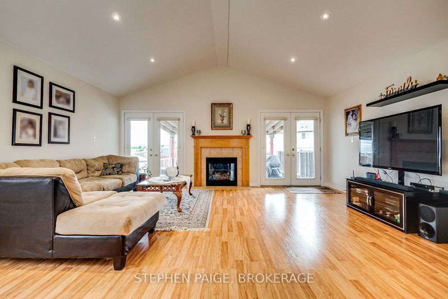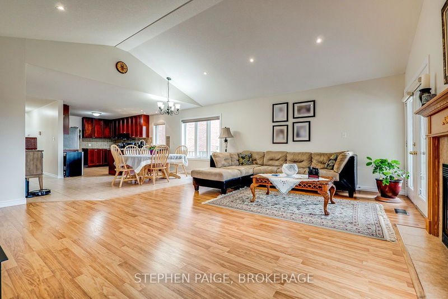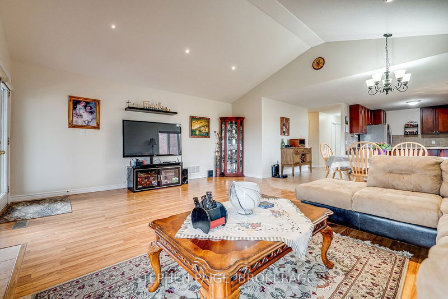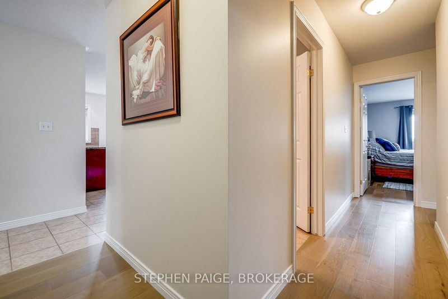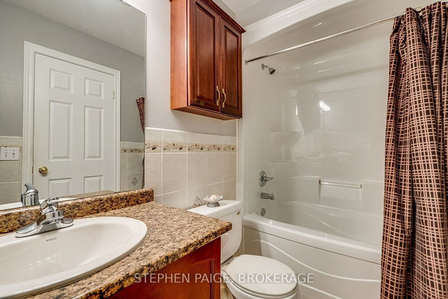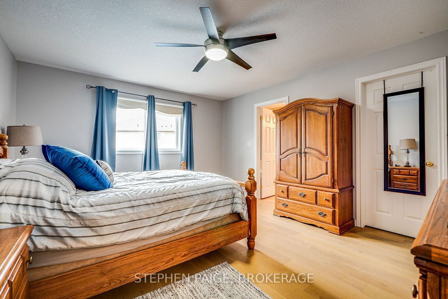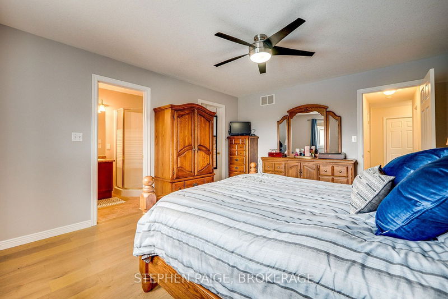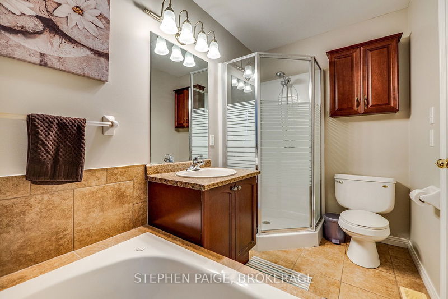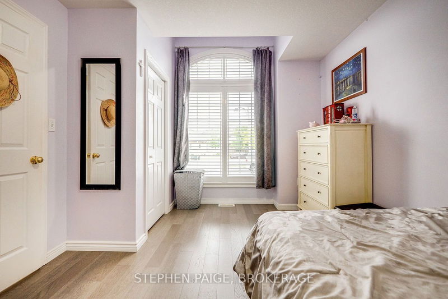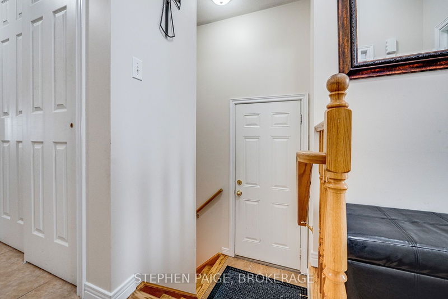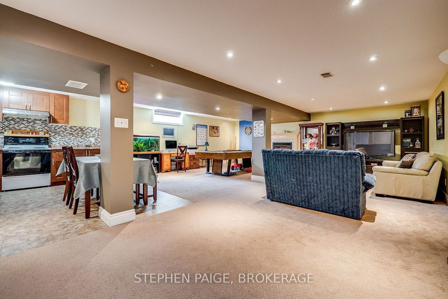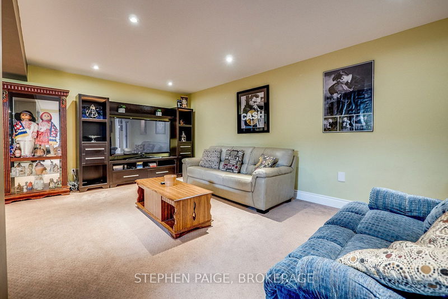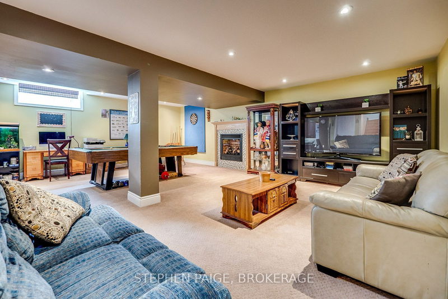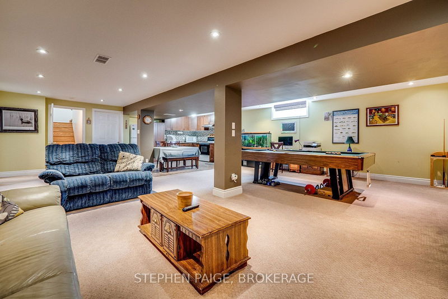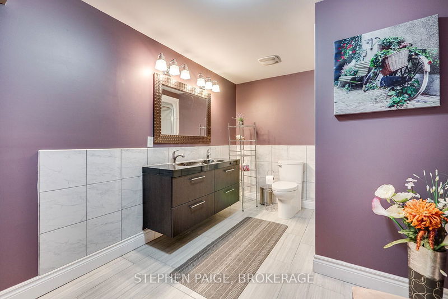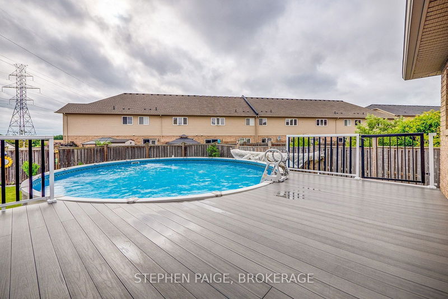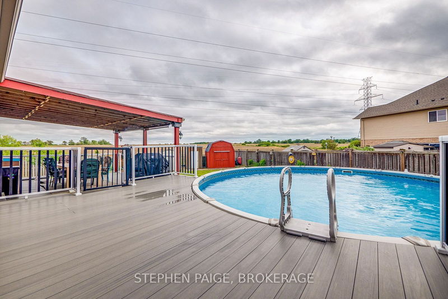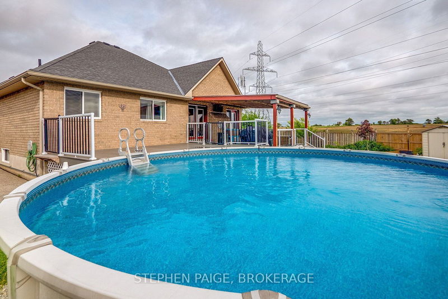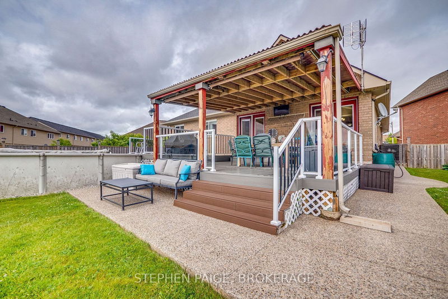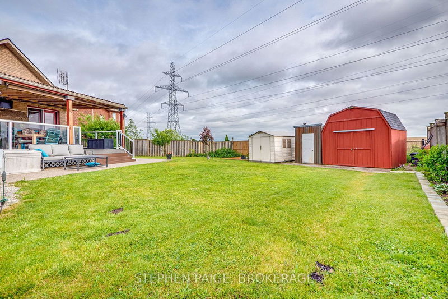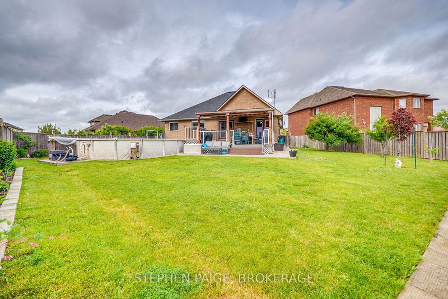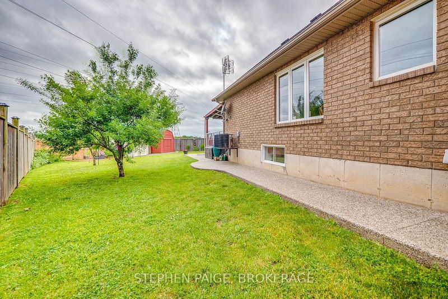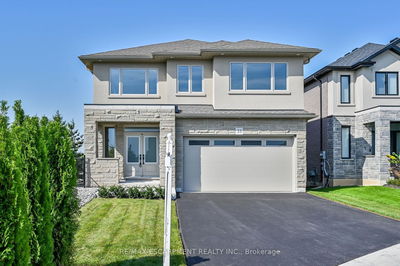Gorgeous 4 bedroom bungalow with inlaw suite, oversized pie shaped lot, backing on to farm land in sought after Trinity neighborhood. This family friendly location is extremely close to schools, parks, shopping, amenities, entertainment & quick highway access (Linc/Redhill). Over 3,000 sqft of living space! Oversized driveway & expanded double car garage. Great curb appeal, all brick & stone exterior, aggregate front porch wrapping around 3 sides. Large private backyard oasis with 3 sheds, heated 24ft pool, composite 2 tier deck, aluminum railings with glass inserts & all season overhang, ideal for entertaining. Spacious open concept main floor, kitchen with granite, backsplash, ss appliances, living room with vaulted ceilings & gas fireplace. New engineered hardwood (2022), freshly painted, master with ensuite & walk in closet. Sound proof insulated basement with separate entrance from garage, large windows, full kitchen, massive bathroom & bedroom with walk in closet, pot lights & ..
详情
- 上市时间: Wednesday, June 14, 2023
- 3D看房: View Virtual Tour for 68 Blue Mountain Drive
- 城市: Hamilton
- 社区: Hannon
- 交叉路口: Pinehill Dr
- 详细地址: 68 Blue Mountain Drive, Hamilton, L0R 1P0, Ontario, Canada
- 厨房: Eat-In Kitchen, Double Sink
- 家庭房: Fireplace, French Doors, Vaulted Ceiling
- 厨房: Eat-In Kitchen
- 挂盘公司: Stephen Paige, Brokerage - Disclaimer: The information contained in this listing has not been verified by Stephen Paige, Brokerage and should be verified by the buyer.


