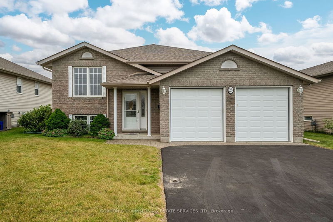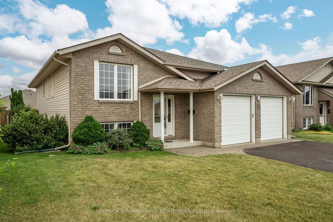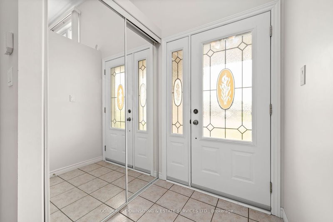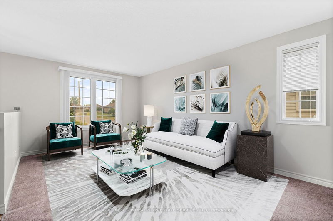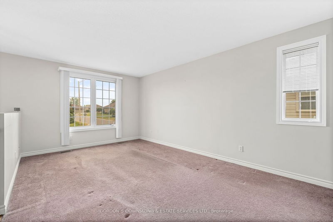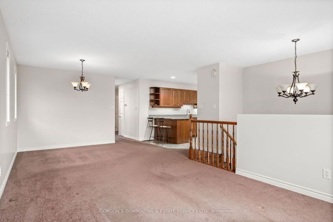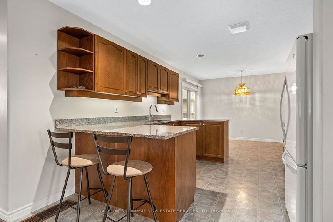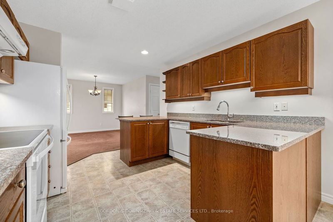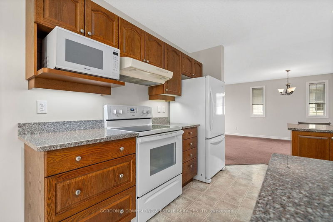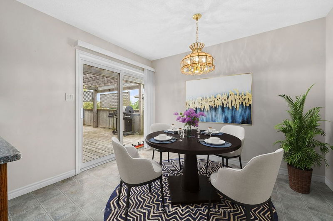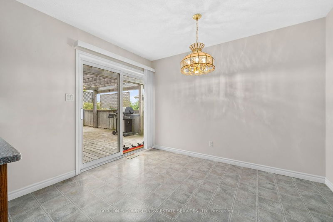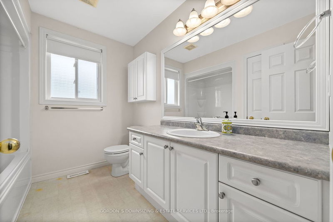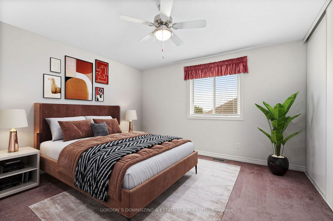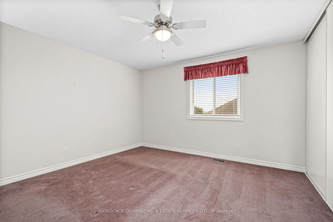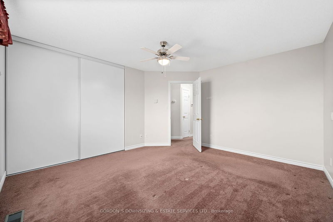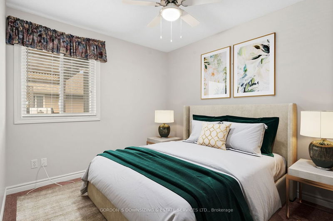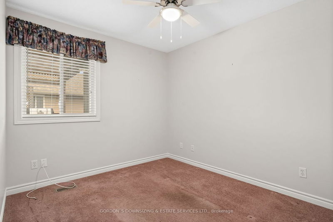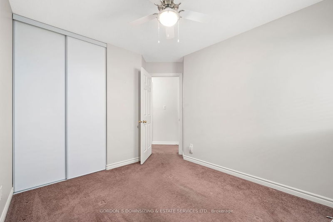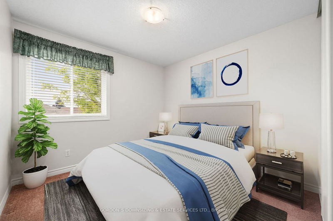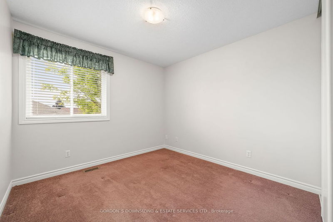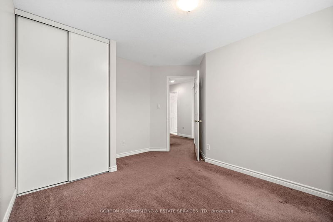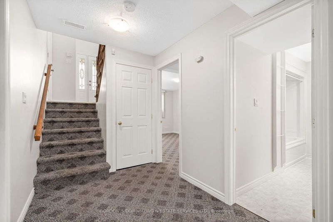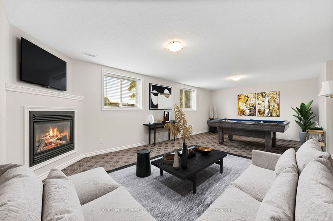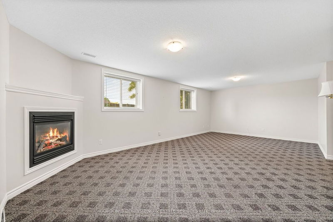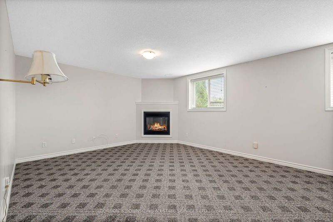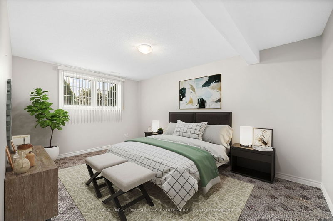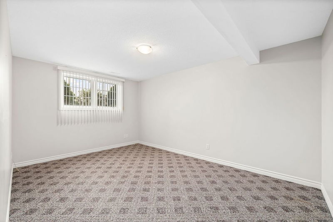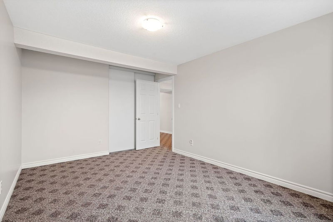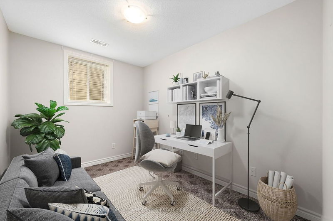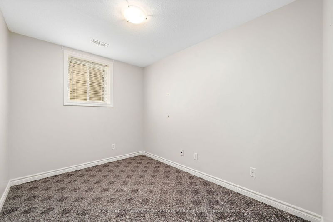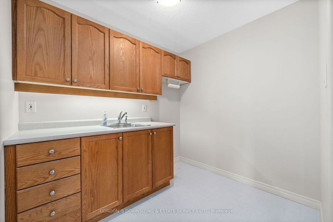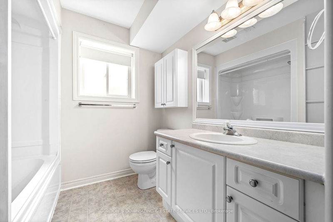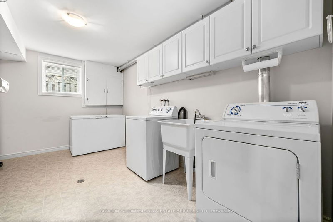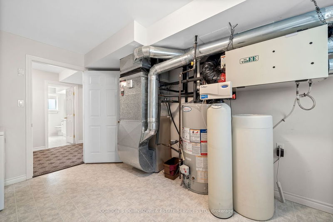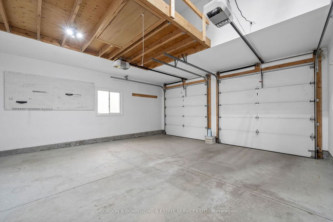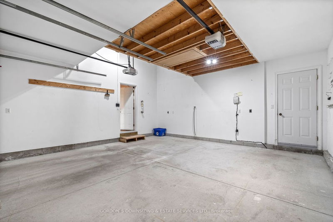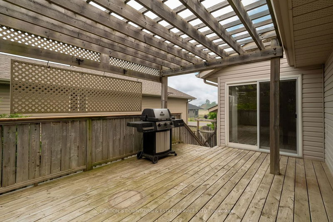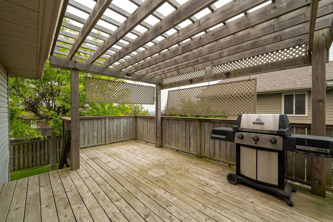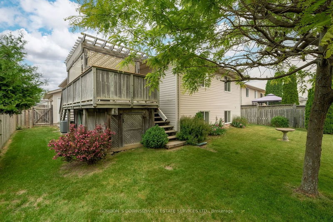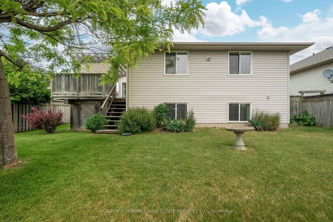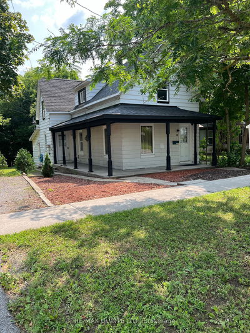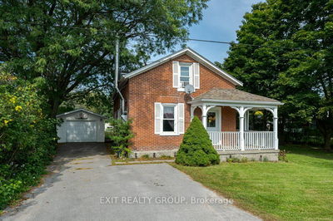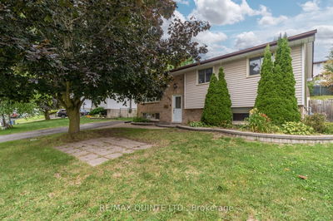Well cared for 3 + 1 bed, 2 bath elevated bungalow with a finished lower level that could be used as an in-law suite! Inviting open-concept living and dining room with large north-facing windows flow into the large eat-in kitchen, finished with beautiful granite counters and a convenient breakfast bar with patio doors to the deck. Three good-sized bedrooms and a family-style bathroom complete the main level. Venture downstairs to the finished basement and discover a large family room with a cozy gas fireplace. The space is bright and versatile for your needs offering a separate kitchenette, fourth bedroom, den or flex room, large laundry room, and a bonus storage area that has been outfitted as a 125-bottle wine cellar! Outside, the south-facing fenced backyard provides a secure oasis for children and pets to play freely. The rear deck, with lower storage and a thoughtful privacy pergola, invites you to relax and unwind while enjoying the elevated views of the neighborhood.
详情
- 上市时间: Wednesday, June 14, 2023
- 3D看房: View Virtual Tour for 28 Bellyou Lane
- 城市: Quinte West
- 交叉路口: Matheos Crescent
- 详细地址: 28 Bellyou Lane, Quinte West, K8V 4A9, Ontario, Canada
- 客厅: Combined W/Dining
- 厨房: Main
- 挂盘公司: Gordon`S Downsizing & Estate Services Ltd. - Disclaimer: The information contained in this listing has not been verified by Gordon`S Downsizing & Estate Services Ltd. and should be verified by the buyer.

