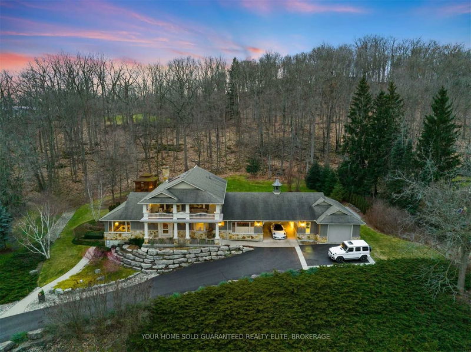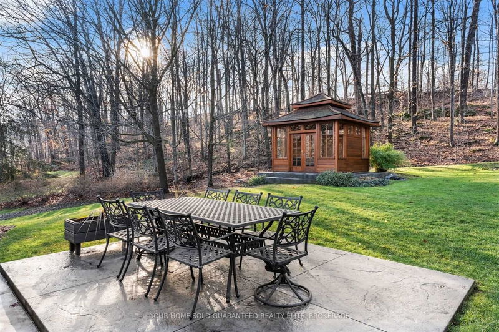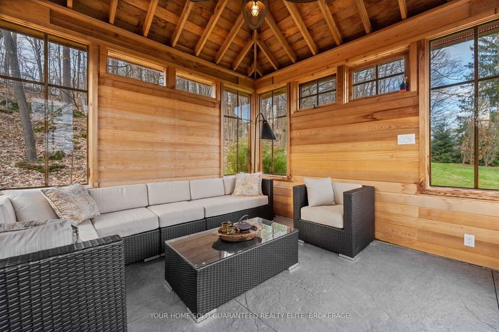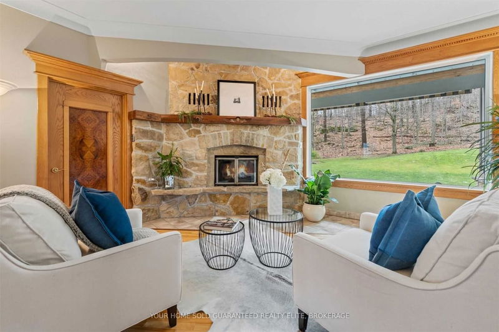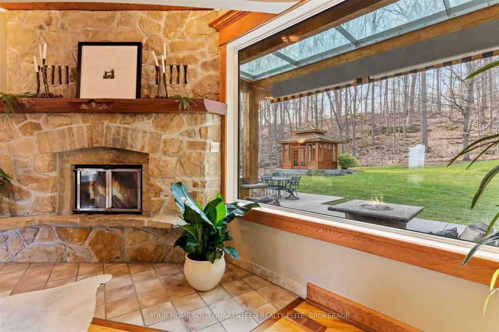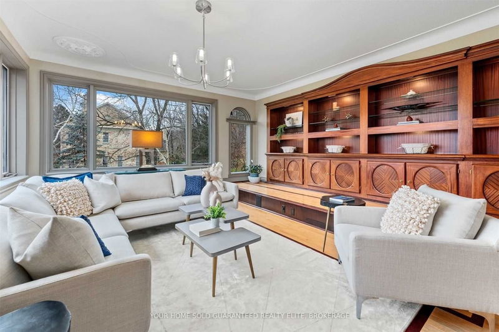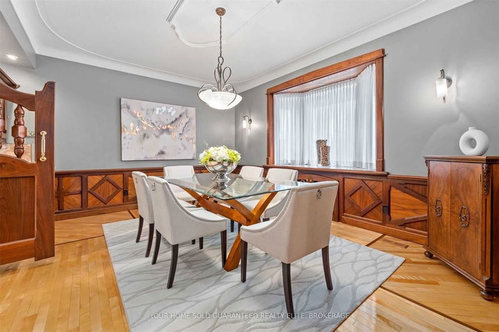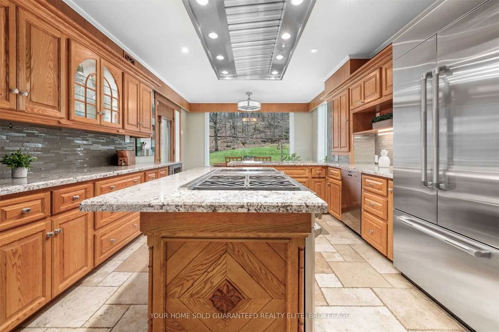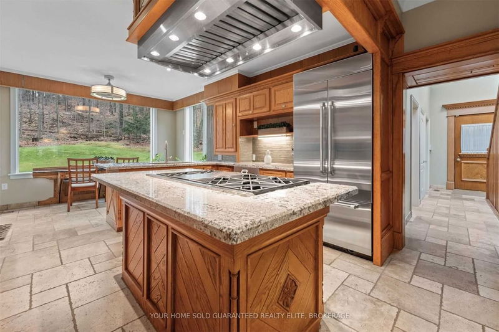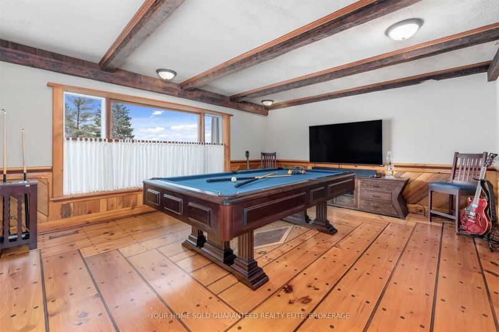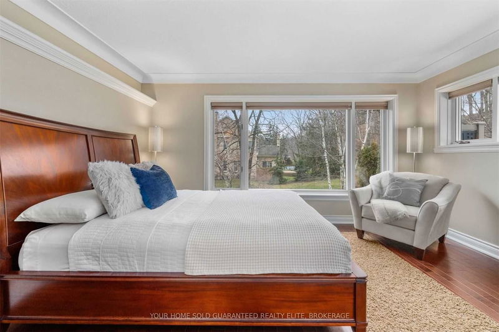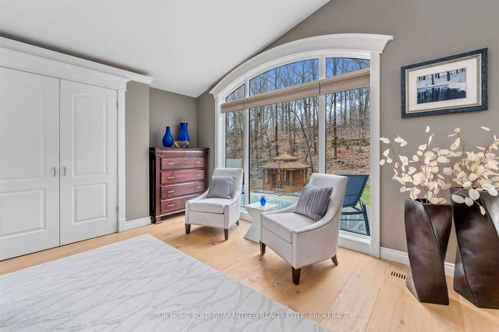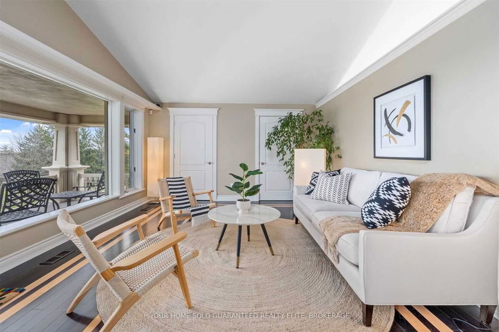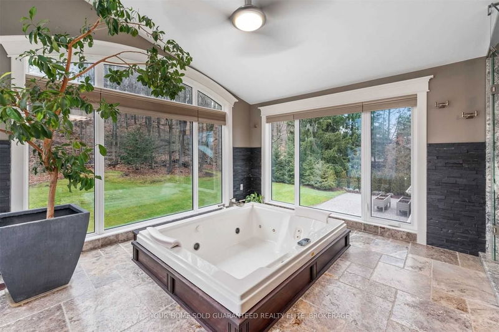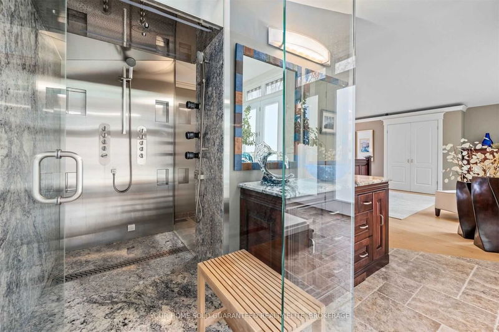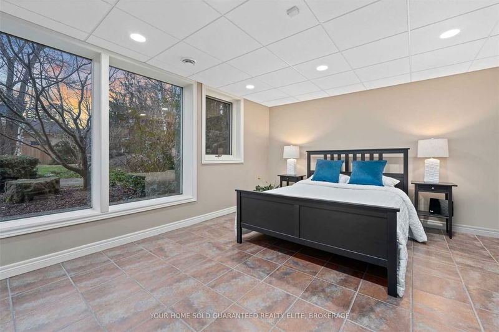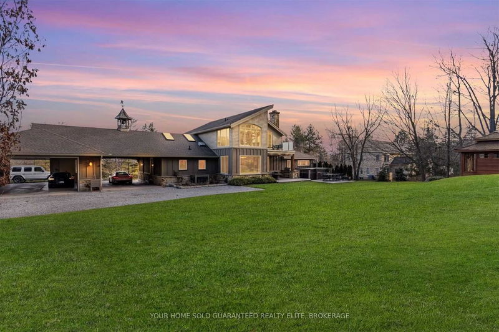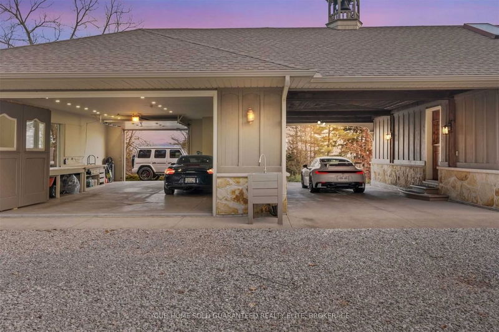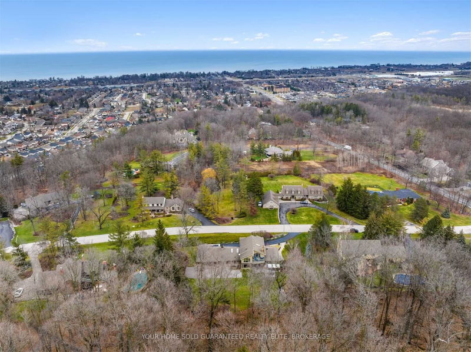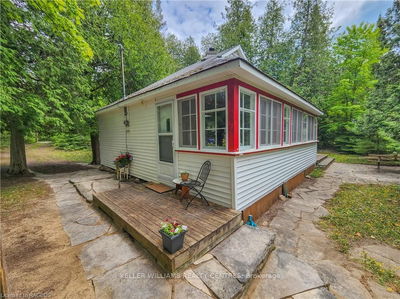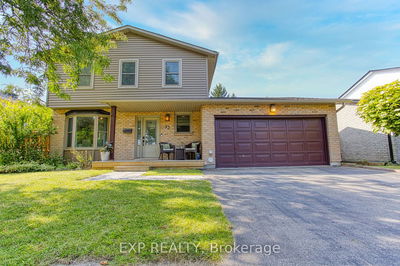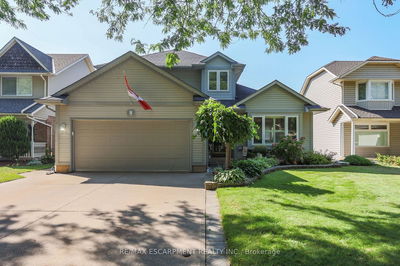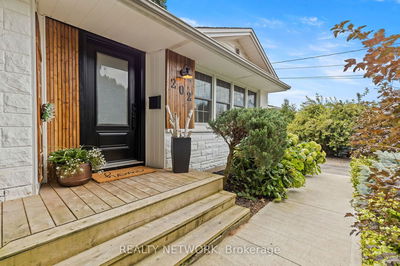Lake Views Under The Canopy Of The Niagara Escarpment! Custom-Built Georgian-Style Estate!! Walk Out Lower Level! Over 1 Acre Of Professionally Landscaped Property! Elevator To 2nd Level Optional! This One- Of-A-Kind Home Presents The Highest Attention To Detail. The Main Level Features 9.5' Ceilings, A Stunning Great Room W/Wood Burning Stone Fireplace, Living Room & Dining Room W/Oversized Windows. Hand- Made Custom Cabinetry Are Showcased In The Kitchen Along W/Granite Countertops & Luxury Appliances. 3 Patios Are Located Off The Kitchen W/Built-In Outdoor Bbq Area. Perfect For Entertaining, There's A Secondary Bedroom Suite On The Main Level With A Full Bathroom Including A Soaker Tub & Escarpment Views. The Primary Suite Offers A Large Lounge W/Full Width Balcony W/Lake-Views, An Incredible Ensuite Bath W/Huge 2 Person Soaker Tub, Steam Shower & Rear Balcony W/Glass Floor & Breathtaking Views Of Nature. The Walk Out Lower Level Provides The Perfect Set Up For An In-Law Suite,
详情
- 上市时间: Tuesday, April 18, 2023
- 3D看房: View Virtual Tour for 5 Highland Drive
- 城市: Grimsby
- 交叉路口: Park Rd. S.
- 详细地址: 5 Highland Drive, Grimsby, L3M 4E7, Ontario, Canada
- 客厅: Main
- 家庭房: Main
- 挂盘公司: Your Home Sold Guaranteed Realty Elite, Brokerage - Disclaimer: The information contained in this listing has not been verified by Your Home Sold Guaranteed Realty Elite, Brokerage and should be verified by the buyer.



