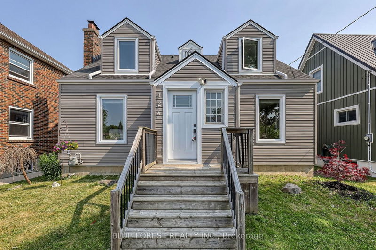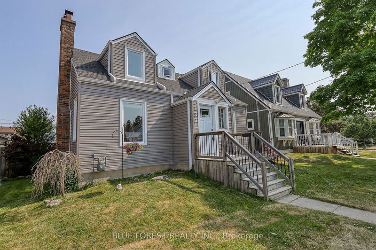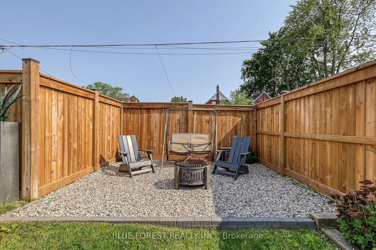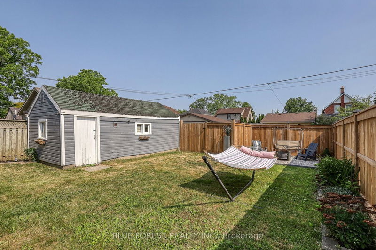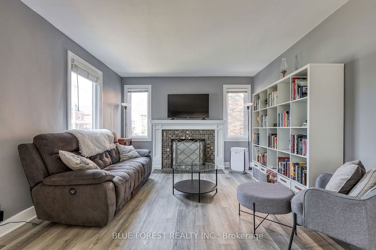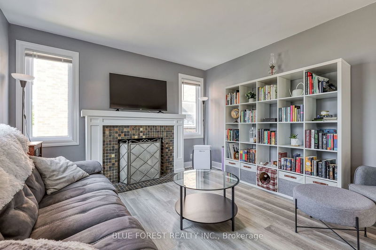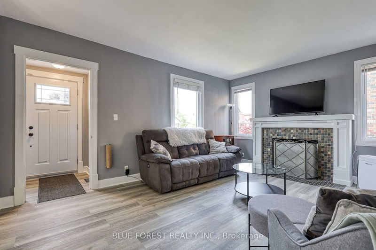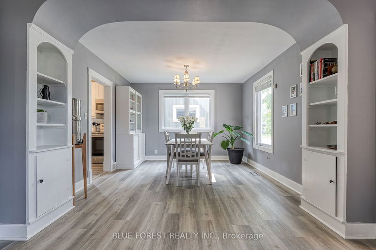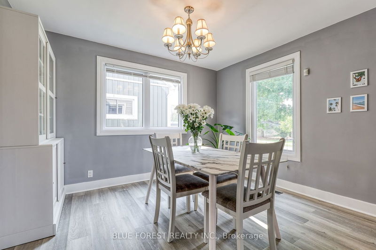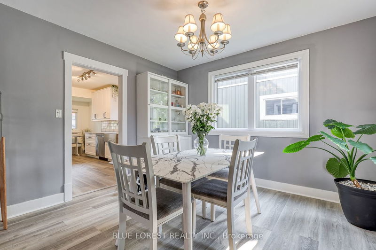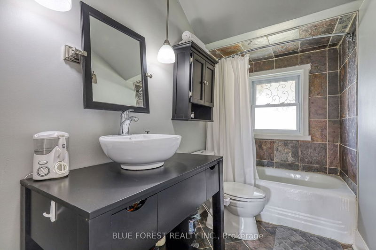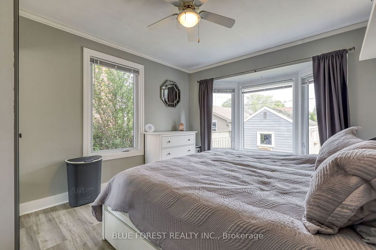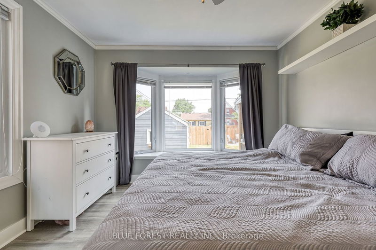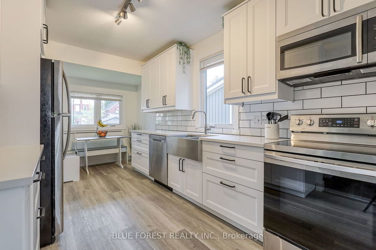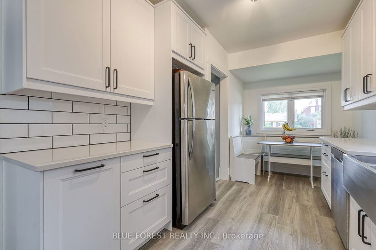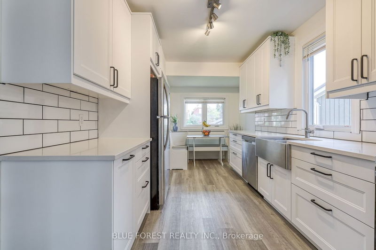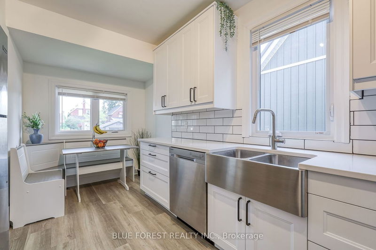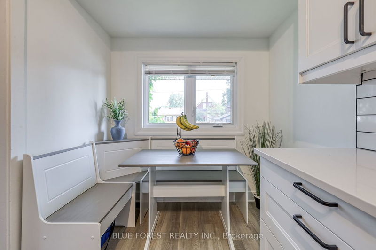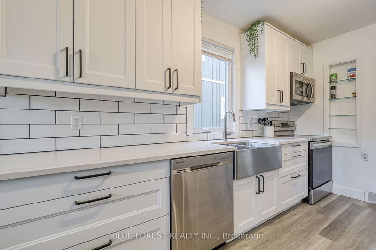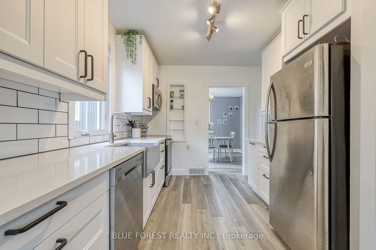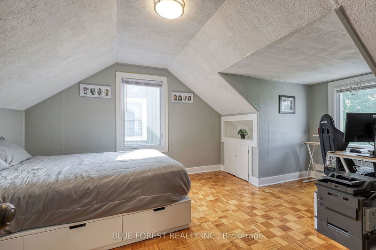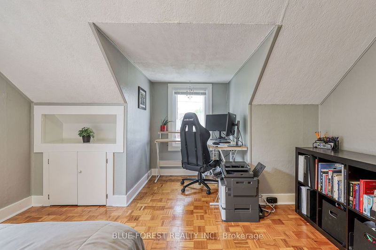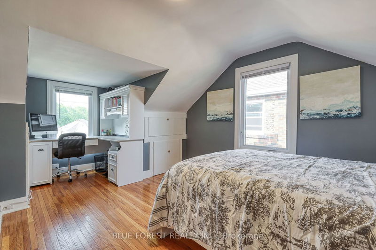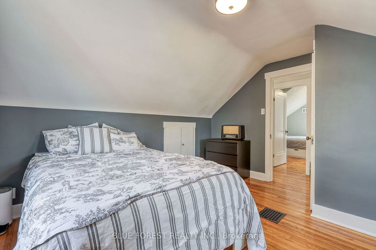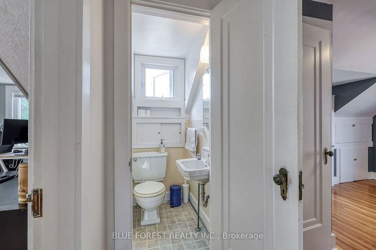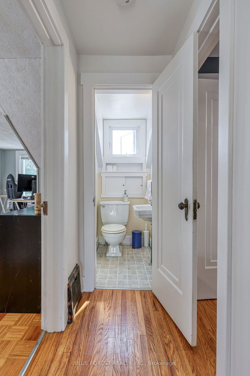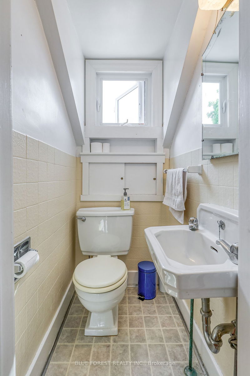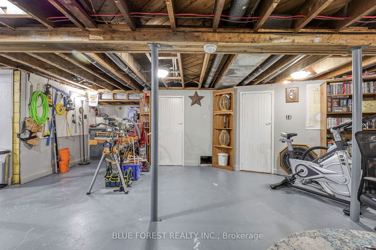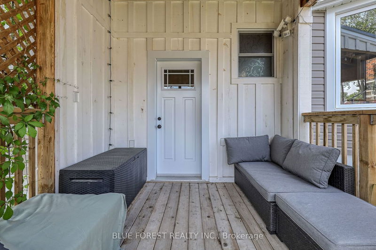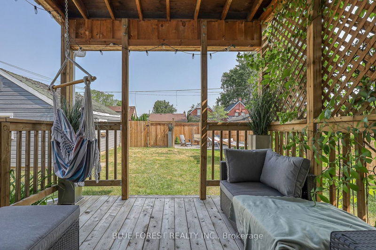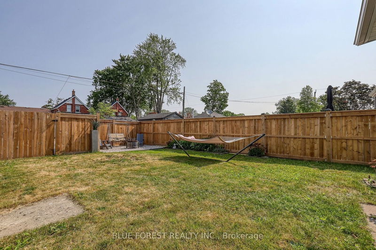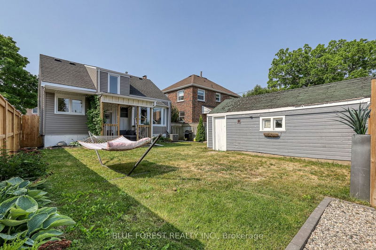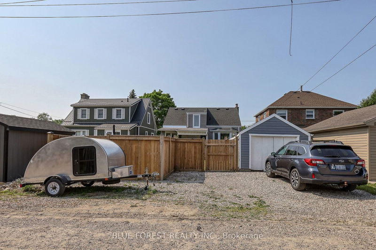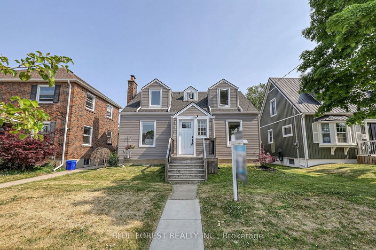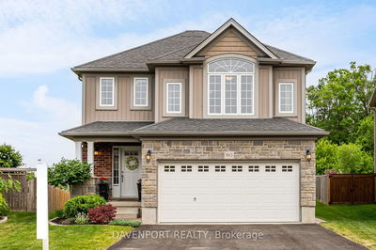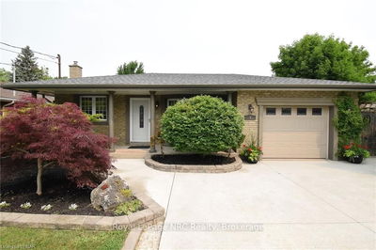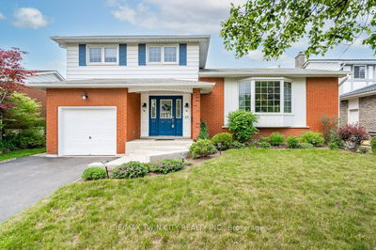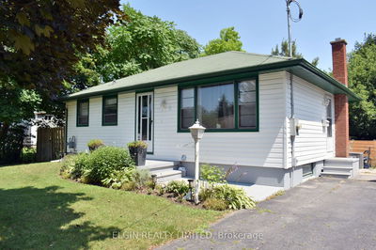The main floor has vinyl plank flooring and neutral colors throughout. The large dining room has convenient built-in storage & the kitchen with breakfast nook has been recently renovated; it offers stainless steel appliances, including a dishwasher, farmhouse sink, & over-the-range microwave. The spacious main floor master bedroom has a charming bay window, offering a cozy space where you can unwind after a long day. On the upper level you'll find beautiful wood flooring, two large additional bedrooms with built-in storage & a 2-piece bathroom. The basement of this home is just waiting for your personal touch. With ample space, there are endless possibilities for creating additional living areas, a home gym, or just for use as extra storage. As you step outside, you'll discover a large, landscaped & fully-fenced private yard that will take your breath away. Imagine hosting summer barbecues, gatherings around the firepit area, or simply enjoying the peace of the outdoors.
详情
- 上市时间: Thursday, June 08, 2023
- 3D看房: View Virtual Tour for 124 Myrtle Street
- 城市: St. Thomas
- 交叉路口: Third Ave
- 详细地址: 124 Myrtle Street, St. Thomas, N5R 2G3, Ontario, Canada
- 厨房: Main
- 客厅: Main
- 挂盘公司: Blue Forest Realty Inc. - Disclaimer: The information contained in this listing has not been verified by Blue Forest Realty Inc. and should be verified by the buyer.

