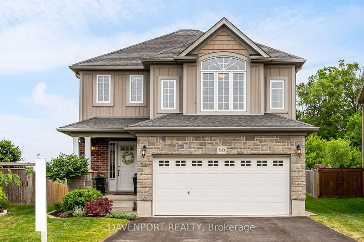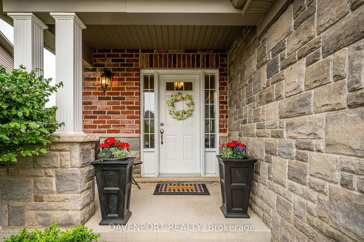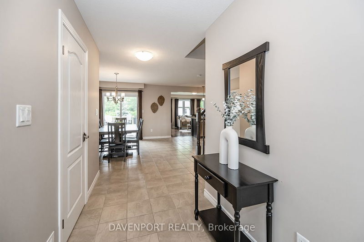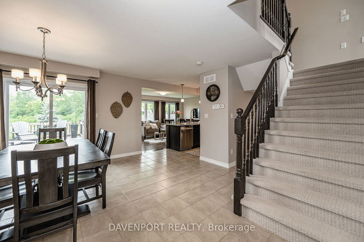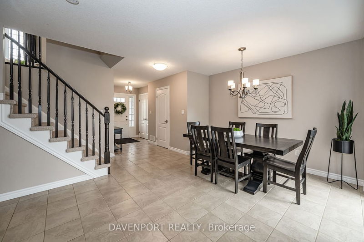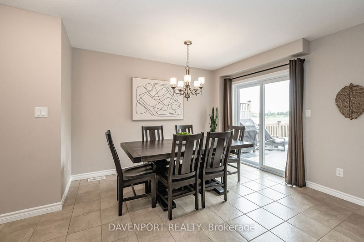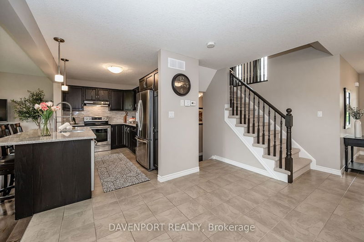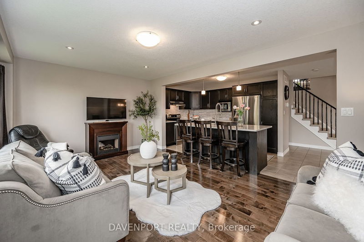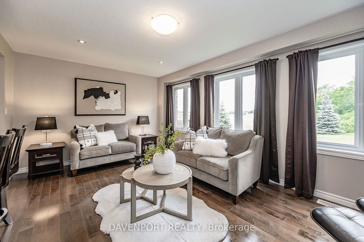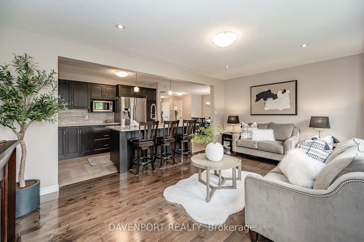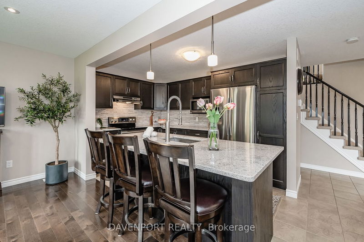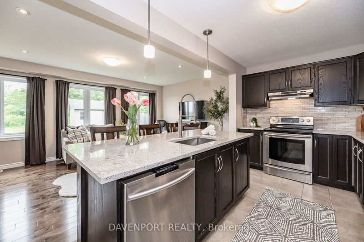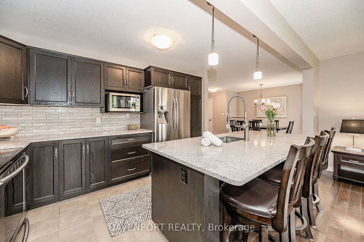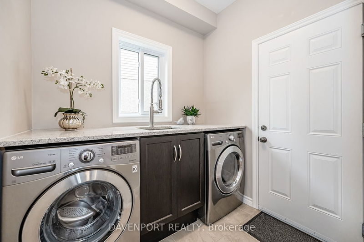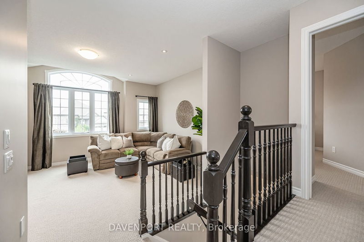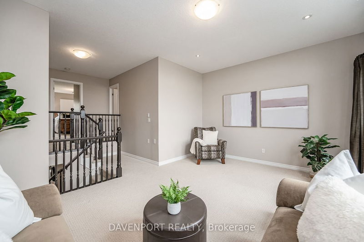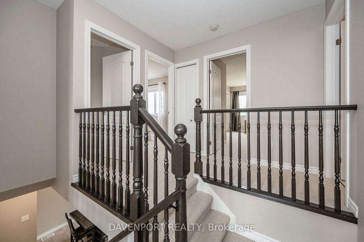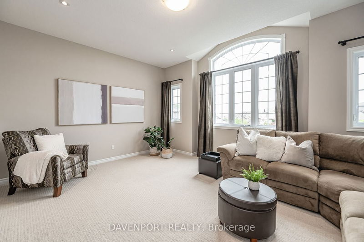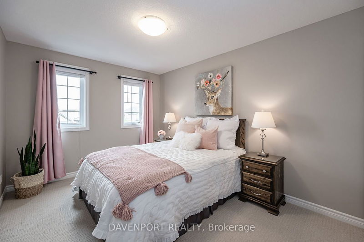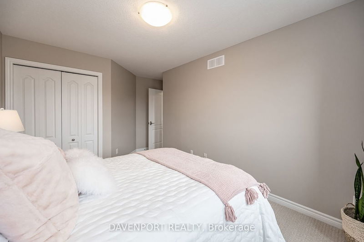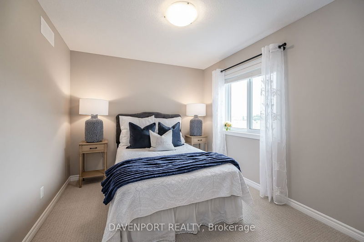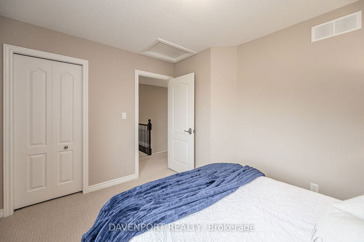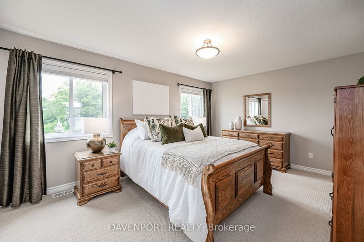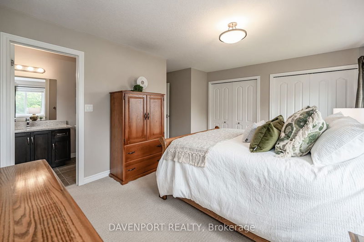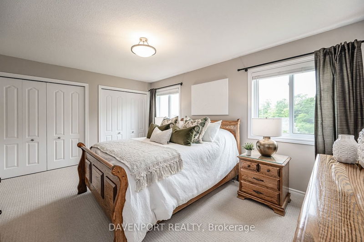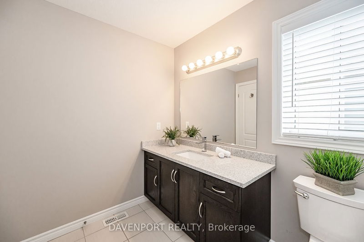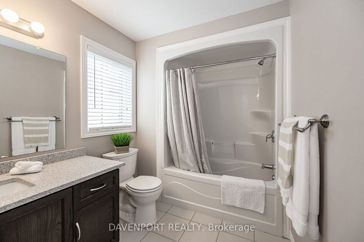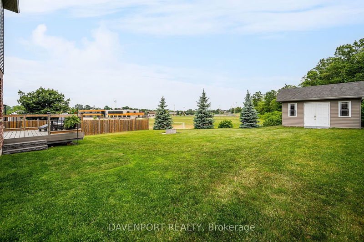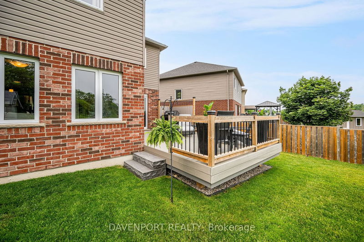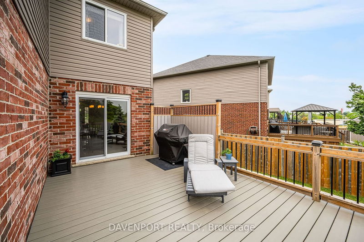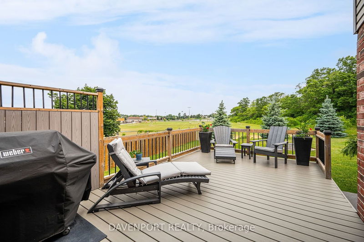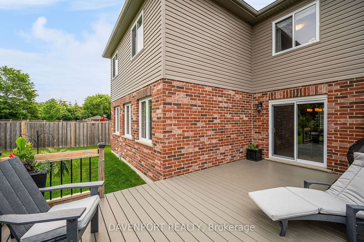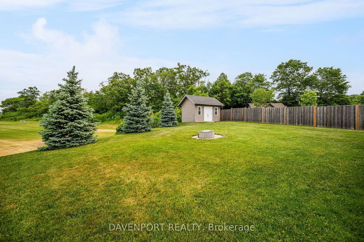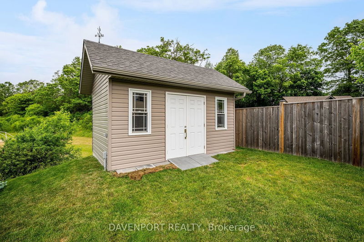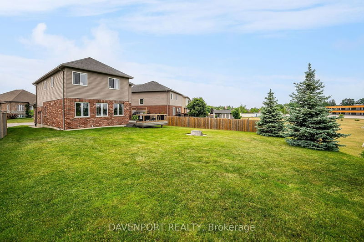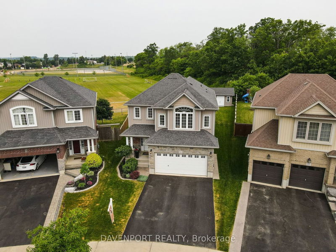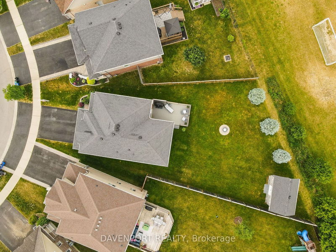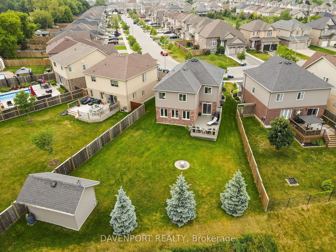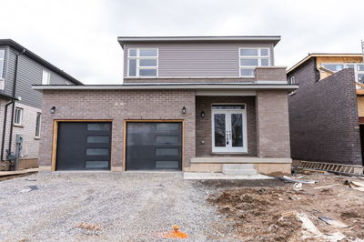Step inside to the large foyer and enjoy the open concept main floor living featuring dining area with a viewThe lovely kitchen features brand new counter tops,Custom Cabinetry, beautiful backsplash, and plenty of cooking space. The living room is the relaxing space to unwind with a book. Perfectly placed main floor laundry. The home is adored with stunning hardwood floors, tile throughout and carpeted upstairs. This Model Features huge Second Floor Family Room Upstairs and leading you into a large primary bedroom, two closets and ensuite bathroom. The second bathroom offers a large vanity, tub and shower. The two additional bedrooms are a wonderful size with generous closet space., no rear neighbors,gorgeous composite decking where you can host family and friends for a BBQ So much to be loved about this spectacular home. Centrally located just outside of Kitchener/Cambridge, close to all amenities and minutes to the 401
详情
- 上市时间: Tuesday, June 06, 2023
- 3D看房: View Virtual Tour for 80 Robert Simone Way
- 城市: North Dumfries
- 交叉路口: Robert Simone/Hunt
- 厨房: Main
- 客厅: Main
- 家庭房: 2nd
- 挂盘公司: Davenport Realty - Disclaimer: The information contained in this listing has not been verified by Davenport Realty and should be verified by the buyer.

