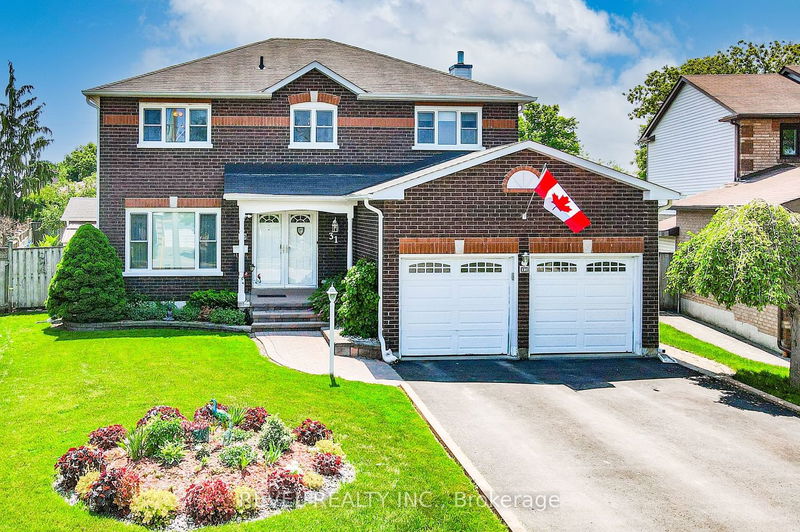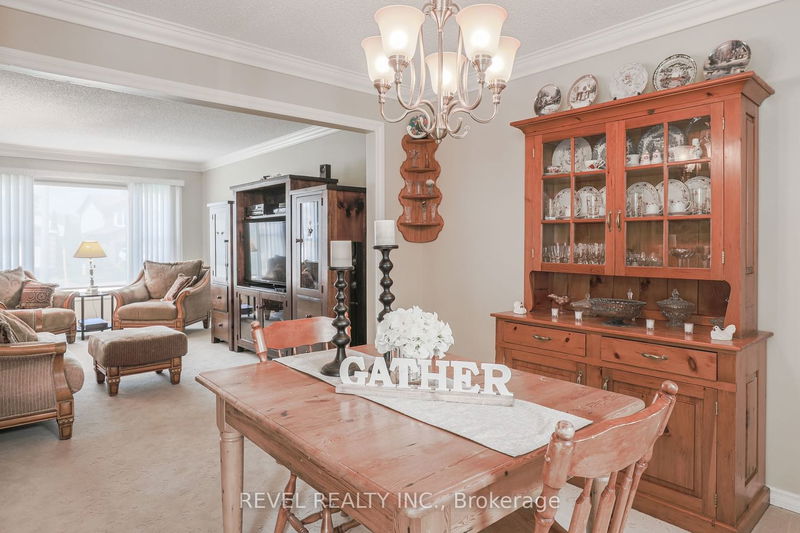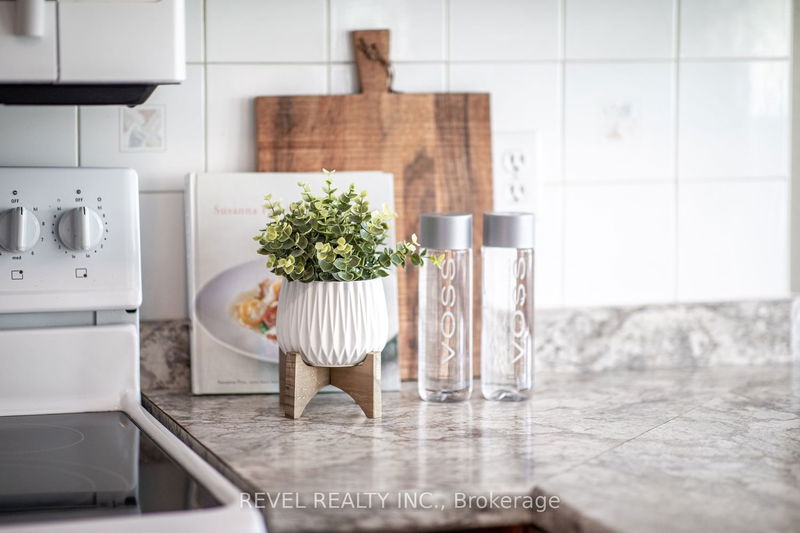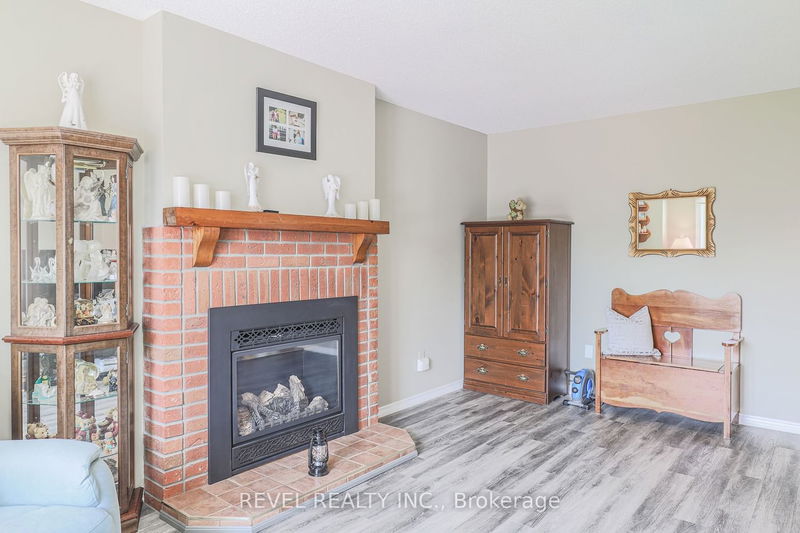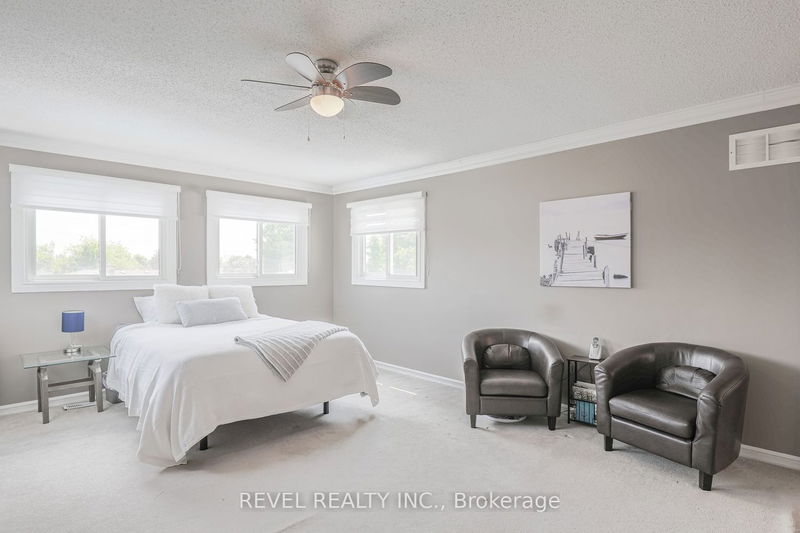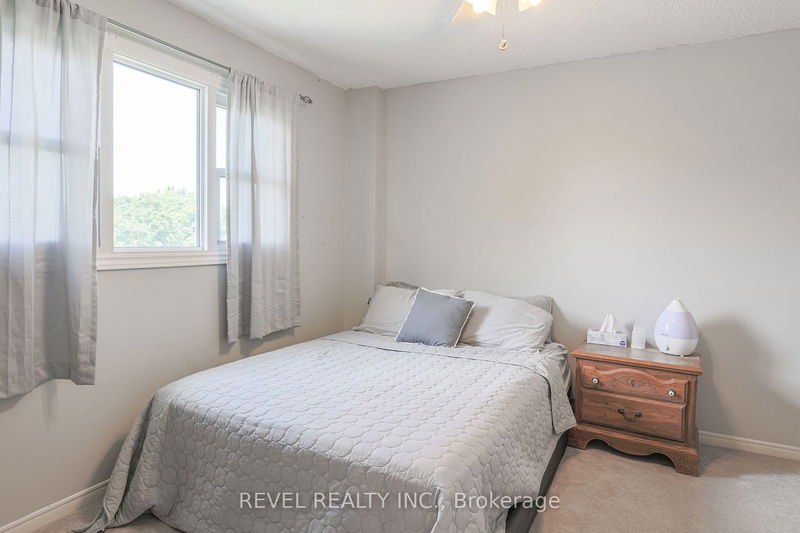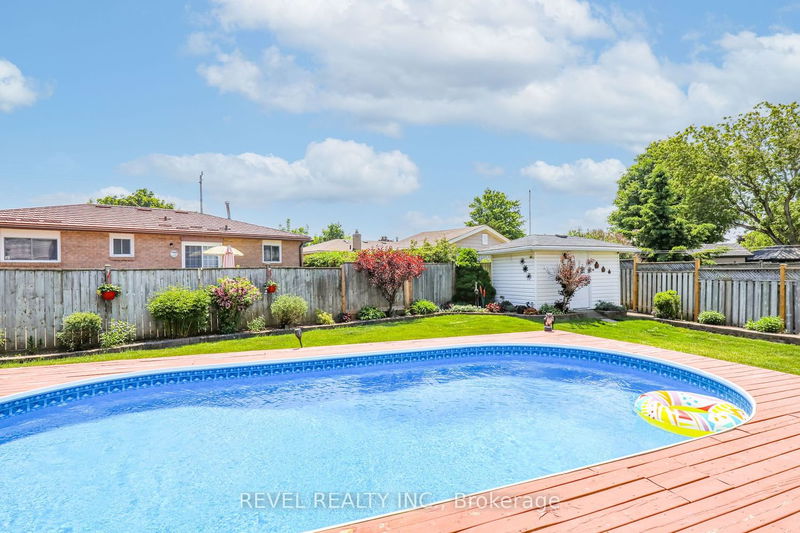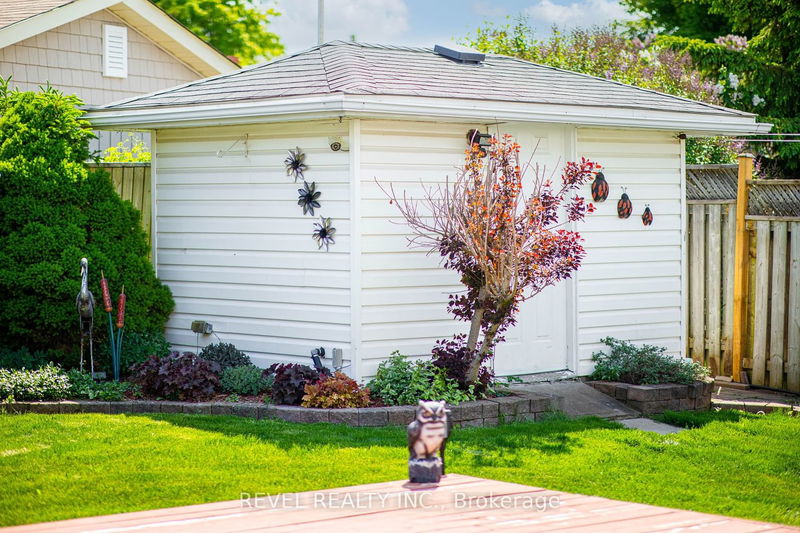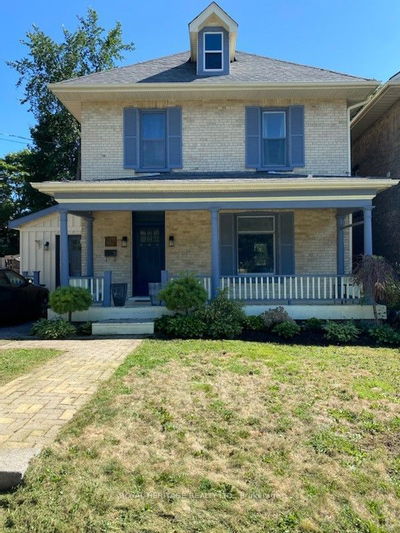Large family home with beautiful curb appeal in the sought after north ward. Entertainers delight with a beautiful fenced in backyard, with deck and heated pool. Enjoy relaxing in the three season sunroom, which steps into the enclosed hot tub. Plenty of living space with an eat-in kitchen, formal dining room, living room, separate main floor family room, as well as a rec room in the basement. With two bedrooms having walk-in closets, as well as the multitude storage spaces, storage won't be an issue here! Enjoy the convenience of main floor laundry, as well as direct entry to the garage and backyard from the laundry room. Functional updates such as, furnace (2020), Water Heater (2020) and central Air (2018). Upstairs offers four bedrooms, the primary with its own ensuite. Enjoy all this beautiful neighbourhood has to offer.
详情
- 上市时间: Tuesday, June 06, 2023
- 3D看房: View Virtual Tour for 31 Flavelle Crescent
- 城市: Kawartha Lakes
- 社区: Lindsay
- 交叉路口: Angeline St N/Flavelle
- 详细地址: 31 Flavelle Crescent, Kawartha Lakes, K9V 6E3, Ontario, Canada
- 客厅: Main
- 家庭房: Main
- 厨房: Main
- 挂盘公司: Revel Realty Inc. - Disclaimer: The information contained in this listing has not been verified by Revel Realty Inc. and should be verified by the buyer.


