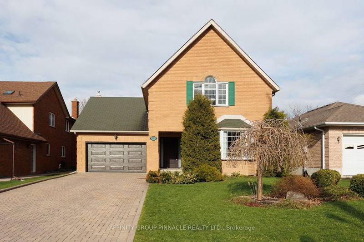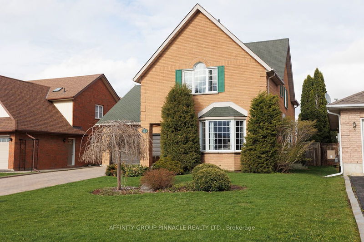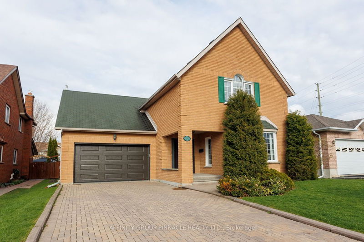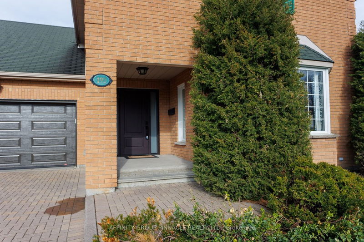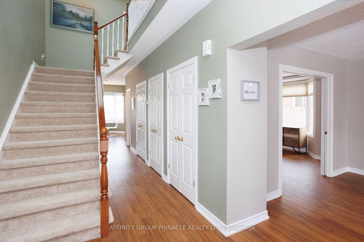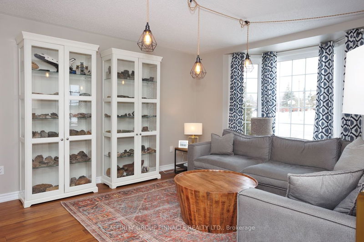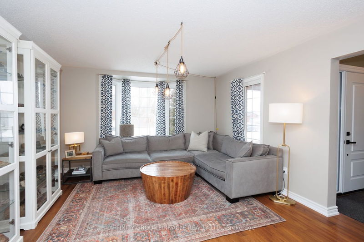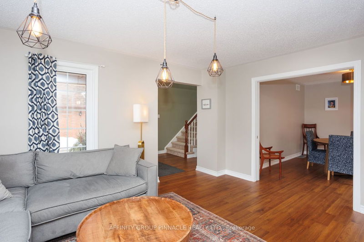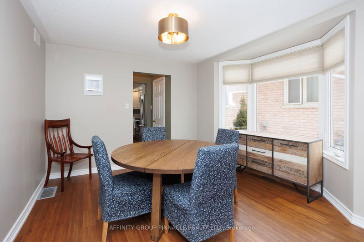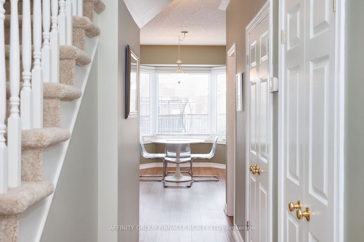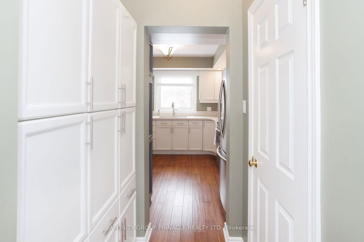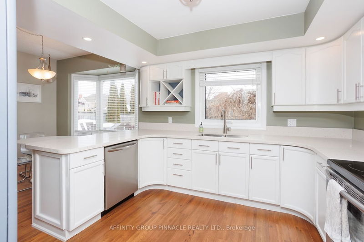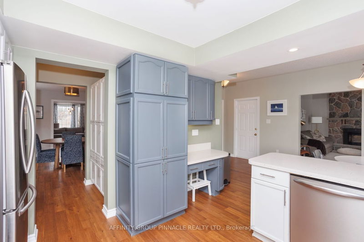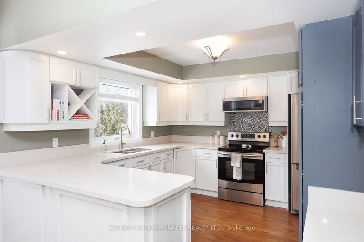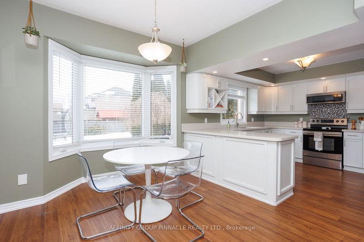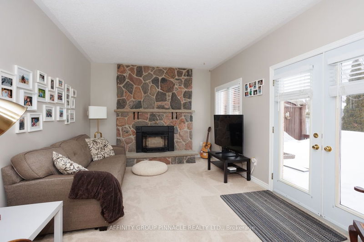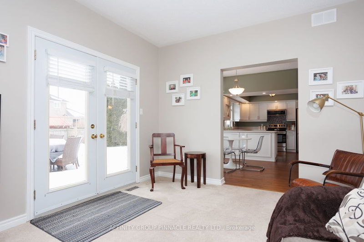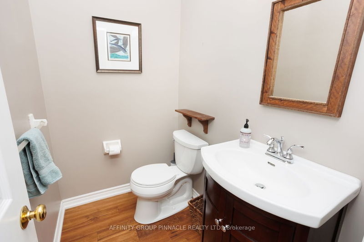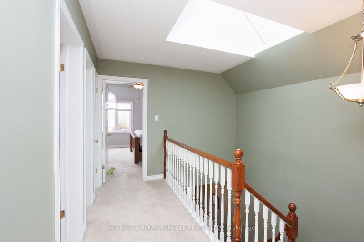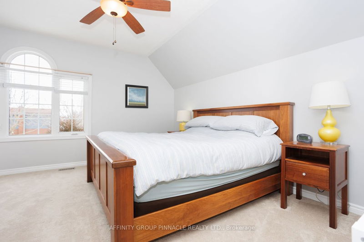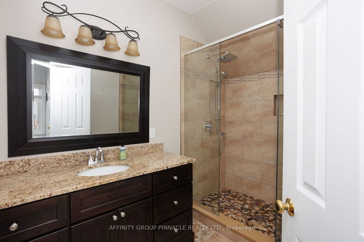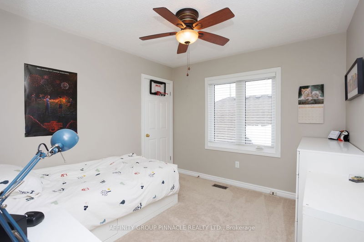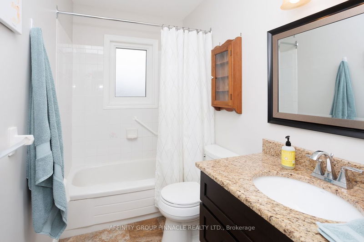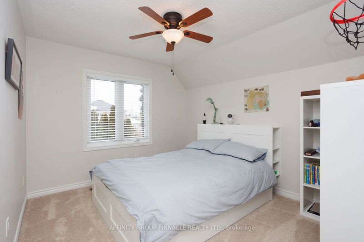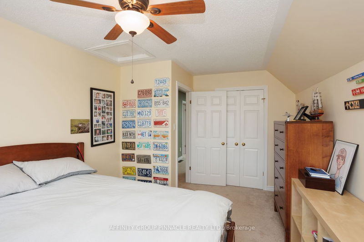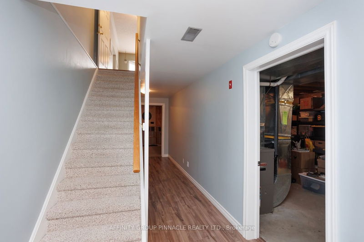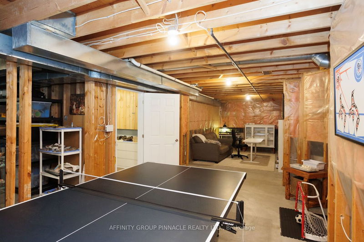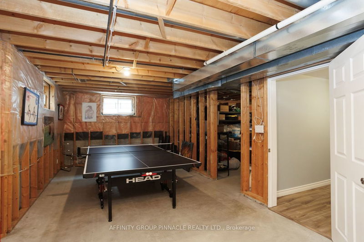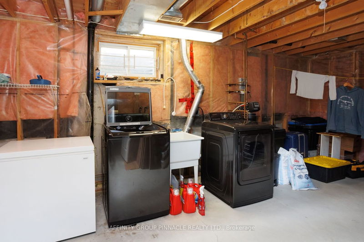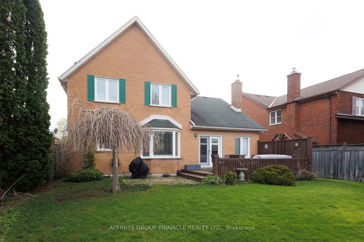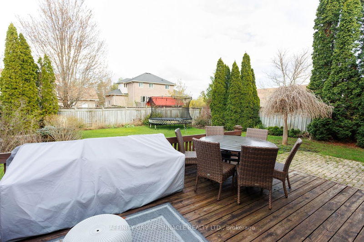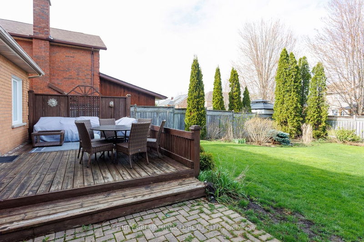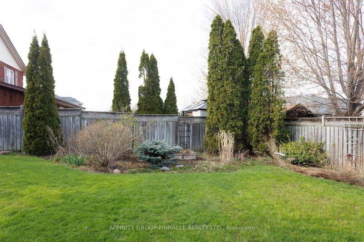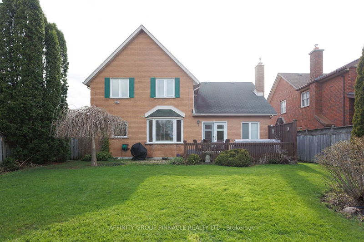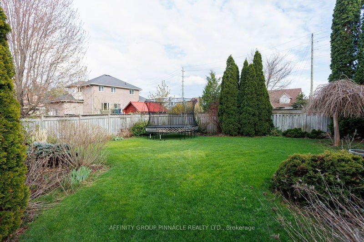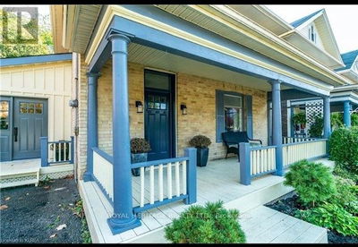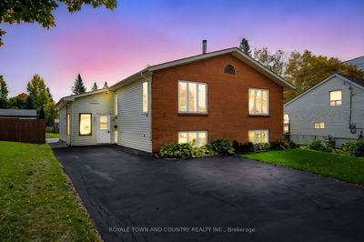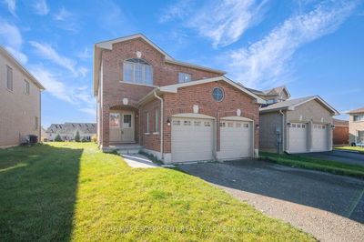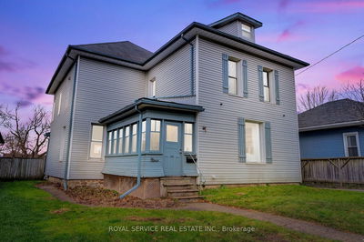Meticulously Maintained 2 Storey Home Welcomes You With Long Interlocking Driveway, 2 Car Garage, Landscaping & Brand New Front Door. Bright & Spacious Main Level W/Luxury Engineered Hardwood Flooring Throughout. Foyer Features 3 Closets Plus Powder Room. Eat-In Kitchen Boasts Quartz Countertops, Ss Appliances, Plenty Of Cupboard Space, Bay Window & Built-In Work Station. Family Room W/Stone Fireplace & W/O To Fully Fenced Backyard W/Deck, Gardens & Natural Gas Bbq Hook-Up. Formal Living/Dining W/Tons Of Natural Light & Space To Entertain. Staircase To Upper Level Is Well Illuminated W/Sizeable Skylight. Primary Bdrm W/Spacious W/I Closet & 4Pc Ensuite W/Additional Skylight. Down The Hall Are 3 More Bdrms W/Closets, Along W/Another 4Pc Bth. Bsmt Features Laundry Area & Cold Cellar. Blank Canvas For An Incredible Rec Room/Additional Living Space W/Plumbing Roughed In For Additional Bth. Electrical Roughed In For Recessed Lighting. Situated Close To Parks, Trails, Schools & Shopping!
详情
- 上市时间: Friday, May 12, 2023
- 3D看房: View Virtual Tour for 192 Lindsay Street N
- 城市: Kawartha Lakes
- 社区: Lindsay
- 详细地址: 192 Lindsay Street N, Kawartha Lakes, K9V 1T9, Ontario, Canada
- 厨房: Main
- 客厅: Main
- 挂盘公司: Affinity Group Pinnacle Realty Ltd. - Disclaimer: The information contained in this listing has not been verified by Affinity Group Pinnacle Realty Ltd. and should be verified by the buyer.

