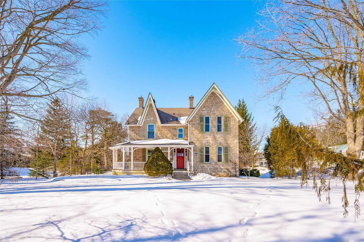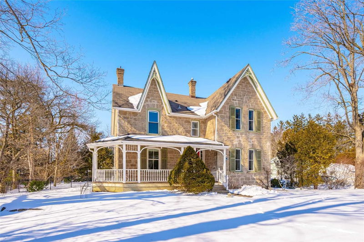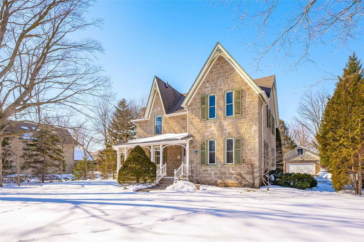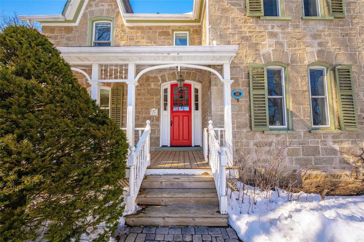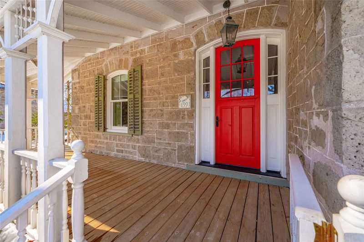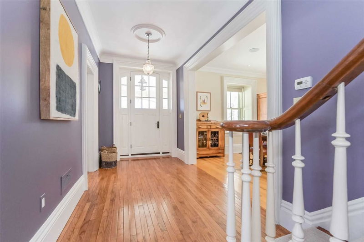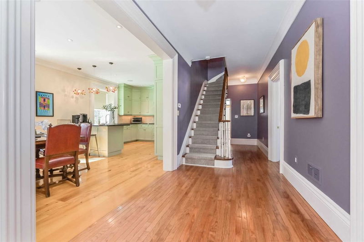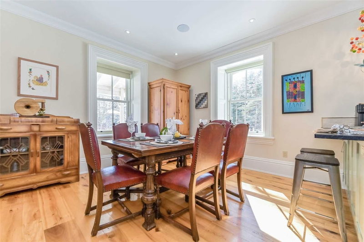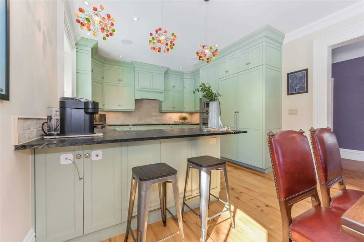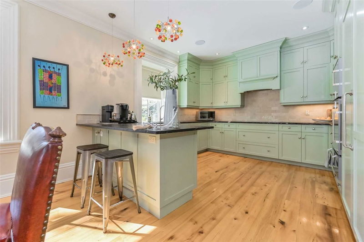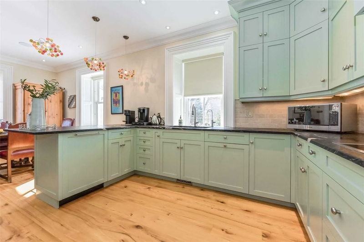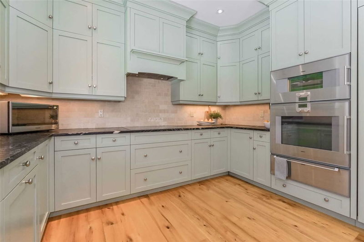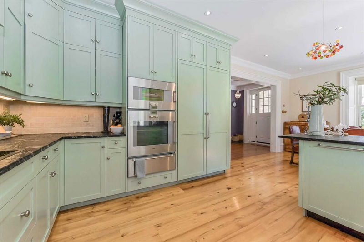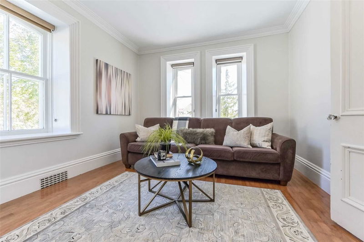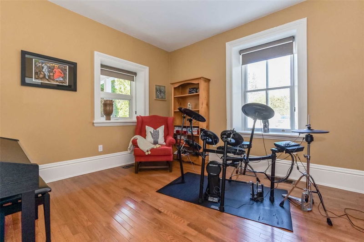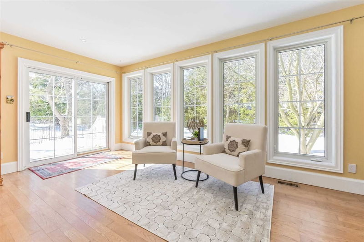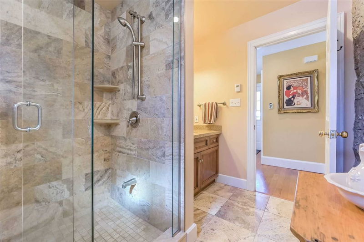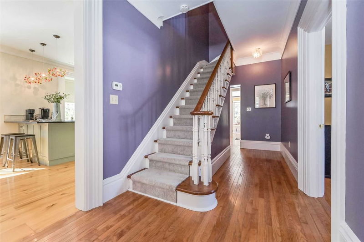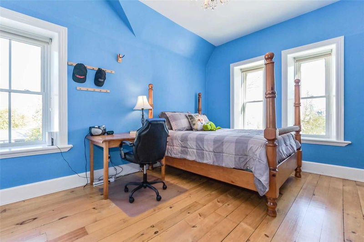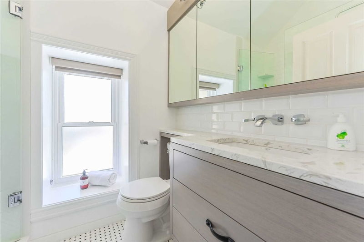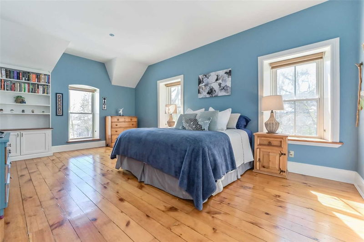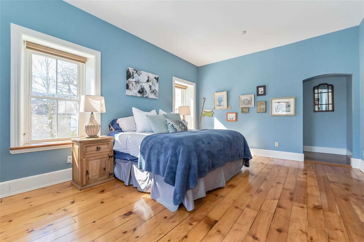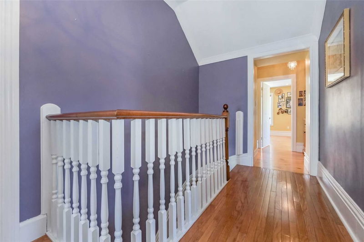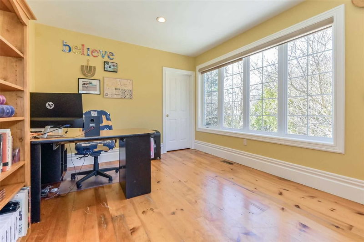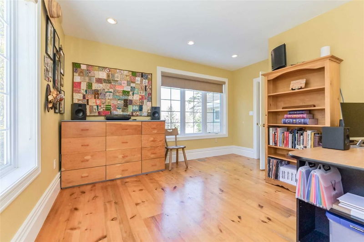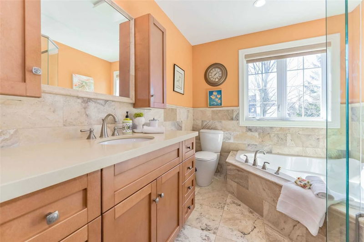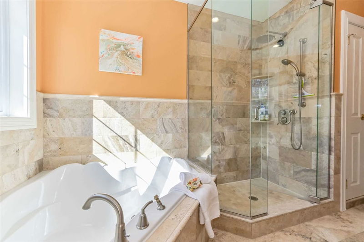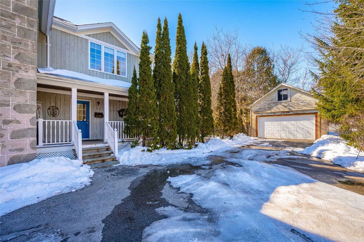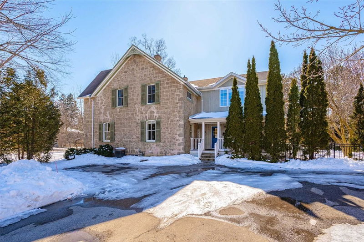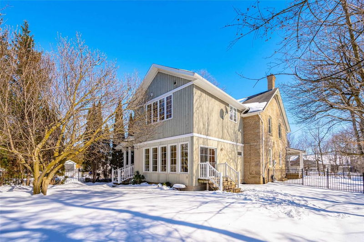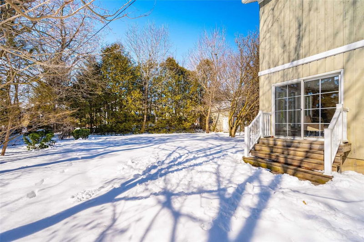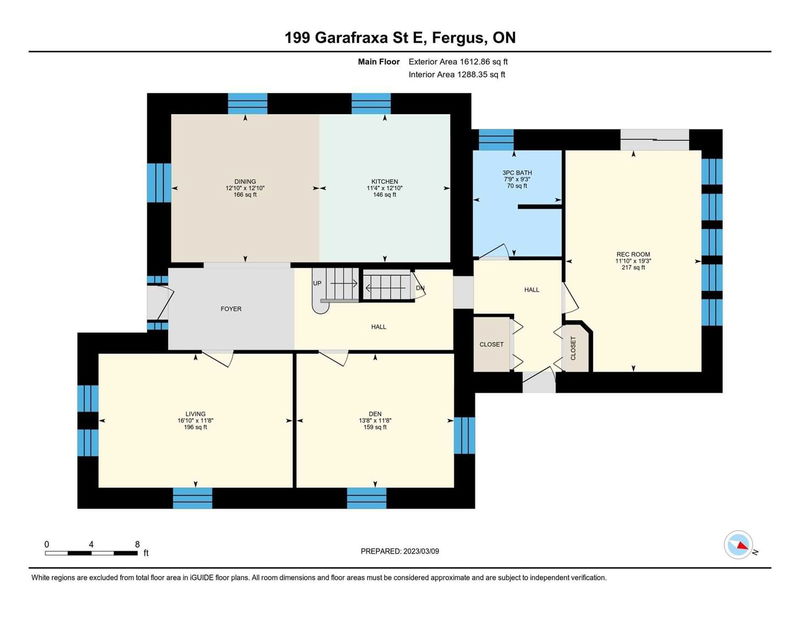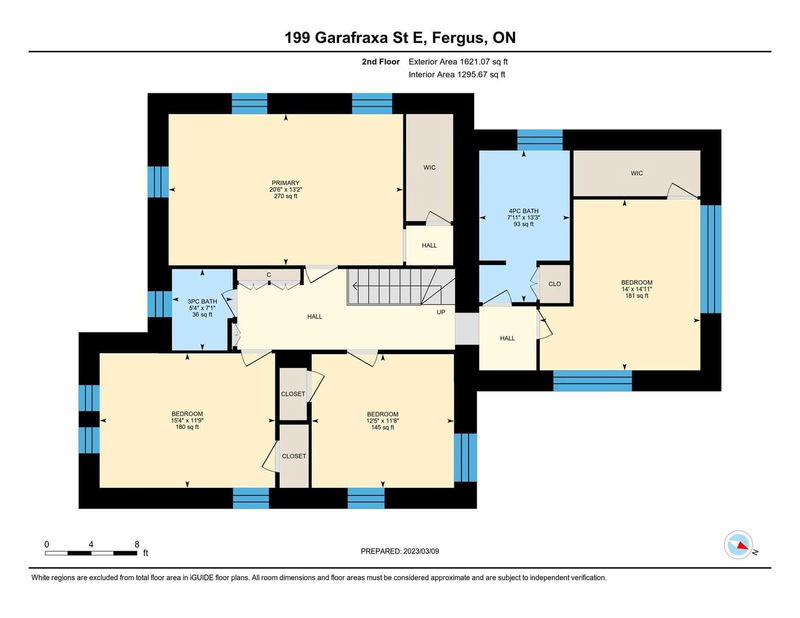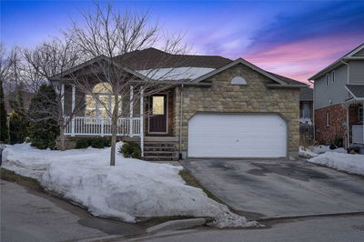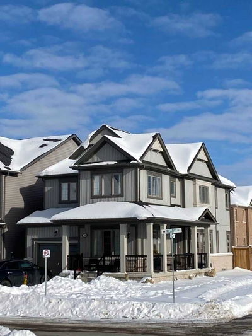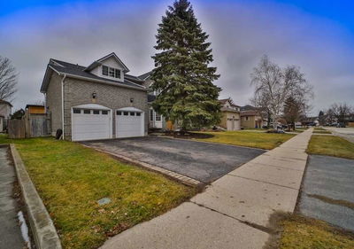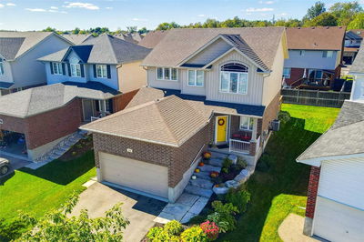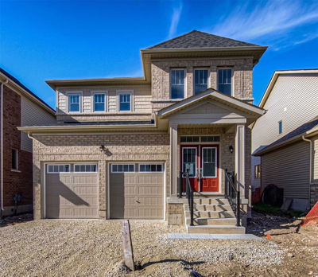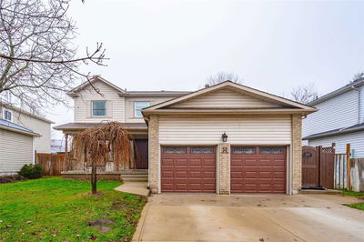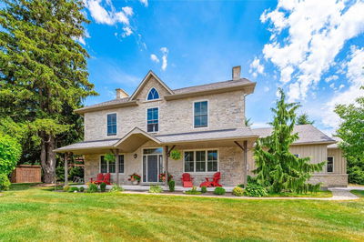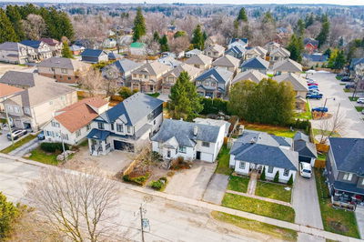Nestled In The Heart Of Fergus, This Historic 1888 Stone Home Boasts Unparalleled Character Combined With Modern Amenities. The Updated Interior Features Four Spacious Bedrooms, Two With Walk In Closets, Three Bathrooms Plus A Main Floor Den And Sunroom. The Entire Home Is Flooded With Natural Light, Both Floors Feature Soaring Ceilings And Timeless Character Throughout That Really Must Be Seen To Be Appreciated. The Renovated Kitchen With Dining Room, Stunning Hardwood Floors And Stylish Lighting Create An Inviting And Cozy Atmosphere That Is Perfect For Entertaining Friends And Family And There Is More Than Enough Space For Everyone! Over 3000 Sq Ft Of Living Space, Including The Back Addition. Outside, You Will Love The Detached Double Garage, Fenced Yard And Huge Corner Lot-Perfect For Hosting Outdoor Gatherings And Creating Your Own Private Oasis. With Its Unique Blend Of Classic Elegance And Contemporary Convenience, This Stunning Stone Home Is Truly One Of A Kind.
详情
- 上市时间: Thursday, March 09, 2023
- 3D看房: View Virtual Tour for 199 Garafraxa Street E
- 城市: Centre Wellington
- 社区: Fergus
- 详细地址: 199 Garafraxa Street E, Centre Wellington, N1M 1C8, Ontario, Canada
- 厨房: Main
- 客厅: Main
- 挂盘公司: Mochrie & Voisin Real Estate Group, Brokerage - Disclaimer: The information contained in this listing has not been verified by Mochrie & Voisin Real Estate Group, Brokerage and should be verified by the buyer.

