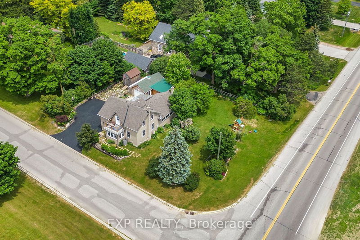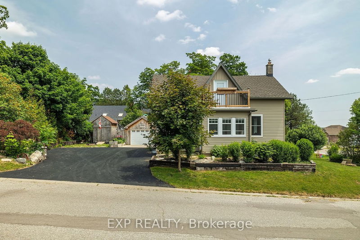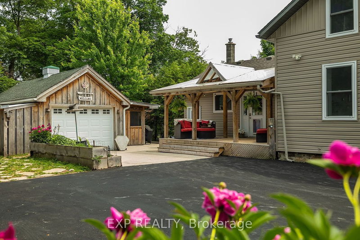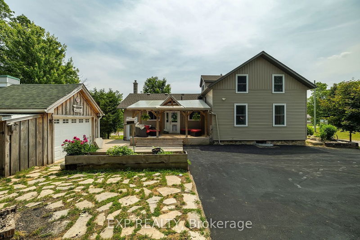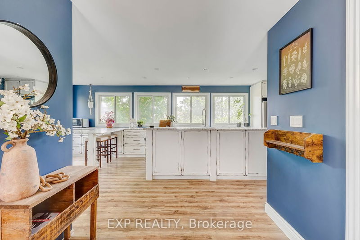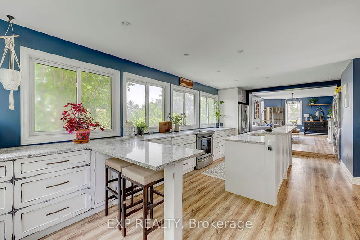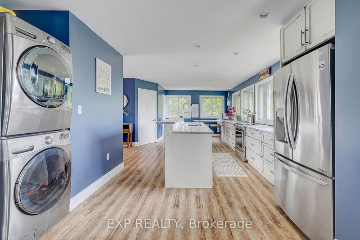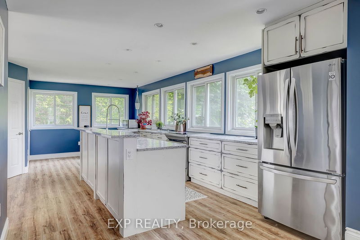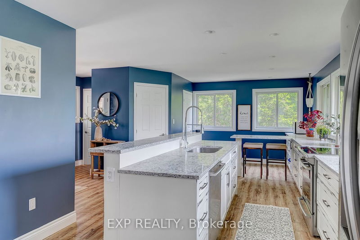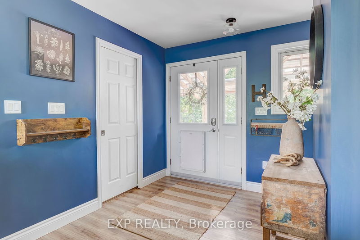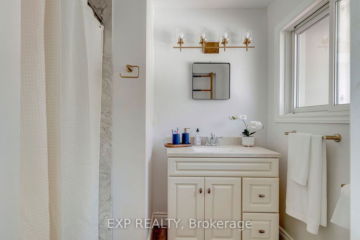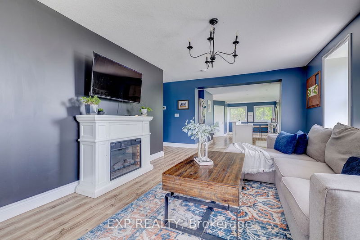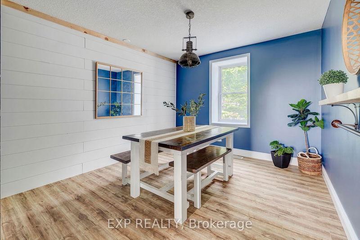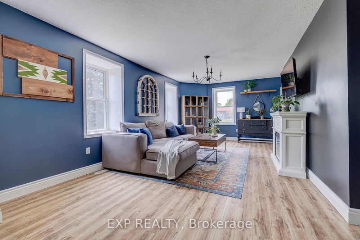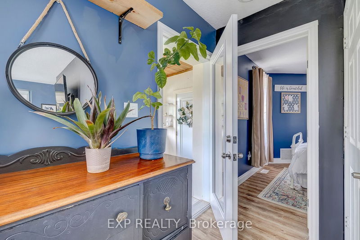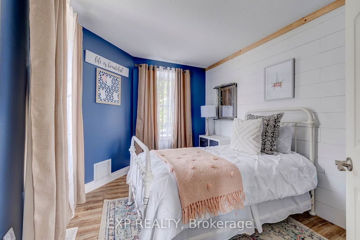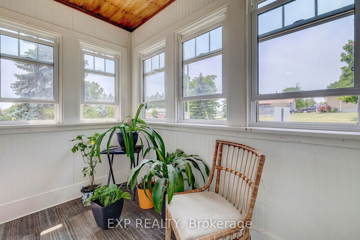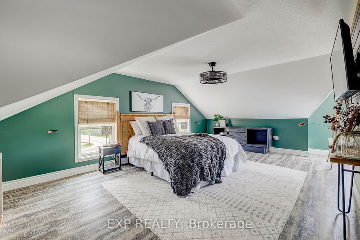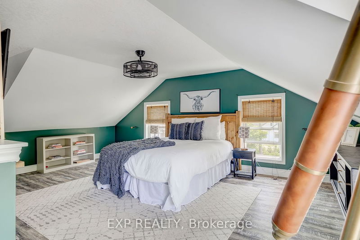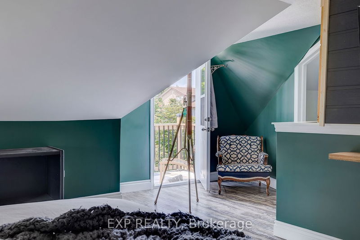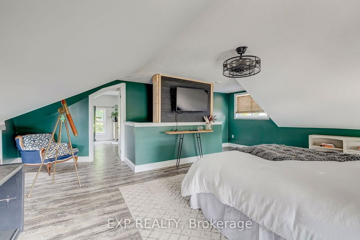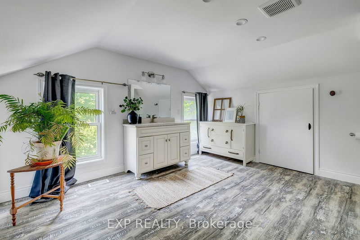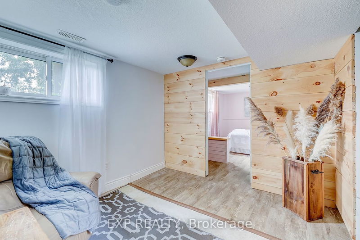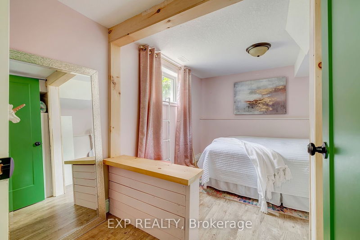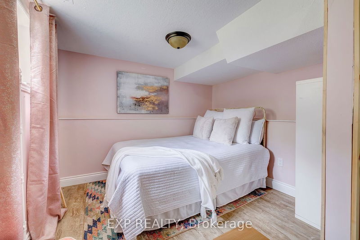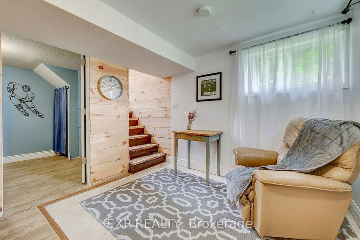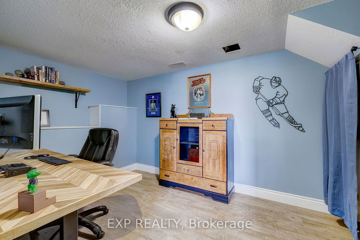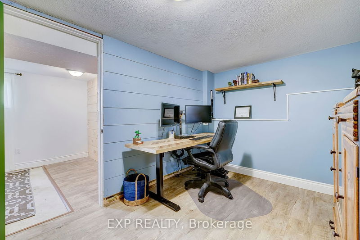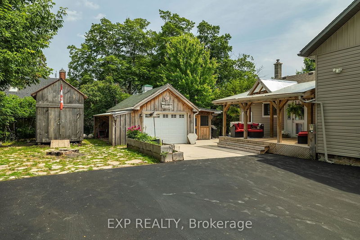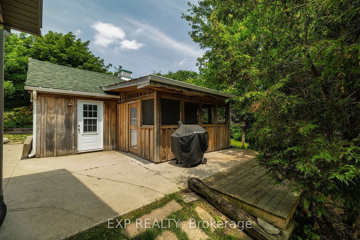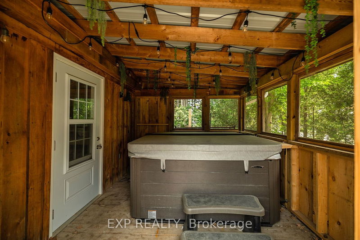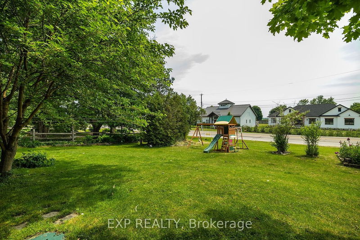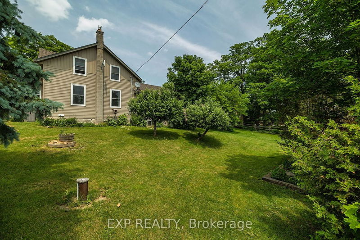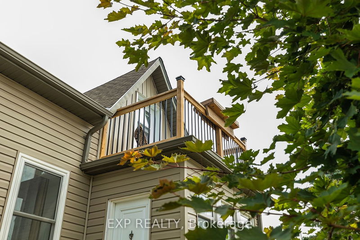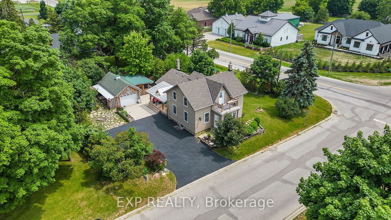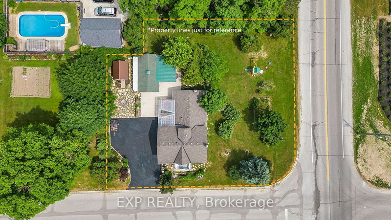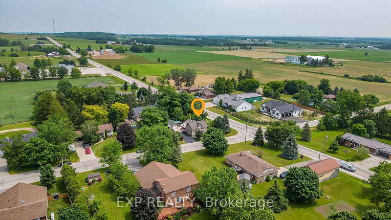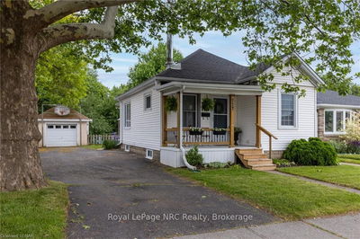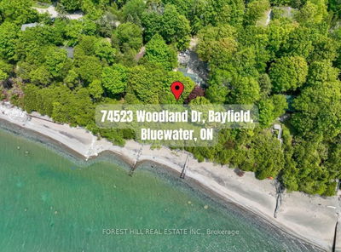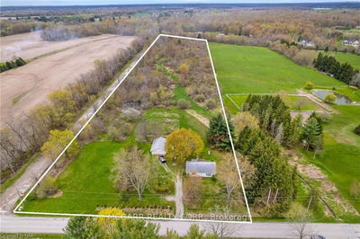Welcome to this beautiful home with a classic exterior and modern upgrades. Inside, you'll find a living space that perfectly combines comfort and character. With 2+1 bedrooms and versatile spaces, this home offers plenty of room to meet your needs. The main floor boasts an open layout, including a charming kitchen with a walk-in pantry, a spacious living room, a dining room, a bedroom, a 4pc bath, a laundry room, a sunroom, and a mudroom for your busy family. Upstairs, the primary suite is truly impressive, with a massive ensuite, walk-in closets, and a private patio to stargaze. The finished basement includes a bedroom, an office, a rec room, and extra basement that you can personalize. Outside, you can enjoy exploring the property, and unwinding by the campfire or in the hottub. The home's propane and well water sourcing supports an independent sustainable lifestyle.
详情
- 上市时间: Wednesday, June 21, 2023
- 3D看房: View Virtual Tour for 4677 Lobsinger Line
- 城市: Wellesley
- 交叉路口: Township Rd 10/Lobsinger Line
- 详细地址: 4677 Lobsinger Line, Wellesley, N0B 2M0, Ontario, Canada
- 厨房: Main
- 客厅: Main
- 挂盘公司: Exp Realty - Disclaimer: The information contained in this listing has not been verified by Exp Realty and should be verified by the buyer.

