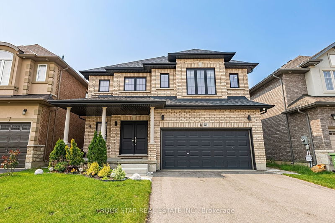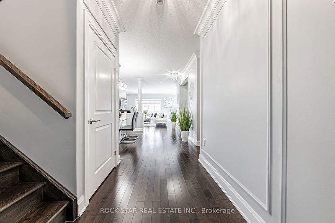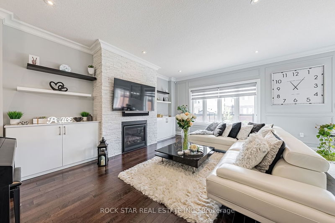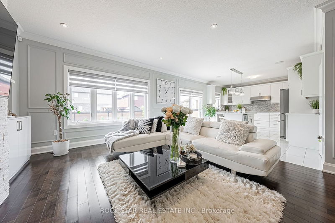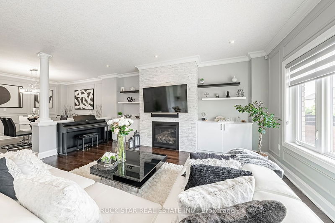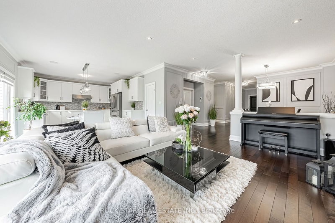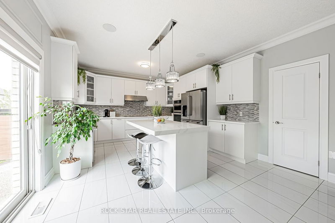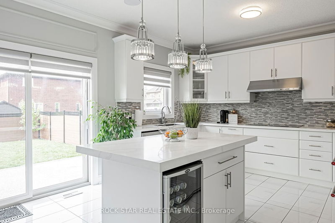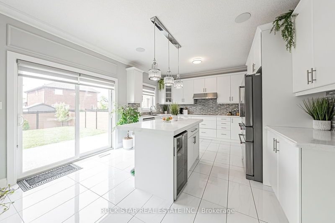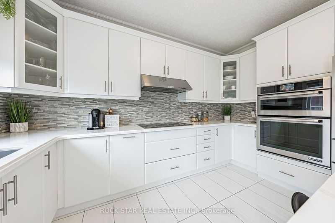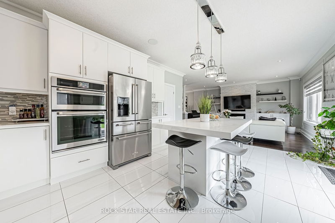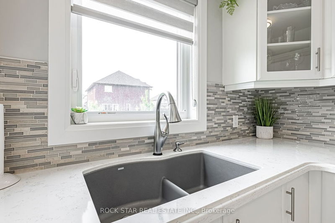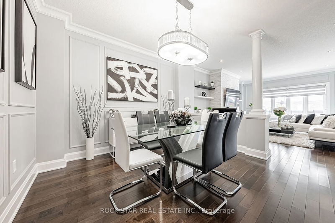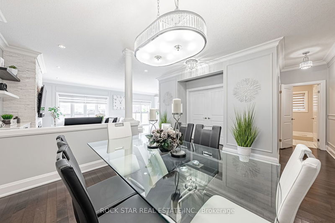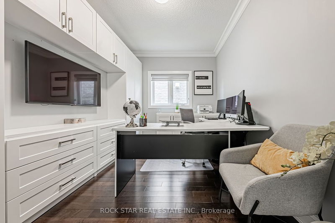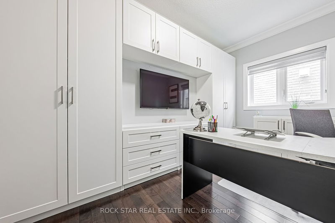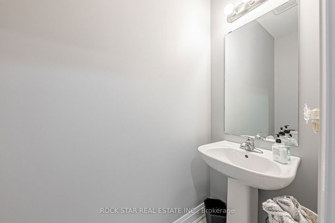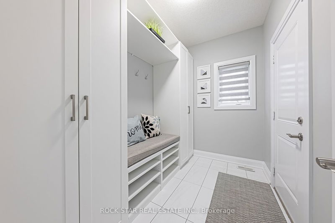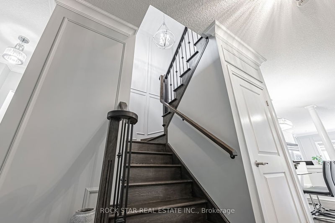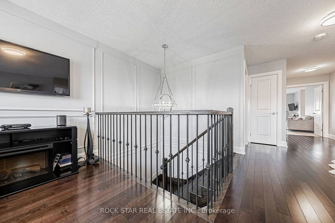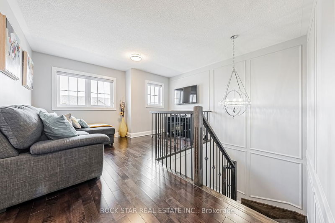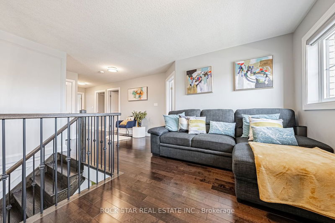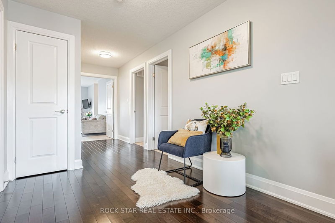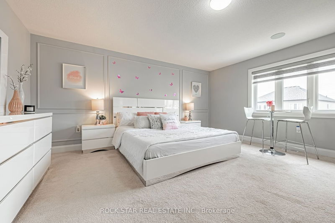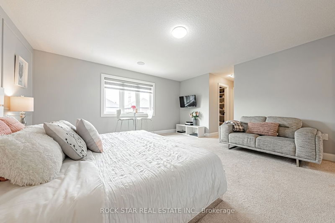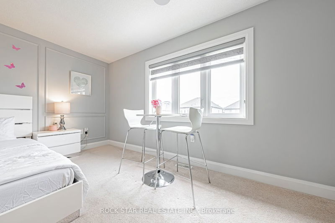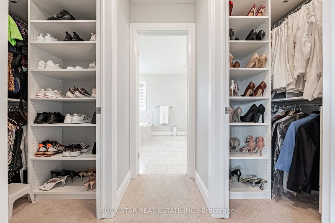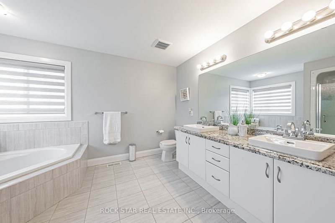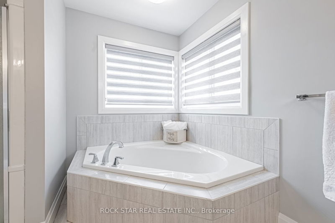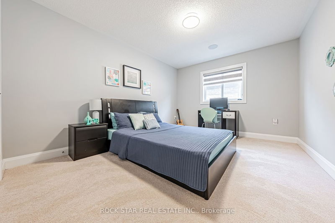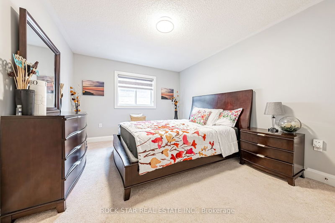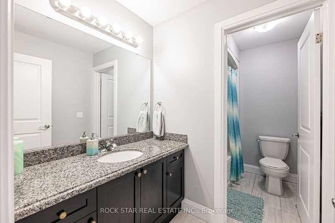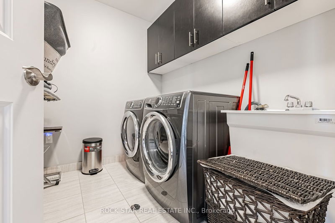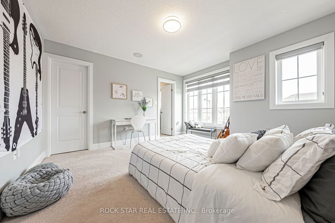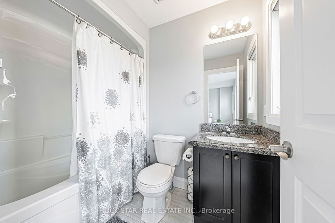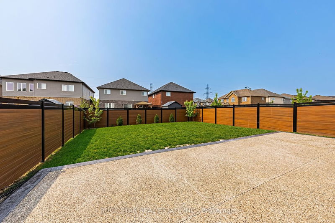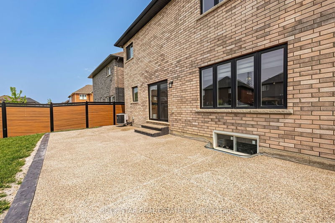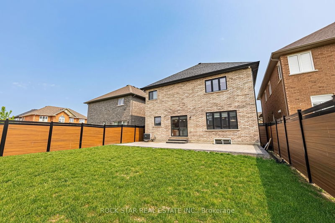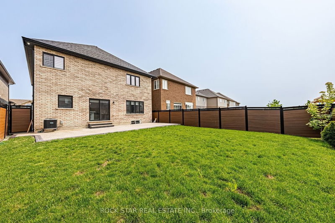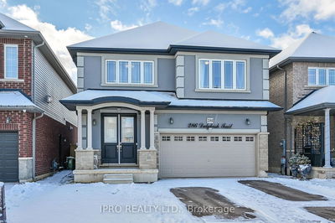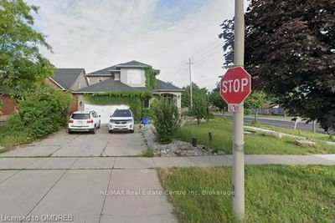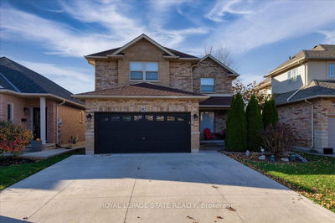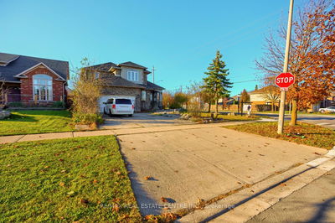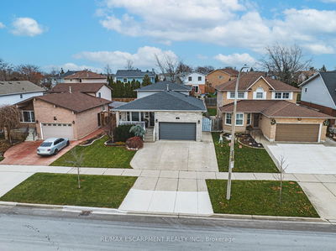Custom Built 4 Bdrm Detached Home In One Of The Most Desired Neighbourhoods On The Stoney Creek Mountain. Situated On A Prime 40' X 120' Lot, This Is The Perfect Home For Your Growing Family. Loaded W Upgrades: Beautiful Hardwood Floor, Wall Paneling, Crown Mouldings, 9 Ft Ceilings, Custom Zebra Blinds Throughout & Upgraded Lighting. The Bright Kitchen Offers Quartz Countertops & Island, Both Kitchenaid & Jenn Air Ss Appliances, A Built In Beverage Fridge & Great Pantry! Private & Spacious Main Floor Office Is The Perfect Bonus For Those Who Work From Home. Upstairs You Will Find A Large Master Suite With Double Closets & 5Pc Ensuite Bath, Plus 3 Additional Bedrooms, 2 4Pc Bathrooms, A Laundry Room & Bonus Media Room.The Large Unfinished Basement Serves As The Perfect Blank Canvas To Create A Great Space For Your Family. Fantastic Location Just Minutes From Parks & Schools, While All Other Amenities, Including Walmart, Canadian Tire, Fortinos & Banks Are All Just A Short Drive Away.
详情
- 上市时间: Friday, May 26, 2023
- 城市: Hamilton
- 社区: Hannon
- 交叉路口: Upper Centennial/Rymal Rd E
- 详细地址: 51 Cittadella Boulevard, Hamilton, L0R 1P0, Ontario, Canada
- 客厅: Main
- 厨房: Main
- 挂盘公司: Rock Star Real Estate Inc. - Disclaimer: The information contained in this listing has not been verified by Rock Star Real Estate Inc. and should be verified by the buyer.

