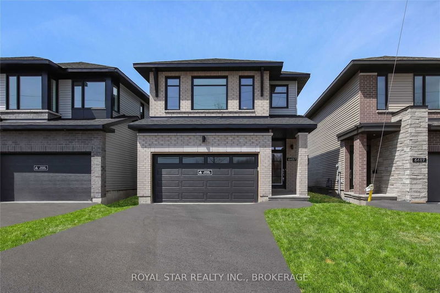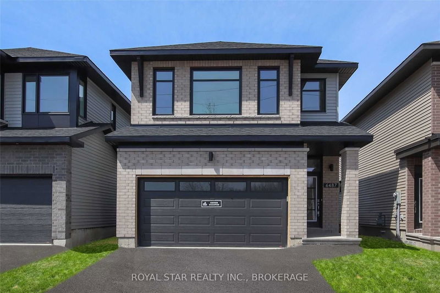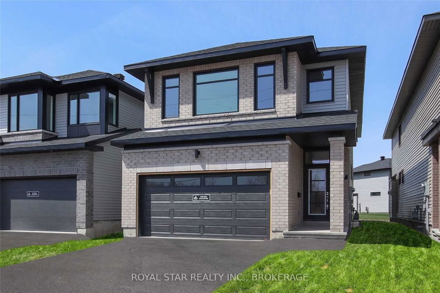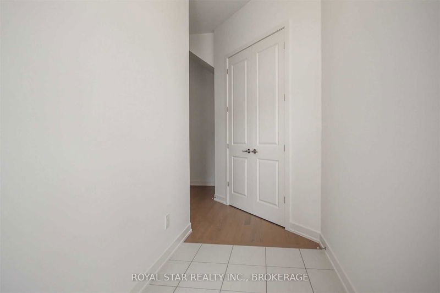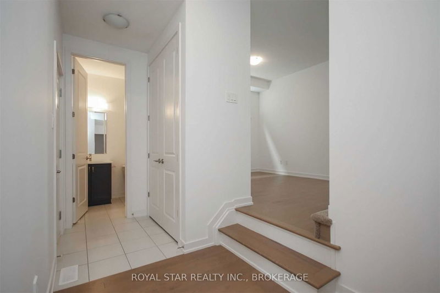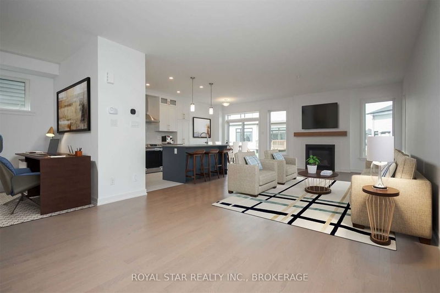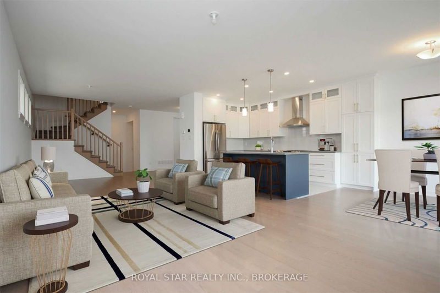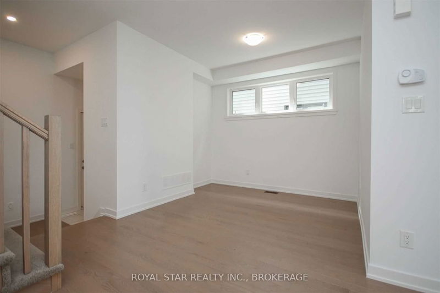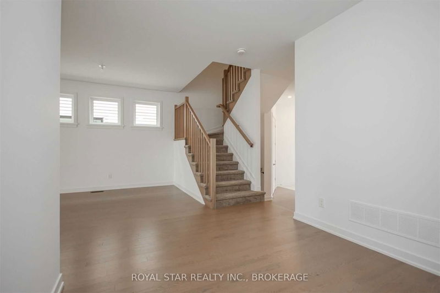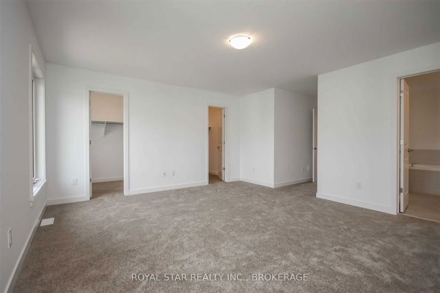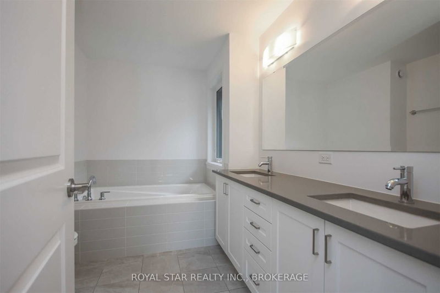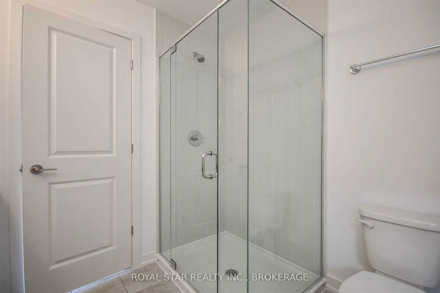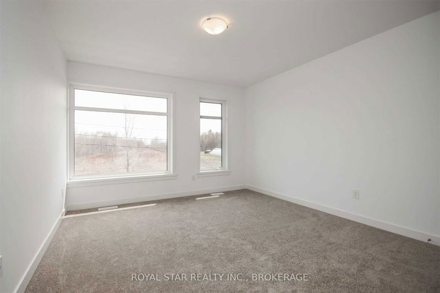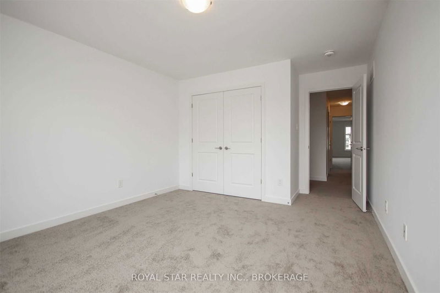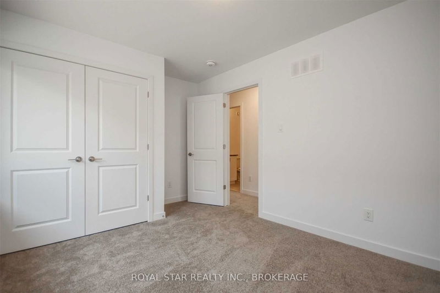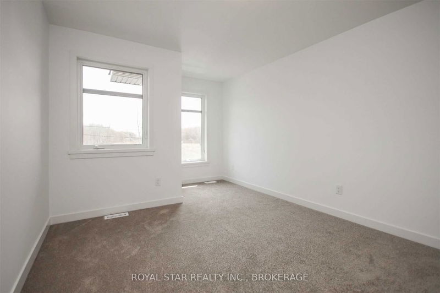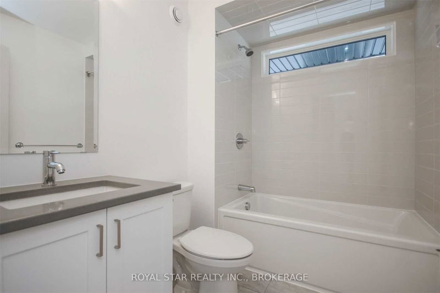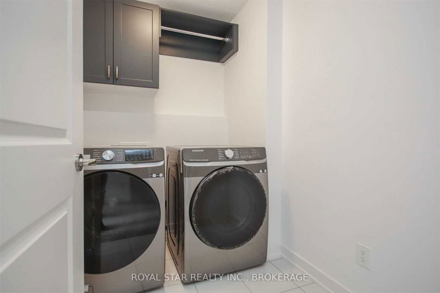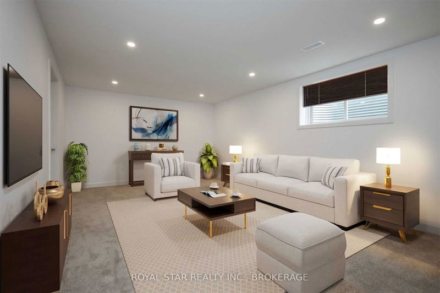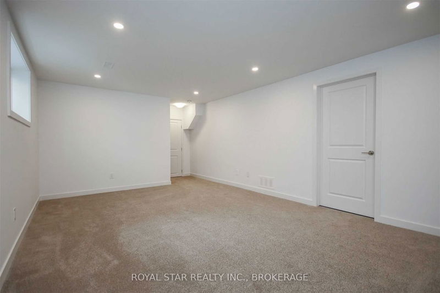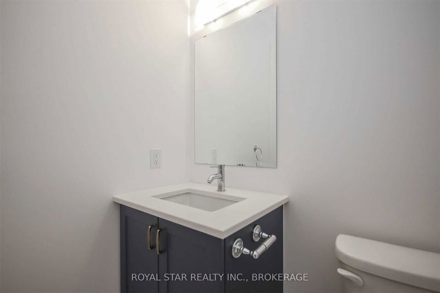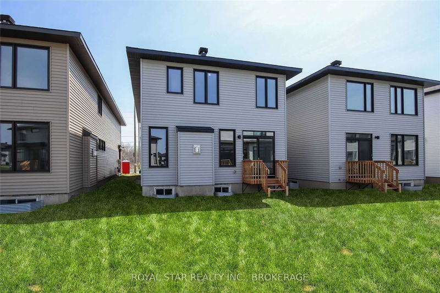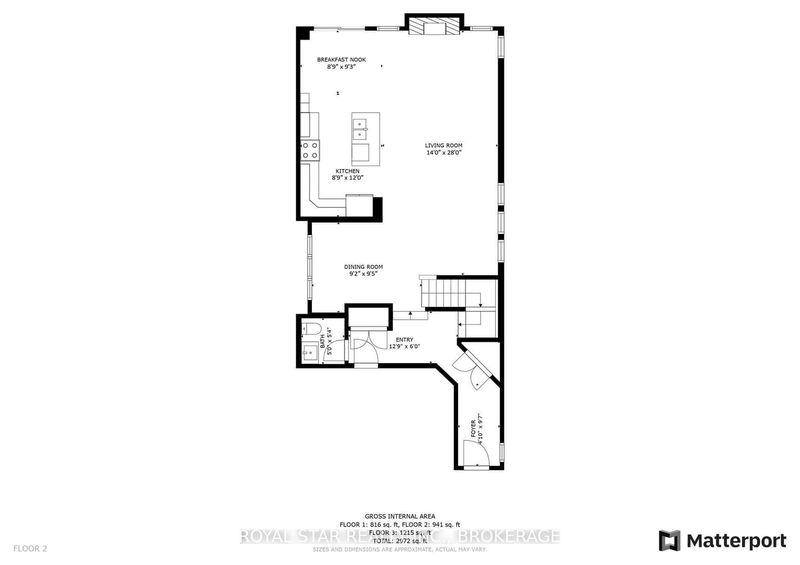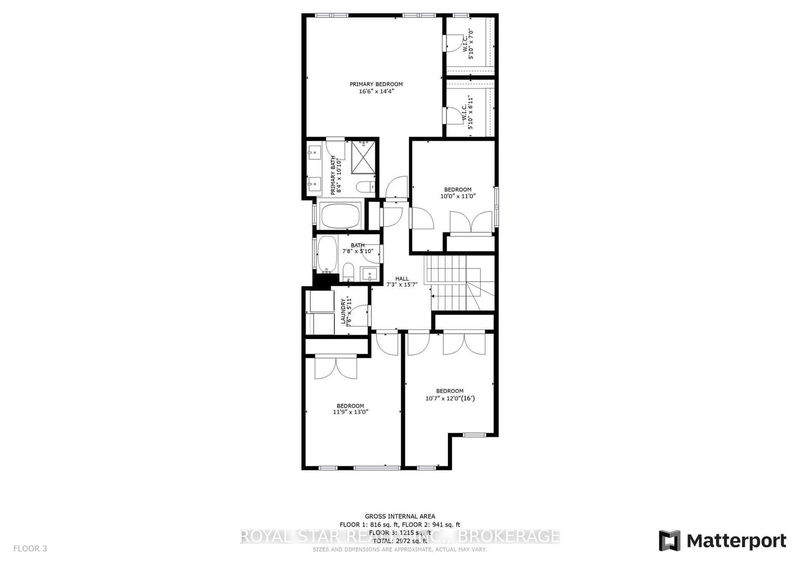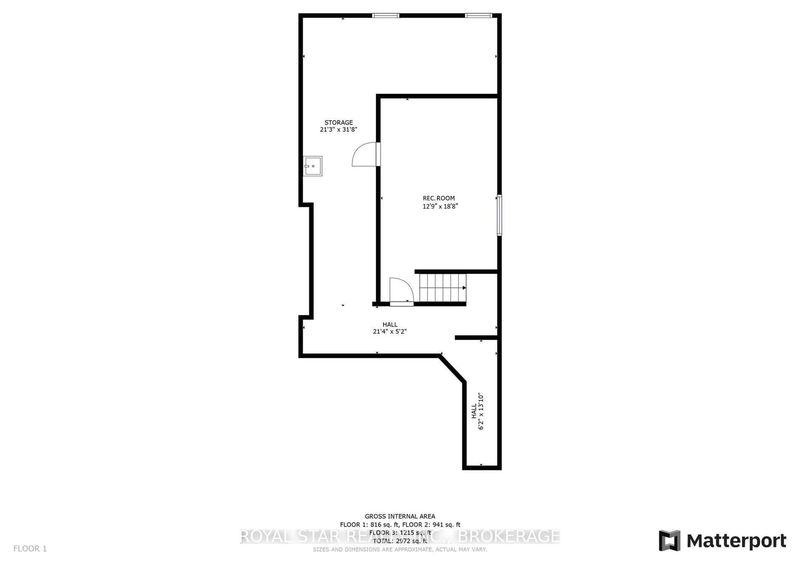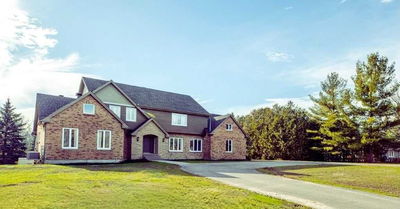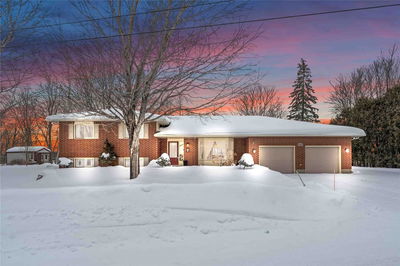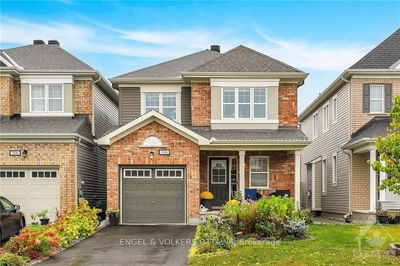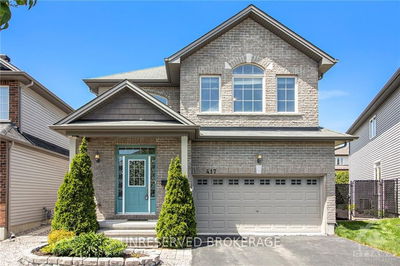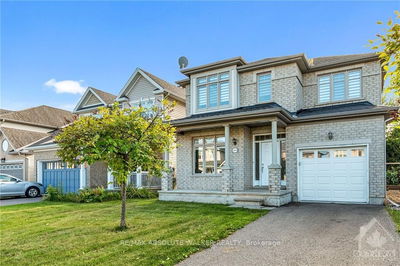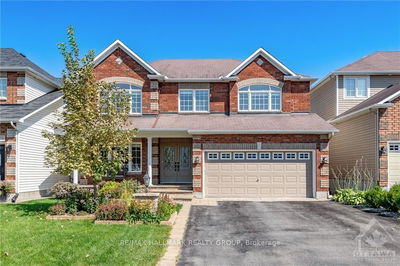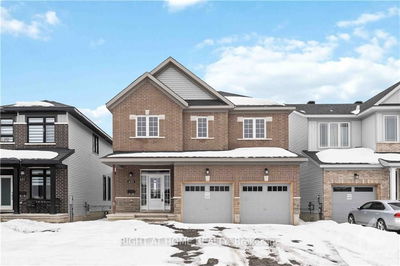Absolutely Stunning Richcraft Bateman Model With No Front Neighbours, Loaded With Very Thoughtful Upgrades, A 2-Car Garage And Located In A Family Friendly Neighbourhood! From The Moment You Walk Through The Door, You'll Find This Home Shows Like A Model. Main Level Features Hardwood Flooring Throughout, Beautifully Upgraded Chefs' Kitchen With Granite Countertops, Two-Tone Soft Close Cabinetry That Extends To The Ceiling, Oversized Island And High-End Ss Appliances. Open Concept Living Room/Dining Room, Main Floor Den, Vaulted Ceilings And Large Windows Allowing Loads Of Natural Light. Second Level Features A Spacious Laundry Room, Three Generous Sized Bedrooms, A Full Bath And A Huge Primary Bedroom With His & Hers Walks In Closets And A Fantastic Ensuite. Lower Level Has A Large Recreation Room, Plenty Of Storage And A Room For A 5th Bedroom. Perfectly Situated Near Schools, Shopping And Much More! Some Photographs Have Been Virtually Staged/Digitally Altered.
详情
- 上市时间: Monday, April 24, 2023
- 城市: Ottawa
- 社区: Ottawa
- 详细地址: 6487 Renaud Road, Ottawa, K1W 0R8, Ontario, Canada
- 厨房: Main
- 挂盘公司: Royal Star Realty Inc., Brokerage - Disclaimer: The information contained in this listing has not been verified by Royal Star Realty Inc., Brokerage and should be verified by the buyer.

