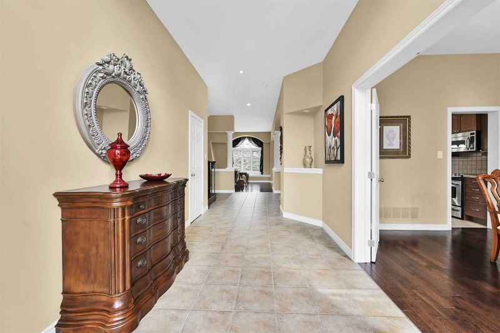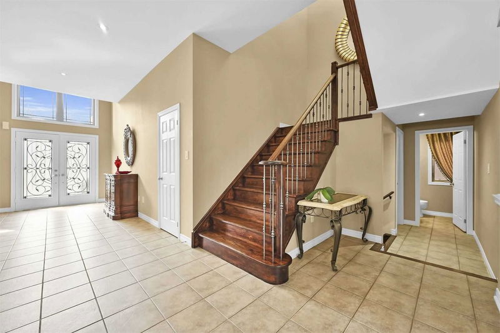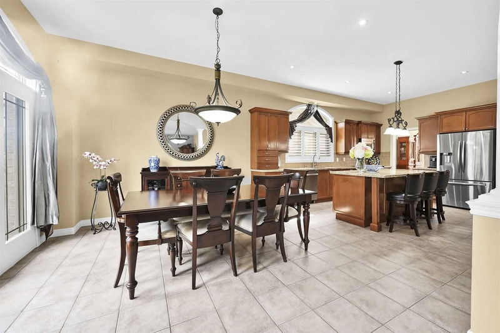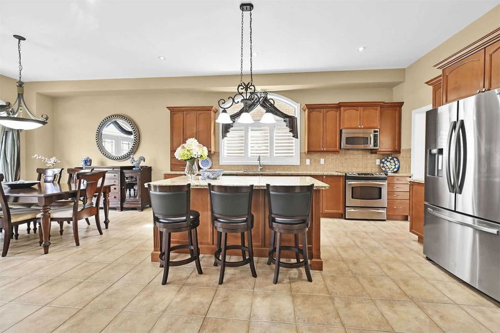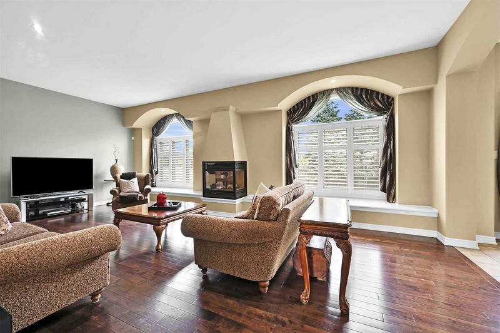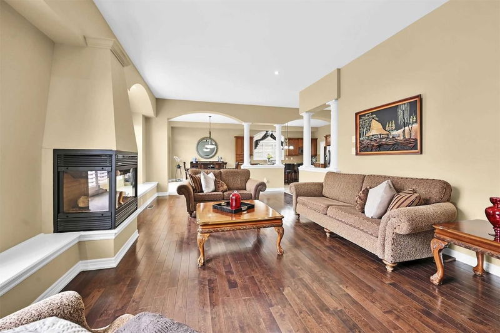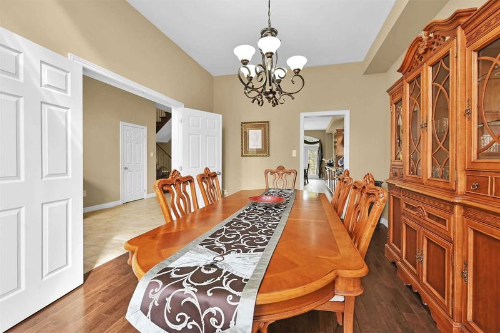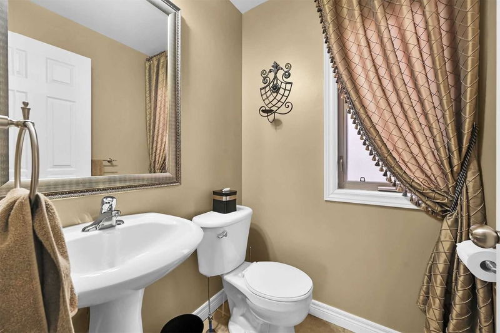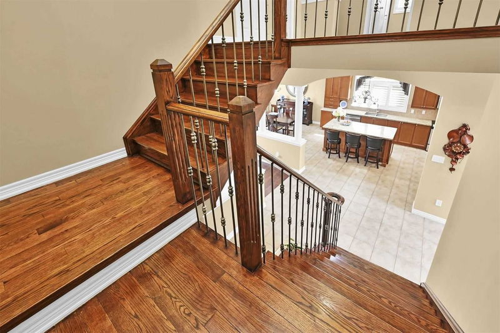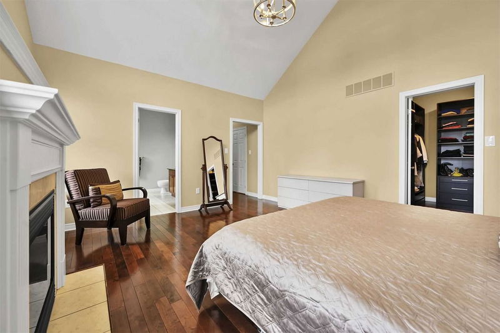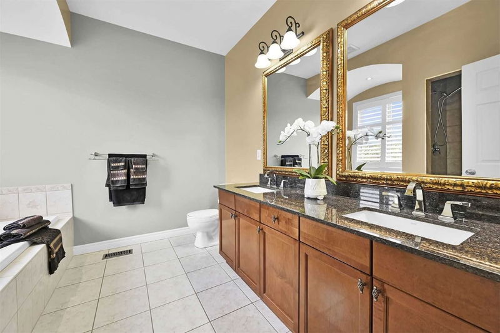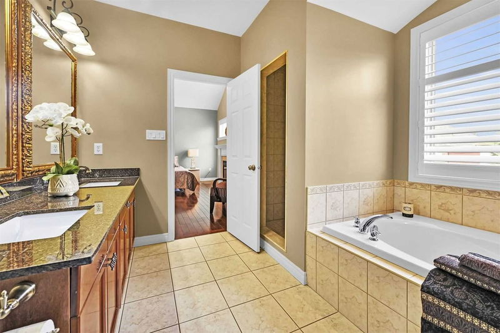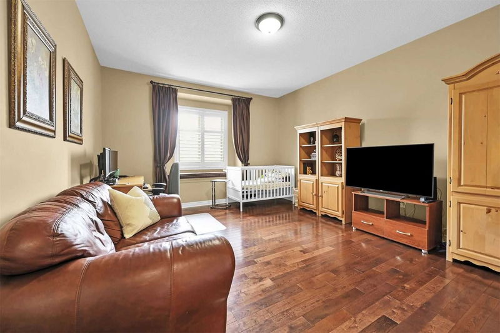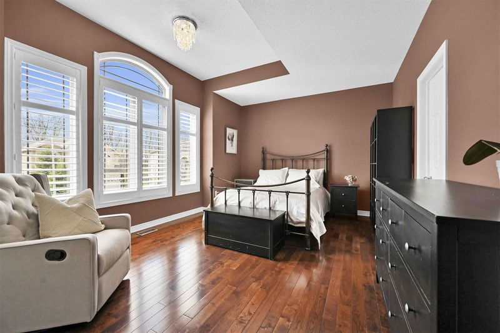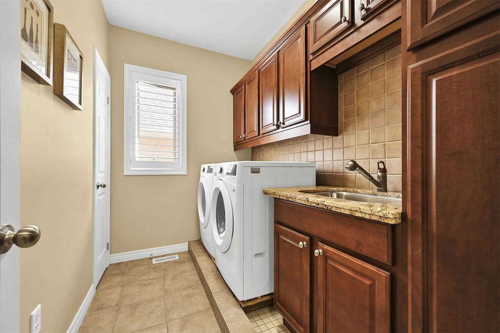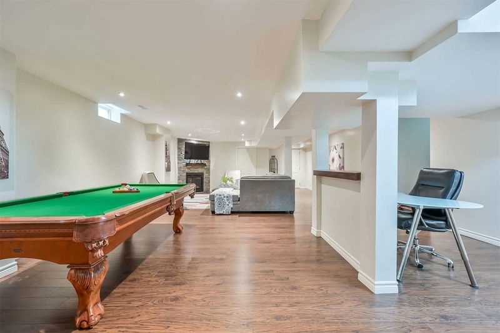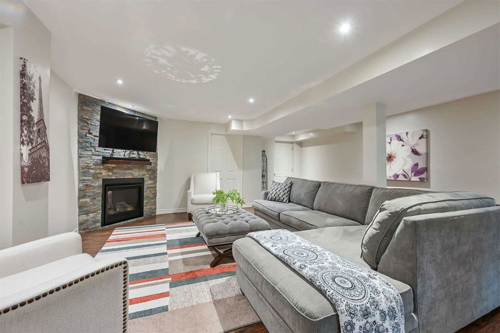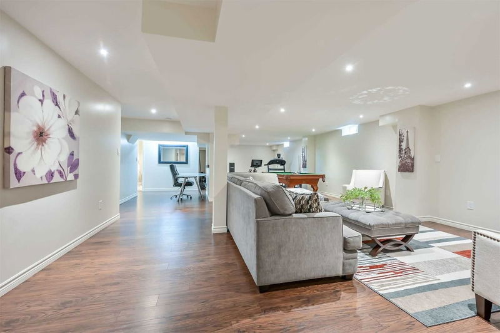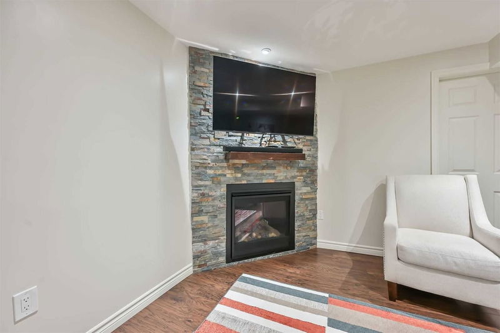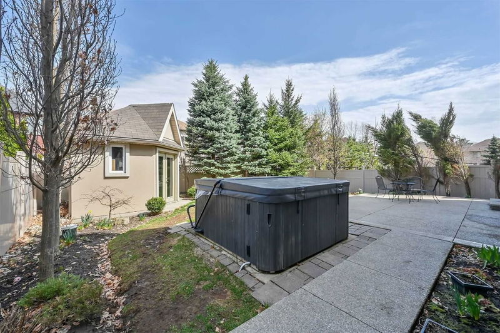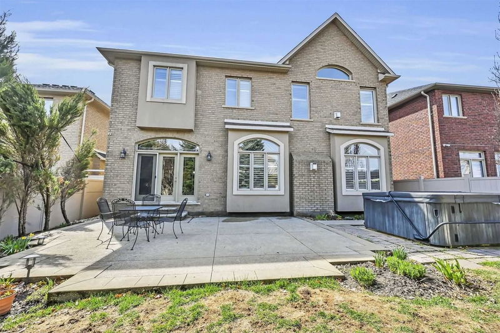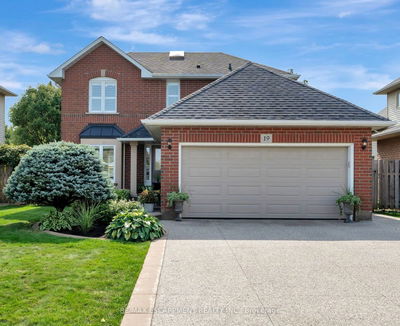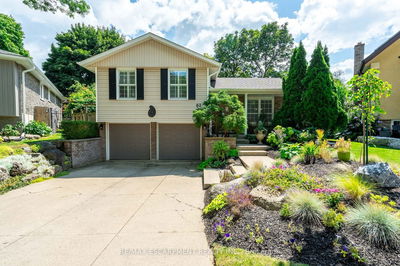3306 Sqf Open Concept Luxurious 4 Beds 4 Wr Home In An Upscale Neighbourhood In Ancaster. Gorgeous Stone/Stucco Elevation W/Aggregate Concrete Driveway. Large Principal Rooms On Main Level. Eat In Kitchen W/Upgraded S/S Appliances, Granite Countertops And Center Island. Huge Family Room W/Fireplace. Formal Dining Room. Oversized Foyer On 2nd Floor And Generous Sized Bedrooms. Impressive Primary Bedroom W/Dream W/In Closet. 2nd Flr Laundry. Finished Basement With Great Room, 5th Bedroom And Large Washroom. Private Backyard W/Landscaped Garden, Concrete Patio, Hot Tub And Shed. Close To Hwy 403 And The Link. Proximity To Costco, Shops And Restaurants On Golf Links Rd.
详情
- 上市时间: Friday, April 21, 2023
- 3D看房: View Virtual Tour for 141 Diiorio Circle
- 城市: Hamilton
- 社区: Meadowlands
- 交叉路口: Golf Links Rd / Stone Church
- 详细地址: 141 Diiorio Circle, Hamilton, L9K 1T3, Ontario, Canada
- 客厅: Hardwood Floor, Combined W/Dining, O/Looks Frontyard
- 厨房: Eat-In Kitchen, Stainless Steel Appl, Centre Island
- 家庭房: Hardwood Floor, Fireplace
- 挂盘公司: Redbuyers Realty, Brokerage - Disclaimer: The information contained in this listing has not been verified by Redbuyers Realty, Brokerage and should be verified by the buyer.




