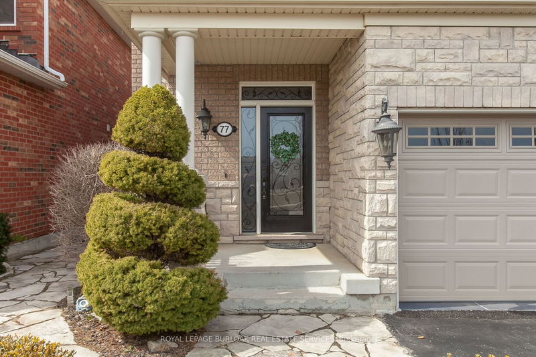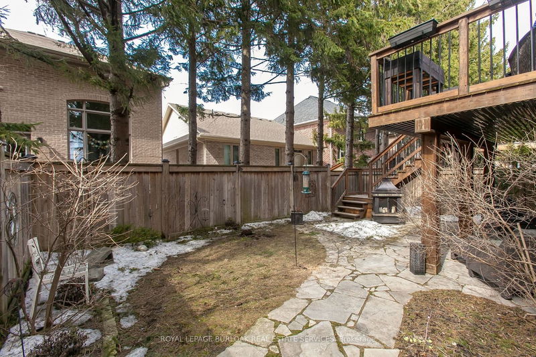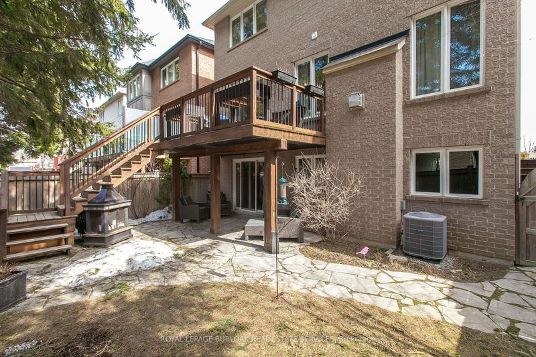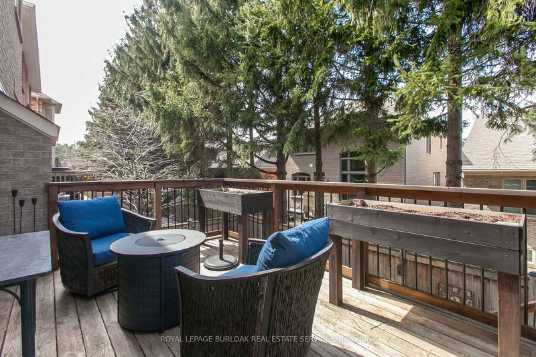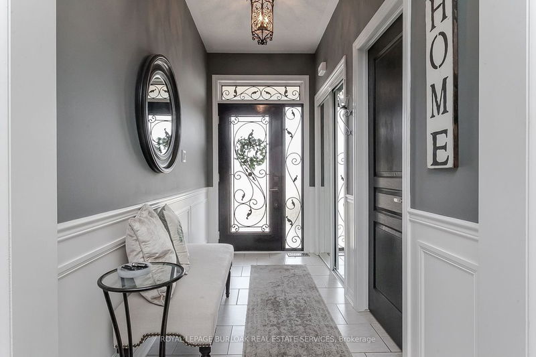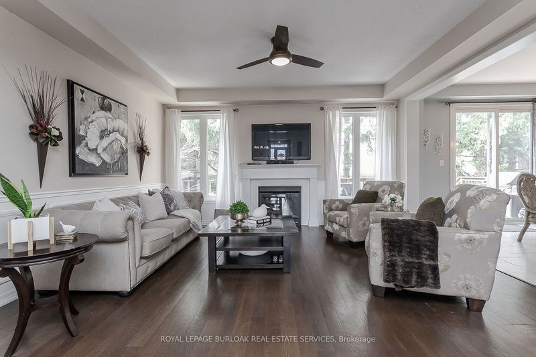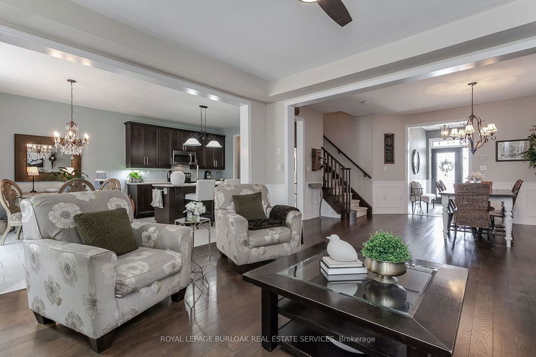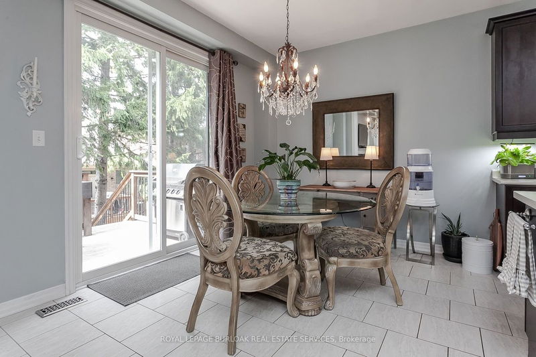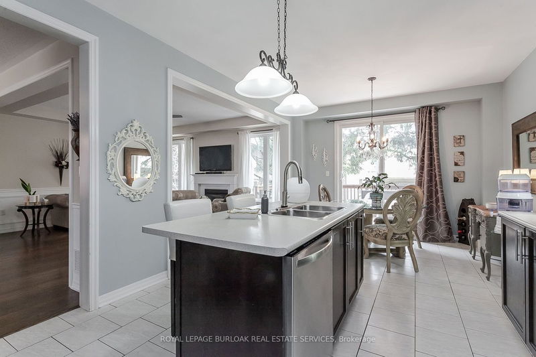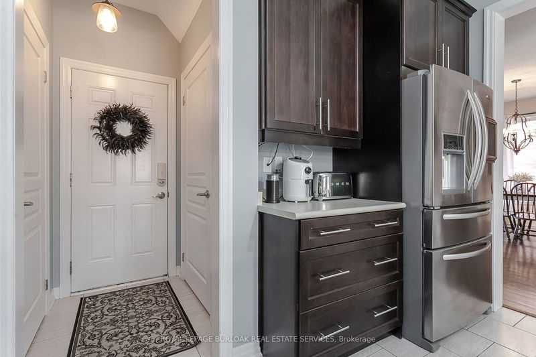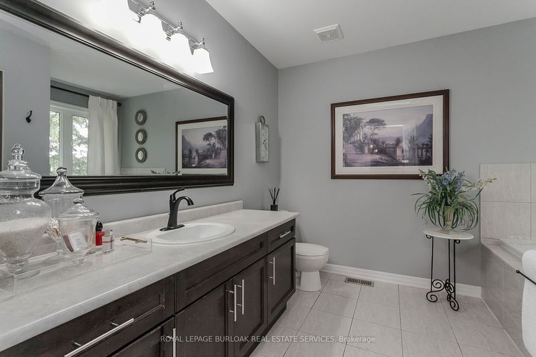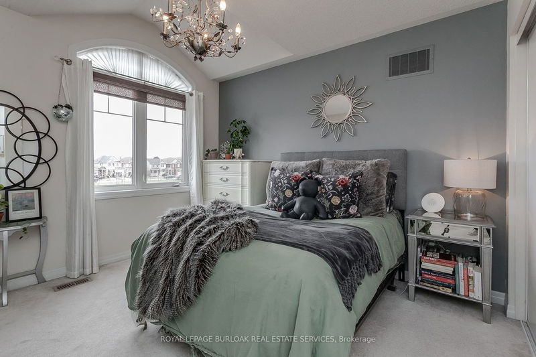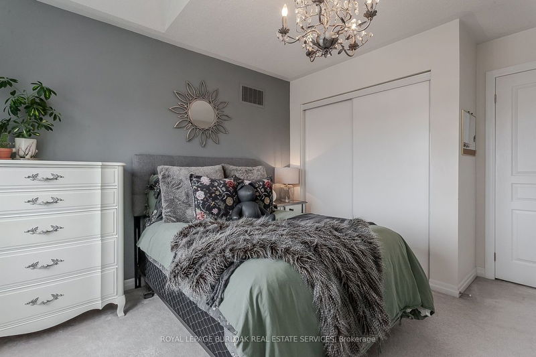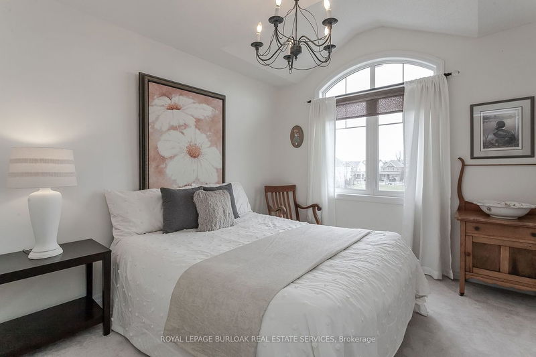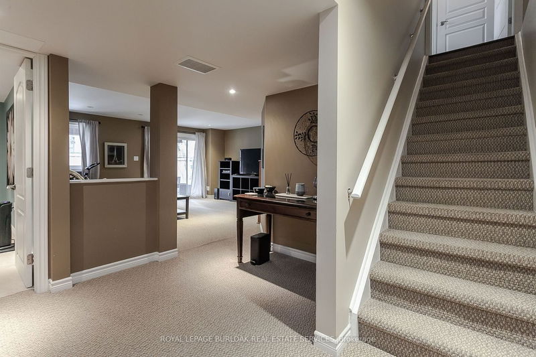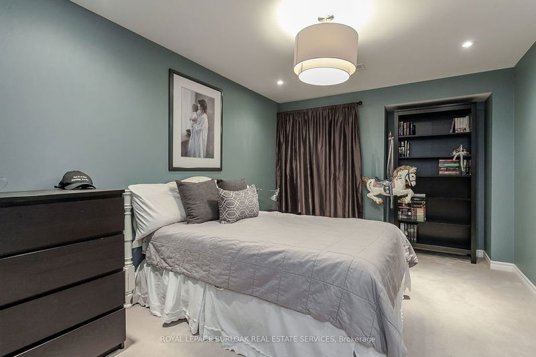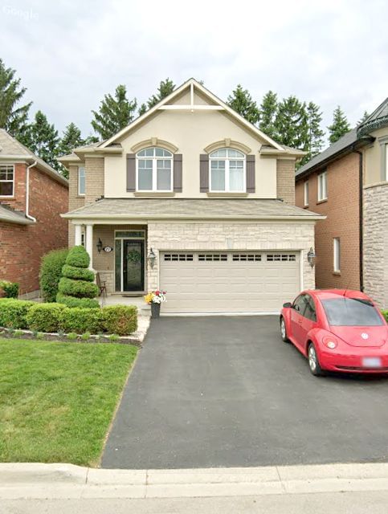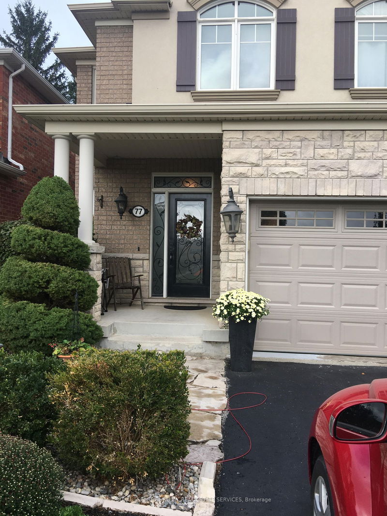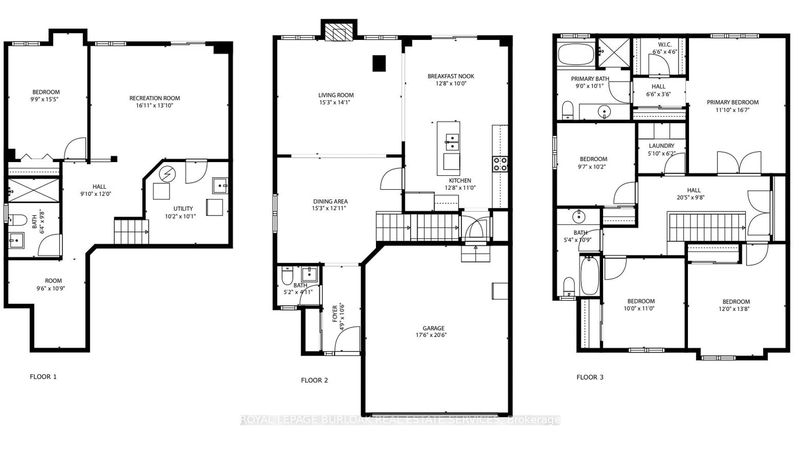Welcome To This Charming Family Home Located In The Sought-After Meadowlands Neighbourhood Of Ancaster. As You Step Inside, You Are Greeted With 9-Foot Ceilings And Beautiful Hardwood Floors That Lead To An Open Concept Dining Room, Living Room And Kitchen, Perfect For Entertaining Family And Friends. The Living Room Features A Cozy Gas Fireplace, Perfect For Those Chilly Nights. The Kitchen Boasts Stainless Steel Appliances, Under Cabinet Lighting And A Sliding Door Walkout To The Back Deck. Upstairs, You Will Find A Bright And Spacious Primary Bedroom With A Luxurious Ensuite That Includes A Soaker Tub And Shower. The Upper Level Also Features A Finished Laundry Room And A Main Bathroom With A Shower. The Finished Lower Level Offers Extra Living Space With A Soundproofed And Waterproofed Sub Floor, Walkout To The Backyard, Bedroom And Bathroom With A Shower. The Treed Backyard Is Beautifully Landscaped With A Flagstone Patio And Wood Deck With Expansion And Stairs.
详情
- 上市时间: Monday, April 03, 2023
- 3D看房: View Virtual Tour for 77 Peer Court N
- 城市: Hamilton
- 社区: Meadowlands
- 详细地址: 77 Peer Court N, Hamilton, L9K 0C5, Ontario, Canada
- 客厅: Main
- 厨房: Main
- 挂盘公司: Royal Lepage Burloak Real Estate Services - Disclaimer: The information contained in this listing has not been verified by Royal Lepage Burloak Real Estate Services and should be verified by the buyer.


