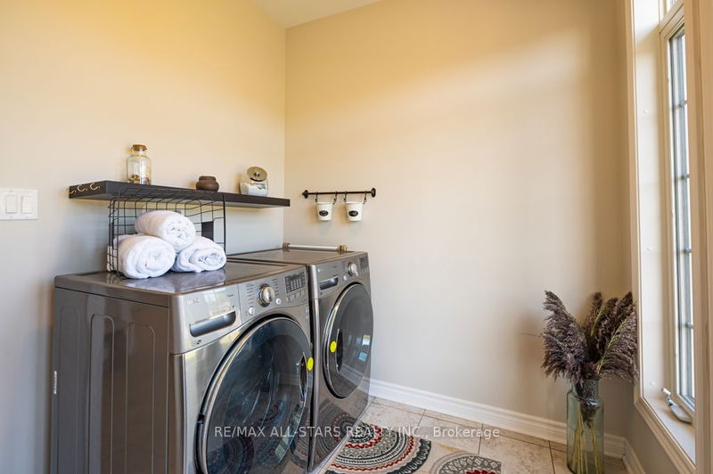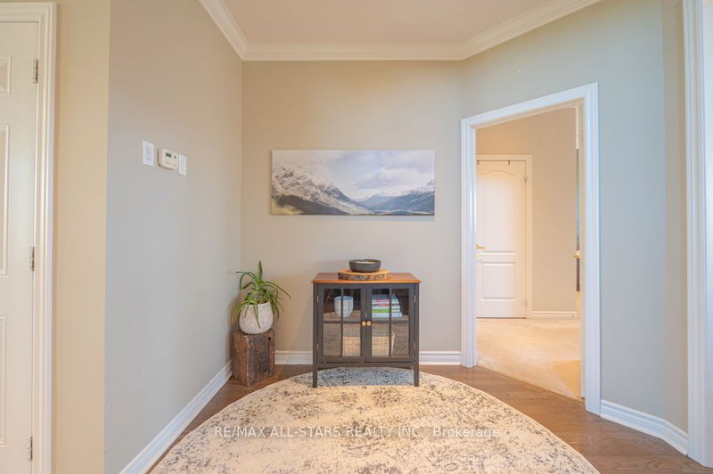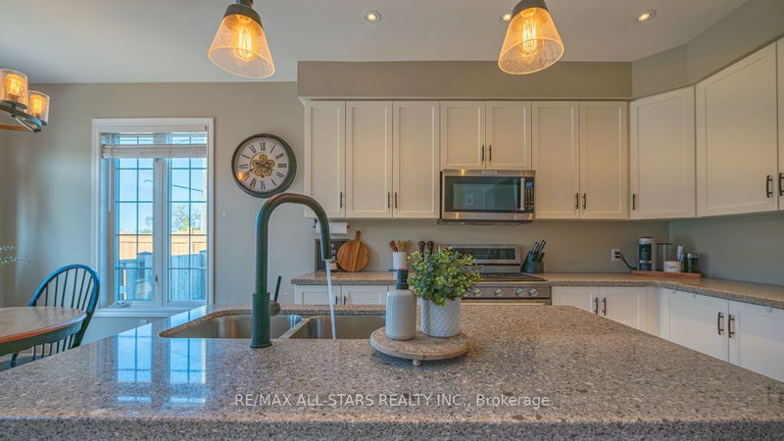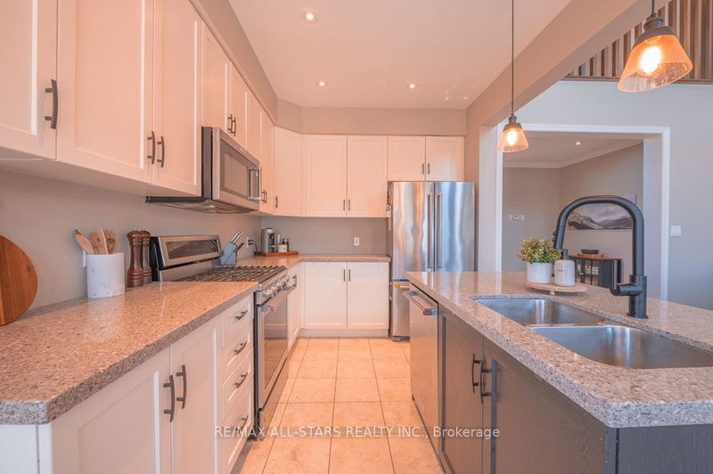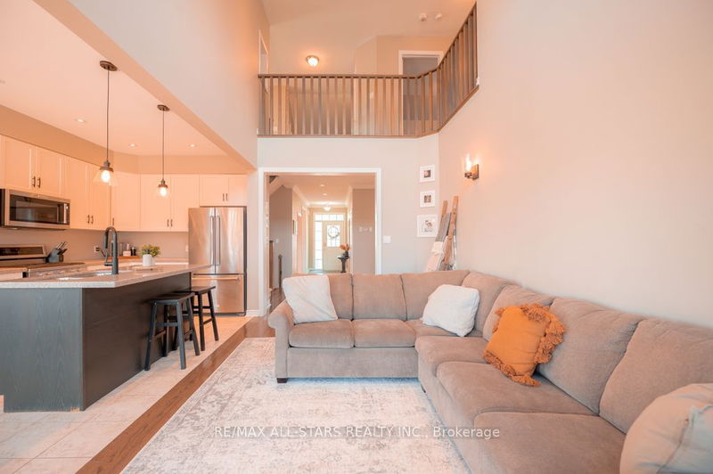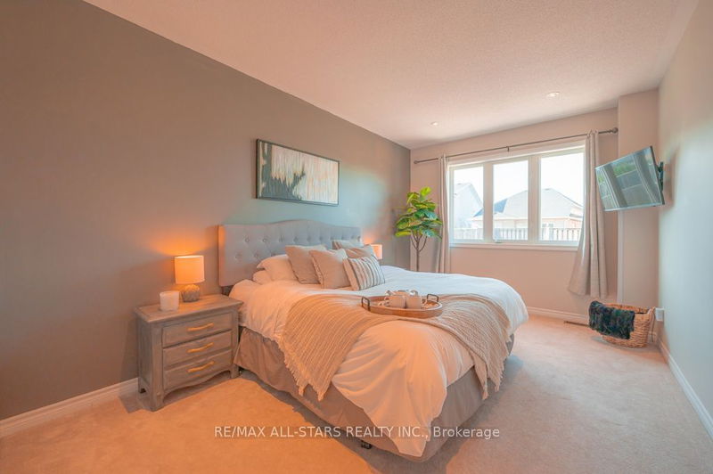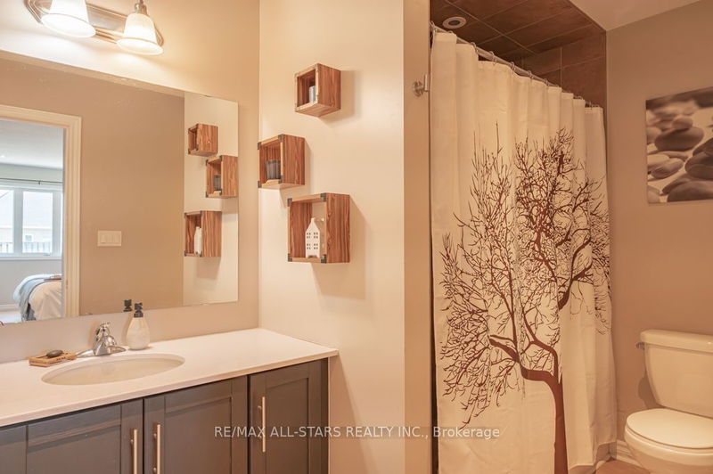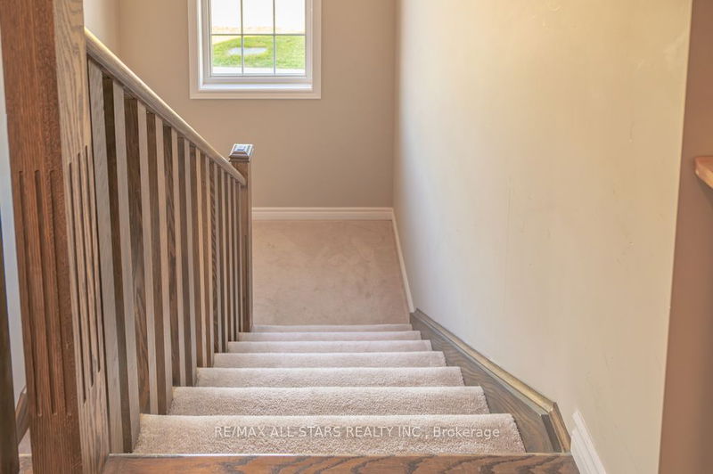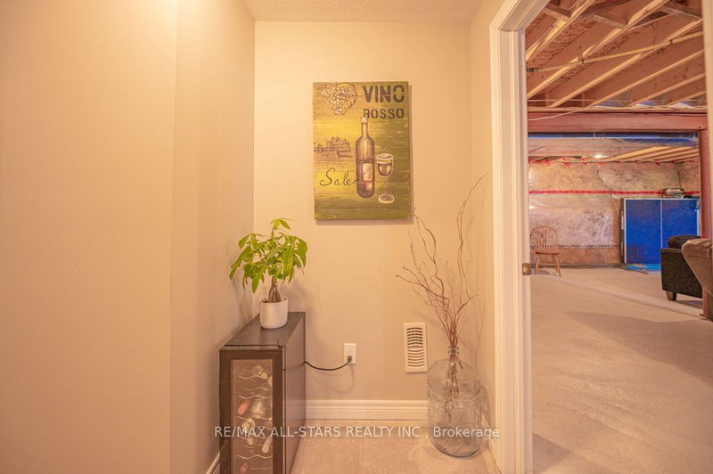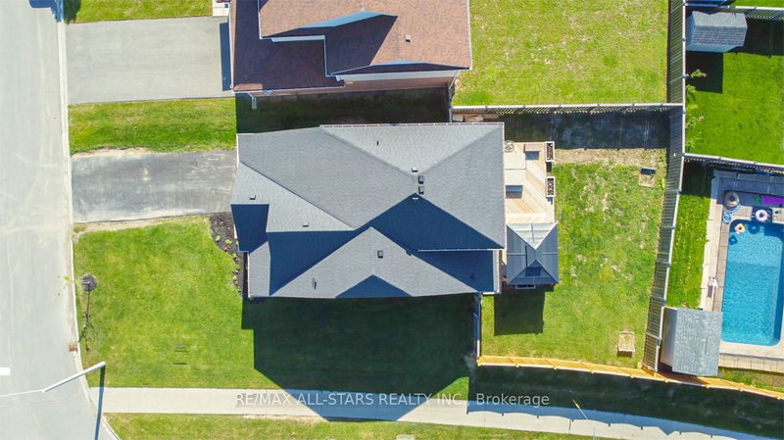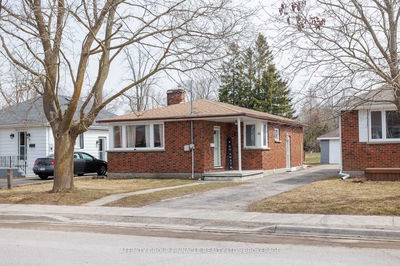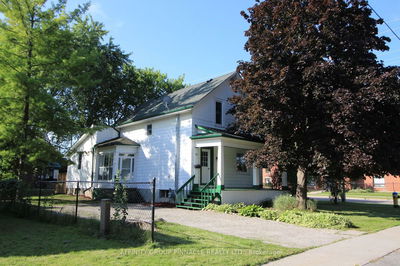Welcome To 1 Deacon Crescent. You Will Immediately Feel At Home In This Comfortable 3 Bdrm, 2 1/2 Bath Bungaloft Situated On A Corner Lot In A Desirable Neighborhood, Next To The Lindsay Golf & Country Club And Across The Road From Logie St Park, Walking Paths, Trans Canada Trail & Scugog River. Open Concept, Great Rm W/ Vaulted Ceilings, Gas F/P, Lots Of Windows Casting Natural Light Onto This Wonderful Home, Hardwood & Tile Floor Throughout, Amazing Eat-In Kitc, Lovely Cabinets, Quartz Counter W/ Undermount Sinks, Stainless Steel Appliances, Walk Out From Kitc To Deck, Gazebo And Large Fenced Yard. Main Flr Primary Bdrm With Walk-In Closet And Ensuite Bath, Inviting Front Foyer W/ Entrance To Garage, Powder Room And Main Floor Laundry Room. Up In The Loft Are 2 Bdrms, Bathroom And Office Nook, Bsmnt Is Wide Open Space W/ Large Windows, Bathroom Rough-In, Ready For Your Finishing Touches. Double Wide Paved Driveway, Attached Garage, Easy Access To Hwy 35, 115, 407, 401 & Gta.
详情
- 上市时间: Wednesday, May 24, 2023
- 3D看房: View Virtual Tour for 1 Deacon Crescent
- 城市: Kawartha Lakes
- 社区: Lindsay
- Major Intersection: Logie & Deacon
- 详细地址: 1 Deacon Crescent, Kawartha Lakes, K9V 0L4, Ontario, Canada
- 厨房: Eat-In Kitchen, Tile Floor, W/O To Deck
- 挂盘公司: Re/Max All-Stars Realty Inc. - Disclaimer: The information contained in this listing has not been verified by Re/Max All-Stars Realty Inc. and should be verified by the buyer.




