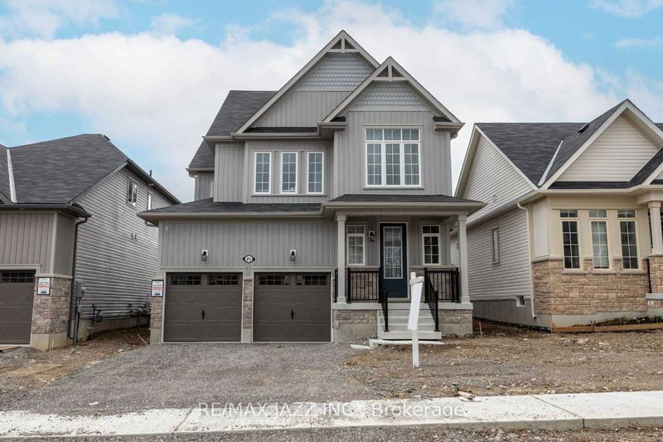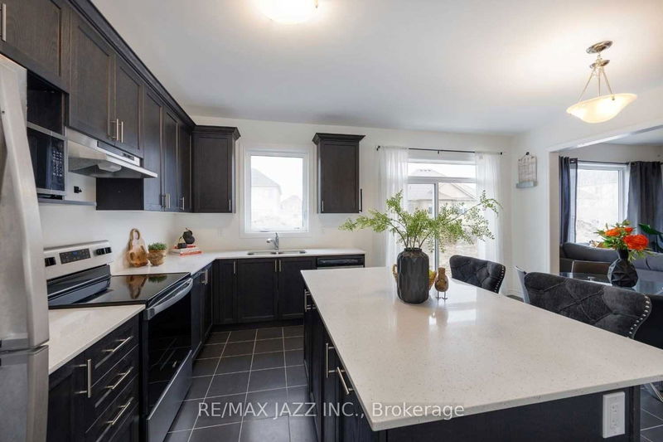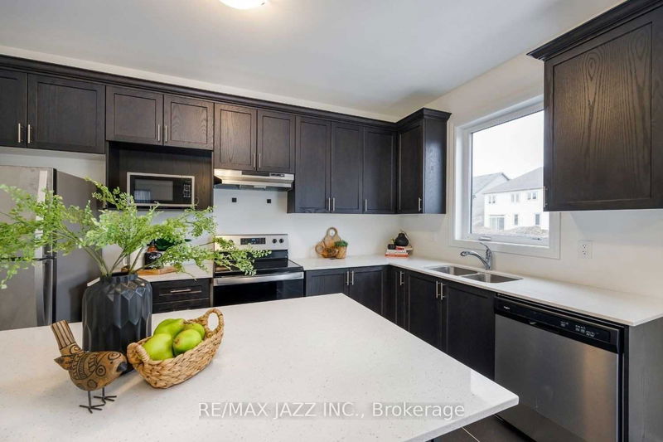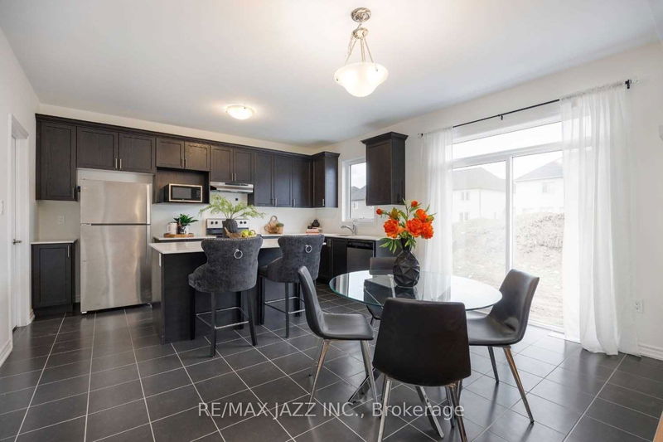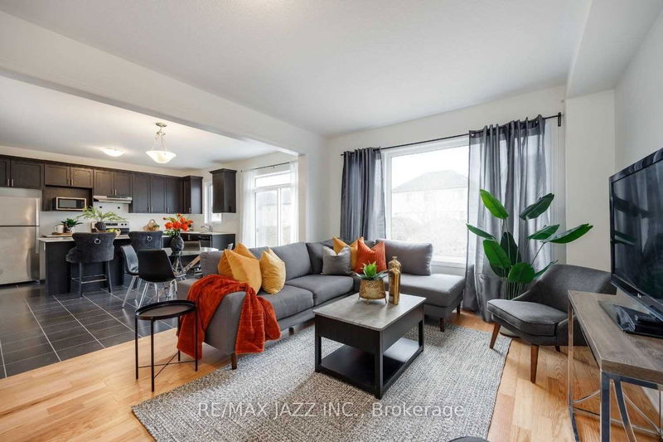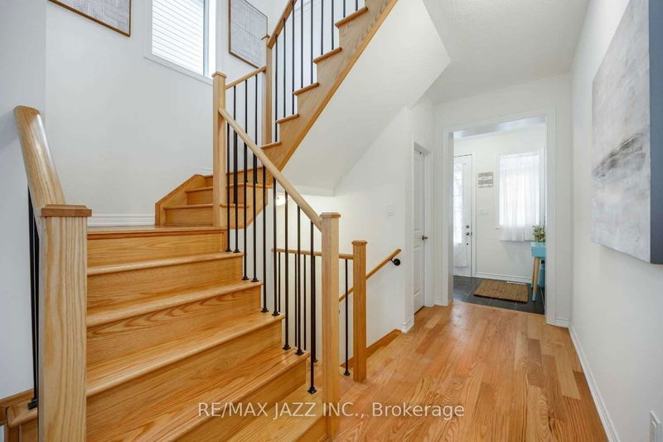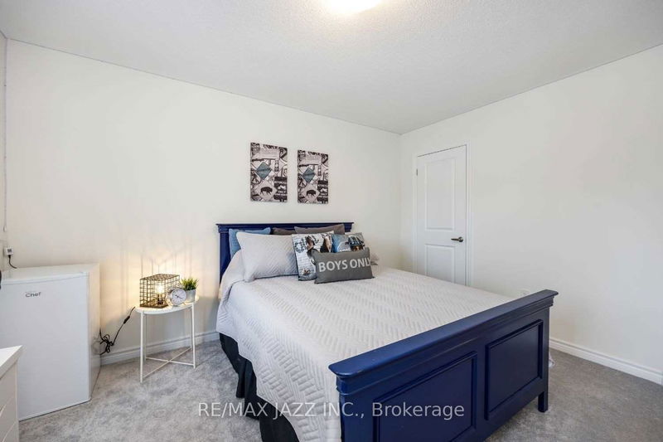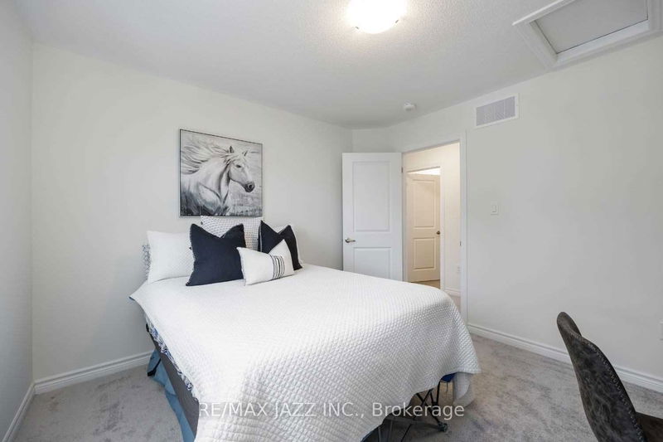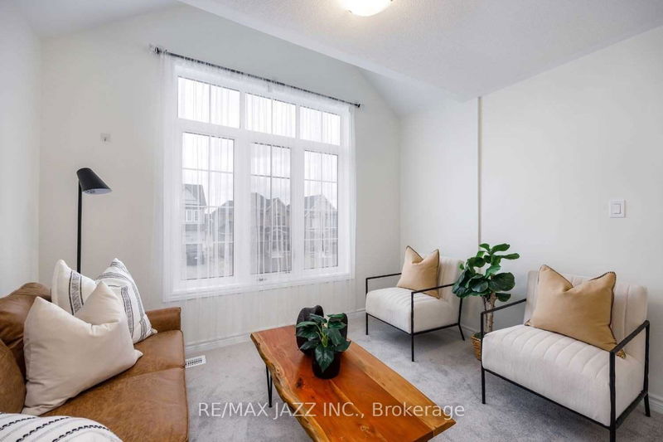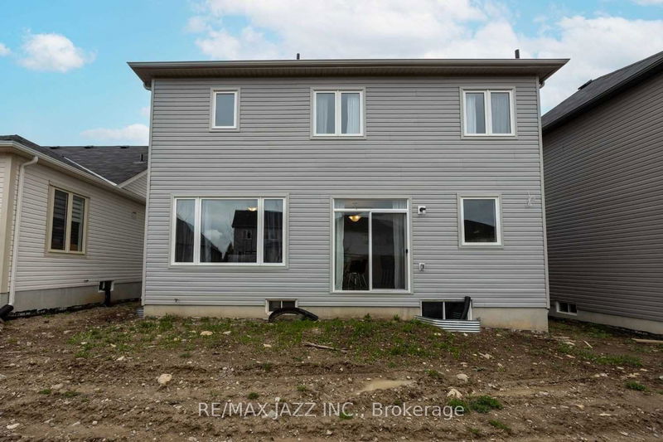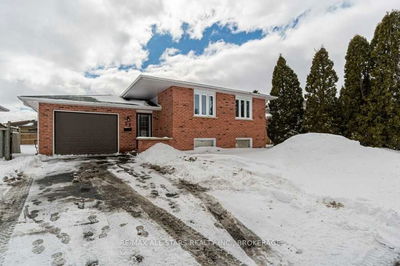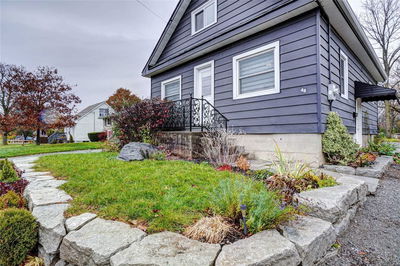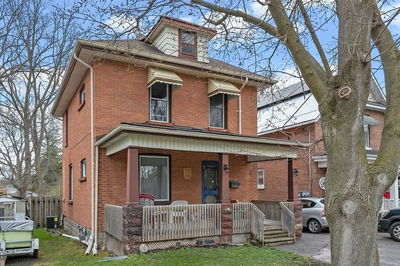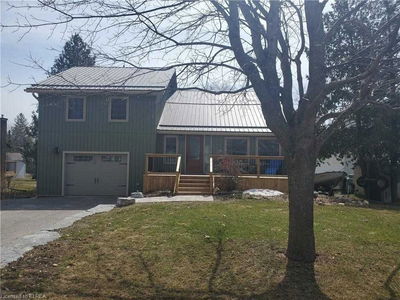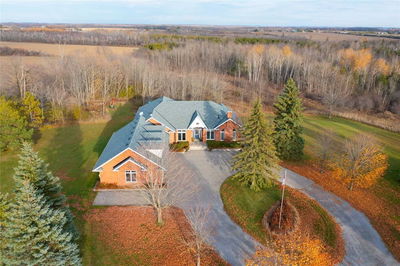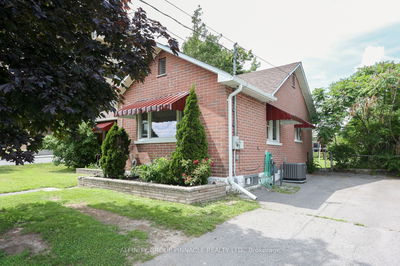Bright, Open Concept, Recently Built Home Located In The Sought After North End Of Lindsay! Large Eat-In Kitchen Features Tile Flooring, Quartz Countertops, Walk-In Pantry, Breakfast Bar And Walk-Out To The Back Yard. The Abundance Of Light Continues Into The Living Room And Dining Room Which Are Open To Each Other Both Boasting Hardwood Floors And Large Windows. Three Great-Sized Bedrooms On The Second Floor. Primary Bedroom Has A Large Walk-In Closet With A Window And The Five-Piece Ensuite Contains An Absolutely Stunning Soaker Tub To Relax And Unwind In. Second Floor Family Room Is Fantastic To Have For Extra Space When Entertaining Or Just To Have A Separate Space To Relax. Endless Possibilities In The Unfinished Basement.
详情
- 上市时间: Tuesday, April 25, 2023
- 3D看房: View Virtual Tour for 25 Hancock Crescent
- 城市: Kawartha Lakes
- 社区: Lindsay
- 交叉路口: Angeline St N/Connolly Road
- 详细地址: 25 Hancock Crescent, Kawartha Lakes, K9V 0P2, Ontario, Canada
- 厨房: Tile Floor, Pantry, W/O To Yard
- 客厅: Hardwood Floor, Combined W/Dining
- 家庭房: Broadloom, North View, Large Window
- 挂盘公司: Re/Max Jazz Inc. - Disclaimer: The information contained in this listing has not been verified by Re/Max Jazz Inc. and should be verified by the buyer.

