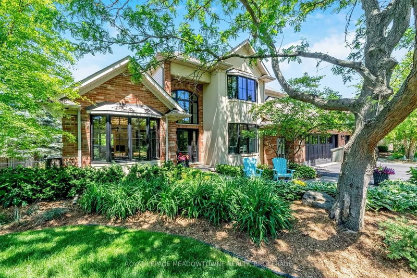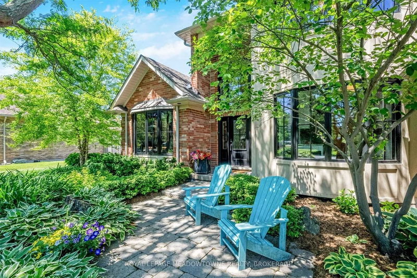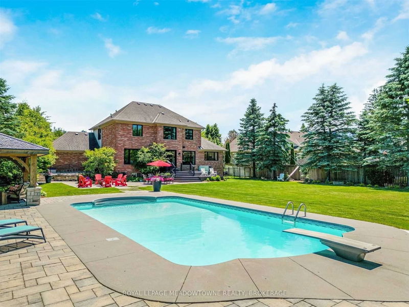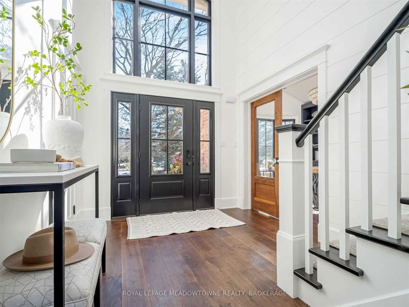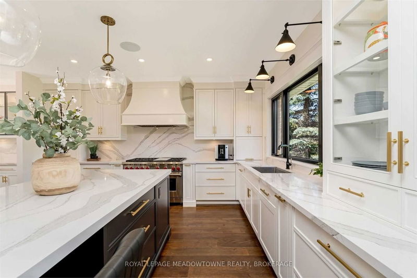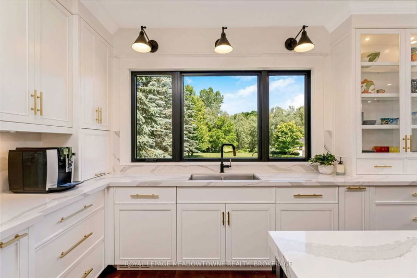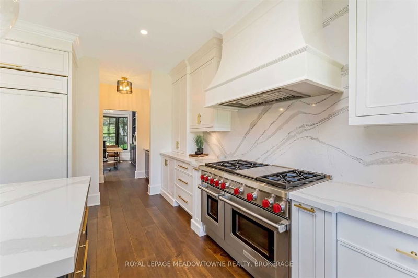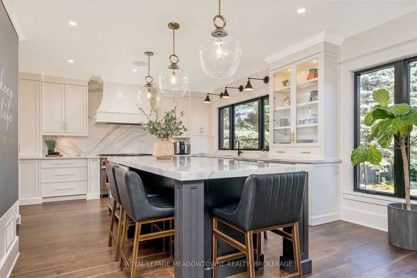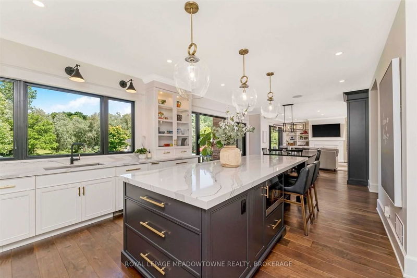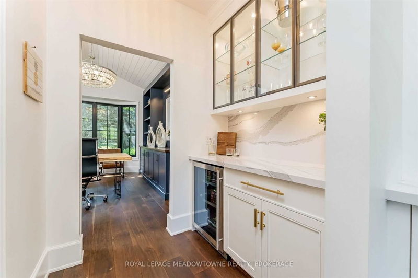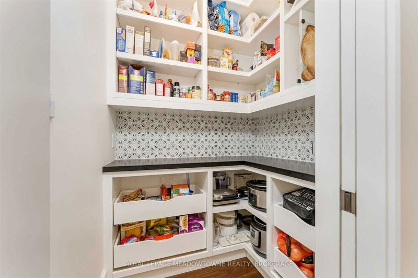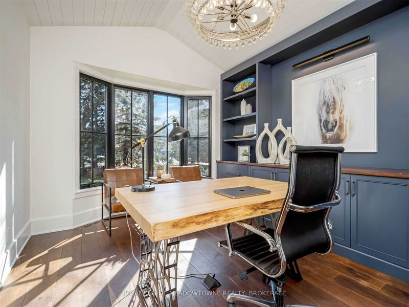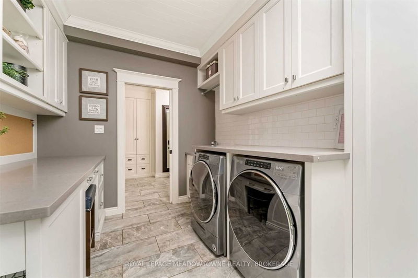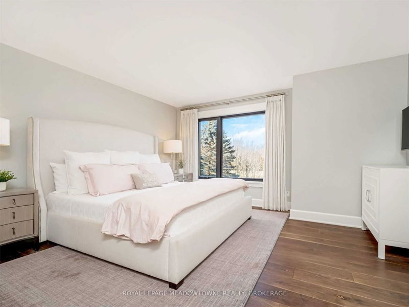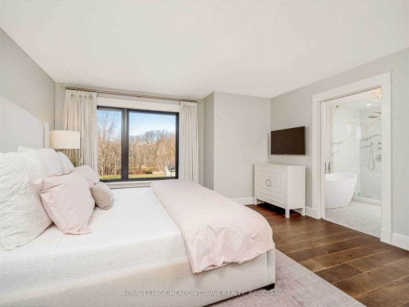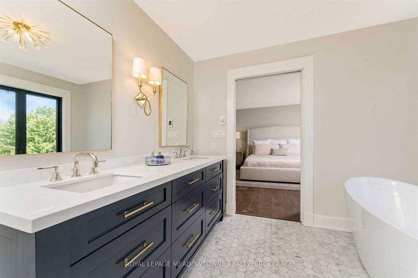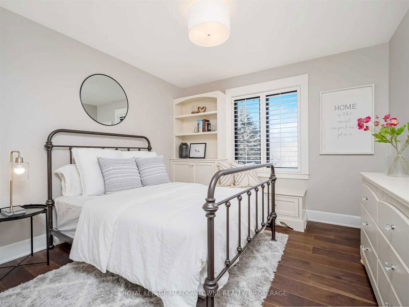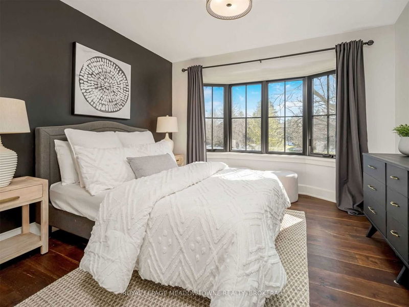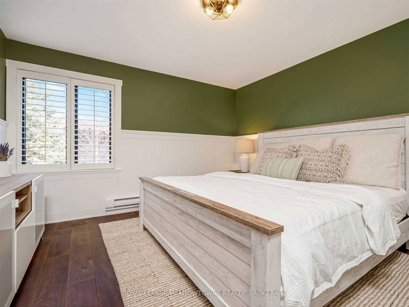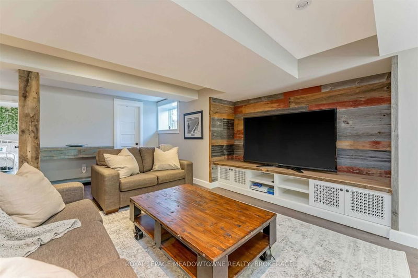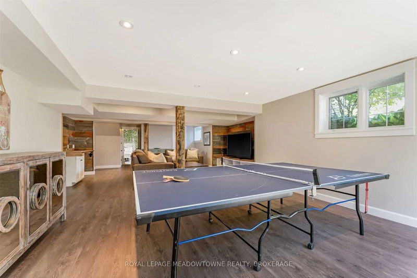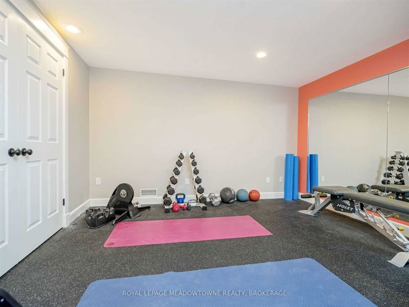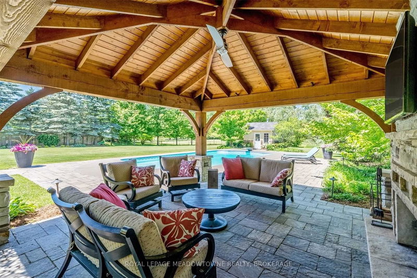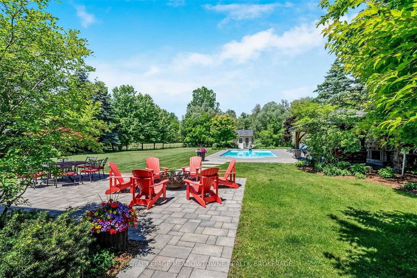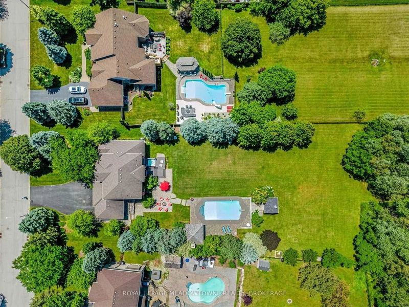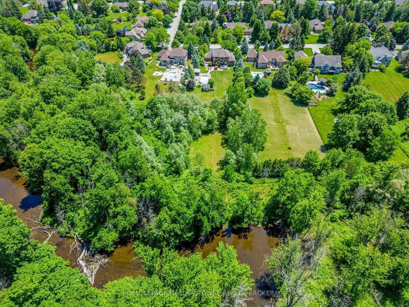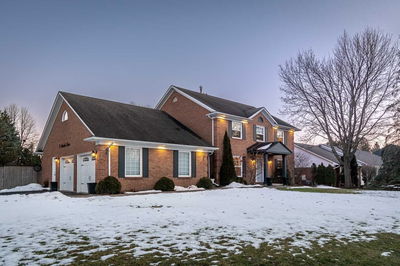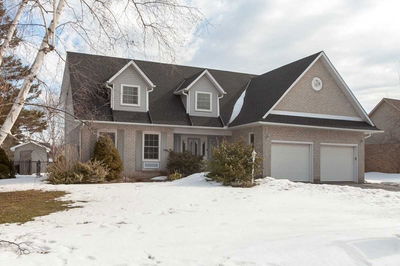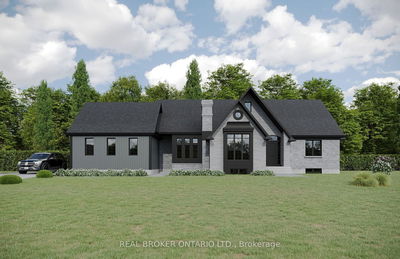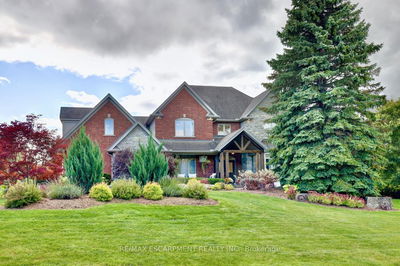Welcome To Your Dream Home! This Fully Renovated Home Boasts All The Luxuries You Would Expect On 1.4 Acres Backing Onto Bronte Creek. Meticulous Attention To Detail Is Evident Throughout This Stunning Property. European White Oak Floors, Unique Ceiling Details, Solid Wood Door, Heated Bathroom Floors & Extensive Built-Ins Throughout Add To The Luxurious Feel Of This Home. New Windows Installed In 2020 Allow For Plenty Of Natural Light Throughout The Space. The Chef's Kitchen Is A True Standout, With A Wolf Range, Subzero Fridge, 10' Long Island, Quartz Countertops & Backyard Views. Open To The Spacious Family Room, Which Features, Town & Country Gas Fireplace & Custom Built-Ins. The Main Floor Also Includes An Office & Laundry Room With Custom Built-In Cabinets & Plenty Of Storage. On The Second Floor, Find Four Generous Bdrms, Including A Primary Bedroom That Overlooks The Backyard & Features A Luxurious 5Pc Ensuite With Marble Floors, Custom Vanity & Custom W/I Closet
详情
- 上市时间: Tuesday, April 11, 2023
- 3D看房: View Virtual Tour for 21 Blueheron Lane
- 城市: Hamilton
- 社区: Carlisle
- Major Intersection: Centre Road And Blueheron Lane
- 详细地址: 21 Blueheron Lane, Hamilton, L0R 1H1, Ontario, Canada
- 家庭房: Hardwood Floor, Fireplace, O/Looks Backyard
- 挂盘公司: Royal Lepage Meadowtowne Realty, Brokerage - Disclaimer: The information contained in this listing has not been verified by Royal Lepage Meadowtowne Realty, Brokerage and should be verified by the buyer.

