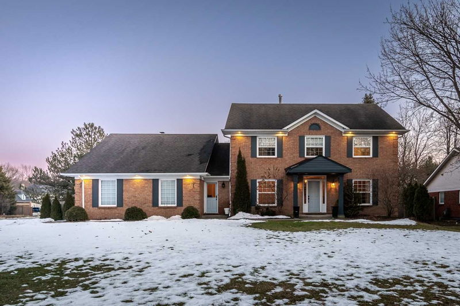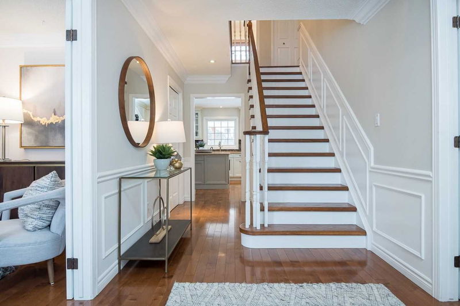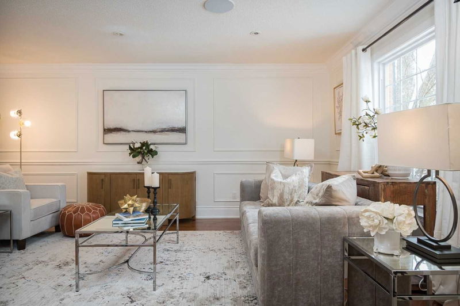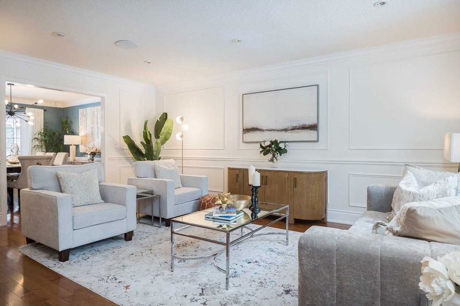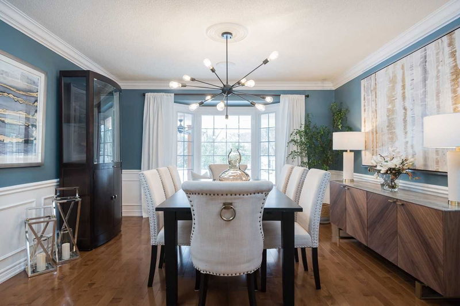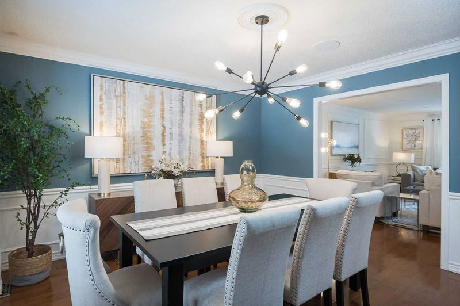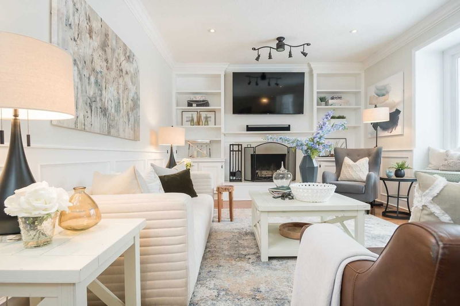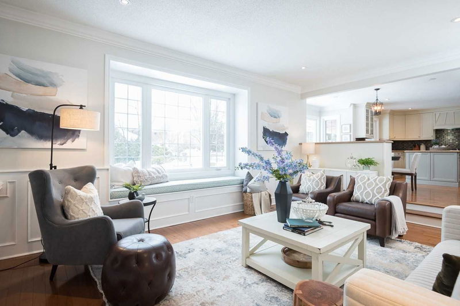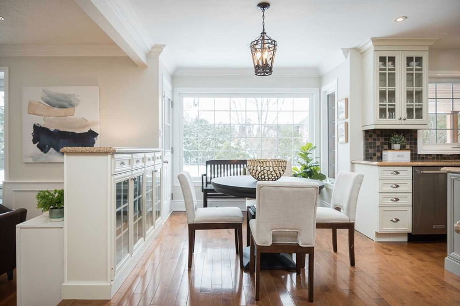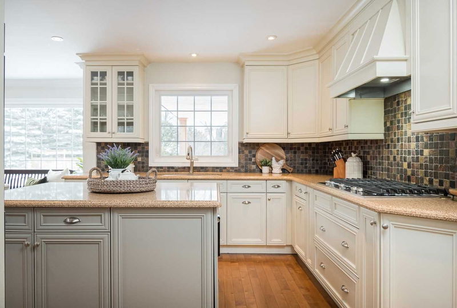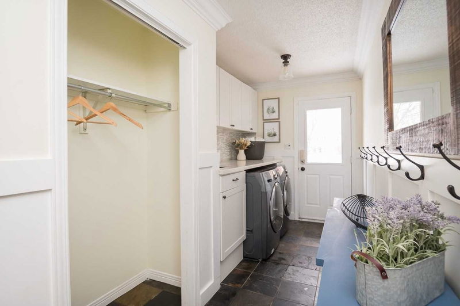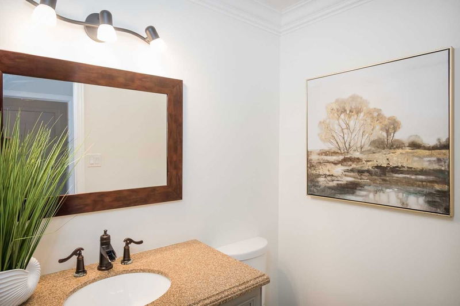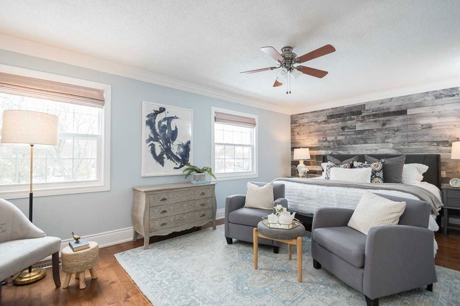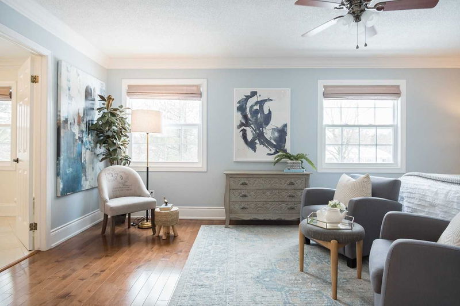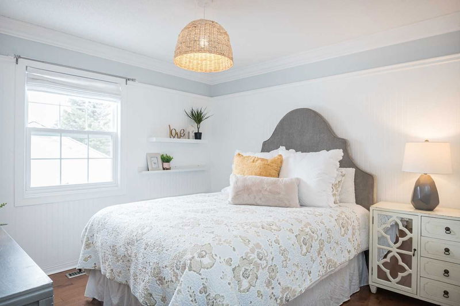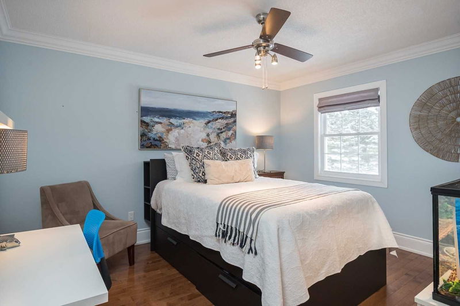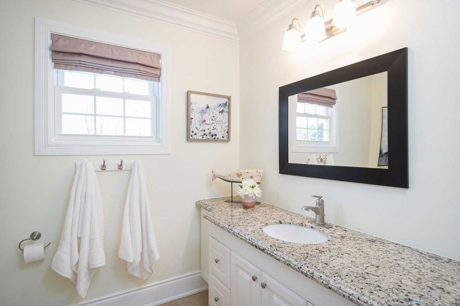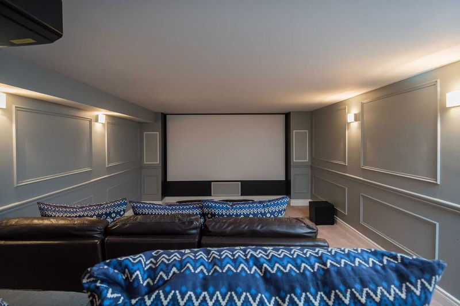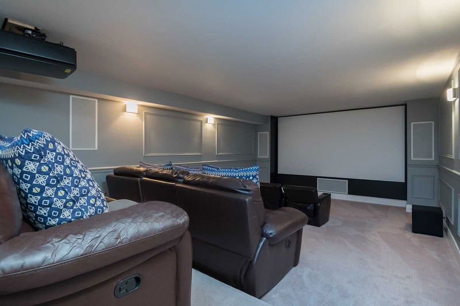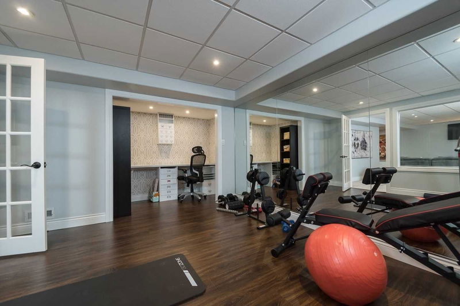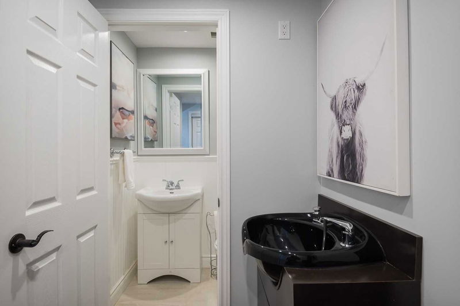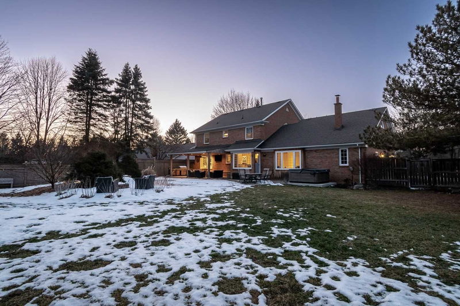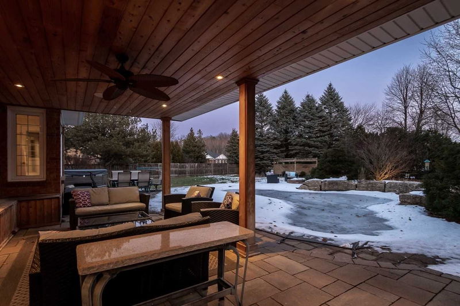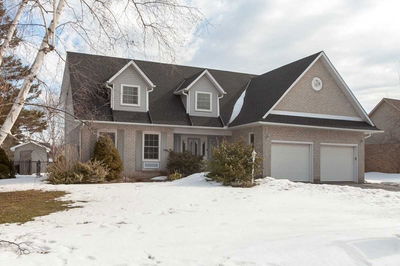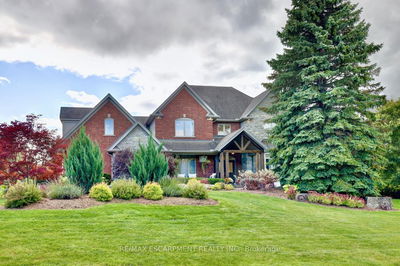Over 4000 Sq Ft Of Living Space Perfectly Situated On A Large Corner Lot. Upgraded With Timeless & Elegant Finishes. The Exterior Features Inviting Curb Appeal & Backyard Oasis With Inground Pool, Hot Tub, Outdoor Kitchen, Wet Bar, Covered Living Area, Built-In Speakers, Ambient Lighting, And Mature Trees. Luxury & Space Flow Through The Interior; Hardwood Floors, Custom Trim Work, Stone Countertops, In-Ceiling Mood-Setting Speakers, 2 Fireplaces & So Much More. The Functional Layout Includes A Main Floor Office, Formal Living Room, Distinct Dining Room, Sunken Family Room, Custom Chefs Eat-In Kitchen, Main Floor Laundry & Mudroom With Exterior And Garage Access. The 2nd Floor Offers A Luxurious Primary Suite; Ensuite With Claw Foot Tub, Large Glass Shower & Heated Floors. Additional 3 Bedrooms & 4-Piece Bath Make This A True Family Home. The Finished Basement Is An Entertainers' Dream With A Movie Theatre Area, Wet Bar, Fireplace, Powder Room, Large Rec Area + Home Gym/Guest Room!
详情
- 上市时间: Wednesday, March 01, 2023
- 3D看房: View Virtual Tour for 71 Acredale Drive
- 城市: Hamilton
- 社区: Carlisle
- 交叉路口: Carlisle Rd-Flamborough Hills
- 详细地址: 71 Acredale Drive, Hamilton, L0R 1H2, Ontario, Canada
- 客厅: French Doors
- 厨房: Pot Lights, Pantry
- 家庭房: Fireplace, Large Window, B/I Bookcase
- 挂盘公司: Royal Lepage Meadowtowne Realty, Brokerage - Disclaimer: The information contained in this listing has not been verified by Royal Lepage Meadowtowne Realty, Brokerage and should be verified by the buyer.


