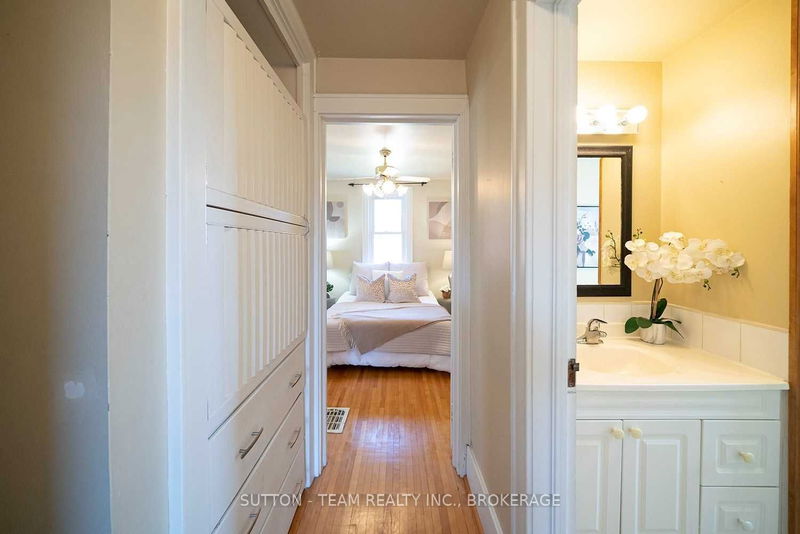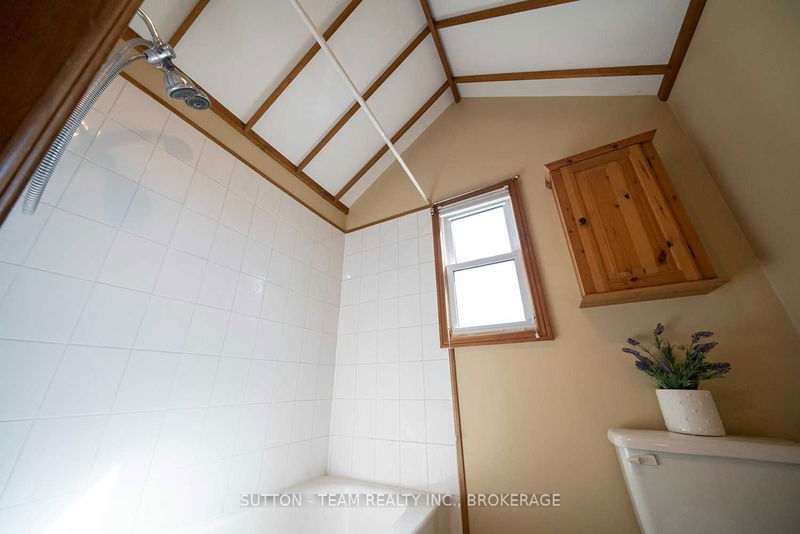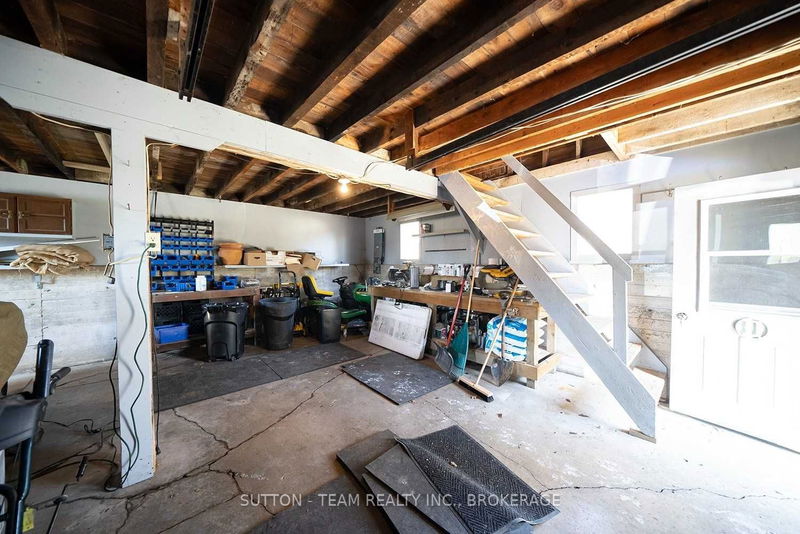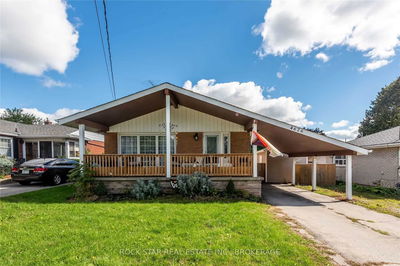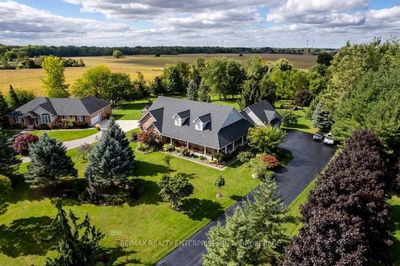Handsome & Well Cared For 2-Storey Home With 3 Bdrms, 1.5 Baths, 947 Sq Ft & A Finished Basement. Situated On A Deep Lush Lot Backing Onto A Forested Area In Old West Brant, This Property Features A Massive Detached 2-Car Garage With A Full Walk-Up Attic. This Craftsman Inspired Space Has Considerable Potential To Serve As A Simple Storage Solution Or Hobbyist Workshop. Charming Foyer Welcomes Guests To Hang Up Their Coat In The Entry Closet & Follow The Hardwood Floors That Extend Through The Main Floor. Living Room Has Tall Baseboard & A Ceiling Framed In Crown Molding With An Arched Doorway That Leads To A Private Bdrm. This Space Is Currently Setup As A Dining Room. The U-Shaped Kitchen Showcases Cork Floors, Tile Backsplash & Plenty Of Natural Light & Sidedoor Accessing The Driveway. The 2nd Floor Features 2 Spacious Bdrms. The 2nd Floor Is Complete With A 4Pc Bath With A Vaulted Ceiling & A Shower/Tub Combo. Finished Basement Has A Spacious Rec Room & 2Pc Bath With Laundry.
详情
- 上市时间: Tuesday, April 11, 2023
- 3D看房: View Virtual Tour for 7 Barry Drive
- 城市: Brantford
- 交叉路口: Bell Lane
- 详细地址: 7 Barry Drive, Brantford, N3T 1W1, Ontario, Canada
- 客厅: Main
- 厨房: Main
- 挂盘公司: Sutton - Team Realty Inc., Brokerage - Disclaimer: The information contained in this listing has not been verified by Sutton - Team Realty Inc., Brokerage and should be verified by the buyer.
















