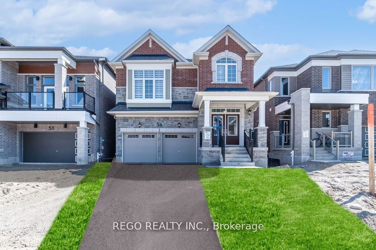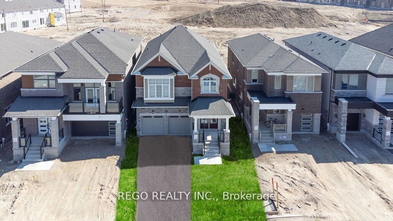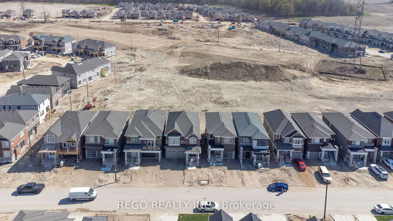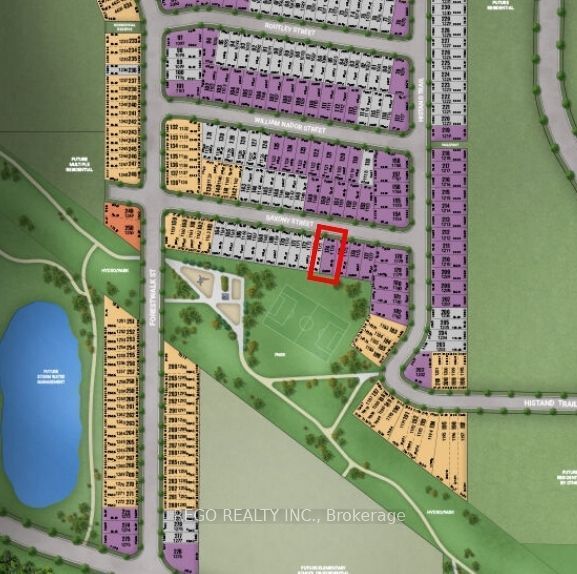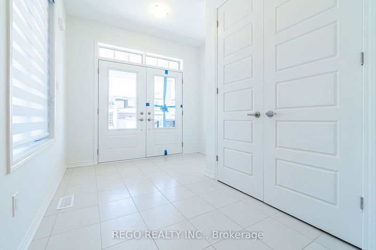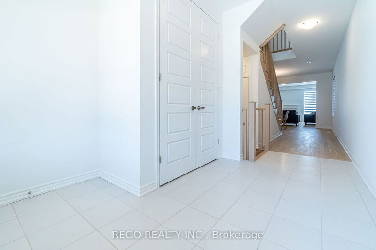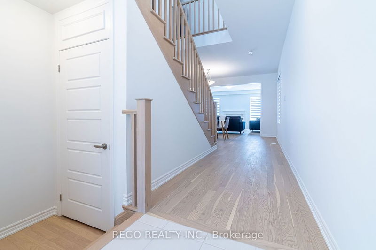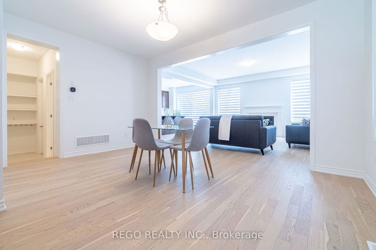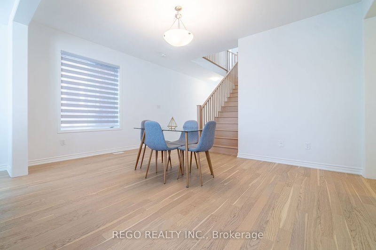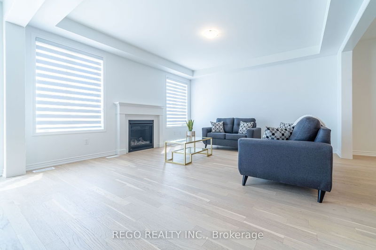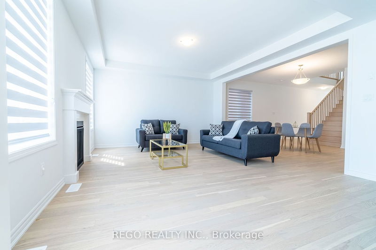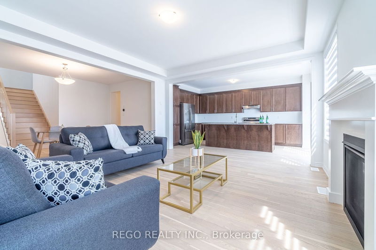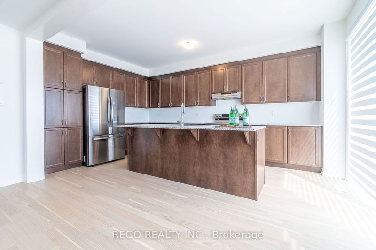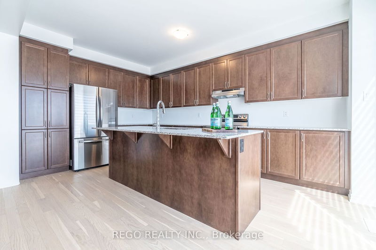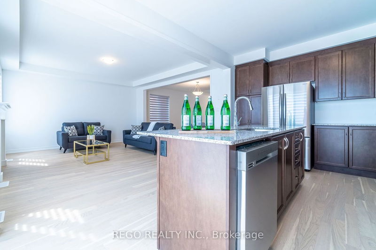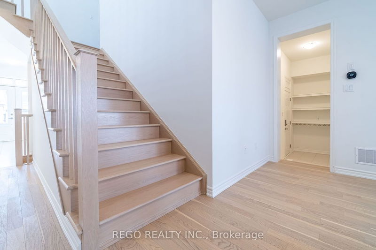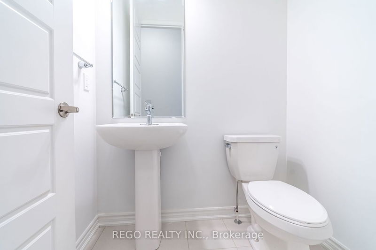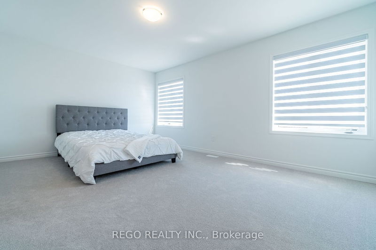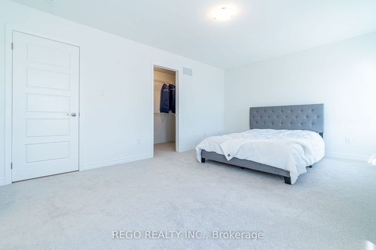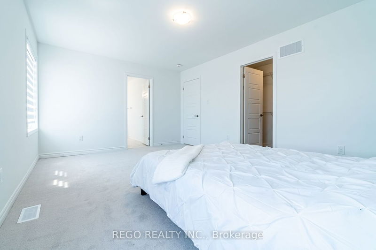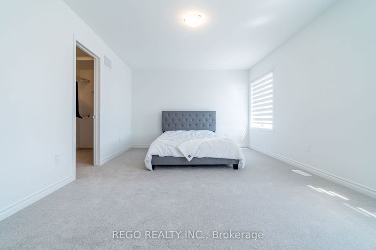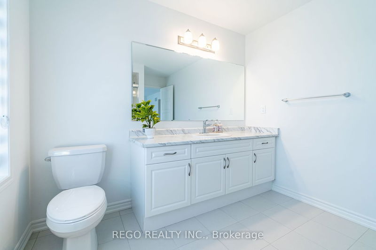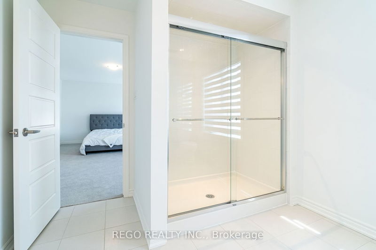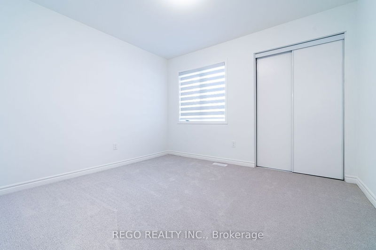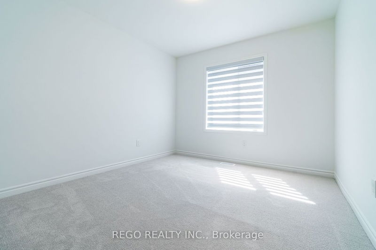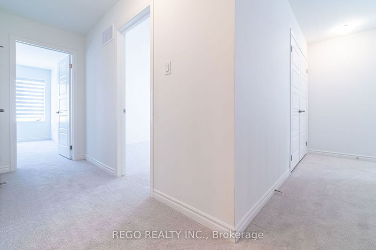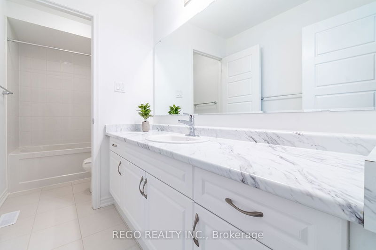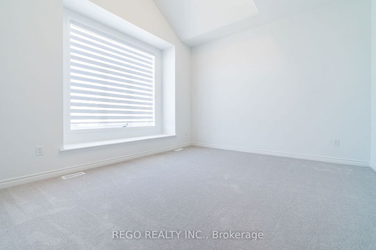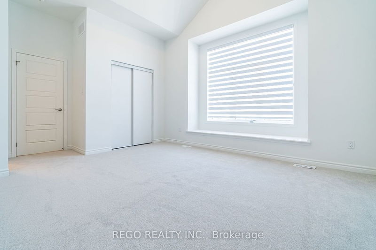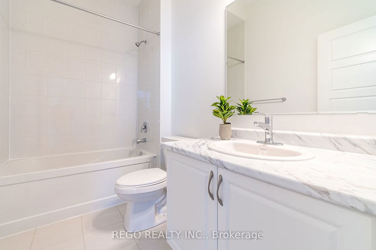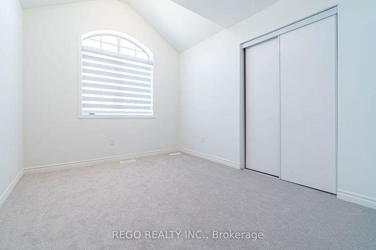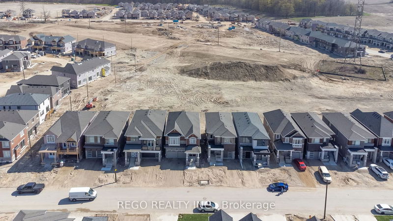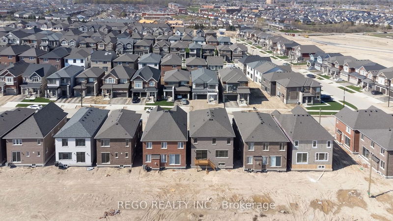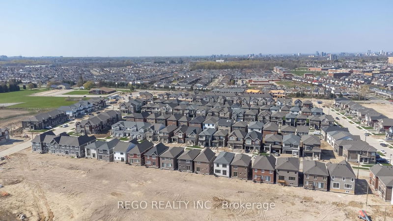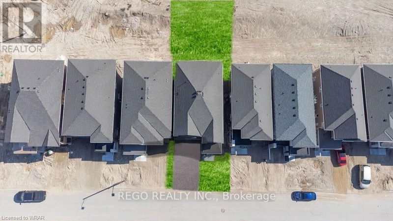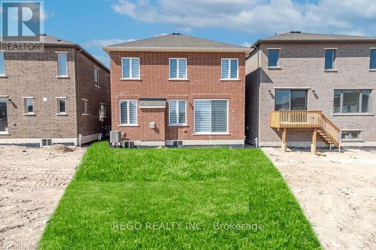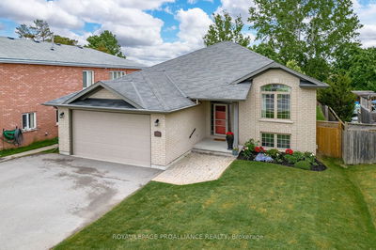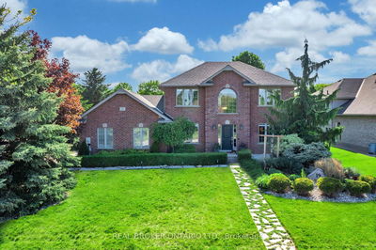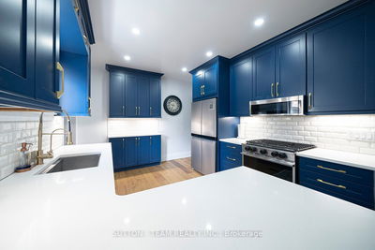54 Saxony St. - A Brand New Residential Construction Located In Kitchener. Situated On A Ravine Lot, This Single Detached Home Built By Mattamy Homes Offers A Combination Of Luxury, Functionality, And Style. The First Thing You'll Notice Is The Striking Porcelain White Tiles In The Foyer, Which Lead To The Open-Concept Main Floor. The Zebra Blinds Throughout The Home Provide Both Privacy And Natural Light. The Kitchen Is A Chef's Dream, With Brand-New Appliances Including A Dishwasher, Stove, And Fridge, As Well As Oak Cabinetry And A Kitchen Island. The Living Room Boasts A Built-In Fireplace, Creating A Cozy Ambiance For Those Cooler Nights. The Main Floor Also Includes A 2 Piece Bathroom, Mudroom, And A Great Room. Upstairs, You'll Find Five Spacious Bedrooms, Including The Primary Bedroom Which Features A Walk-In Closet And A Luxurious 5 Piece Ensuite. The 5th Bedroom Also Comes Equipped With A 3-Piece Ensuite. The 4-Piece Main Bathroom Is Also Located On The Second Floor.
详情
- 上市时间: Monday, May 15, 2023
- 3D看房: View Virtual Tour for 54 Saxony Street
- 城市: Kitchener
- 详细地址: 54 Saxony Street, 厨房er, N2E 3X8, Ontario, Canada
- 厨房: Main
- 挂盘公司: Rego Realty Inc. - Disclaimer: The information contained in this listing has not been verified by Rego Realty Inc. and should be verified by the buyer.

